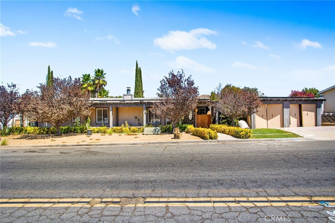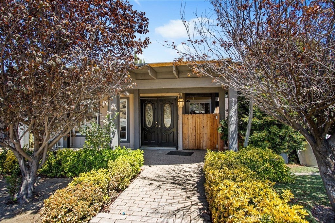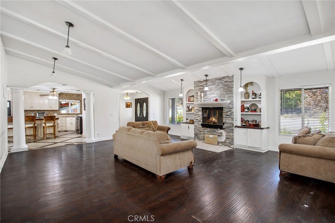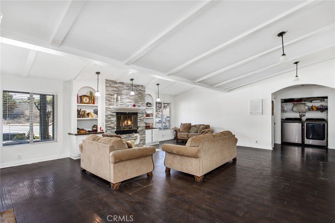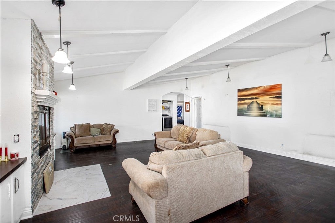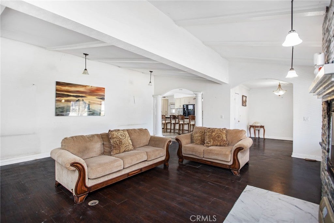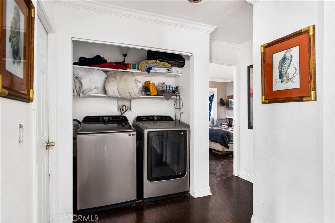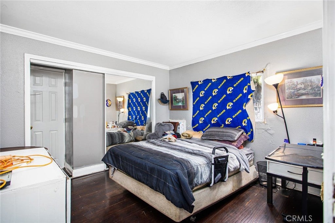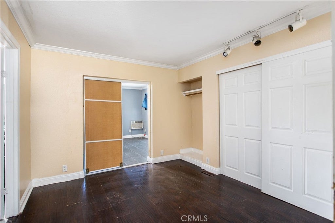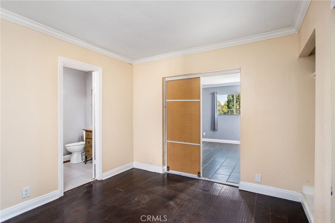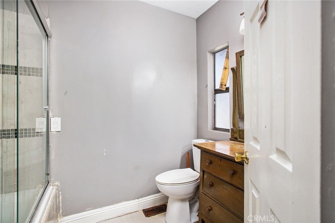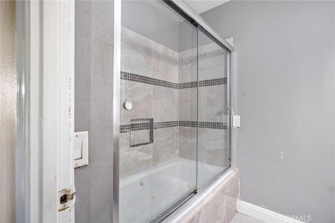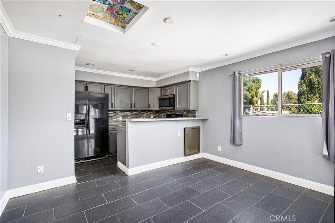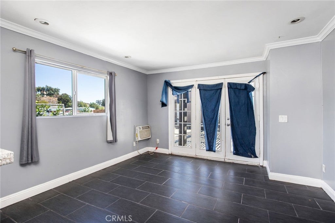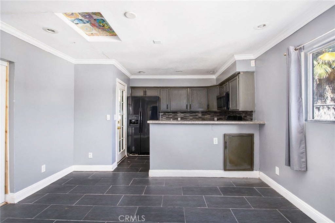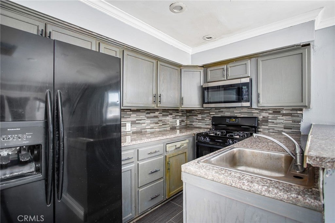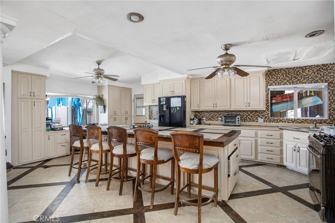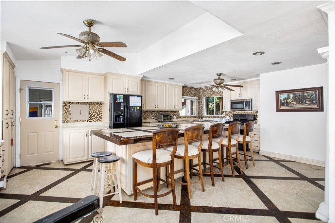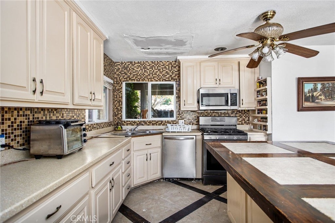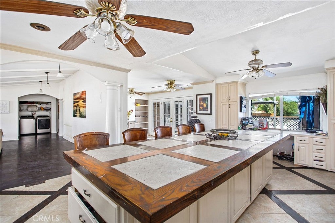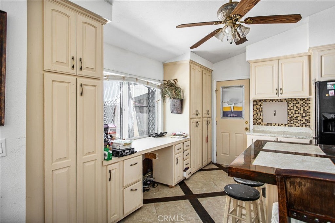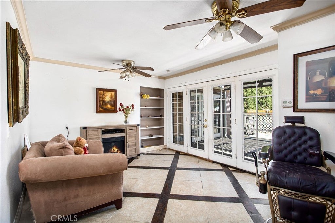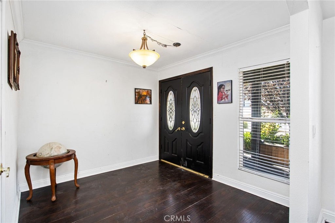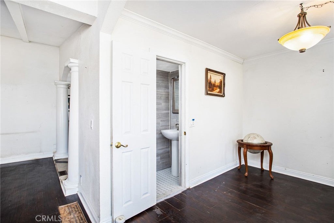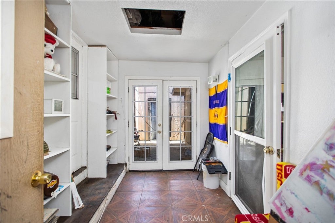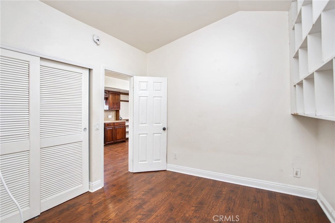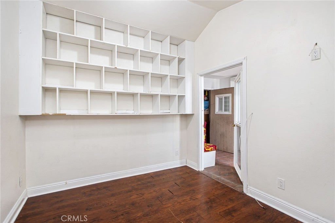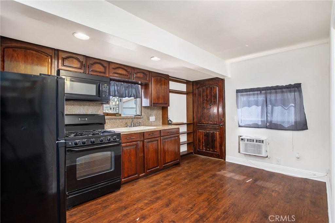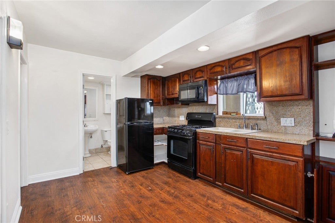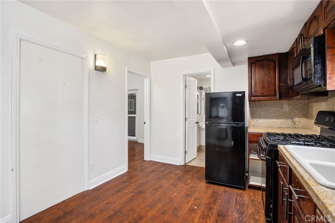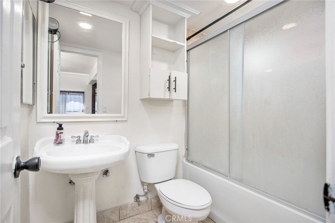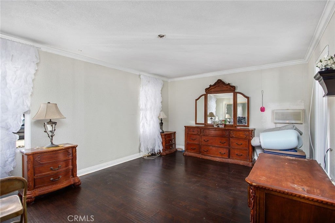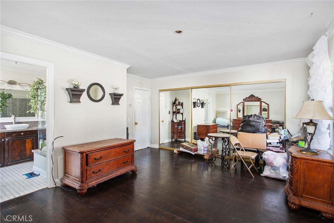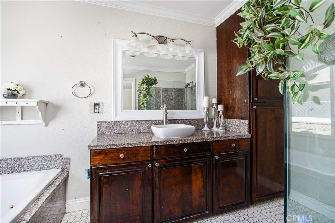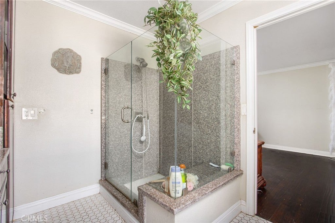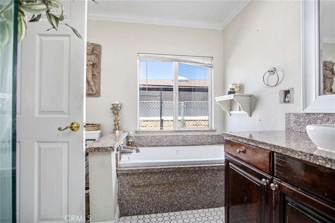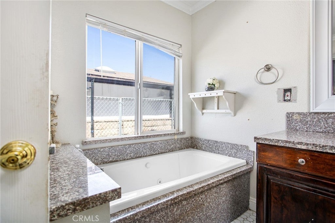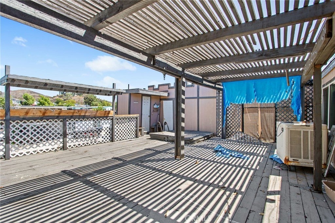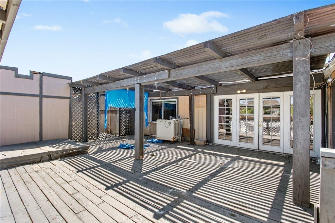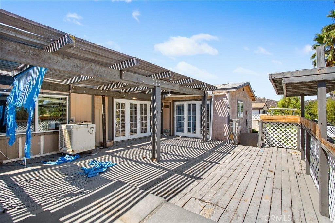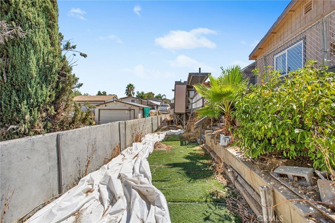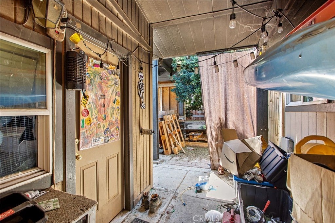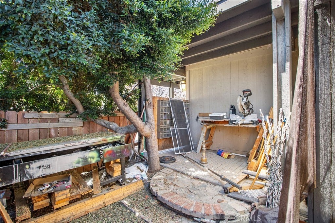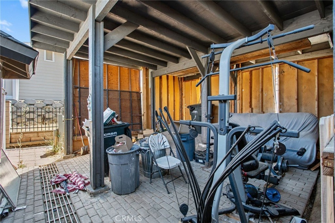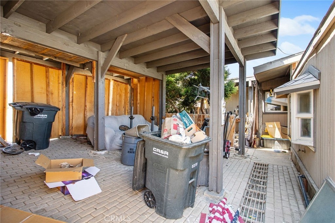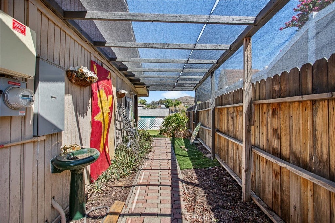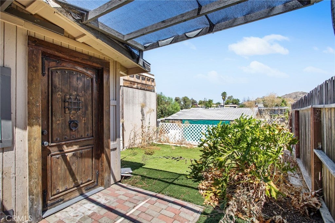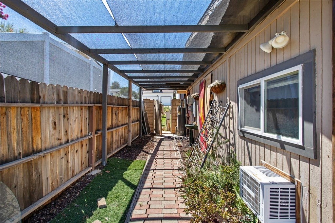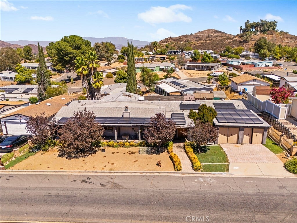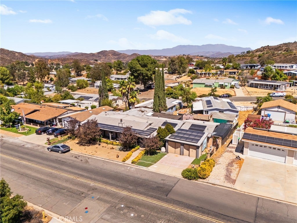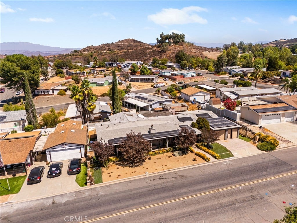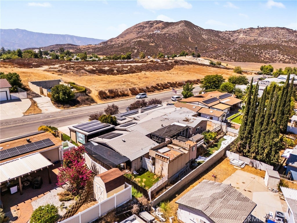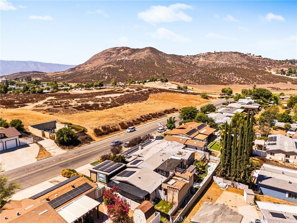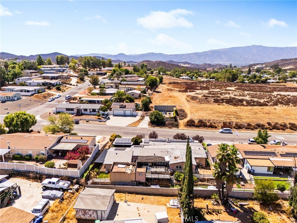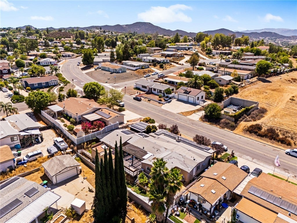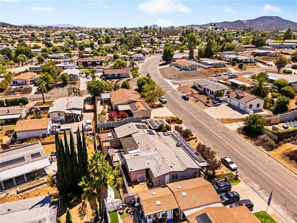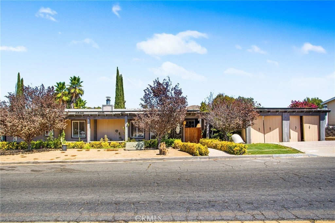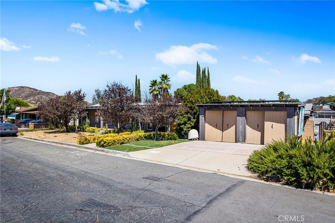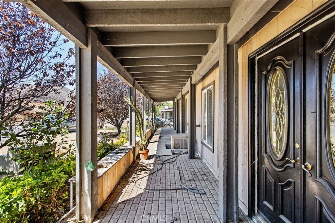- 5 Beds
- 5 Baths
- 2,879 Sqft
- .19 Acres
33386 Harvest Way
Located in Wildomar’s The Farm this unique residence, undoubtedly offers more than any you’ve seen! Featuring a primary structure with wide open living space, an attached additional dwelling unit with separate entrance +2 more detached dwelling units perfect for extended family or even better income potential! The main residence offers an updated layout with bright white interior walls, laminate and tile flooring throughout, a beautiful floor to ceiling stone fireplace, two bedrooms, one being the primary with updated bathroom including large soaking tub and walk in shower, a spare bath for guests, huge kitchen with tons of cabinet space, extra large island, custom floors, dining area, desk area, plenty of windows letting natural light pouring through all angles and direct access through french doors leading out to the back deck. Here's where it gets even better!! Attached to the main residence is your first dwelling unit offering a full kitchen with granite countertops, gray oak cabinets, bar top seating, living space with doors leading out to the back deck, a well sized bedroom, full bathroom with updated shower stall, access to the main house and a private entrance for times when you don't want to be bothered by your guest! The two additional dwelling units offer private entrances, kitchens, 1 bedroom/bathroom each and a living space!!! If outdoor space is your thing, this one will not disappoint with a huge deck, leading directly off of the primary structure yet offering access from all dwelling units allowing for privacy or the occasional entertainers paradise for those evenings with friends and family!! To top it off you have a full width porch on the front with mature landscaping and turf, two carports with doors to close your vehicles off from the street and last but not lest solar that helps to offset your energy consumption! Living in The Farm is an adventure in and of itself with three pools, two spas, tennis and sport courts, fishing, pond, trails, RV parking, community owned citrus trees, community event/activities and more! A unique opportunity like this doesn't present itself often so take advantage before it's too late!! Home needs TLC.
Essential Information
- MLS® #SW25218855
- Price$449,999
- Bedrooms5
- Bathrooms5.00
- Full Baths5
- Square Footage2,879
- Acres0.19
- Year Built1982
- TypeResidential
- Sub-TypeManufactured On Land
- StatusActive Under Contract
Community Information
- Address33386 Harvest Way
- CityWildomar
- CountyRiverside
- Zip Code92595
Area
SRCAR - Southwest Riverside County
Amenities
- AmenitiesCall for Rules
- Parking Spaces7
- # of Garages2
- ViewMountain(s), Neighborhood
- Has PoolYes
- PoolAssociation
Utilities
Electricity Connected, Natural Gas Connected, Sewer Connected, Water Connected
Interior
- InteriorLaminate, Tile, Wood
- HeatingCentral
- FireplaceYes
- FireplacesFamily Room
- # of Stories1
- StoriesOne
Interior Features
Separate/Formal Dining Room, Granite Counters, All Bedrooms Down, Bedroom on Main Level, Main Level Primary, Utility Room, Walk-In Closet(s), In-Law Floorplan, Multiple Primary Suites
Appliances
Gas Cooktop, Gas Oven, Gas Range, Gas Water Heater, Built-In Range
Cooling
Central Air, Wall/Window Unit(s)
Exterior
- RoofShingle
School Information
- DistrictLake Elsinore Unified
Additional Information
- Date ListedSeptember 16th, 2025
- Days on Market122
- HOA Fees89
- HOA Fees Freq.Monthly
Listing Details
- AgentWallace Emerson
- OfficeCentury 21 Masters
Price Change History for 33386 Harvest Way, Wildomar, (MLS® #SW25218855)
| Date | Details | Change |
|---|---|---|
| Status Changed from Active to Active Under Contract | – | |
| Price Reduced from $499,999 to $449,999 |
Wallace Emerson, Century 21 Masters.
Based on information from California Regional Multiple Listing Service, Inc. as of January 16th, 2026 at 6:56am PST. This information is for your personal, non-commercial use and may not be used for any purpose other than to identify prospective properties you may be interested in purchasing. Display of MLS data is usually deemed reliable but is NOT guaranteed accurate by the MLS. Buyers are responsible for verifying the accuracy of all information and should investigate the data themselves or retain appropriate professionals. Information from sources other than the Listing Agent may have been included in the MLS data. Unless otherwise specified in writing, Broker/Agent has not and will not verify any information obtained from other sources. The Broker/Agent providing the information contained herein may or may not have been the Listing and/or Selling Agent.



