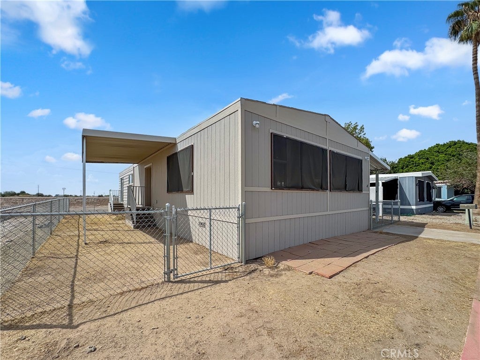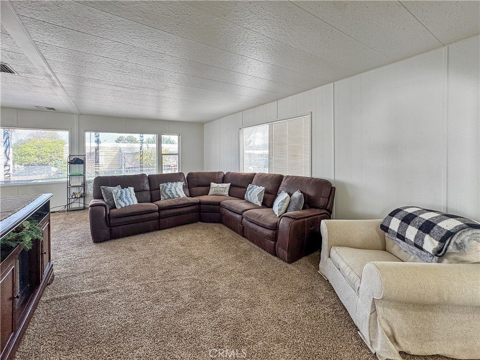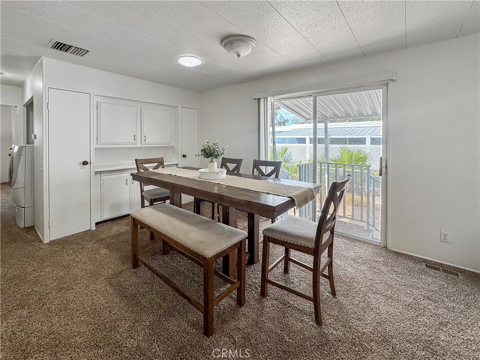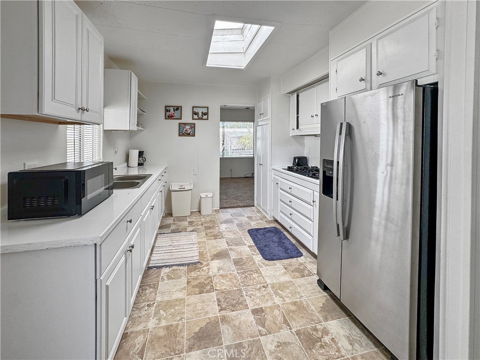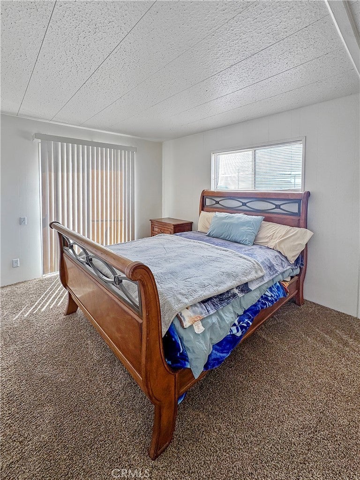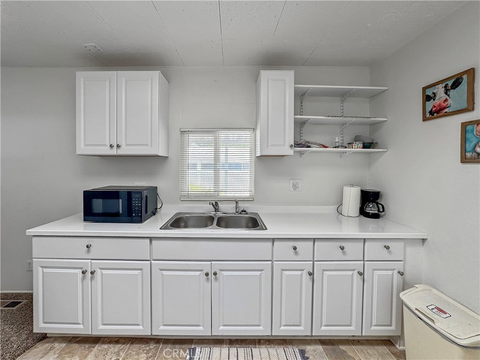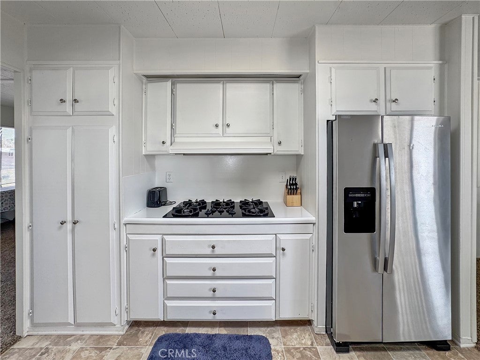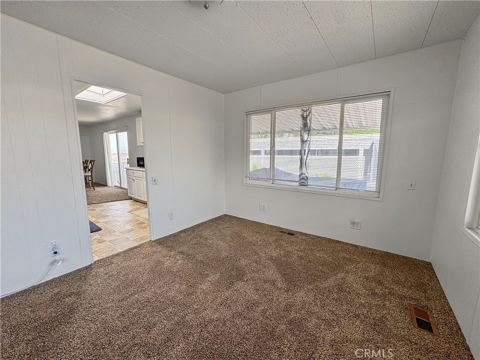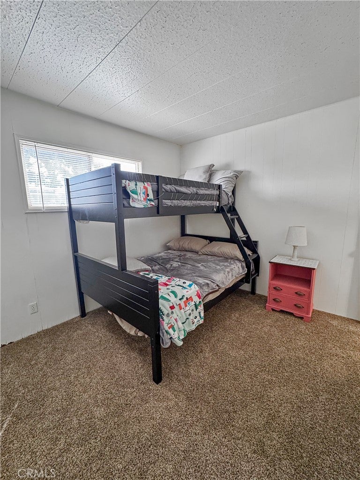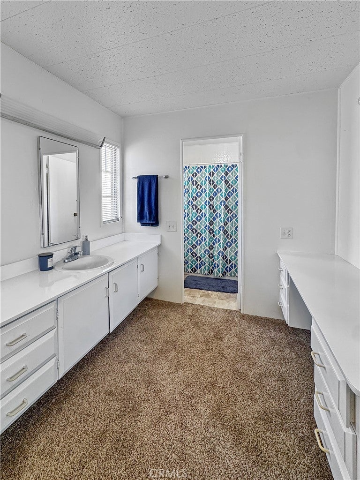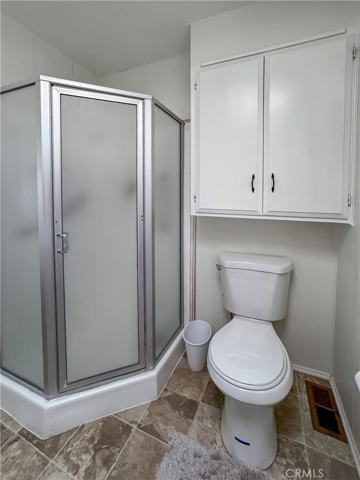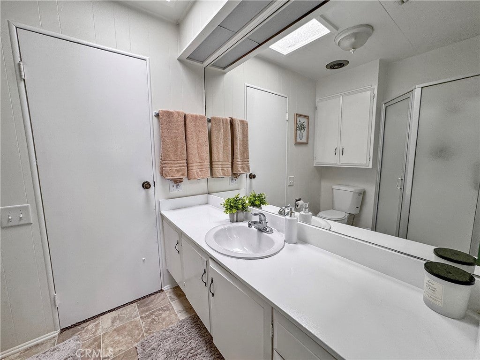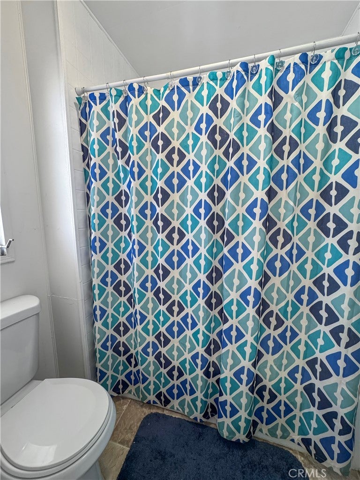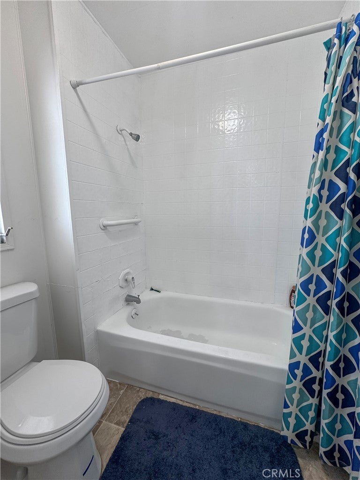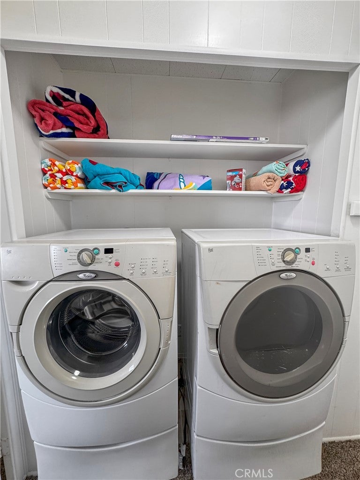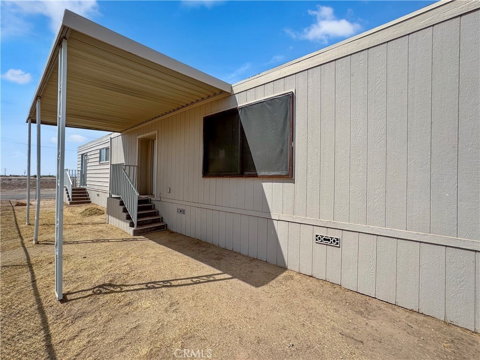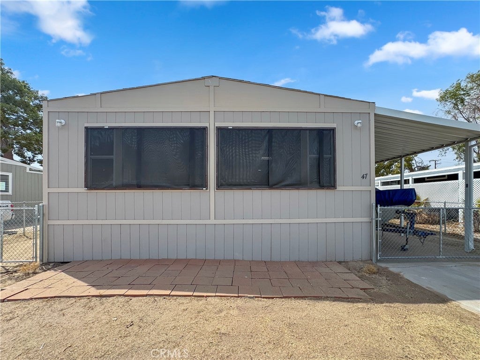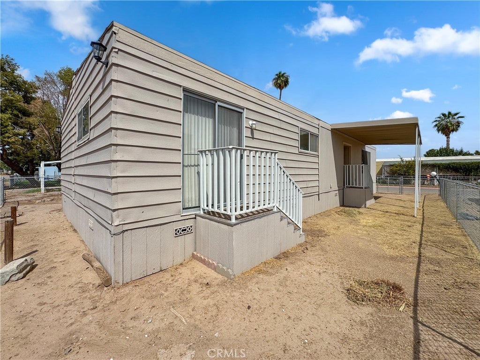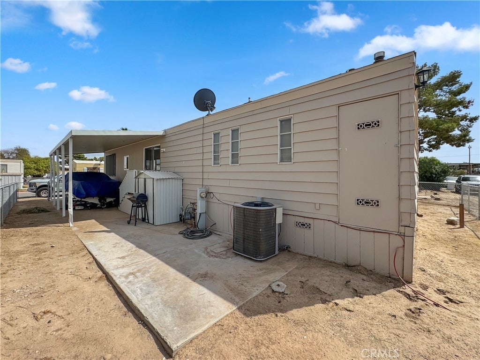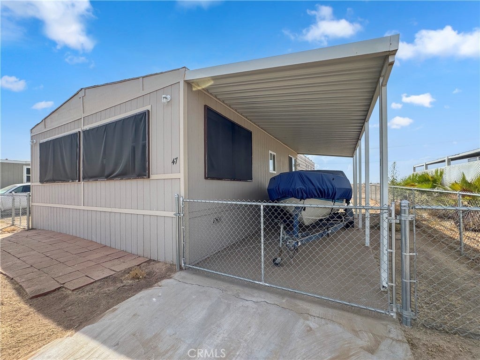- 2 Beds
- 2 Baths
- 1,368 Sqft
- 44 DOM
251 Colorado River Rd # 47
Welcome to Blythe Marina Estates, a highly desirable community celebrated for its breathtaking Colorado River views and natural beauty. This spacious 2-bedroom, 2-bath mobile home offers 1,368 sq. ft. of comfortable living space—ready for you to make your own. Inside, you’ll find a generous living room and a flexible floor plan with room for two dining areas (or a dining space plus a bonus room). The well-sized kitchen provides plenty of workspace and storage. Both bedrooms are comfortably proportioned, with the primary suite featuring an expansive vanity area perfect for getting ready. One bathroom includes a shower/tub combo, while the other features a convenient walk-in shower. A hallway laundry area adds easy everyday functionality. The sale includes all furniture plus a washer and dryer, so it’s truly move-in ready. (Family room TV, fridge, microwave, boat, and BBQ are not included.) Blythe Marina Estates residents enjoy access to a clubhouse, swimming pool, and beautifully maintained common areas, all just steps from Quechan Park, ideal for launching your river toys or spending a weekend outdoors. Whether you’re into boating, fishing, hiking, or simply soaking in the scenery, this home places you in the heart of it all. Schedule your tour today and experience riverfront living at its best!
Essential Information
- MLS® #SW25219240
- Price$59,900
- Bedrooms2
- Bathrooms2.00
- Full Baths2
- Square Footage1,368
- Acres0.00
- Year Built1968
- TypeManufactured In Park
- StatusActive
Community Information
- Address251 Colorado River Rd # 47
- Area374 - Blythe
- SubdivisionN/A
- CityBlythe
- CountyRiverside
- Zip Code92225
Amenities
- ParkingAttached Carport
- GaragesAttached Carport
- ViewNeighborhood
- Has PoolYes
- PoolCommunity
Utilities
Electricity Connected, Natural Gas Connected, Sewer Connected, Water Connected, None
Interior
- InteriorCarpet, Laminate
- Interior FeaturesLaminate Counters, Furnished
- AppliancesGas Cooktop, Dryer, Washer
- HeatingCentral
- CoolingCentral Air
- # of Stories1
- StoriesOne
Exterior
- Lot DescriptionDesert Back
- WindowsBlinds
- RoofShingle
School Information
- DistrictPalo Verde Unified
Additional Information
- Date ListedSeptember 22nd, 2025
- Days on Market44
Listing Details
- AgentMia Lloyd
- OfficeRE/MAX Blythe Realty
Mia Lloyd, RE/MAX Blythe Realty.
Based on information from California Regional Multiple Listing Service, Inc. as of November 5th, 2025 at 1:21am PST. This information is for your personal, non-commercial use and may not be used for any purpose other than to identify prospective properties you may be interested in purchasing. Display of MLS data is usually deemed reliable but is NOT guaranteed accurate by the MLS. Buyers are responsible for verifying the accuracy of all information and should investigate the data themselves or retain appropriate professionals. Information from sources other than the Listing Agent may have been included in the MLS data. Unless otherwise specified in writing, Broker/Agent has not and will not verify any information obtained from other sources. The Broker/Agent providing the information contained herein may or may not have been the Listing and/or Selling Agent.



