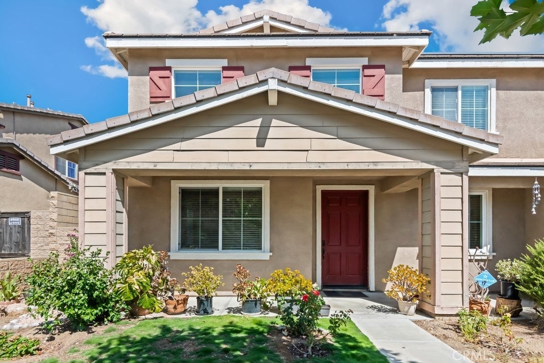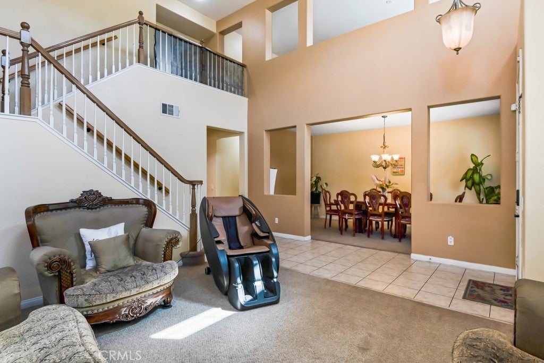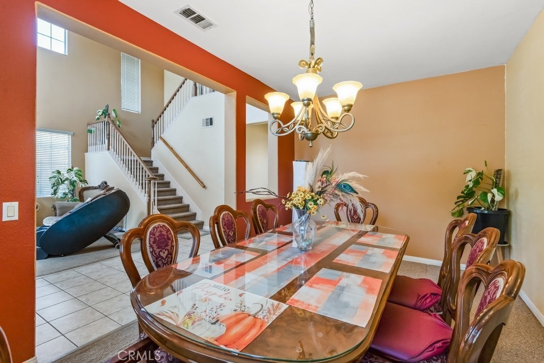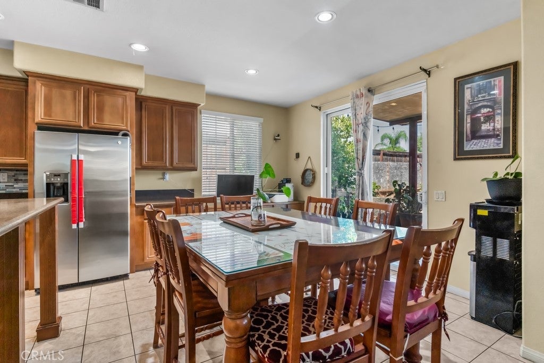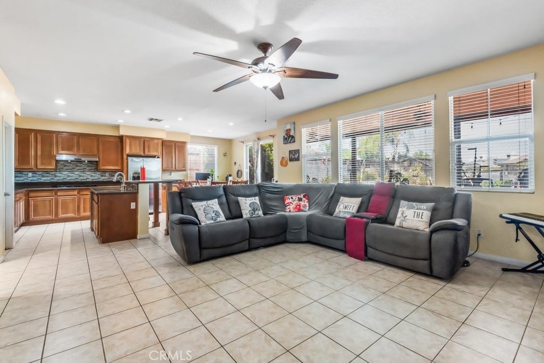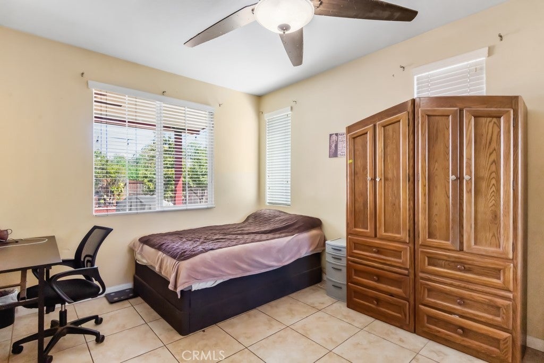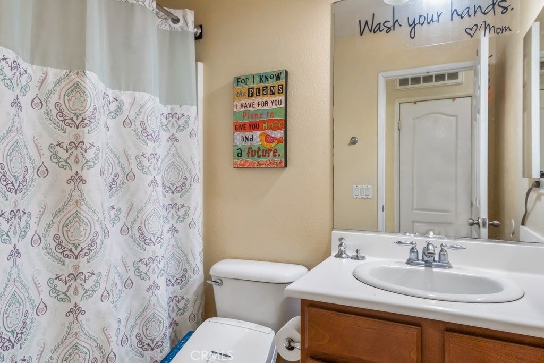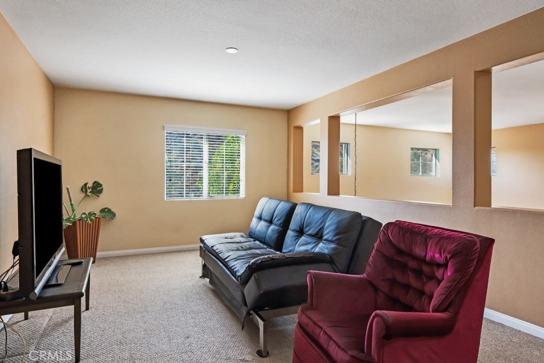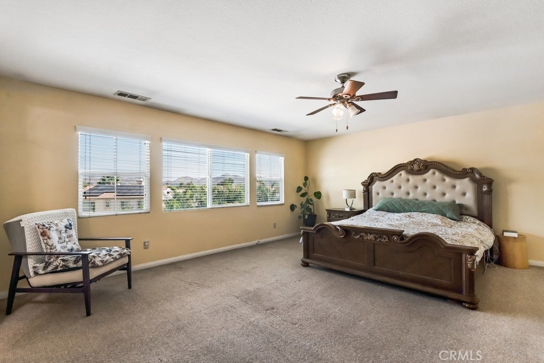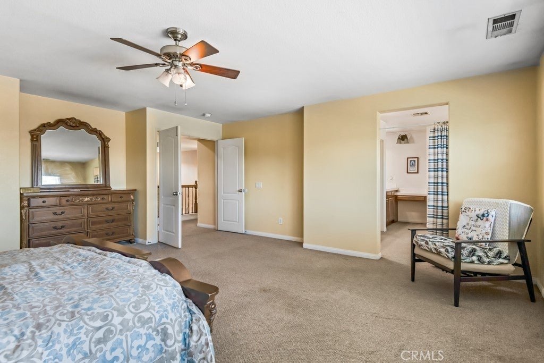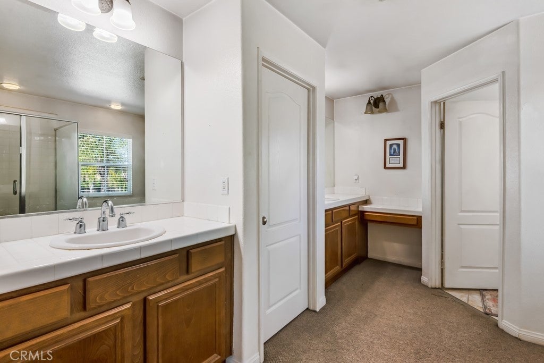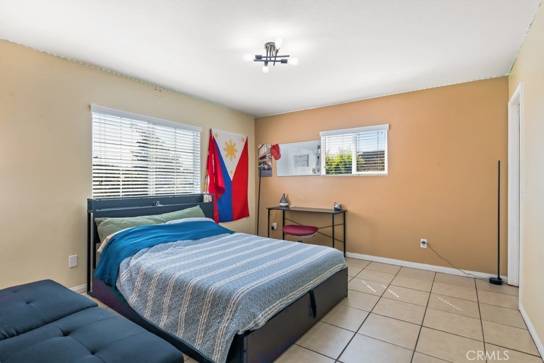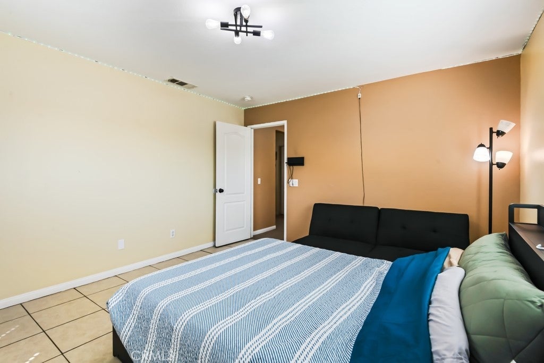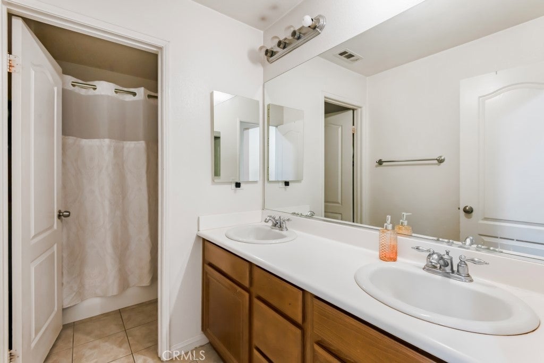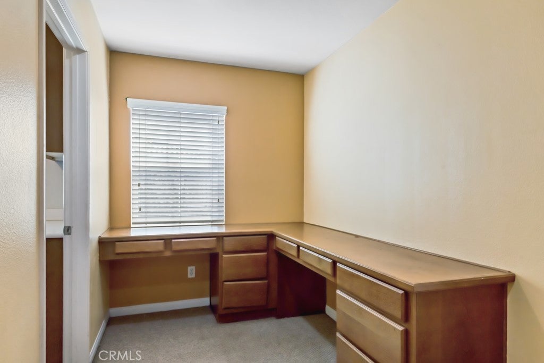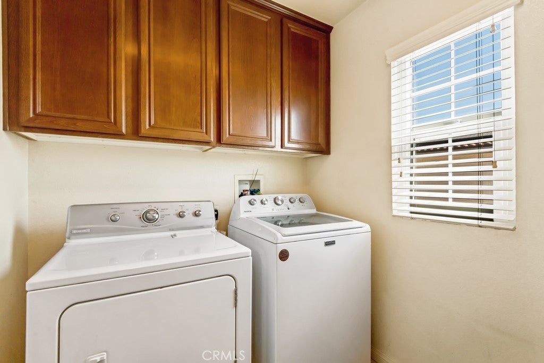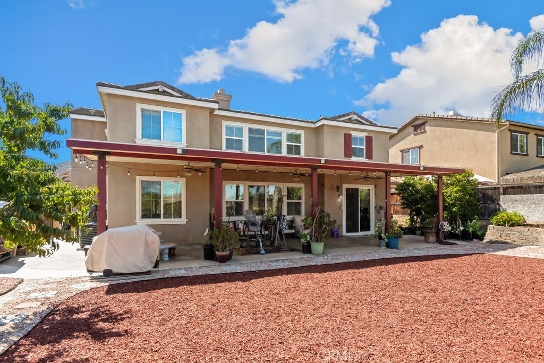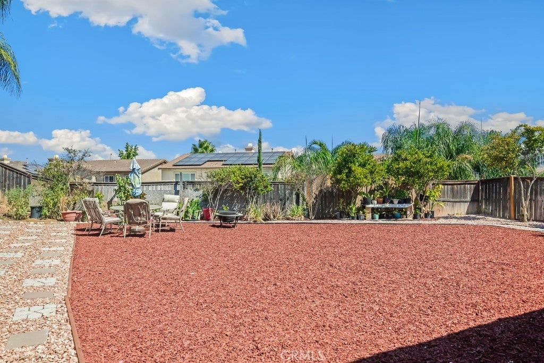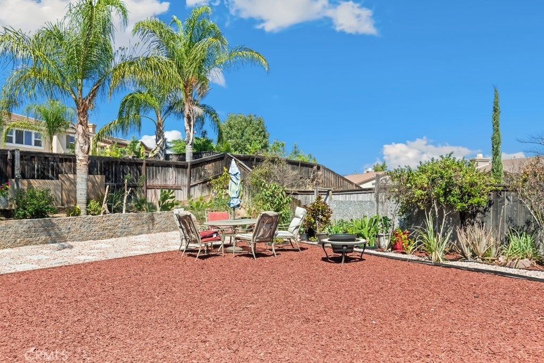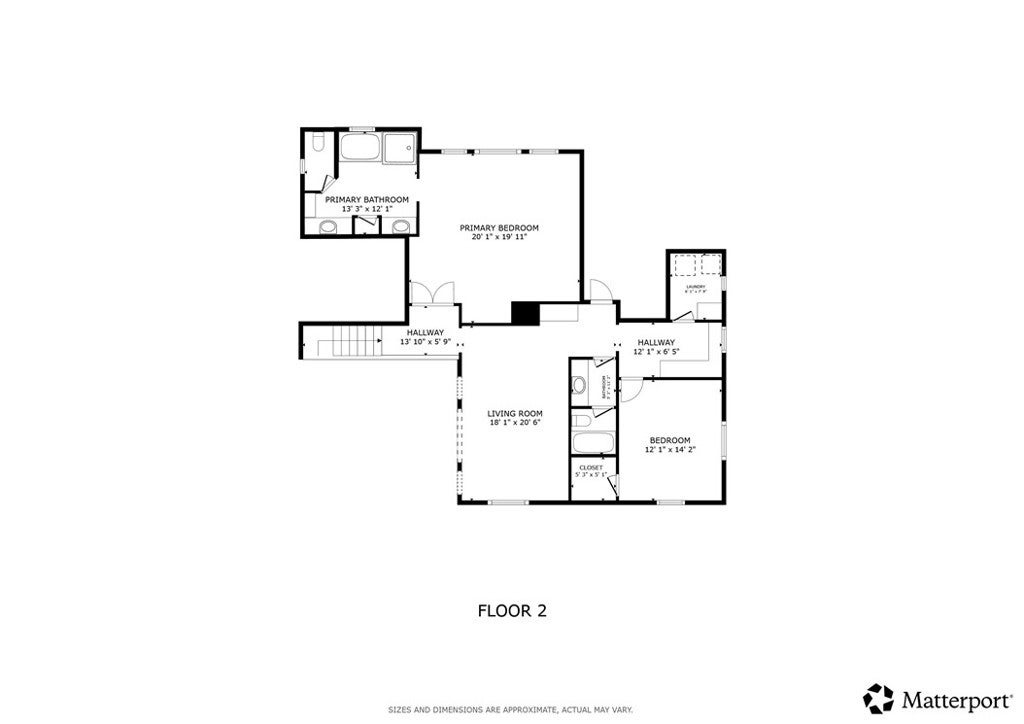- 4 Beds
- 3 Baths
- 3,314 Sqft
- .19 Acres
33249 Chert Lane
Welcome to 33249 Chert Ln, Wildomar, CA 92595! This beautiful home offers over 3,300 sq. ft. of living space with a thoughtfully designed floor plan that includes 4 spacious bedrooms plus a versatile loft. The inviting entry flows into a formal dining room and living room, perfect for special gatherings. The open-concept kitchen features a breakfast bar and seamlessly connects to the family room, creating the ideal space for entertaining and everyday living. Downstairs, you’ll find a convenient bedroom that’s perfect for guests or multigenerational living. Upstairs, the loft with a built-in media center provides an excellent home office, study area, or secondary living space. The backyard is a true highlight — pool-sized, beautifully landscaped, and designed with drought-tolerant features for easy maintenance and year-round enjoyment. With its spacious layout, functional design, and outdoor potential, this home is ready to welcome its next owner!
Essential Information
- MLS® #SW25219592
- Price$715,000
- Bedrooms4
- Bathrooms3.00
- Full Baths3
- Square Footage3,314
- Acres0.19
- Year Built2007
- TypeResidential
- Sub-TypeSingle Family Residence
- StatusActive
Community Information
- Address33249 Chert Lane
- Area699 - Not Defined
- CityWildomar
- CountyRiverside
- Zip Code92595
Amenities
- Parking Spaces5
- # of Garages3
- ViewHills, Mountain(s)
- PoolNone
Amenities
Horse Trails, Jogging Path, Playground, Trail(s)
Parking
Concrete, Direct Access, Driveway, Garage Faces Front, Garage, Tandem
Garages
Concrete, Direct Access, Driveway, Garage Faces Front, Garage, Tandem
Interior
- InteriorCarpet, Tile
- CoolingCentral Air, Dual
- FireplaceYes
- FireplacesFamily Room
- # of Stories2
- StoriesTwo
Interior Features
Balcony, Ceiling Fan(s), Granite Counters, High Ceilings, Multiple Staircases, Pantry, Two Story Ceilings, Bar, Bedroom on Main Level, Loft, Walk-In Pantry, Walk-In Closet(s)
Appliances
Dishwasher, Electric Oven, Gas Cooktop, Gas Water Heater, Microwave, Refrigerator
Heating
Central, Fireplace(s), Natural Gas
Exterior
- Lot DescriptionZeroToOneUnitAcre, Back Yard
- RoofTile
School Information
- DistrictLake Elsinore Unified
Additional Information
- Date ListedSeptember 18th, 2025
- Days on Market74
- HOA Fees83
- HOA Fees Freq.Monthly
Listing Details
- AgentCarrie Caruthers
- OfficeRedfin Corporation
Carrie Caruthers, Redfin Corporation.
Based on information from California Regional Multiple Listing Service, Inc. as of December 1st, 2025 at 7:20am PST. This information is for your personal, non-commercial use and may not be used for any purpose other than to identify prospective properties you may be interested in purchasing. Display of MLS data is usually deemed reliable but is NOT guaranteed accurate by the MLS. Buyers are responsible for verifying the accuracy of all information and should investigate the data themselves or retain appropriate professionals. Information from sources other than the Listing Agent may have been included in the MLS data. Unless otherwise specified in writing, Broker/Agent has not and will not verify any information obtained from other sources. The Broker/Agent providing the information contained herein may or may not have been the Listing and/or Selling Agent.




