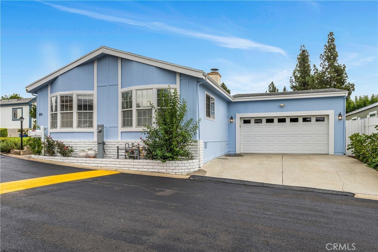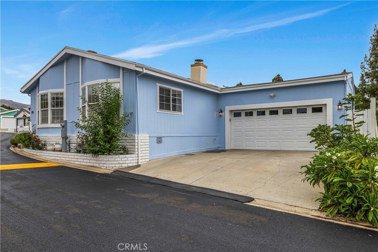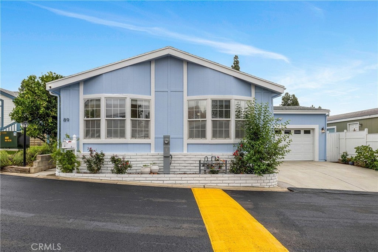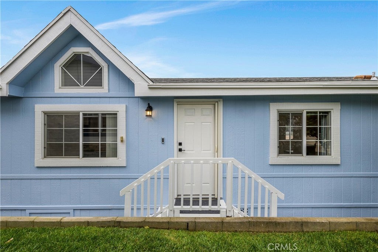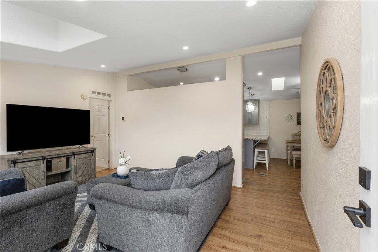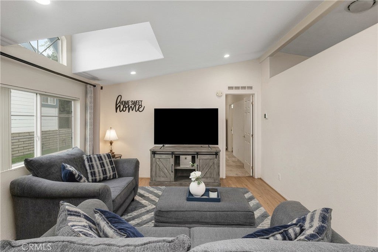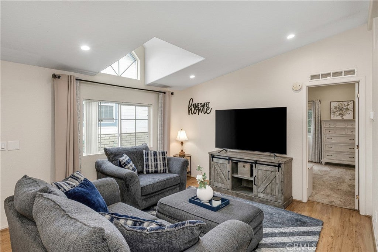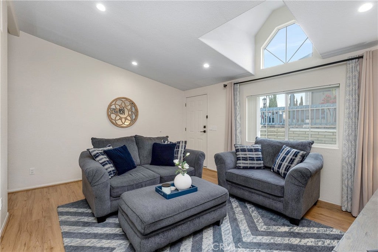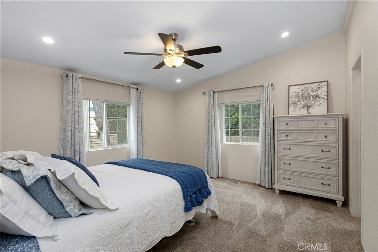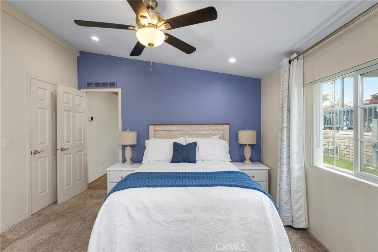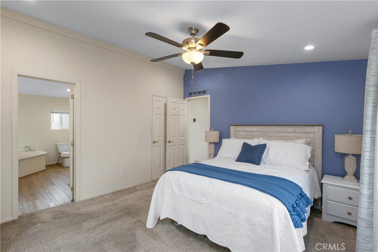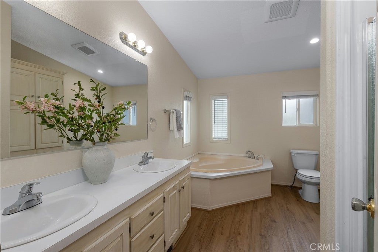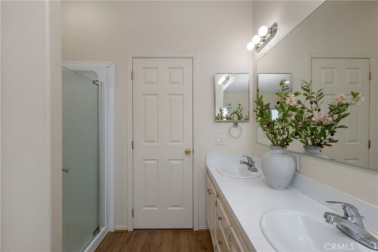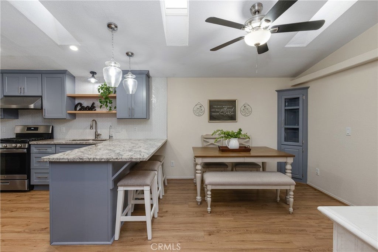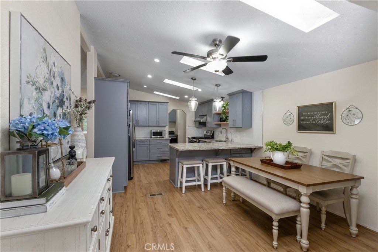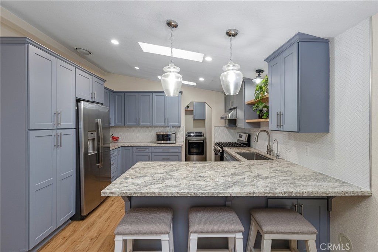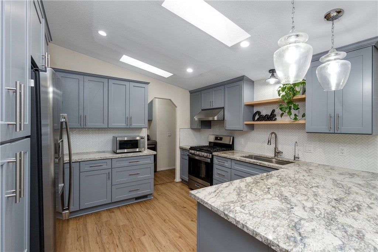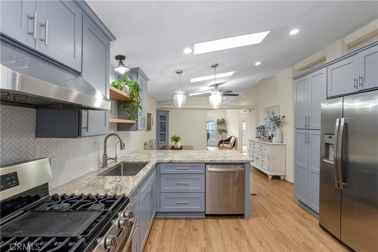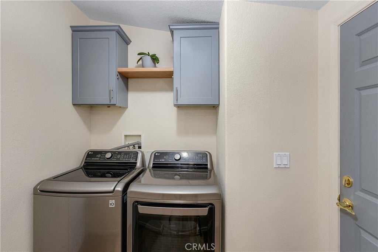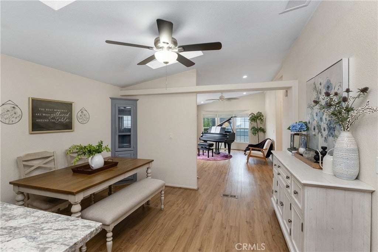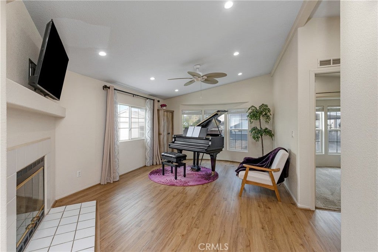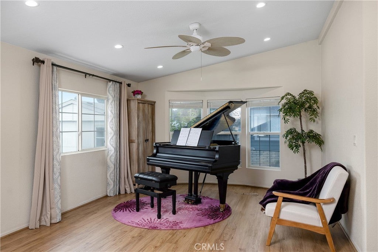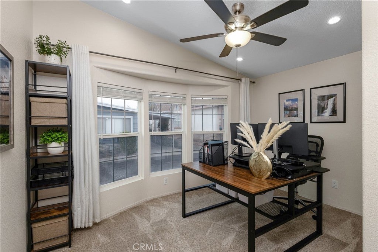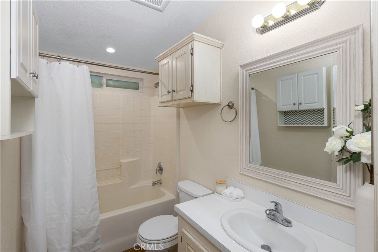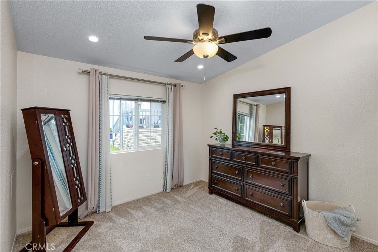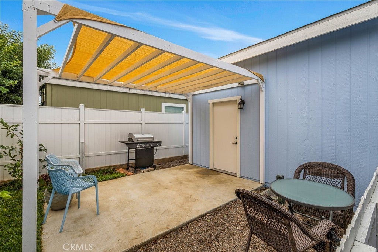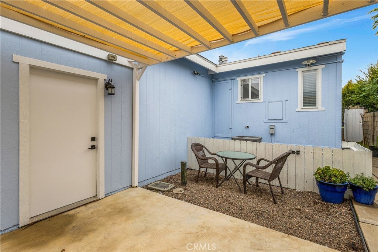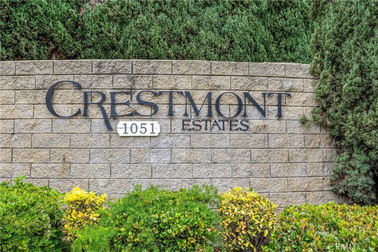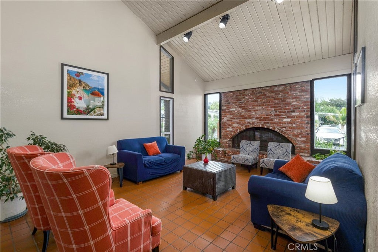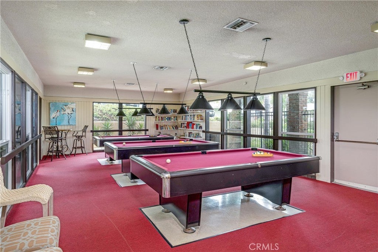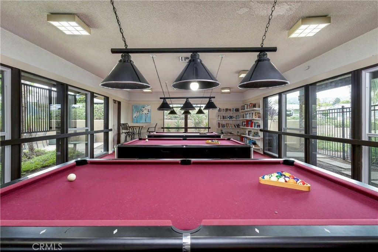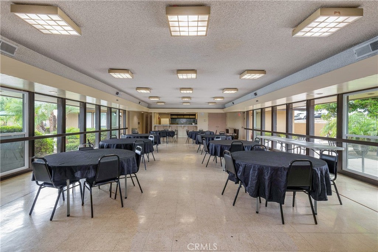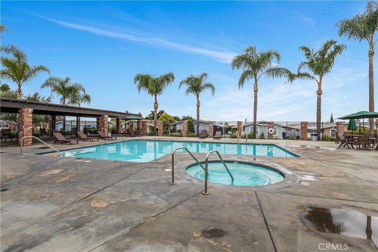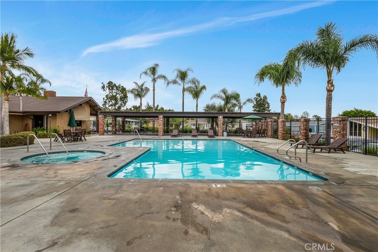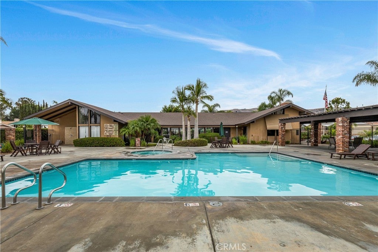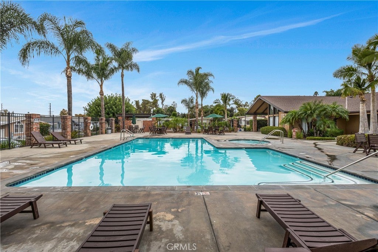- 3 Beds
- 2 Baths
- 1,400 Sqft
- 132 DOM
1051 Site Drive # 89
Welcome to where luxury meets convenience. Featuring 3 Bedrooms, 2 Full Baths, Primary Suite. Remodeled and Renovated! Open Kitchen with Stainless Appliances, Lazy Susan Lower Cabinet and Self-Closing Drawers. Recessed Lighting and Ceiling Fans added throughout the home. LVP Flooring, New Blinds, New Back Patio, Newer Fencing. Family Park. Rare two-car attached garage and a driveway that can park two more cars. Landscaping Front and Back including multiple Fruit Tress; Mandarin, Pomegranate, Guava, Everbearing Mulberry, Washington Naval Orange, Fig, Haas Avocado, Fuerte Avocado. Freshly painted Exterior! Community Amenities include: Pool, Jacuzzi, Billiard Room with 3 Pool Tables and Library Area, Clubhouse available to residents, Community Events. Buyer to verify all information. Imagine yourself living here.
Essential Information
- MLS® #SW25225671
- Price$298,000
- Bedrooms3
- Bathrooms2.00
- Full Baths2
- Square Footage1,400
- Acres0.00
- Year Built1997
- TypeManufactured In Park
- StatusActive Under Contract
Community Information
- Address1051 Site Drive # 89
- Area86 - Brea
- CityBrea
- CountyOrange
- Zip Code92821
Amenities
- Parking Spaces2
- # of Garages2
- ViewNeighborhood
- Has PoolYes
- PoolAssociation
Amenities
Billiard Room, Call for Rules, Clubhouse, Management, Meeting/Banquet/Party Room, Pool, Pet Restrictions, Spa/Hot Tub, Pets Allowed
Utilities
Electricity Connected, Natural Gas Connected, Sewer Connected, Water Connected, Pool, See Remarks
Parking
Door-Single, Driveway, Garage, Garage Door Opener
Garages
Door-Single, Driveway, Garage, Garage Door Opener
Interior
- InteriorCarpet, Vinyl
- CoolingCentral Air
- # of Stories1
- StoriesOne
Interior Features
Ceiling Fan(s), Granite Counters, All Bedrooms Down, Main Level Primary
Appliances
Electric Range, Gas Range, Water Heater, Dryer, Washer
Exterior
- Exterior FeaturesRain Gutters
- Lot DescriptionBack Yard
- WindowsBlinds
School Information
- DistrictBrea-Olinda Unified
- ElementaryMariposa
- MiddleBrea
- HighBrea Olinda
Additional Information
- Date ListedOctober 4th, 2025
- Days on Market132
Listing Details
- AgentMarcia Schultz
- OfficeGolden Eagle Properties
Price Change History for 1051 Site Drive # 89, Brea, (MLS® #SW25225671)
| Date | Details | Change |
|---|---|---|
| Status Changed from Active to Active Under Contract | – | |
| Price Increased from $274,900 to $298,000 | ||
| Status Changed from Active Under Contract to Active | – | |
| Status Changed from Active to Active Under Contract | – | |
| Price Reduced from $298,000 to $274,900 |
Marcia Schultz, Golden Eagle Properties.
Based on information from California Regional Multiple Listing Service, Inc. as of February 13th, 2026 at 7:55pm PST. This information is for your personal, non-commercial use and may not be used for any purpose other than to identify prospective properties you may be interested in purchasing. Display of MLS data is usually deemed reliable but is NOT guaranteed accurate by the MLS. Buyers are responsible for verifying the accuracy of all information and should investigate the data themselves or retain appropriate professionals. Information from sources other than the Listing Agent may have been included in the MLS data. Unless otherwise specified in writing, Broker/Agent has not and will not verify any information obtained from other sources. The Broker/Agent providing the information contained herein may or may not have been the Listing and/or Selling Agent.



