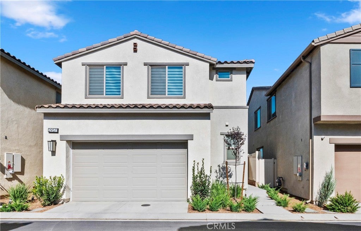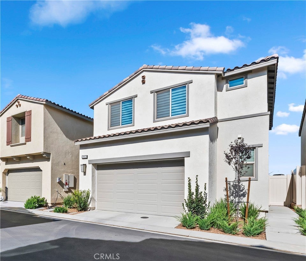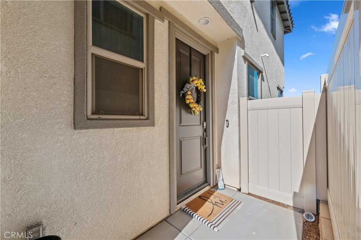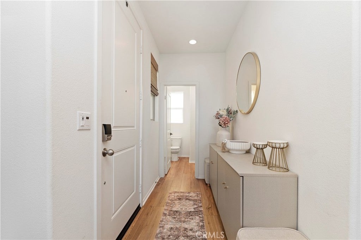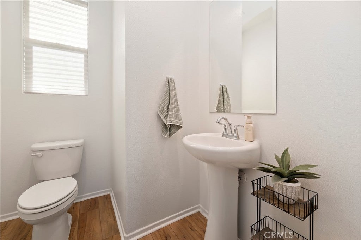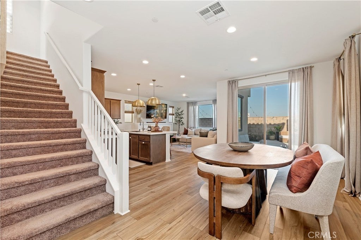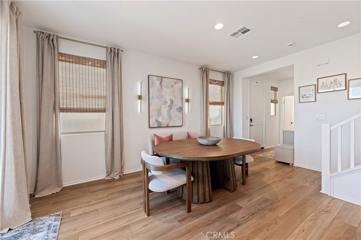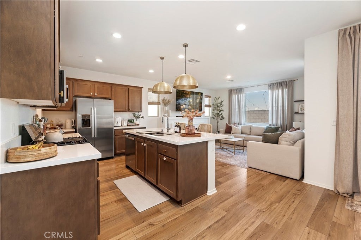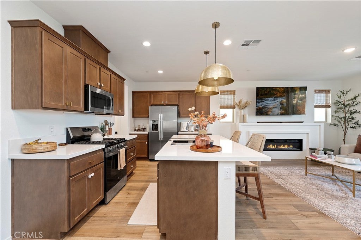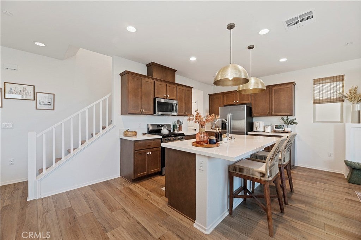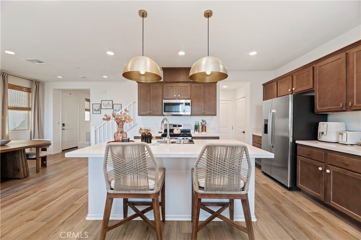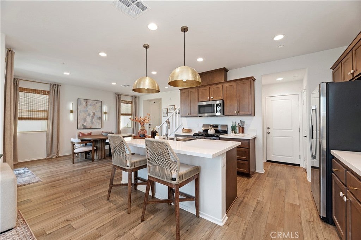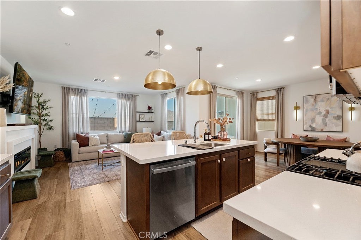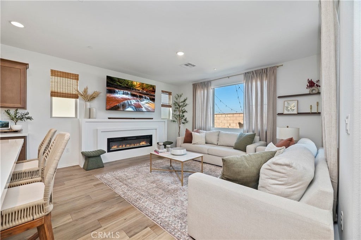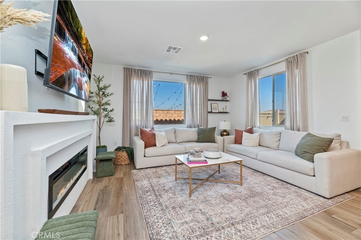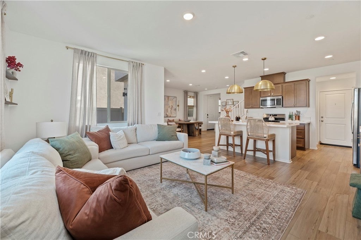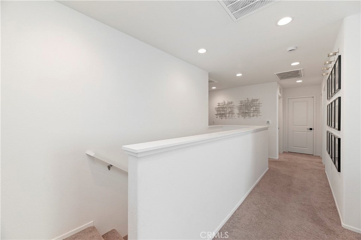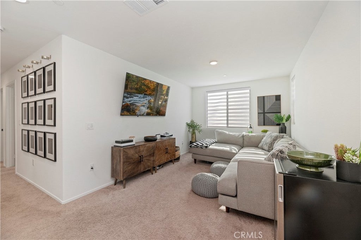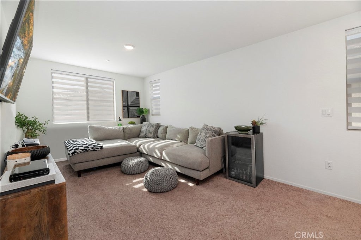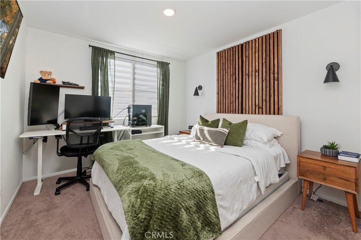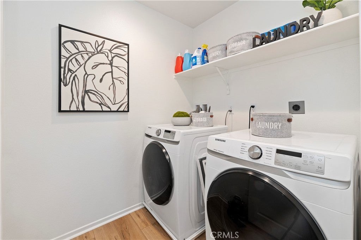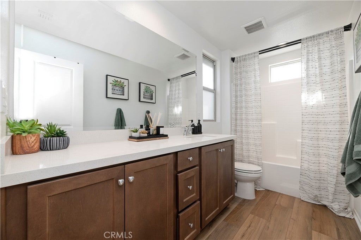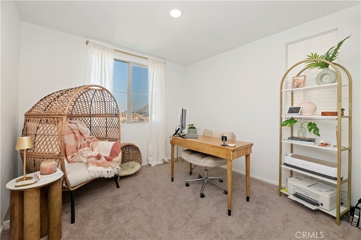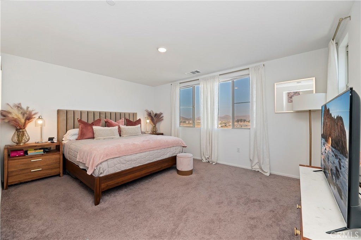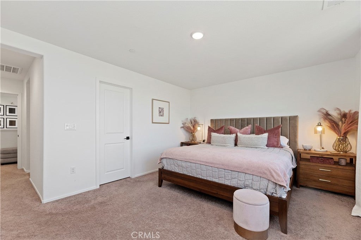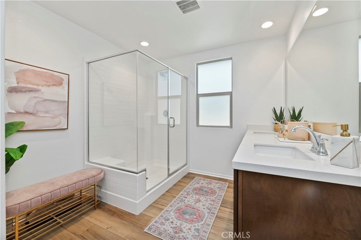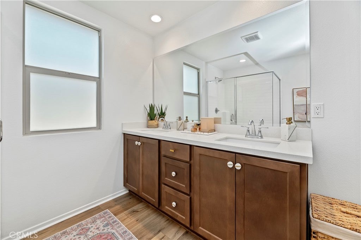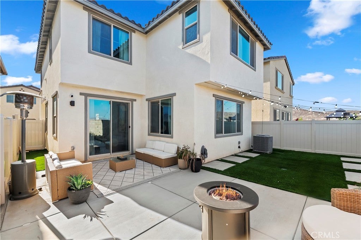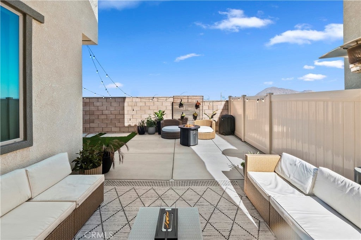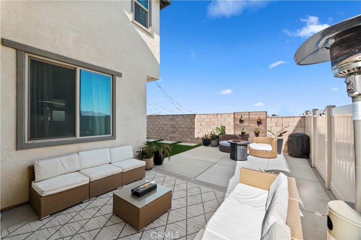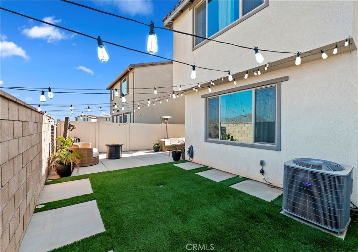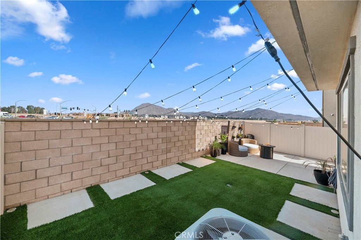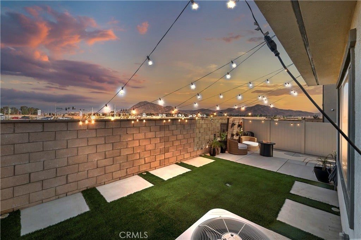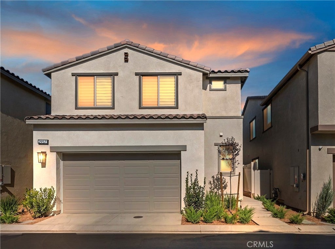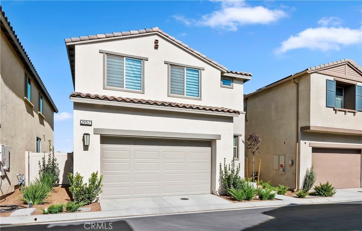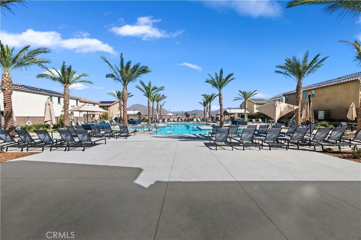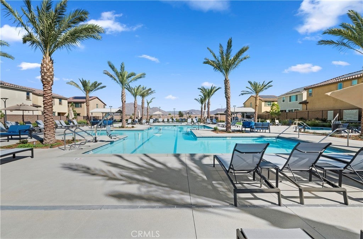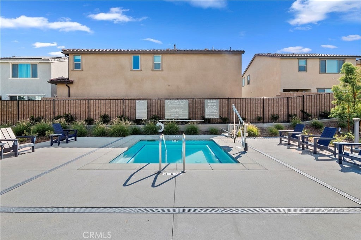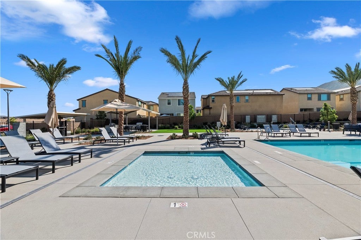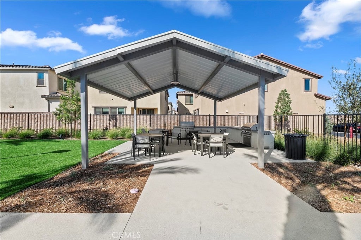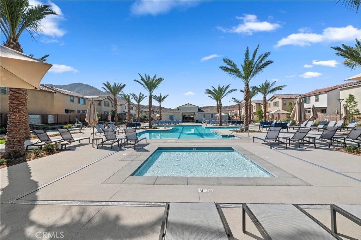- 3 Beds
- 3 Baths
- 1,882 Sqft
- 129 DOM
29571 Grizzly
Shows like a Model Home and thoughtfully upgraded throughout, it’s a must-see. Inside, you’ll find a kitchen where creativity and connection come to life. Designed for the chef at heart and for the host who loves to gather family and friends, every detail invites warmth and togetherness. From the spacious countertops perfect for holiday baking to the open layout that keeps everyone part of the conversation, this is where memories are made. Whether you’re serving up your signature dish or sharing laughter over morning coffee, this kitchen is the heart of the home. The main living area features luxurious vinyl plank flooring and a newly built fireplace. Upstairs, in addition to the three bedrooms, the loft offers the perfect retreat with plenty of room to relax and unwind. The beautifully landscaped backyard is designed for entertaining. It's ideal for gatherings, barbecues, or simply enjoying the outdoors. Plus, with no neighbors behind, you’ll enjoy added privacy and peaceful views. All of this is located in a thriving community with a low HOA, where residents enjoy a resort-style clubhouse and top-tier amenities that truly elevate your lifestyle. Don’t miss your chance to be among the first to tour this beautiful home. *** Seller is willing to help with RATE By buy down or closing cost.
Essential Information
- MLS® #SW25226145
- Price$539,000
- Bedrooms3
- Bathrooms3.00
- Full Baths2
- Half Baths1
- Square Footage1,882
- Acres0.00
- Year Built2024
- TypeResidential
- Sub-TypeCondominium
- StatusActive
Community Information
- Address29571 Grizzly
- CityWinchester
- CountyRiverside
- Zip Code92596
Area
SRCAR - Southwest Riverside County
Amenities
- Parking Spaces2
- ParkingGarage
- # of Garages2
- GaragesGarage
- ViewMountain(s)
- Has PoolYes
- PoolCommunity, Association, Heated
Amenities
Pool, Spa/Hot Tub, Barbecue, Outdoor Cooking Area, Picnic Area
Utilities
Electricity Available, Natural Gas Available, Sewer Connected, Water Connected
Interior
- InteriorCarpet, Laminate
- HeatingCentral
- CoolingCentral Air
- FireplaceYes
- FireplacesLiving Room
- # of Stories1
- StoriesOne
Interior Features
All Bedrooms Up, Built-in Features, Granite Counters, Loft, Open Floorplan, Primary Suite, Walk-In Closet(s), Walk-In Pantry
Appliances
Dishwasher, Microwave, Refrigerator, Water Heater
Exterior
- Lot DescriptionZeroToOneUnitAcre
- FoundationSlab
School Information
- DistrictHemet Unified
- HighTahquitz
Additional Information
- Date ListedSeptember 24th, 2025
- Days on Market129
- HOA Fees164
- HOA Fees Freq.Monthly
Listing Details
- AgentTiffainy Casey
- OfficeCentury 21 Masters
Tiffainy Casey, Century 21 Masters.
Based on information from California Regional Multiple Listing Service, Inc. as of February 19th, 2026 at 7:45am PST. This information is for your personal, non-commercial use and may not be used for any purpose other than to identify prospective properties you may be interested in purchasing. Display of MLS data is usually deemed reliable but is NOT guaranteed accurate by the MLS. Buyers are responsible for verifying the accuracy of all information and should investigate the data themselves or retain appropriate professionals. Information from sources other than the Listing Agent may have been included in the MLS data. Unless otherwise specified in writing, Broker/Agent has not and will not verify any information obtained from other sources. The Broker/Agent providing the information contained herein may or may not have been the Listing and/or Selling Agent.



