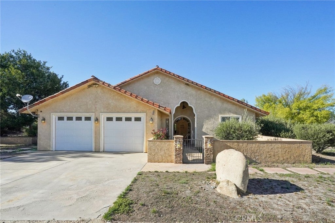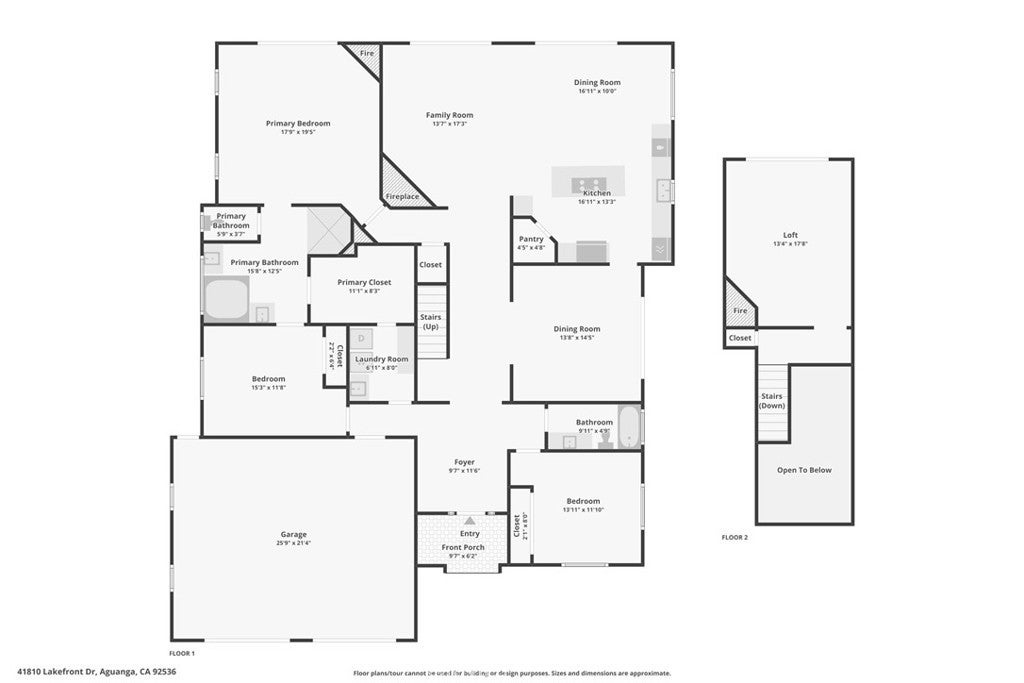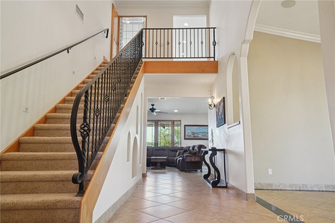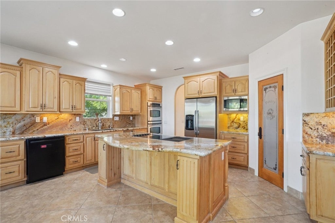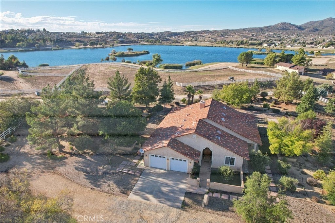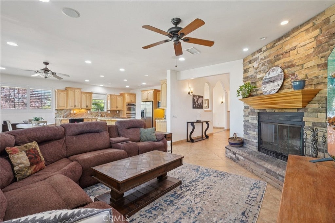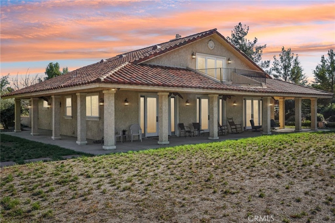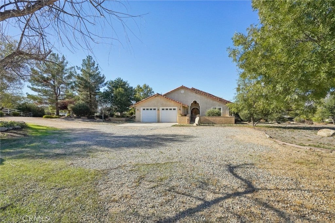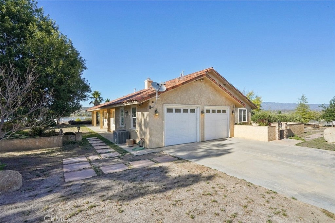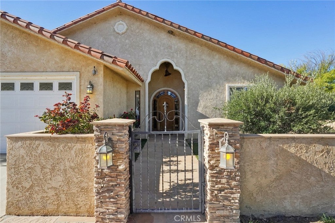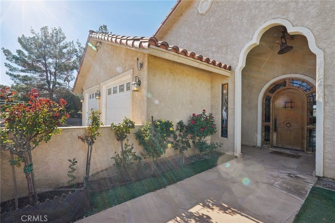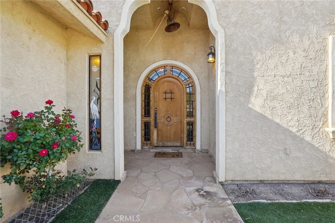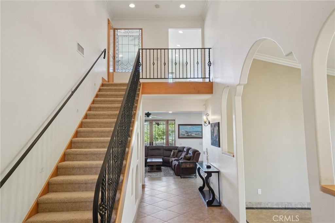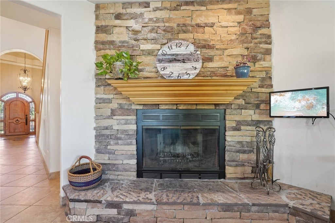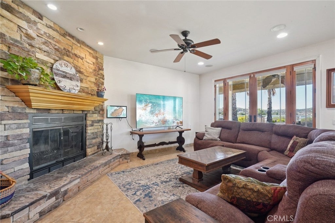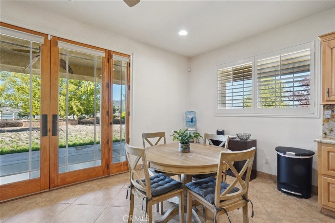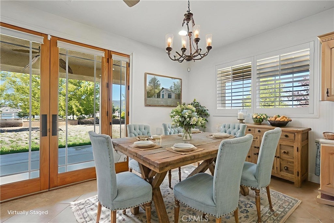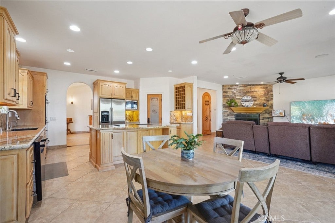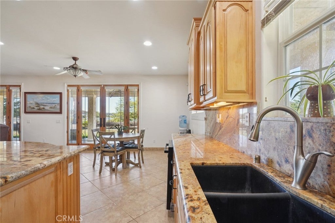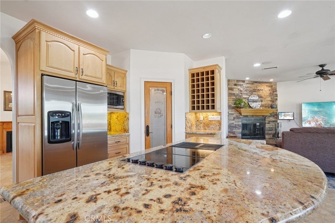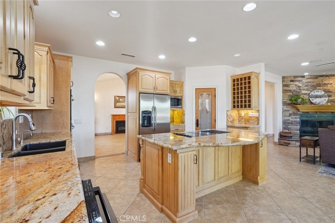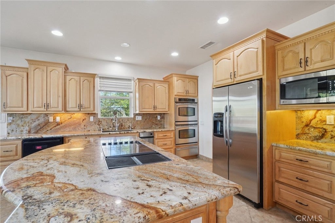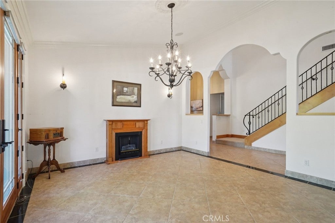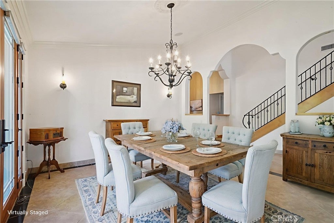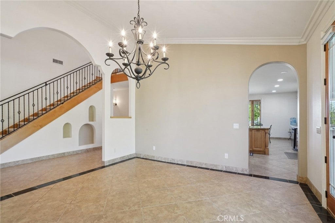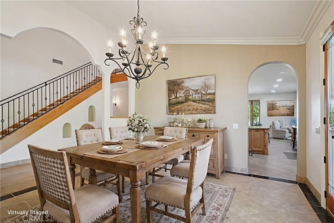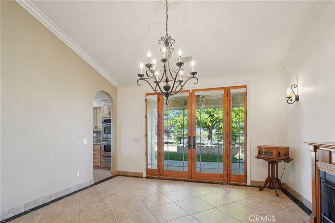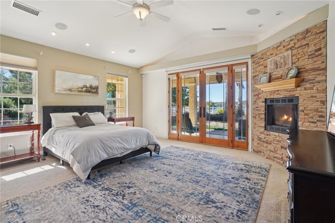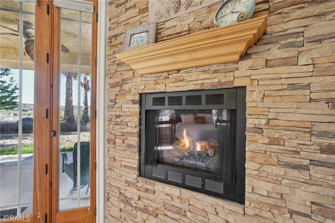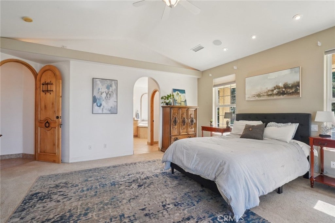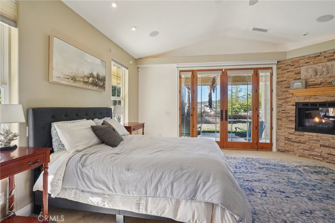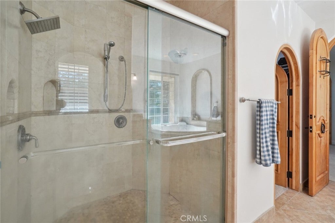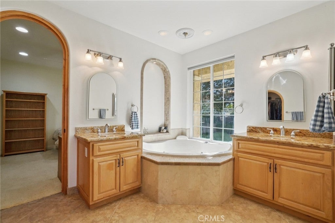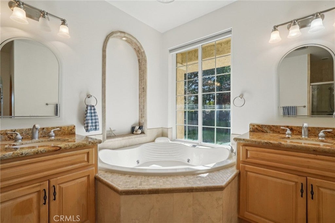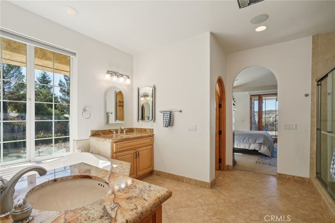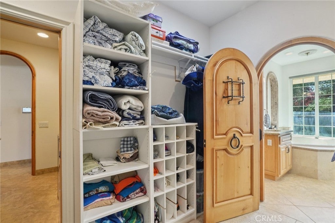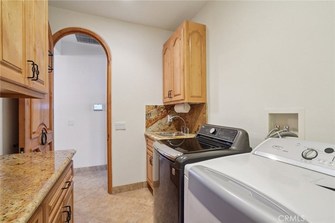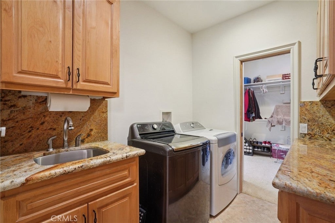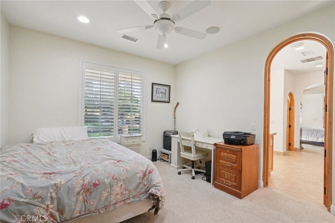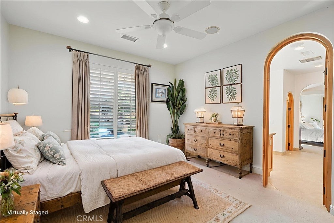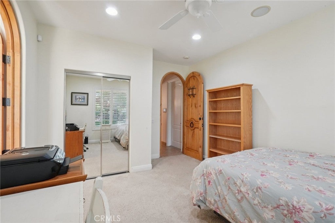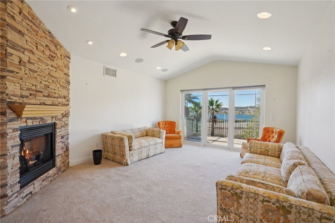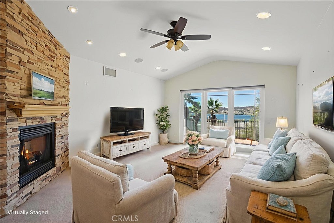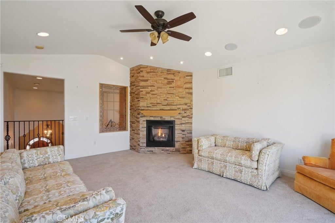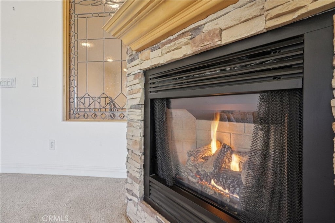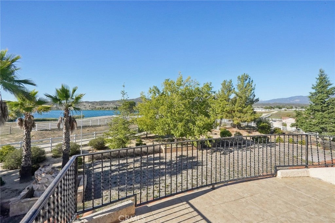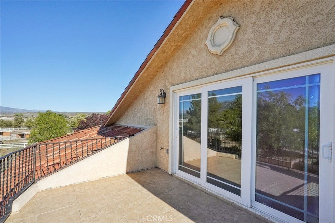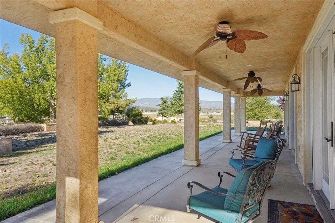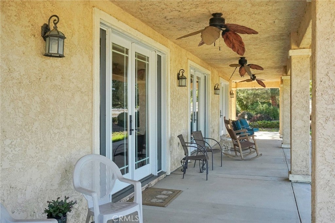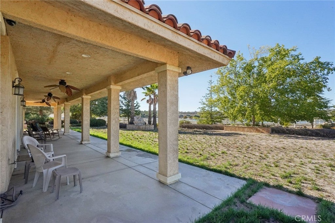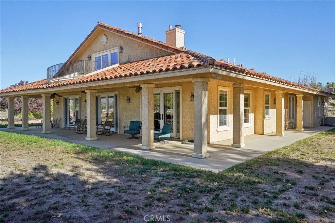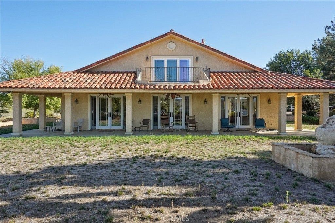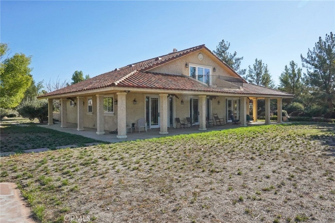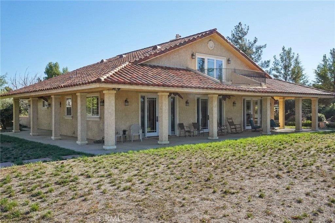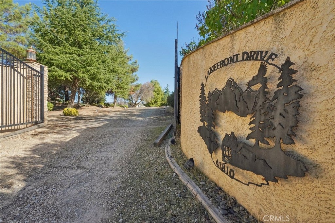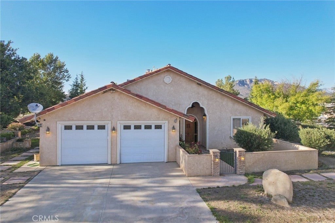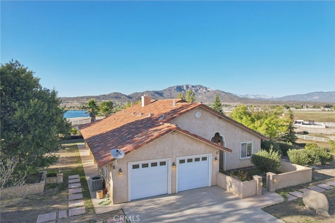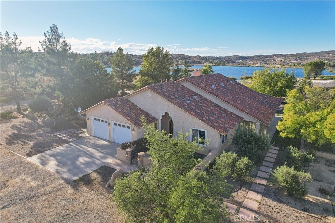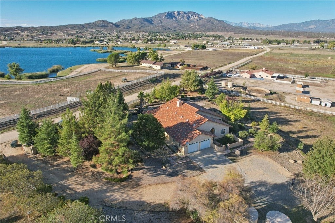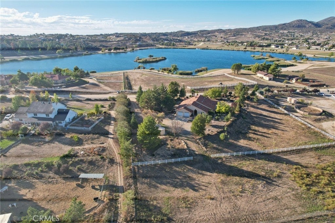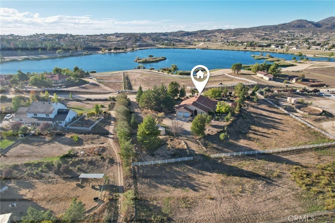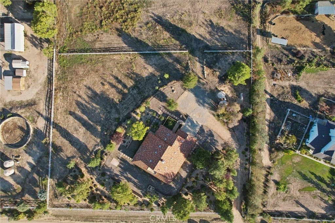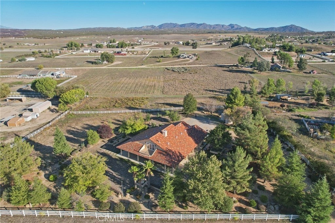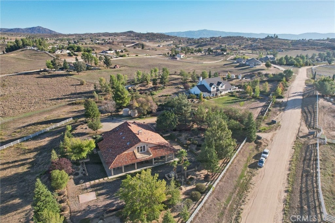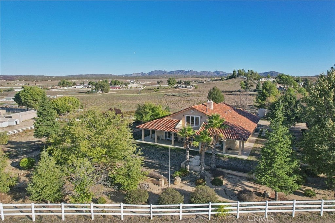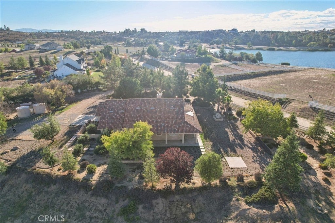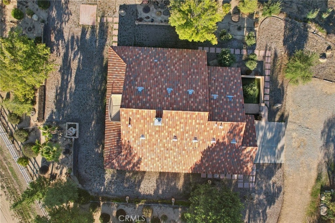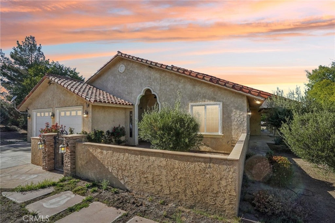- 3 Beds
- 2 Baths
- 2,723 Sqft
- 2.62 Acres
41810 Lakefront
A Home That Doesn’t Just Impress—It Lets You Breathe. Tucked behind the gates of Lake Riverside Estates, this truly custom-built retreat offers something rare: space, serenity, and views that instantly slow life down. Set on over 2.5 acres, with the lake stretching out in front and rolling hills rising behind, 41810 Lakefront Drive delivers privacy, craftsmanship, and a deep connection to nature. Inside, the home feels warm, open, and intentional. Vaulted ceilings and an open-concept layout create a light, airy flow, while a versatile loft provides the perfect space for a home office, studio, or quiet reading nook. Designed for both everyday living and entertaining, the kitchen features granite slab countertops, custom cabinetry, double ovens, a warming drawer, indoor grill, and a built-in wine rack—ideal for hosting gatherings that last well into the evening. The primary suite is a private sanctuary, complete with French doors opening to lake views. The spa-inspired bath includes a jetted soaking tub, dual vanities, and a walk-in shower with three shower heads, creating a true retreat at the end of the day. Throughout the home, thoughtful details elevate the experience: travertine stone flooring, crown molding, plantation shutters, custom alder wood doors, ironwork accents, and three stone fireplaces that make every season feel inviting. Outside, the lifestyle truly shines. Multiple French doors lead to an expansive backyard where mornings begin with coffee overlooking the water and evenings end beneath star-filled skies. Natural hillside trails, a balcony with panoramic sunset views, and wide-open space offer a sense of freedom that’s increasingly hard to find. Built with efficiency and quality in mind, the home features 2”x6” construction, R19 insulation, and a classic clay tile roof. An attached two-car garage, ample additional parking, and room for RV or recreational toys complete the package. Conveniently located just off Highway 371, you’re minutes from Cahuilla Casino and within easy reach of Temecula Wine Country—close to everything, yet wonderfully removed. This isn’t just a home. It’s a lifestyle—quiet, private, and beautifully connected to the land.
Essential Information
- MLS® #SW25229575
- Price$799,000
- Bedrooms3
- Bathrooms2.00
- Full Baths2
- Square Footage2,723
- Acres2.62
- Year Built2005
- TypeResidential
- Sub-TypeSingle Family Residence
- StyleSpanish
- StatusActive
Community Information
- Address41810 Lakefront
- CityAguanga
- CountyRiverside
- Zip Code92536
Area
SRCAR - Southwest Riverside County
Amenities
- UtilitiesElectricity Connected, Propane
- Parking Spaces6
- # of Garages2
- ViewMountain(s), Lake
- Has PoolYes
- PoolIn Ground, Association, Fenced
Amenities
Clubhouse, Controlled Access, Maintenance Grounds, Insurance, Barbecue, Picnic Area, Playground, Pool, Guard, Security, Trail(s), Dock, Horse Trails, Meeting Room, Outdoor Cooking Area, Recreation Room
Parking
Door-Multi, Direct Access, Driveway, Driveway Up Slope From Street, Garage Faces Front, Garage, Garage Door Opener, RV Access/Parking, Electric Vehicle Charging Station(s), Gated, RV Potential
Garages
Door-Multi, Direct Access, Driveway, Driveway Up Slope From Street, Garage Faces Front, Garage, Garage Door Opener, RV Access/Parking, Electric Vehicle Charging Station(s), Gated, RV Potential
Waterfront
Across the Road from Lake/Ocean, Lake Privileges
Interior
- InteriorCarpet, Stone, Tile
- CoolingCentral Air
- FireplaceYes
- # of Stories2
- StoriesTwo
Interior Features
Balcony, Breakfast Area, Separate/Formal Dining Room, Eat-in Kitchen, Granite Counters, High Ceilings, Pantry, Recessed Lighting, All Bedrooms Down, Bedroom on Main Level, Walk-In Pantry, Walk-In Closet(s), Crown Molding, Jack and Jill Bath, Main Level Primary
Appliances
Dishwasher, Disposal, Propane Water Heater, Refrigerator, Water To Refrigerator, Water Heater, Dryer, Built-In Range, Convection Oven, Double Oven
Heating
Central, Forced Air, Fireplace(s), Propane
Fireplaces
Family Room, Primary Bedroom, Bonus Room, Dining Room, Electric, Gas, Wood Burning
Exterior
- ExteriorStucco
- RoofSpanish Tile
- ConstructionStucco
- FoundationSlab
Lot Description
Back Yard, Drip Irrigation/Bubblers, Front Yard, Garden, Horse Property, Irregular Lot, Lot Over 40000 Sqft, Near Park, Sprinkler System, Gentle Sloping, Sloped Up
Windows
Double Pane Windows, Screens, Insulated Windows, Plantation Shutters
School Information
- DistrictHemet Unified
- MiddleDiamond Valley
- HighWest Valley
Additional Information
- Date ListedSeptember 30th, 2025
- Days on Market131
- ZoningR-1-2 1/2
- HOA Fees164
- HOA Fees Freq.Monthly
Listing Details
- AgentColleen Nichols
- OfficeJason Mitchell R. E. Calif
Price Change History for 41810 Lakefront, Aguanga, (MLS® #SW25229575)
| Date | Details | Change |
|---|---|---|
| Price Reduced from $811,200 to $799,000 |
Colleen Nichols, Jason Mitchell R. E. Calif.
Based on information from California Regional Multiple Listing Service, Inc. as of February 9th, 2026 at 8:26pm PST. This information is for your personal, non-commercial use and may not be used for any purpose other than to identify prospective properties you may be interested in purchasing. Display of MLS data is usually deemed reliable but is NOT guaranteed accurate by the MLS. Buyers are responsible for verifying the accuracy of all information and should investigate the data themselves or retain appropriate professionals. Information from sources other than the Listing Agent may have been included in the MLS data. Unless otherwise specified in writing, Broker/Agent has not and will not verify any information obtained from other sources. The Broker/Agent providing the information contained herein may or may not have been the Listing and/or Selling Agent.



