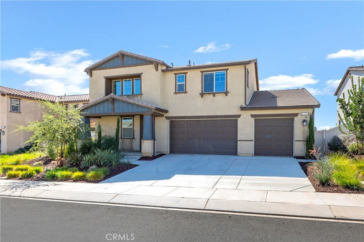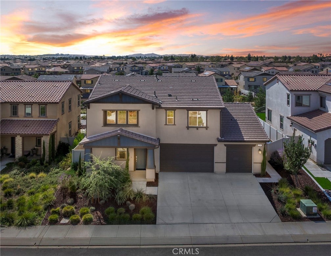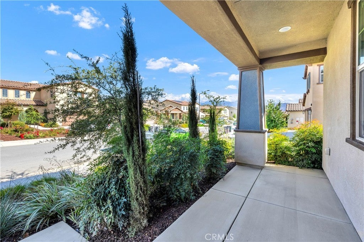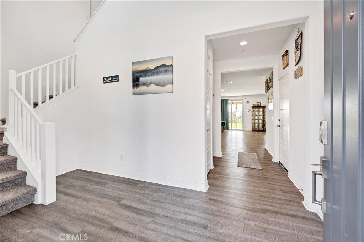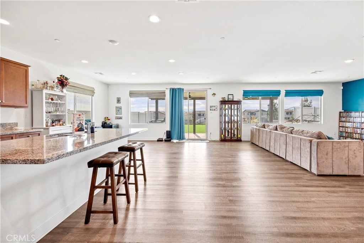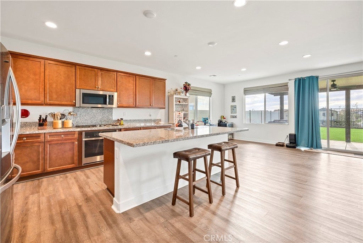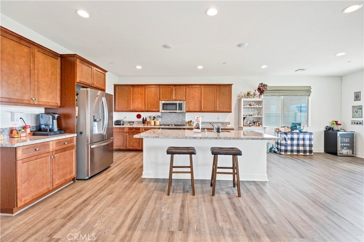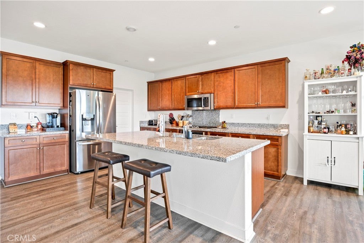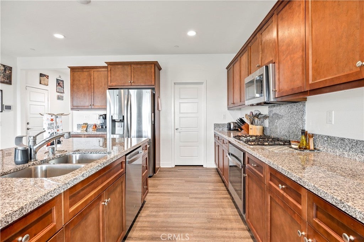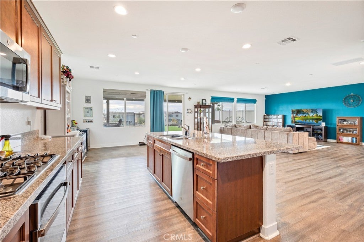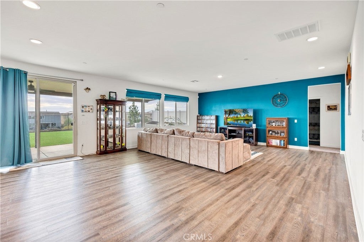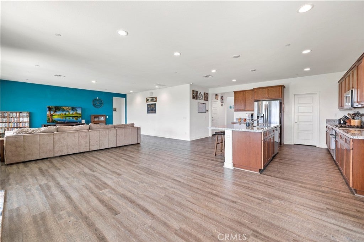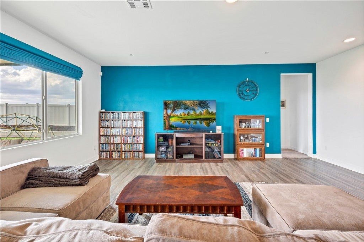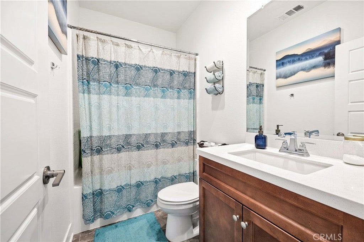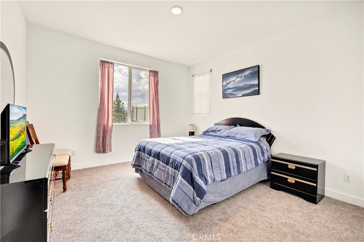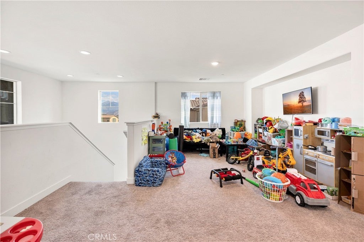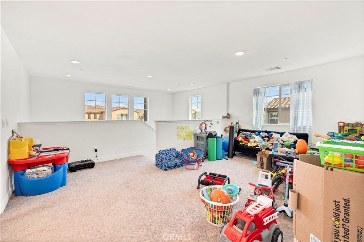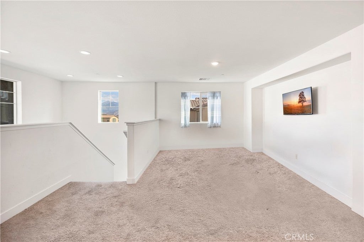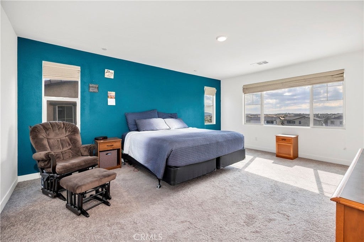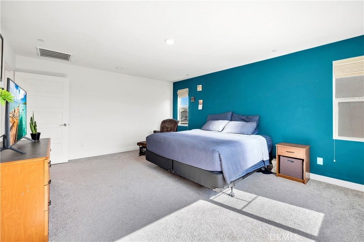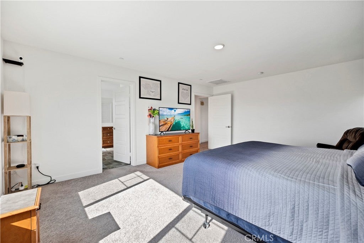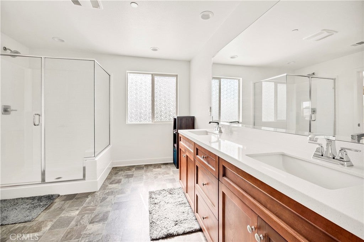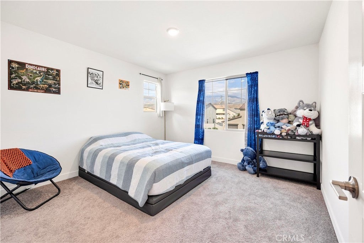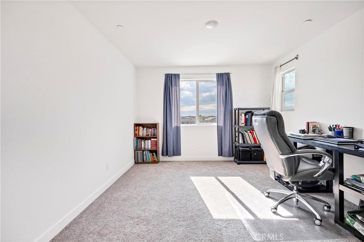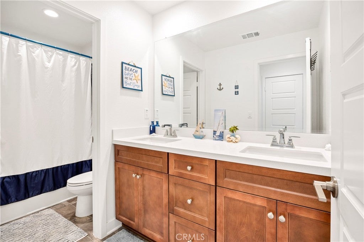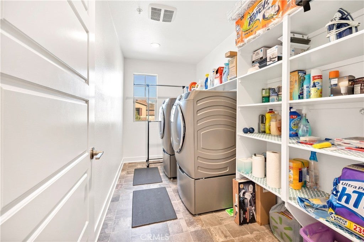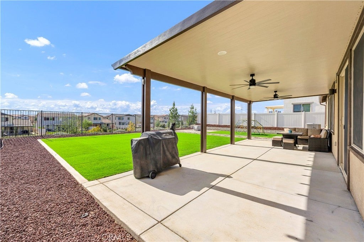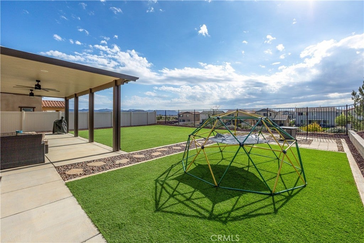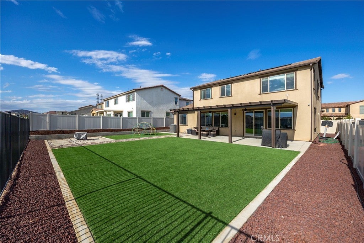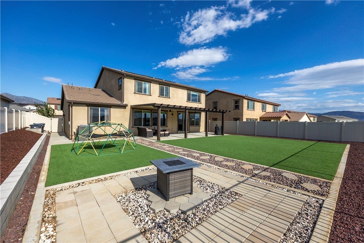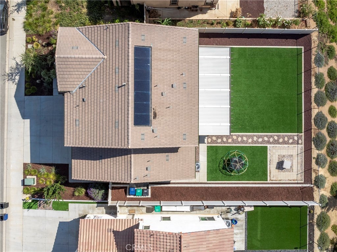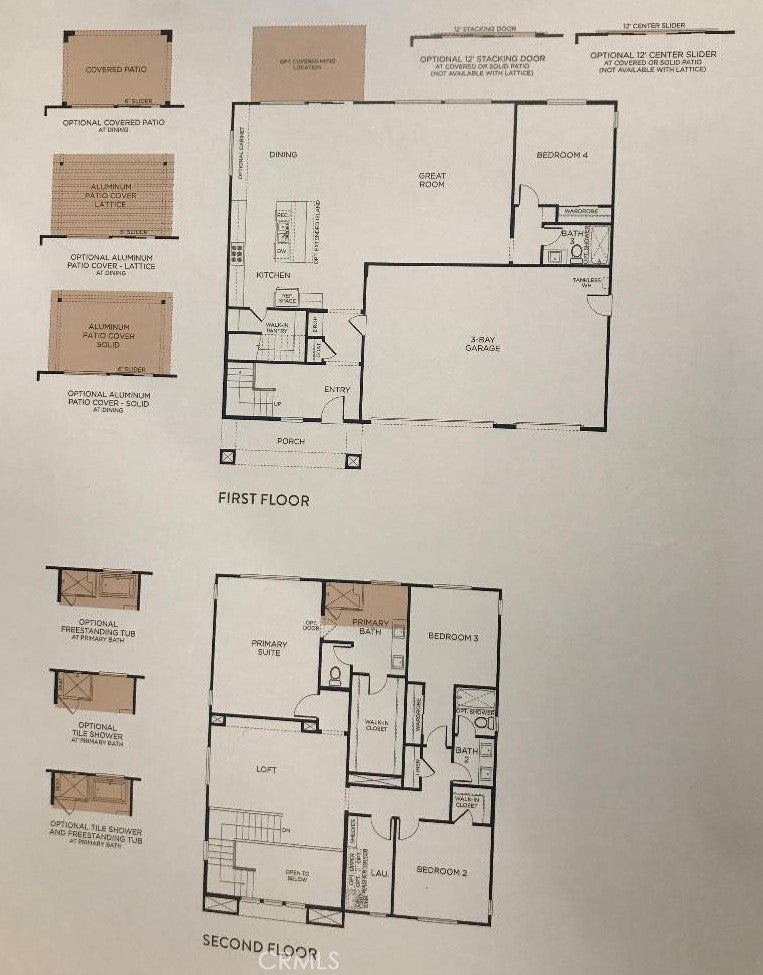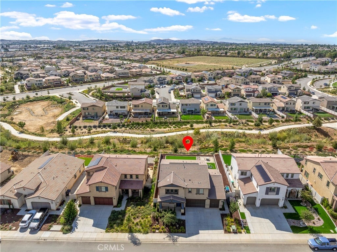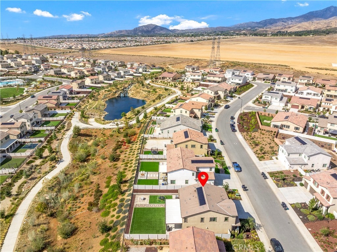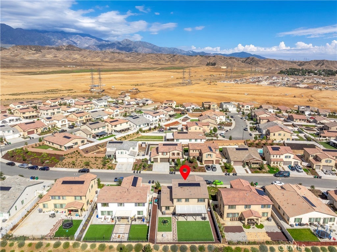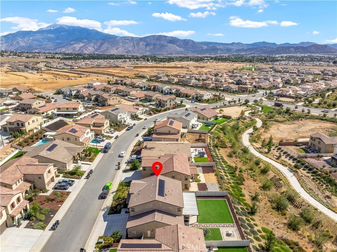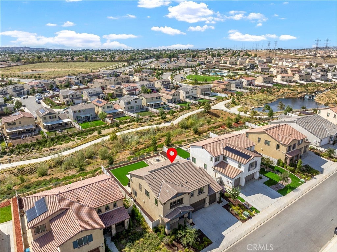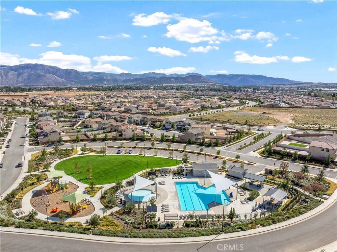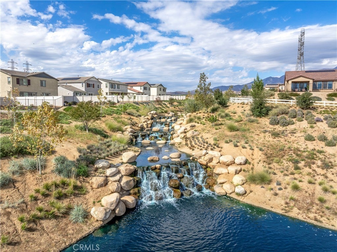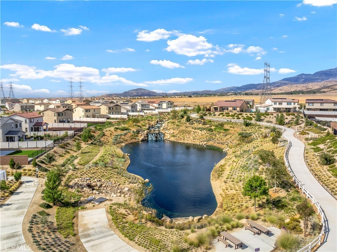- 4 Beds
- 3 Baths
- 2,844 Sqft
- .17 Acres
2061 Horizon Avenue
Welcome to 2061 Horizon Drive, a stunning 4 Bedroom, 2 and Three-Quarter Bathroom property located in the desirable Master-Planned Community of Atwell. Built in 2022, this home offers 2,844 sq. ft. of living space, privacy, breathtaking views and a peaceful river running along the back that you’ll love coming home too! As you step inside, you immediately notice the tall 9-Foot ceilings and open-concept floorplan, very spacious and modern throughout. The heart of the home is the chef’s kitchen, complete with a large kitchen island, soft-close cabinetry, and abundance of storage. The kitchen flows seamlessly into the expansive living room, perfect for everyday living and entertaining with family and friends. As you step outdoors, your backyard retreat awaits you! This beautifully designed, low maintenance backyard features artificial turf, a raised garden bed, room for a play area, a large dura-cool alumawood patio cover with ceiling fans, a cozy fire pit, and the peaceful sounds of water flowing through a man-made river that runs along the backside of the home, through the center of the Atwell community. It’s the perfect setting to unwind or host family and friends. Notable Features & Upgrades include: Paid-Off Solar (7 panels), LVP Flooring, Tankless Water Heater, Hardwired Security System Atwell Community Lifestyle & Surrounding Areas: Life at Atwell means access to incredible amenities designed for recreation, connection, and relaxation. The community when built out will feature five recreation centers, each with its own mix of amenities. Every center will include a pool, tot lot, and outdoor dining spaces, creating the perfect gathering place for neighbors and friends. Walking trails and sports parks provide even more opportunities to enjoy the outdoors. Living at Atwell means you’re within easy reach of the natural beauty of Joshua Tree National Park, Idyllwild, Big Bear, Palm Springs, and Redlands, ideal for day trips, hikes, or a night out on the town. Whether you’re soaking up the sun by the pool, enjoying a picnic, or watching the kids play, Atwell offers the perfect backdrop for lasting memories.
Essential Information
- MLS® #SW25231050
- Price$599,999
- Bedrooms4
- Bathrooms3.00
- Full Baths2
- Square Footage2,844
- Acres0.17
- Year Built2022
- TypeResidential
- Sub-TypeSingle Family Residence
- StatusActive Under Contract
Community Information
- Address2061 Horizon Avenue
- CityBanning
- CountyRiverside
- Zip Code92220
Area
263 - Banning/Beaumont/Cherry Valley
Amenities
- Parking Spaces3
- # of Garages3
- Has PoolYes
Amenities
Playground, Pool, Spa/Hot Tub, Call for Rules, Clubhouse, Dog Park, Management, Outdoor Cooking Area, Picnic Area, Trail(s)
Parking
Door-Multi, Driveway, Garage, Garage Door Opener, On Street
Garages
Door-Multi, Driveway, Garage, Garage Door Opener, On Street
View
Neighborhood, City Lights, Creek/Stream, Hills, Mountain(s)
Pool
Community, Association, Heated, Lap
Interior
- InteriorCarpet, Laminate, Vinyl
- HeatingCentral
- CoolingCentral Air
- FireplacesNone
- # of Stories2
- StoriesTwo
Interior Features
Recessed Lighting, Bedroom on Main Level, Walk-In Closet(s), Breakfast Bar, Eat-in Kitchen, Granite Counters, High Ceilings, Loft, Open Floorplan, Pantry, Primary Suite, Separate/Formal Dining Room, Walk-In Pantry
Appliances
Dishwasher, Disposal, Microwave, Built-In Range, ENERGY STAR Qualified Appliances, ENERGY STAR Qualified Water Heater, Gas Range, Gas Water Heater, Self Cleaning Oven, Tankless Water Heater, Vented Exhaust Fan, Water Heater, Water To Refrigerator
Exterior
- Exterior FeaturesRain Gutters
Lot Description
Back Yard, Close to Clubhouse, Drip Irrigation/Bubblers, Landscaped, Near Park, Near Public Transit, Sprinklers Timer
School Information
- DistrictBeaumont
Additional Information
- Date ListedOctober 9th, 2025
- Days on Market61
- HOA Fees102
- HOA Fees Freq.Monthly
Listing Details
- AgentChristina Gonzalez-beres
- OfficeSeller Door RE & Finance
Price Change History for 2061 Horizon Avenue, Banning, (MLS® #SW25231050)
| Date | Details | Change |
|---|---|---|
| Status Changed from Active to Active Under Contract | – |
Christina Gonzalez-beres, Seller Door RE & Finance.
Based on information from California Regional Multiple Listing Service, Inc. as of December 15th, 2025 at 5:30pm PST. This information is for your personal, non-commercial use and may not be used for any purpose other than to identify prospective properties you may be interested in purchasing. Display of MLS data is usually deemed reliable but is NOT guaranteed accurate by the MLS. Buyers are responsible for verifying the accuracy of all information and should investigate the data themselves or retain appropriate professionals. Information from sources other than the Listing Agent may have been included in the MLS data. Unless otherwise specified in writing, Broker/Agent has not and will not verify any information obtained from other sources. The Broker/Agent providing the information contained herein may or may not have been the Listing and/or Selling Agent.



