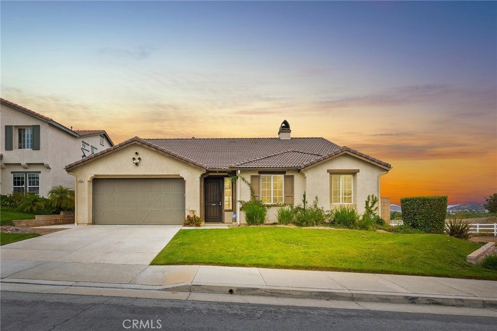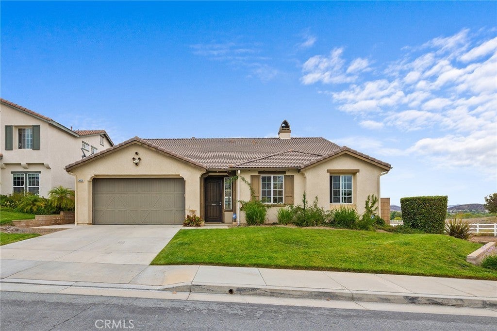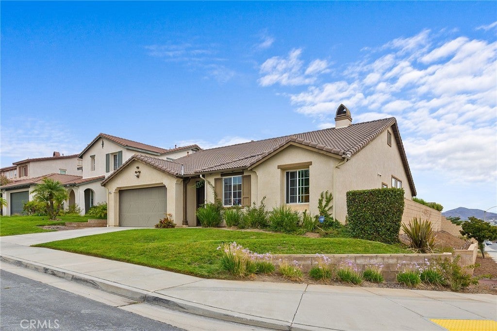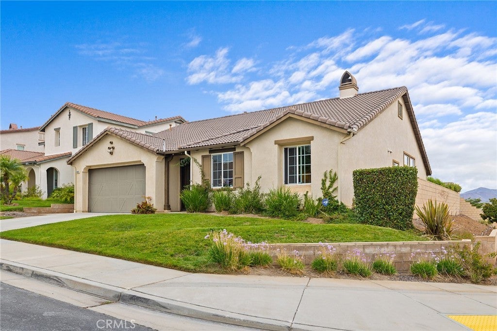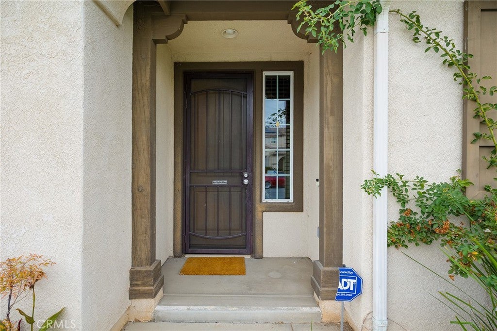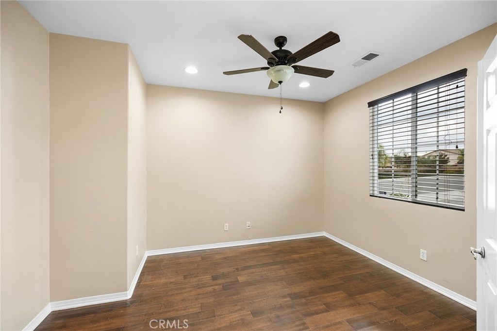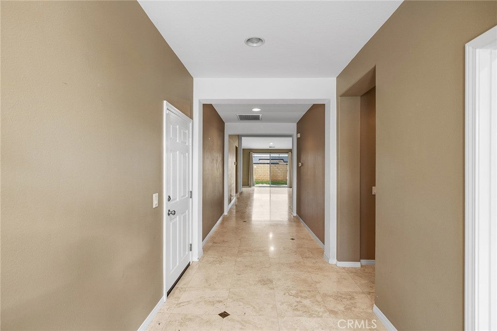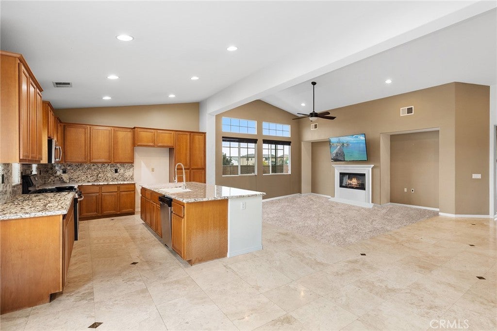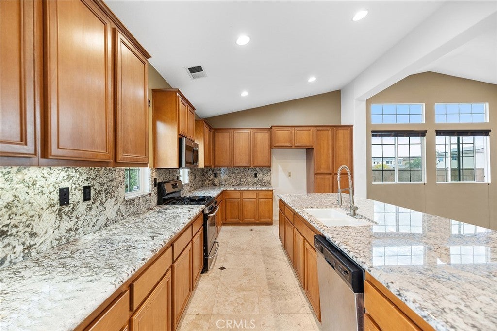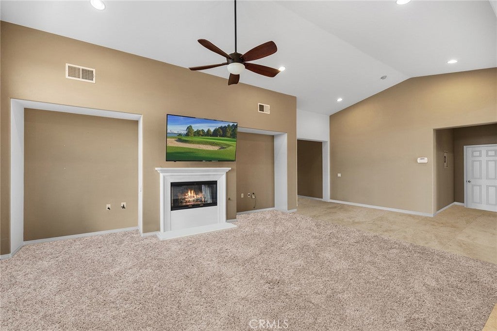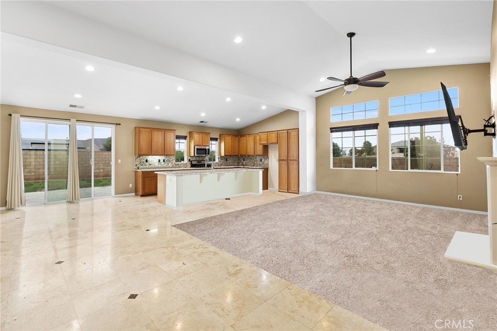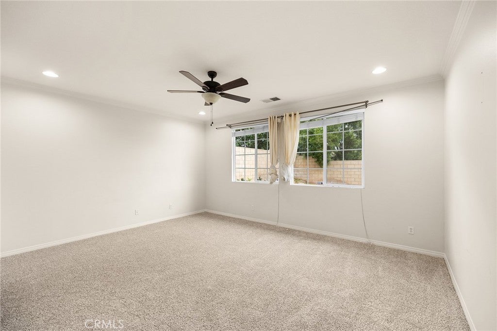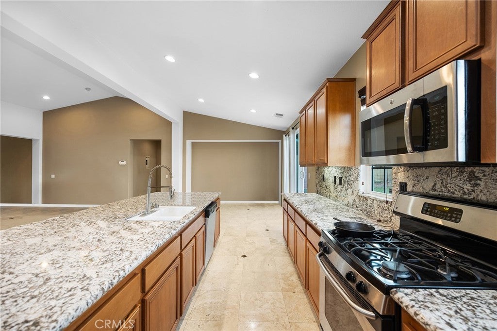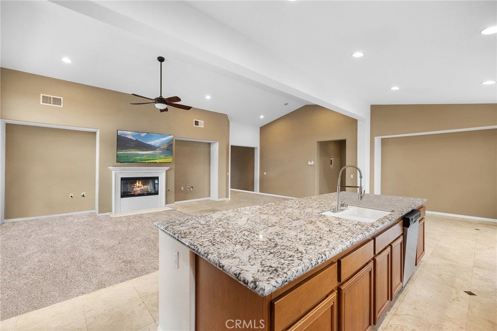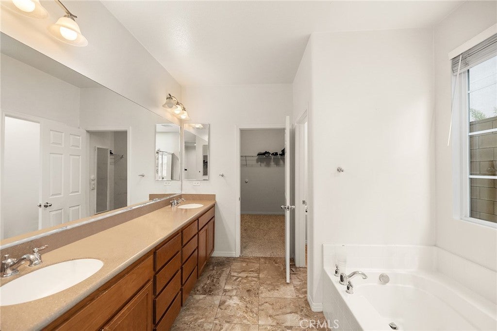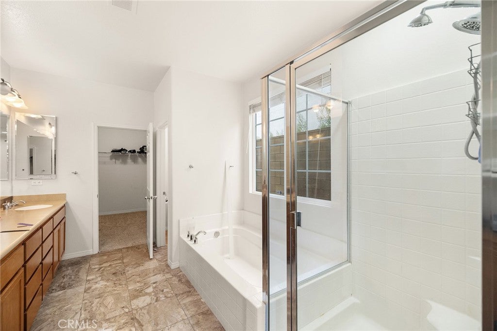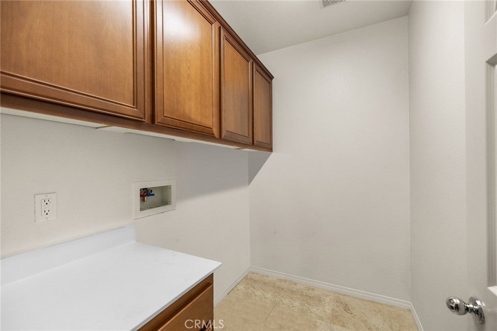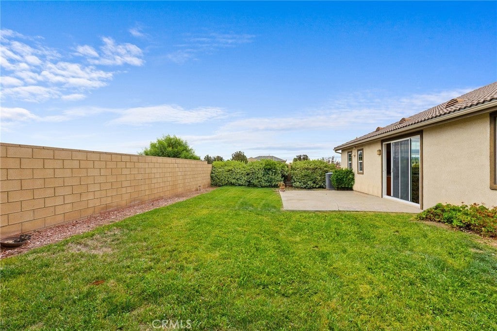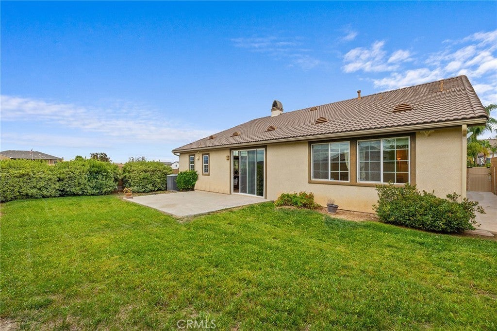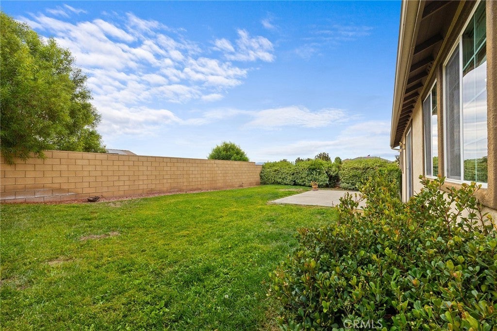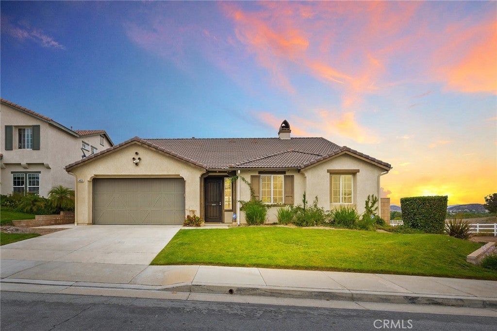- 4 Beds
- 2 Baths
- 2,307 Sqft
- .18 Acres
34826 Mediterra Circle
This inviting single-story, 3 car garage residence offers comfort, space, and style—perfect for families of all sizes. Upon entry, elegant travertine tile flooring greets you and flows seamlessly throughout the main living areas. The fourth bedroom offers the flexibility of being used as a home office or den, accessed through charming double entry doors accented by warm wood floors. Each bedroom and the living room feature upgraded carpet with a plush new pad, creating a cozy and welcoming atmosphere. The living room is highlighted by a beautiful fireplace—ideal for relaxing evenings at home. The spacious kitchen is perfect for entertaining, showcasing a massive 12-foot eat-in island, abundant cabinet storage, and stunning wood cabinetry—an excellent space for family gatherings and dinner parties. The laundry room provides additional storage and convenience. Your primary suite offers a serene retreat with a generous walk-in closet and adjoining bath designed for comfort and relaxation. Outside, the property features a pristine, well-manicured front yard and a pool-sized backyard with rain gutters already installed. Situated on a desirable corner lot in a quiet cul-de-sac, this home offers both privacy and charm. Conveniently located near top-rated schools and shopping, this home truly has it all—a must-see gem in Winchester!
Essential Information
- MLS® #SW25235650
- Price$655,000
- Bedrooms4
- Bathrooms2.00
- Full Baths2
- Square Footage2,307
- Acres0.18
- Year Built2007
- TypeResidential
- Sub-TypeSingle Family Residence
- StyleTraditional
- StatusActive Under Contract
Community Information
- Address34826 Mediterra Circle
- CityWinchester
- CountyRiverside
- Zip Code92596
Area
SRCAR - Southwest Riverside County
Amenities
- AmenitiesTrail(s)
- Parking Spaces6
- # of Garages3
- ViewNone
- PoolNone
Utilities
Electricity Available, Natural Gas Available, Sewer Available, Water Available
Interior
- InteriorCarpet, Tile, Wood
- HeatingCentral
- CoolingCentral Air
- FireplaceYes
- FireplacesFamily Room
- # of Stories1
- StoriesOne
Interior Features
Beamed Ceilings, Brick Walls, Ceiling Fan(s), Eat-in Kitchen, Granite Counters, High Ceilings, Open Floorplan, Pantry, Storage, Track Lighting, All Bedrooms Down, Main Level Primary
Appliances
SixBurnerStove, Built-In Range, Convection Oven, Dishwasher, Disposal
Exterior
- ExteriorStucco
- WindowsBlinds, Bay Window(s), Screens
- RoofTile
- ConstructionStucco
- FoundationConcrete Perimeter
Lot Description
ZeroToOneUnitAcre, Corner Lot, Cul-De-Sac, Sprinkler System
School Information
- DistrictPerris Union High
- HighLiberty
Additional Information
- Date ListedOctober 1st, 2025
- Days on Market44
- HOA Fees39
- HOA Fees Freq.Monthly
Listing Details
- AgentKimberly Cahoon
- OfficeRealty ONE Group Southwest
Price Change History for 34826 Mediterra Circle, Winchester, (MLS® #SW25235650)
| Date | Details | Change |
|---|---|---|
| Status Changed from Active to Active Under Contract | – |
Kimberly Cahoon, Realty ONE Group Southwest.
Based on information from California Regional Multiple Listing Service, Inc. as of December 1st, 2025 at 5:20am PST. This information is for your personal, non-commercial use and may not be used for any purpose other than to identify prospective properties you may be interested in purchasing. Display of MLS data is usually deemed reliable but is NOT guaranteed accurate by the MLS. Buyers are responsible for verifying the accuracy of all information and should investigate the data themselves or retain appropriate professionals. Information from sources other than the Listing Agent may have been included in the MLS data. Unless otherwise specified in writing, Broker/Agent has not and will not verify any information obtained from other sources. The Broker/Agent providing the information contained herein may or may not have been the Listing and/or Selling Agent.



