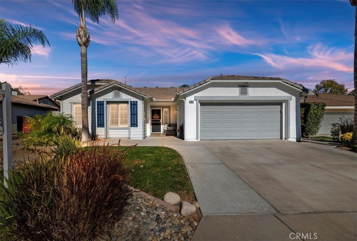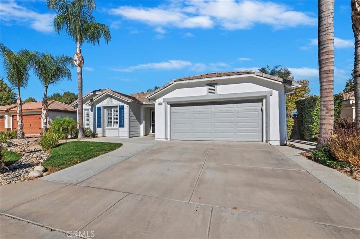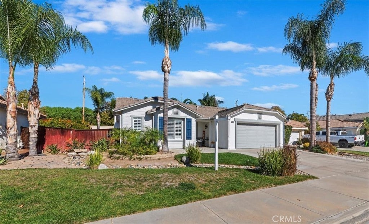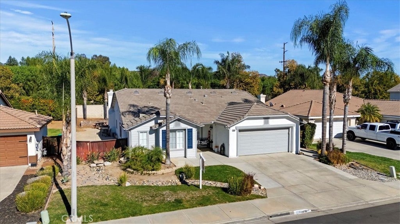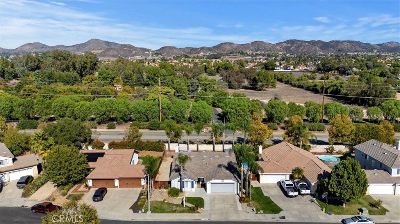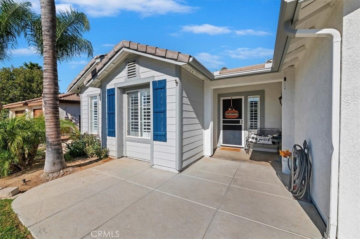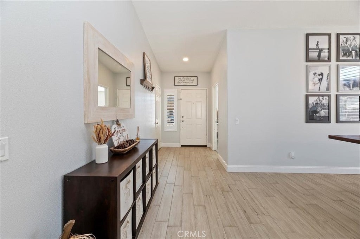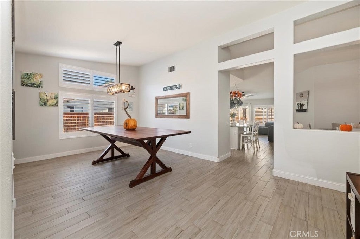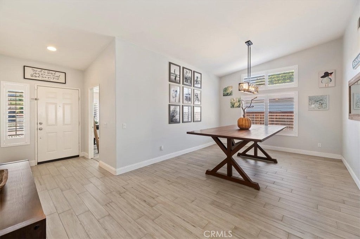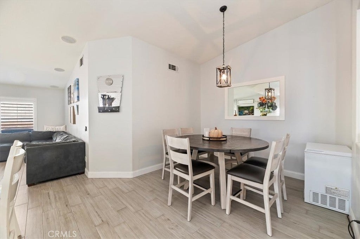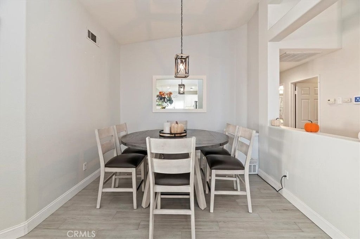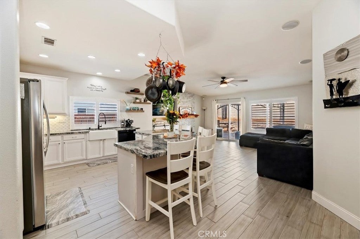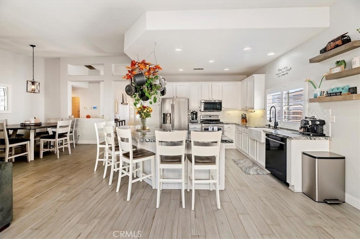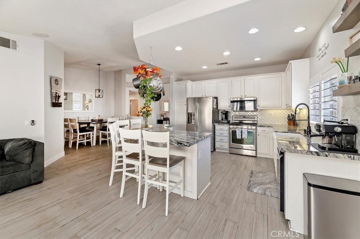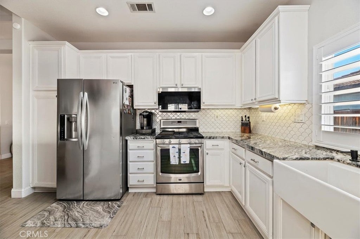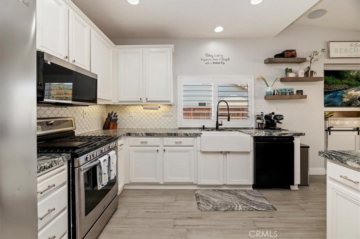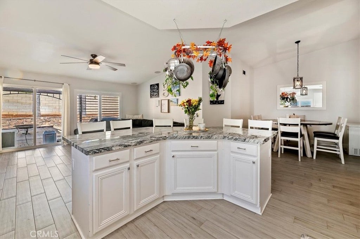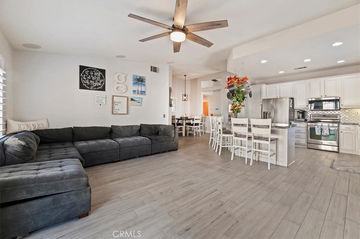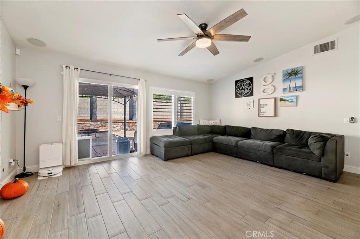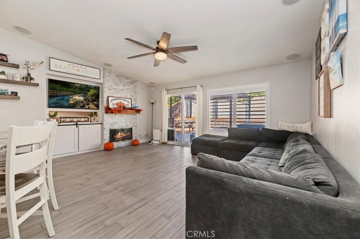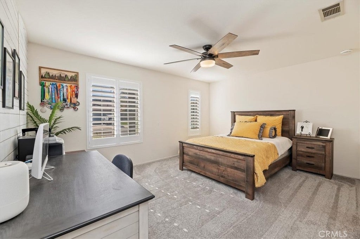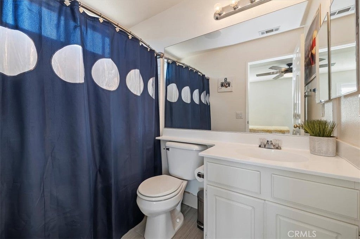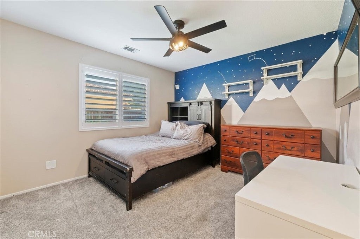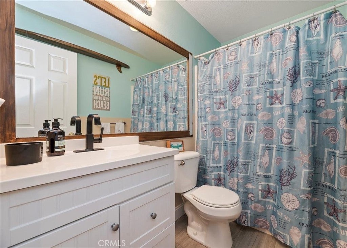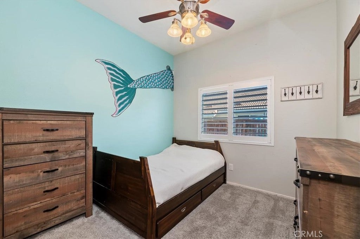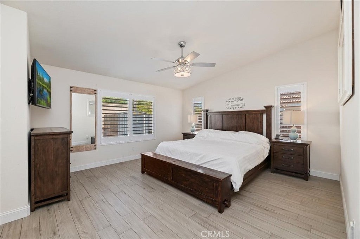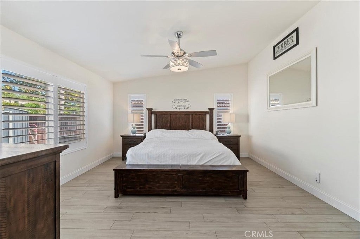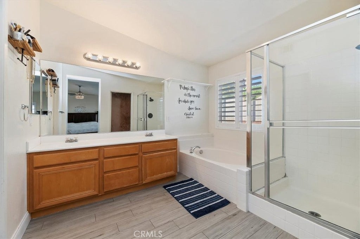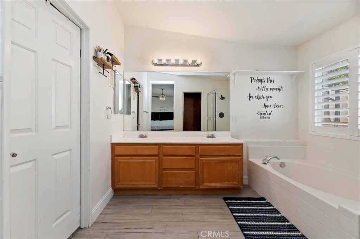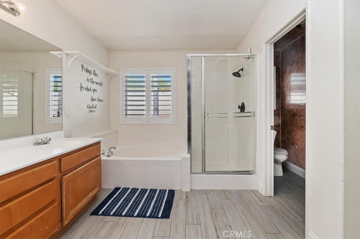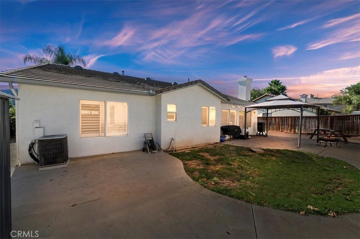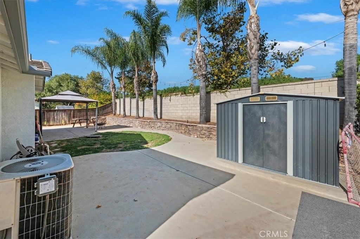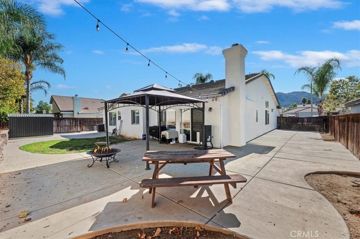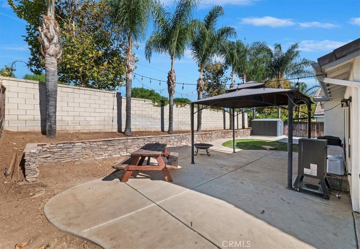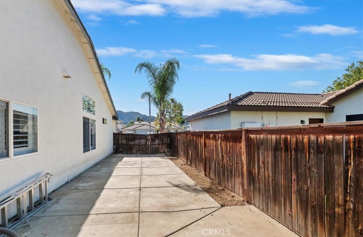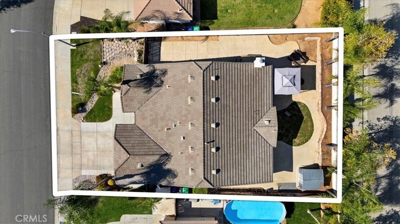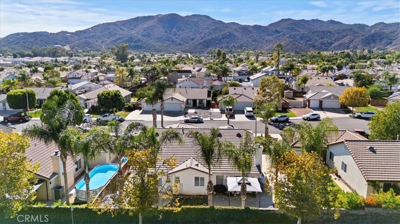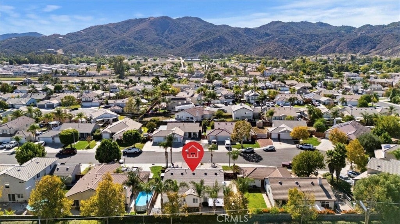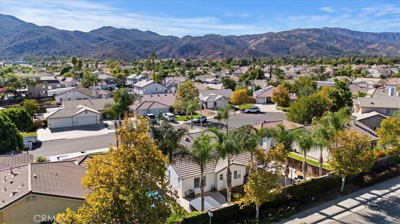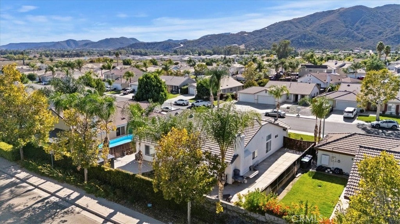- 4 Beds
- 3 Baths
- 2,140 Sqft
- .18 Acres
21834 Heliotrope Lane
Don't miss this lovely home situated near the end on a cul-de-sac street. You'll find bright, airy spaces with lots of natural light. A formal dining room is great for family meals or for entertaining. And the kitchen, where you can cook those meals, is spacious and upgraded with granite counters. The refrigerator is included! Don't overlook the popular Guest Room Suite, with its own private full bath. There are 3 additional bedrooms and 2 more full baths. The master bath has dual sinks and a separate tub and shower. Direct access through the Laundry room to the 2 car garage is very convenient. Some of the extras include plantation shutters, upgraded flooring, free standing gazebo, 2 storage sheds, rain gutters and even RV parking (or use it as extra yard, play or storage space.). Low HOA and a pleasant neighborhood. Check it out today!
Essential Information
- MLS® #SW25236400
- Price$629,990
- Bedrooms4
- Bathrooms3.00
- Full Baths3
- Square Footage2,140
- Acres0.18
- Year Built2002
- TypeResidential
- Sub-TypeSingle Family Residence
- StatusActive
Community Information
- Address21834 Heliotrope Lane
- CityWildomar
- CountyRiverside
- Zip Code92595
Area
SRCAR - Southwest Riverside County
Amenities
- AmenitiesCall for Rules
- Parking Spaces2
- # of Garages2
- ViewNone
- PoolNone
Parking
Direct Access, Door-Single, Driveway, Garage, RV Access/Parking
Garages
Direct Access, Door-Single, Driveway, Garage, RV Access/Parking
Interior
- HeatingCentral
- CoolingCentral Air
- FireplaceYes
- FireplacesFamily Room
- # of Stories1
- StoriesOne
Interior Features
Breakfast Bar, Ceiling Fan(s), Separate/Formal Dining Room, Granite Counters, Pantry, Bedroom on Main Level, Main Level Primary
Appliances
Dishwasher, Gas Range, Microwave, Refrigerator
Exterior
- Lot DescriptionCul-De-Sac
School Information
- DistrictLake Elsinore Unified
Additional Information
- Date ListedOctober 9th, 2025
- Days on Market84
- HOA Fees33
- HOA Fees Freq.Monthly
Listing Details
- AgentRon Baum
- OfficeAllison James Estates & Homes
Price Change History for 21834 Heliotrope Lane, Wildomar, (MLS® #SW25236400)
| Date | Details | Change |
|---|---|---|
| Price Reduced from $649,990 to $629,990 |
Ron Baum, Allison James Estates & Homes.
Based on information from California Regional Multiple Listing Service, Inc. as of January 1st, 2026 at 1:55pm PST. This information is for your personal, non-commercial use and may not be used for any purpose other than to identify prospective properties you may be interested in purchasing. Display of MLS data is usually deemed reliable but is NOT guaranteed accurate by the MLS. Buyers are responsible for verifying the accuracy of all information and should investigate the data themselves or retain appropriate professionals. Information from sources other than the Listing Agent may have been included in the MLS data. Unless otherwise specified in writing, Broker/Agent has not and will not verify any information obtained from other sources. The Broker/Agent providing the information contained herein may or may not have been the Listing and/or Selling Agent.



