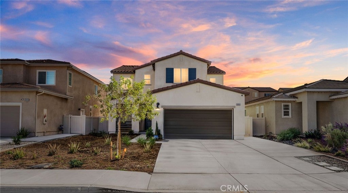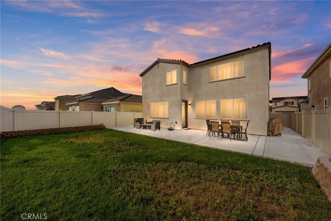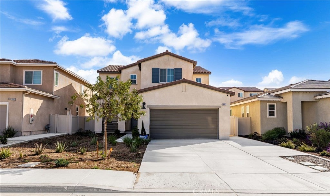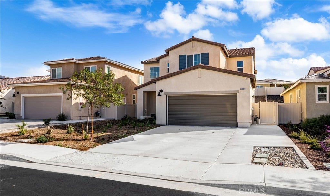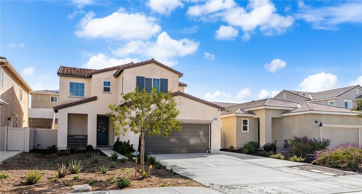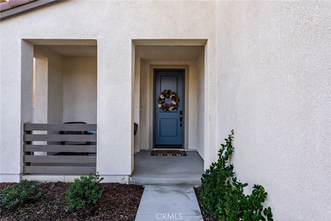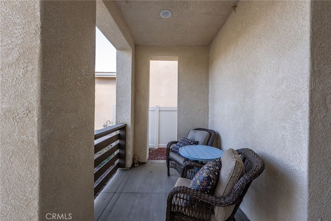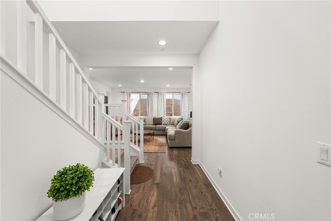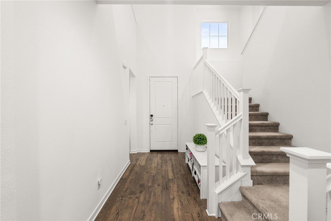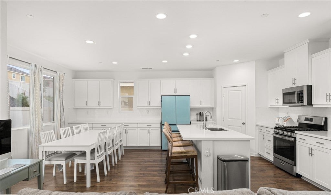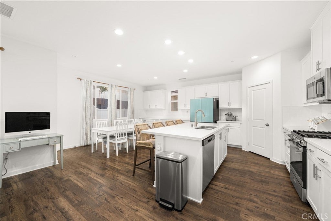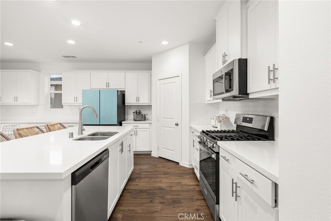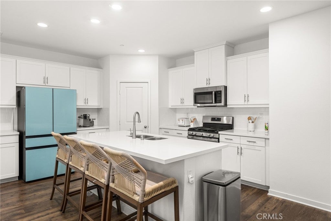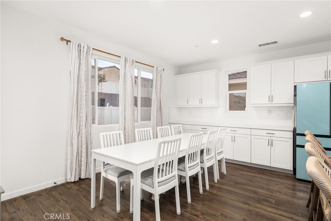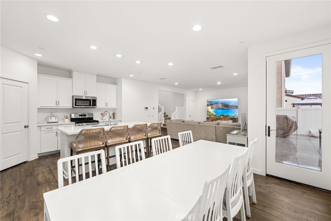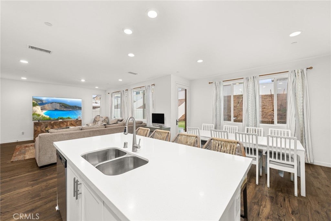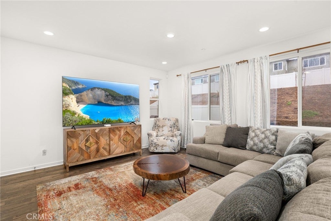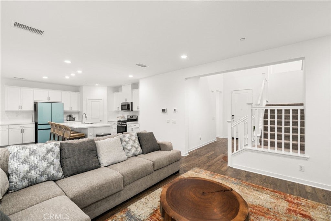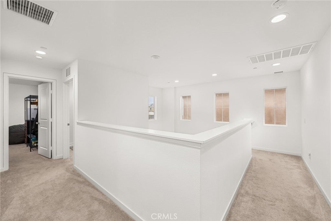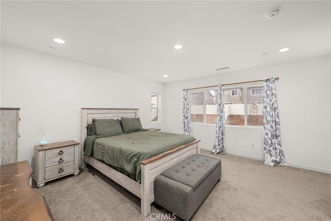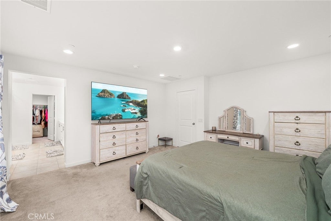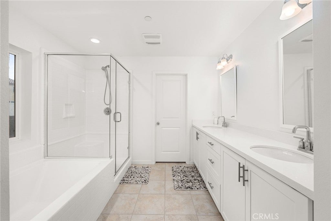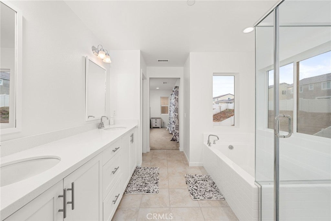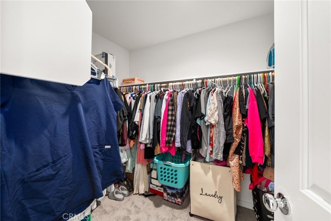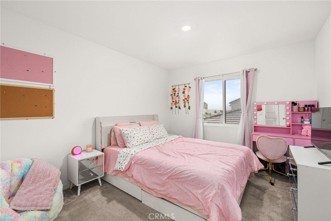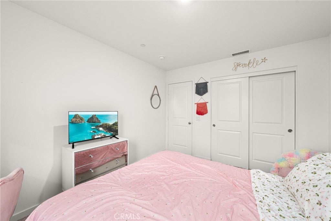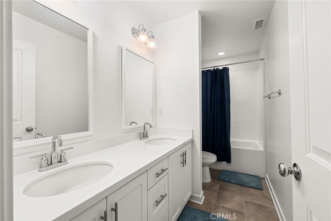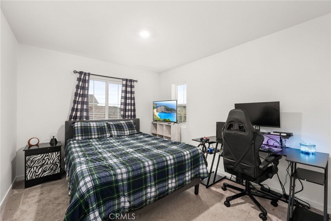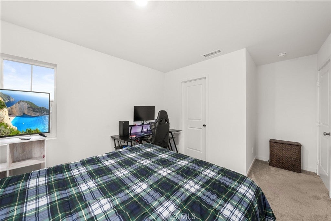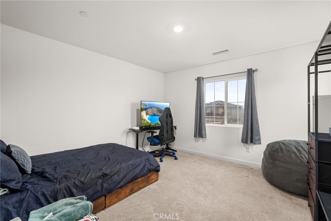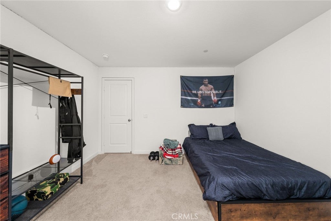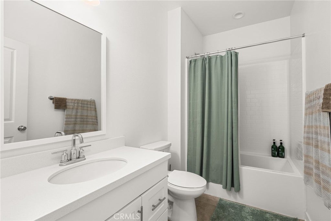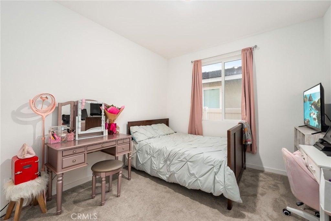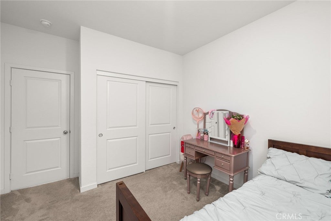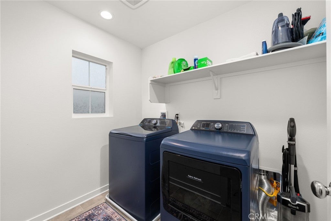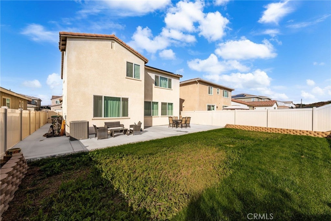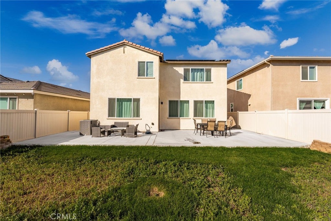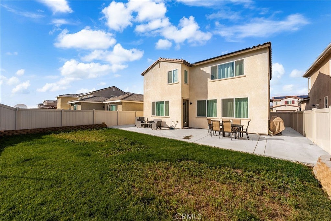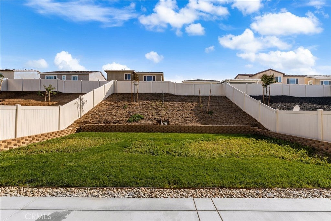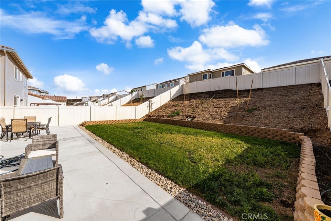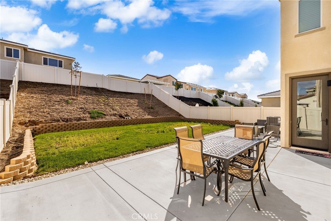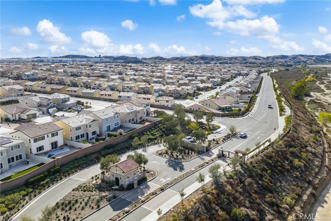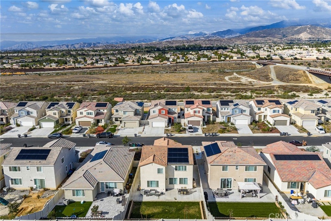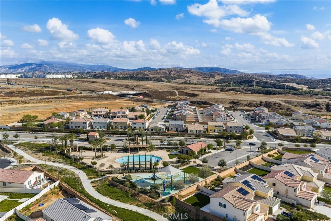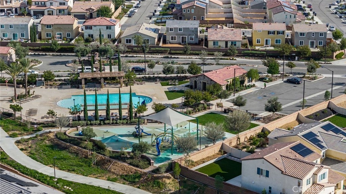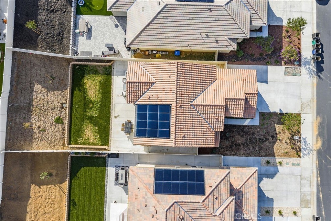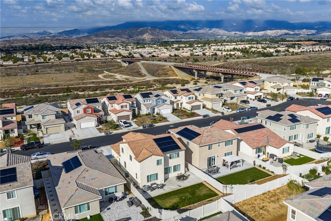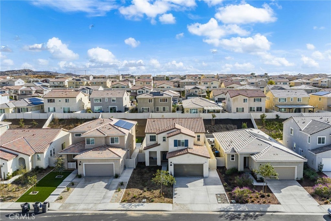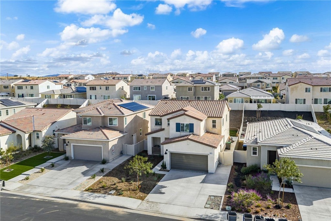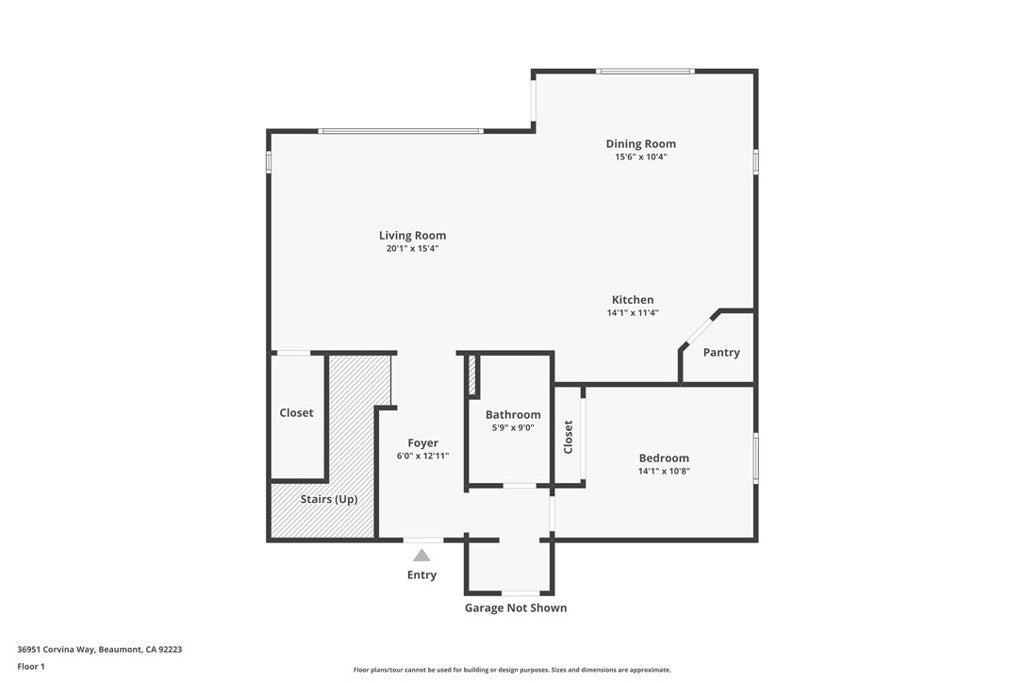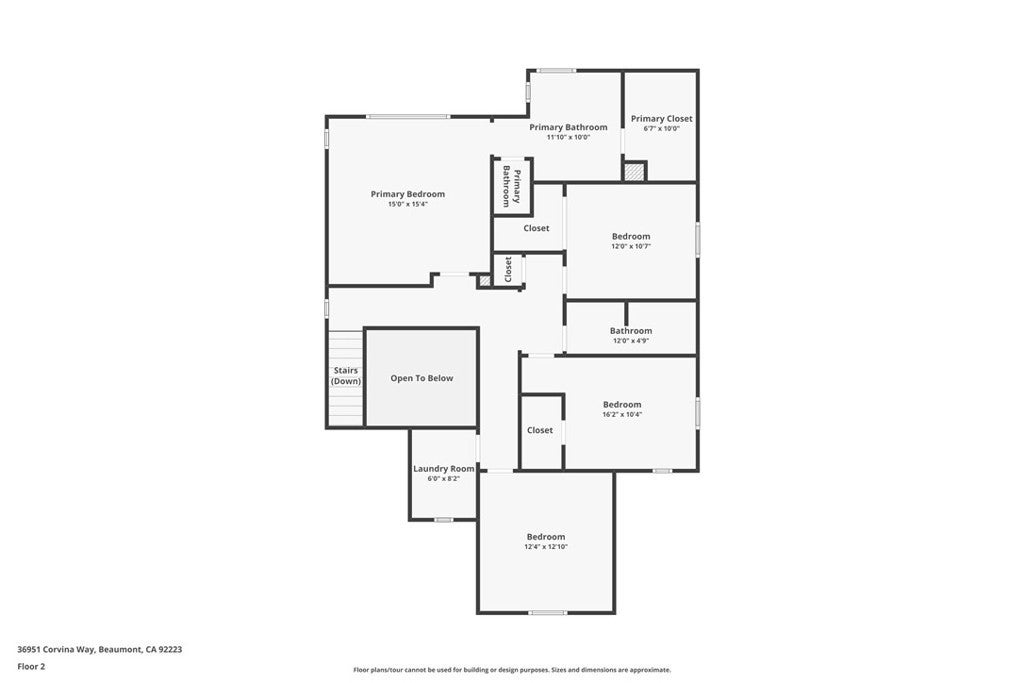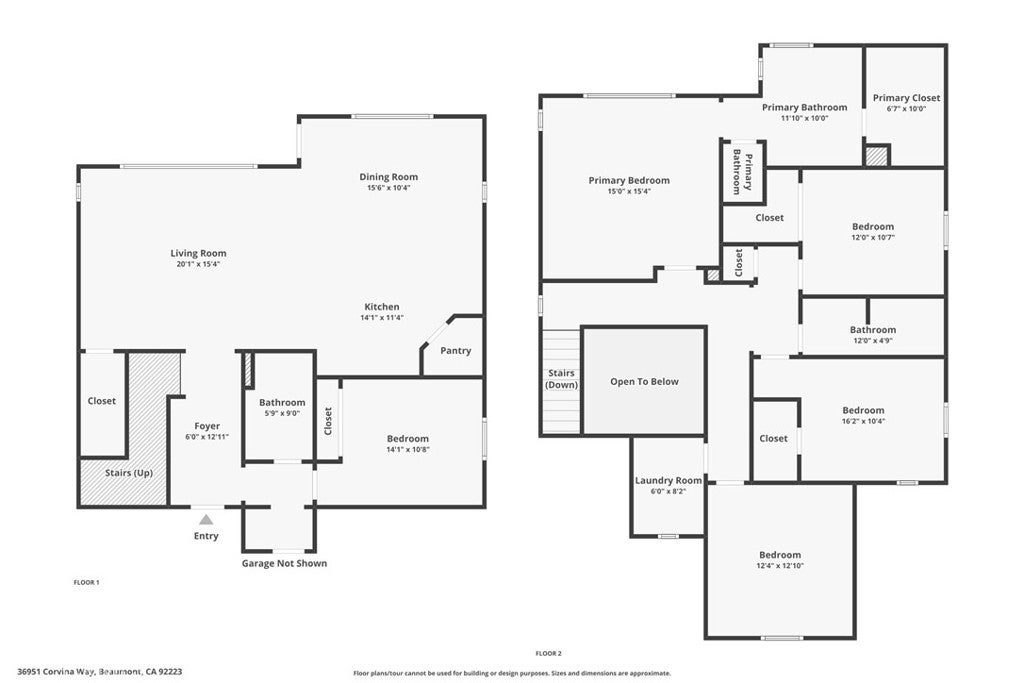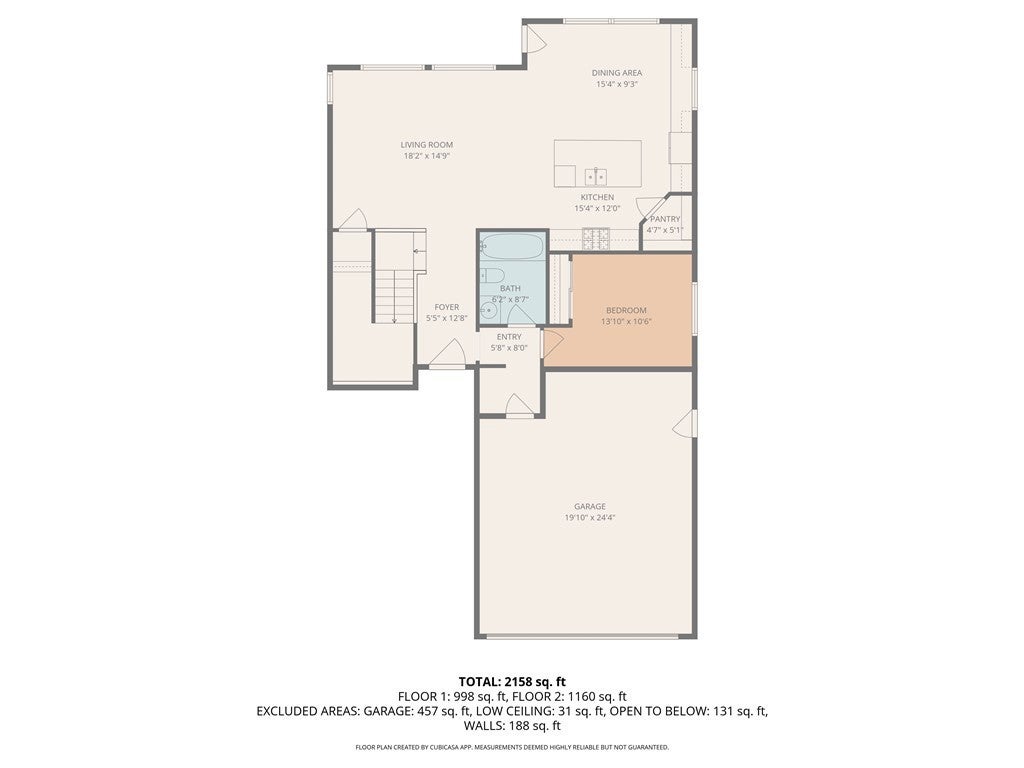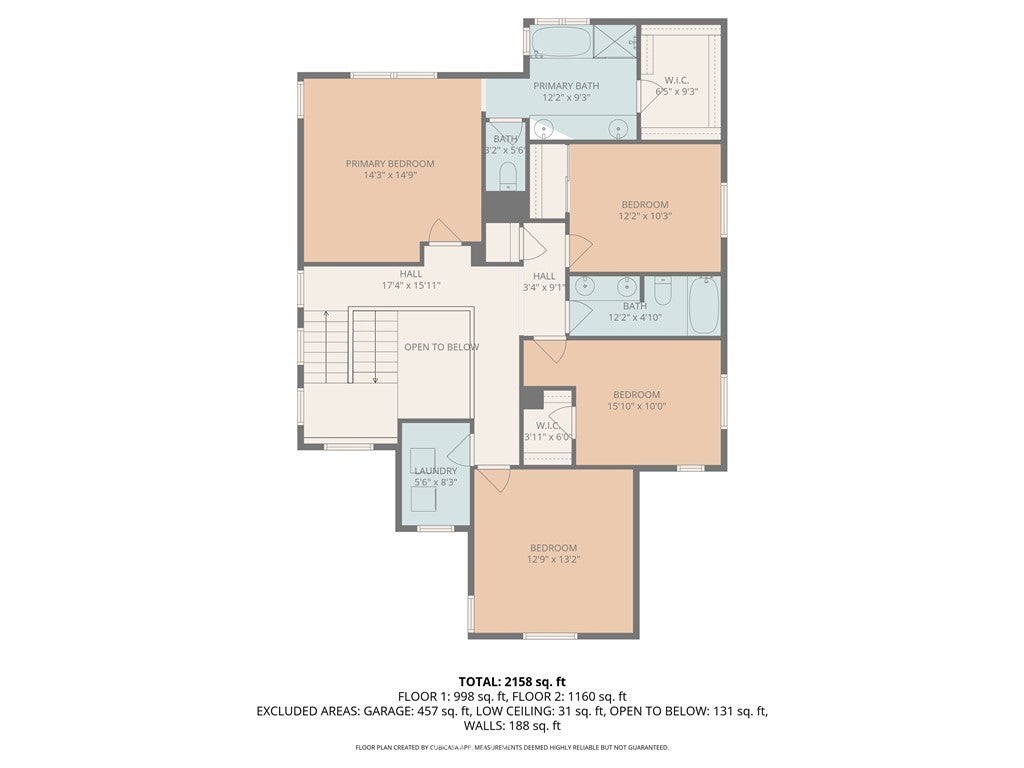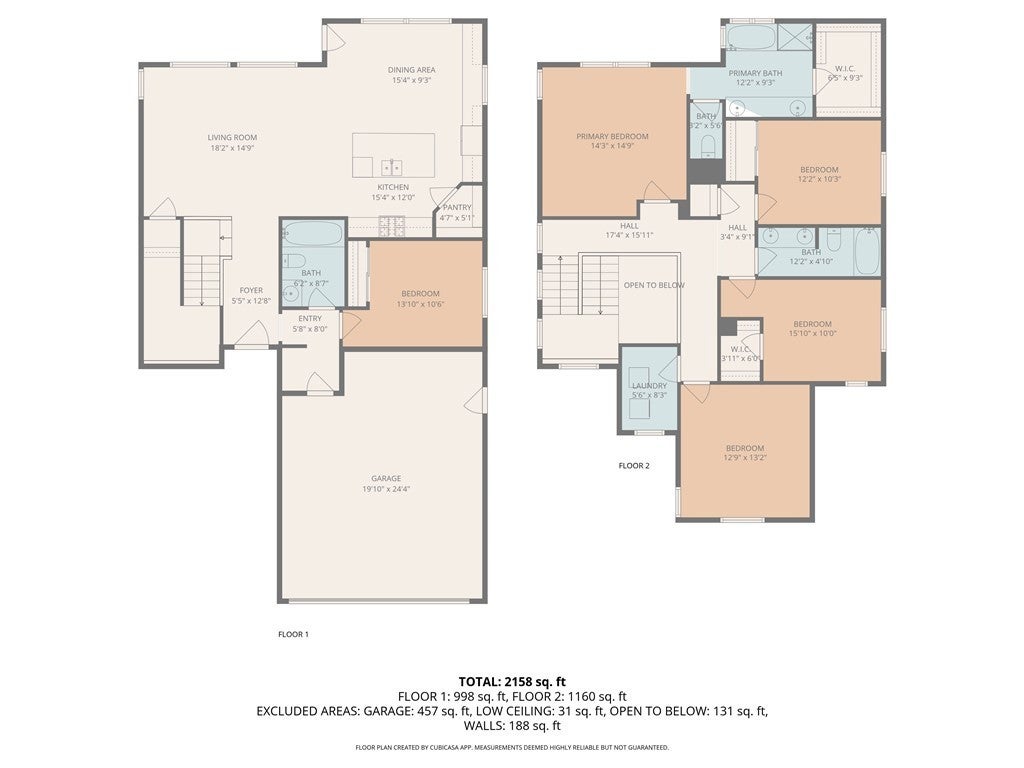- 5 Beds
- 3 Baths
- 2,405 Sqft
- .15 Acres
36951 Corvina
Practically brand new and built in 2024, this stunning Plan 15 from Olivewood’s Signature Collection offers a thoughtfully designed and modern living space. Enter through the charming front porch into a welcoming foyer that opens to the spacious great room. The open-concept layout connects the island kitchen and casual dining area, allowing the chef to stay engaged with family and guests while entertaining. A downstairs bedroom and full bath provide the perfect setup for guests. Upstairs, the primary suite impresses with a large walk-in closet, dual sinks, and a separate soaking tub and shower. Two additional bedrooms, a full bathroom, a versatile home office, and a conveniently located laundry room with extra storage complete the upper level. This home also includes solar and all the modern features you’d expect in a 2024 build—offering the perfect blend of comfort, style, and functionality.
Essential Information
- MLS® #SW25243290
- Price$585,000
- Bedrooms5
- Bathrooms3.00
- Full Baths3
- Square Footage2,405
- Acres0.15
- Year Built2023
- TypeResidential
- Sub-TypeSingle Family Residence
- StyleSpanish
- StatusActive Under Contract
Community Information
- Address36951 Corvina
- SubdivisionNeighborhood
- CityBeaumont
- CountyRiverside
- Zip Code92223
Area
263 - Banning/Beaumont/Cherry Valley
Amenities
- Parking Spaces2
- ParkingDriveway, Garage
- # of Garages2
- GaragesDriveway, Garage
- ViewMountain(s), Neighborhood
- Has PoolYes
- PoolAssociation
Amenities
Sport Court, Fire Pit, Maintenance Grounds, Barbecue, Other, Playground, Pool, Pet Restrictions, Trail(s)
Utilities
Cable Available, Electricity Connected, Natural Gas Connected, Phone Available, Sewer Connected, Underground Utilities, Water Connected
Interior
- InteriorCarpet, Tile, Vinyl
- HeatingCentral
- CoolingCentral Air
- FireplacesNone
- # of Stories2
- StoriesTwo
Interior Features
Eat-in Kitchen, Open Floorplan, Pantry, Recessed Lighting, Storage, Bedroom on Main Level, Entrance Foyer, Loft, Walk-In Pantry, Walk-In Closet(s)
Appliances
Dishwasher, Free-Standing Range, Microwave, Tankless Water Heater
Exterior
- Lot DescriptionZeroToOneUnitAcre
- FoundationSlab
School Information
- DistrictBeaumont
Additional Information
- Date ListedSeptember 14th, 2025
- Days on Market10
- ZoningResidential
- HOA Fees190
- HOA Fees Freq.Monthly
Listing Details
- AgentLesley Roberts
- OfficeElevate Real Estate Agency
Price Change History for 36951 Corvina, Beaumont, (MLS® #SW25243290)
| Date | Details | Change |
|---|---|---|
| Status Changed from Active to Active Under Contract | – |
Lesley Roberts, Elevate Real Estate Agency.
Based on information from California Regional Multiple Listing Service, Inc. as of October 30th, 2025 at 3:46pm PDT. This information is for your personal, non-commercial use and may not be used for any purpose other than to identify prospective properties you may be interested in purchasing. Display of MLS data is usually deemed reliable but is NOT guaranteed accurate by the MLS. Buyers are responsible for verifying the accuracy of all information and should investigate the data themselves or retain appropriate professionals. Information from sources other than the Listing Agent may have been included in the MLS data. Unless otherwise specified in writing, Broker/Agent has not and will not verify any information obtained from other sources. The Broker/Agent providing the information contained herein may or may not have been the Listing and/or Selling Agent.



