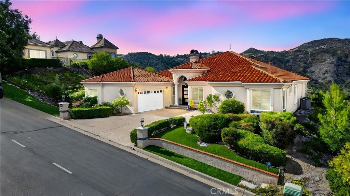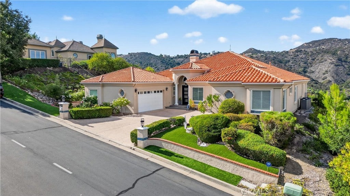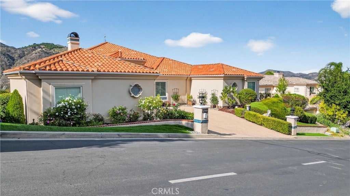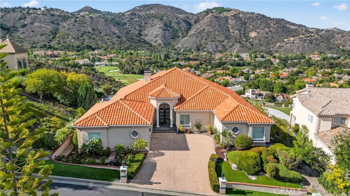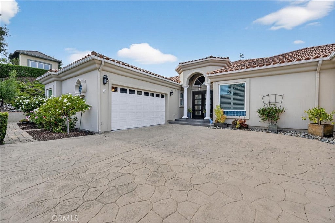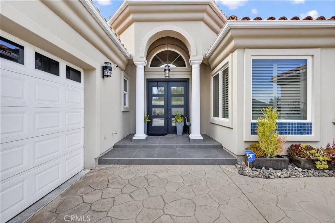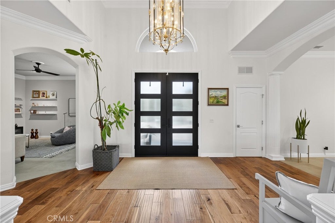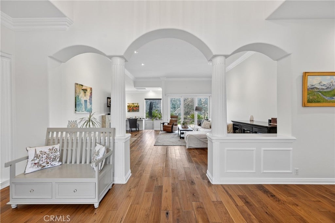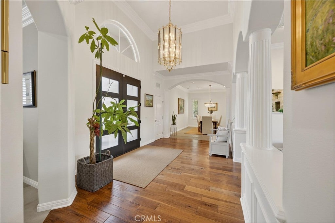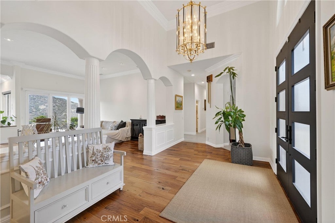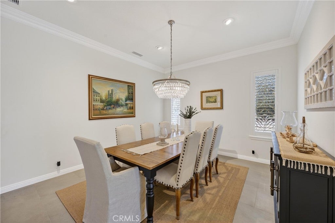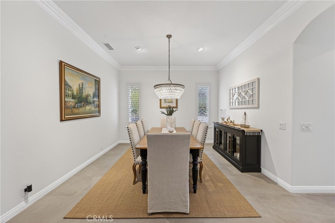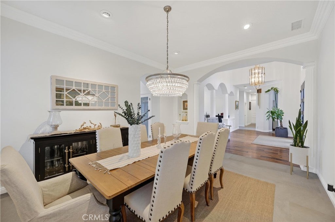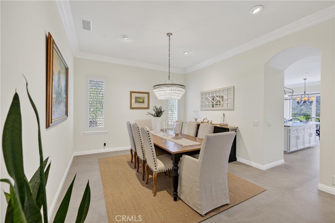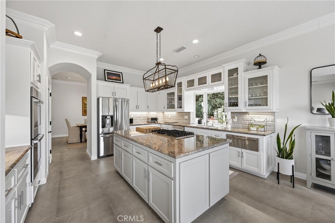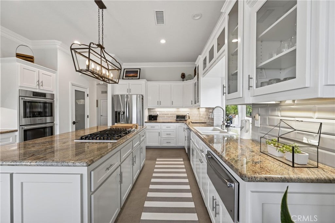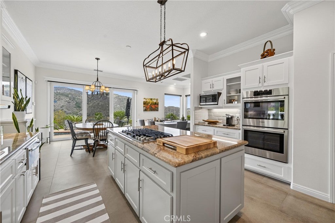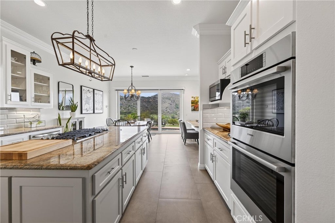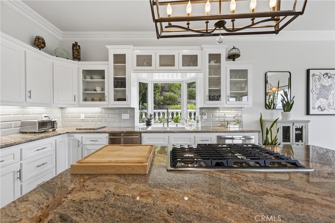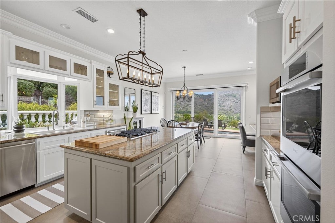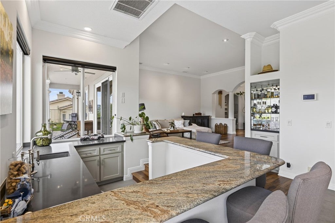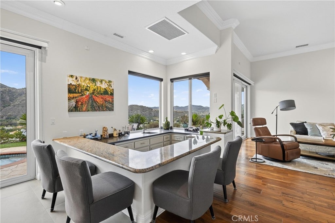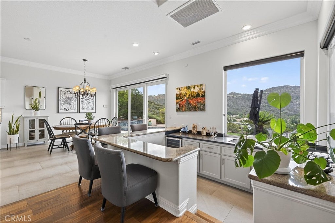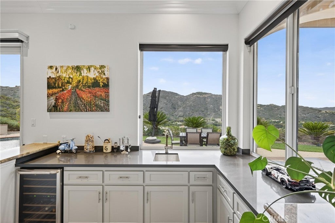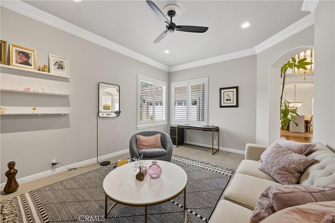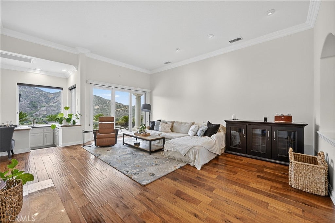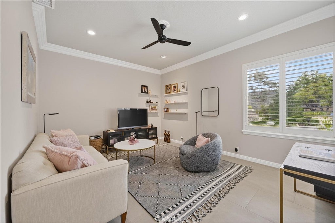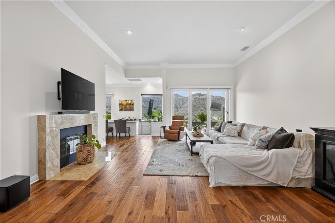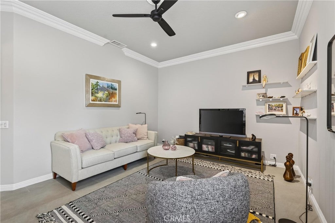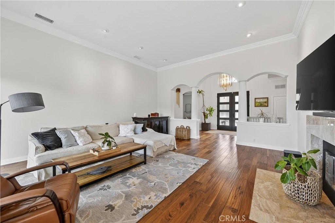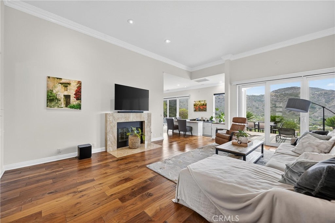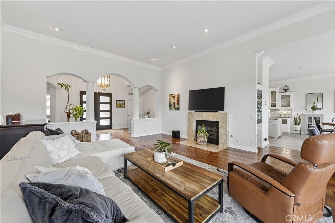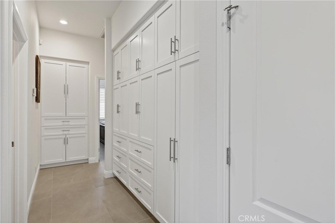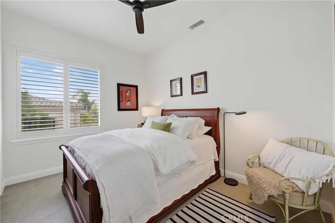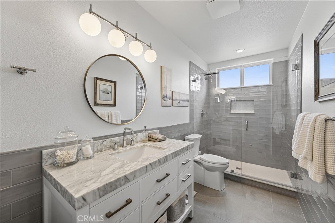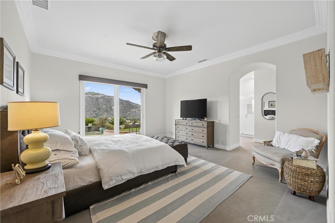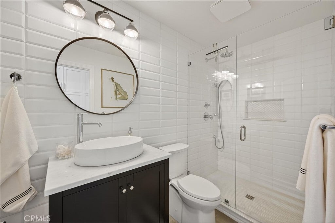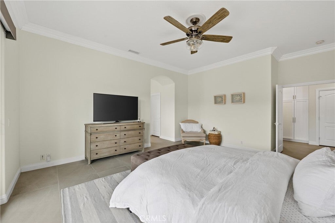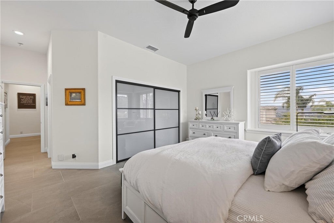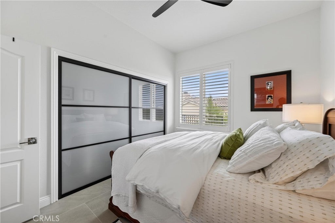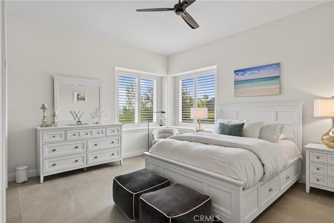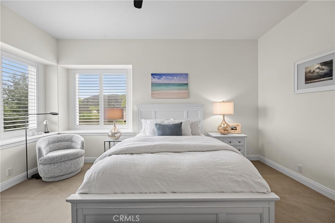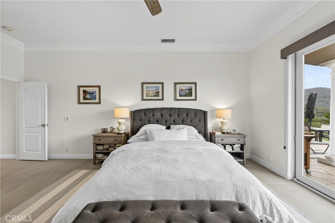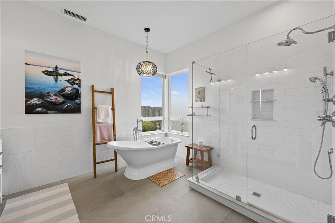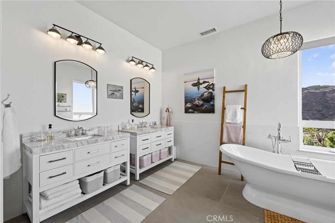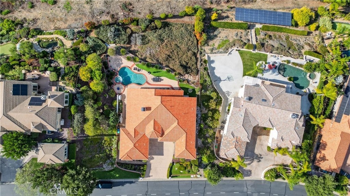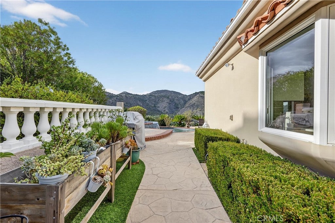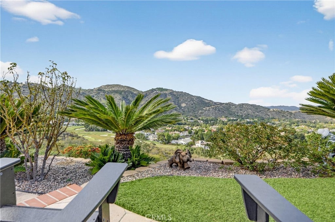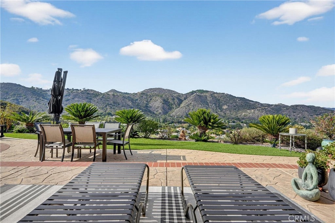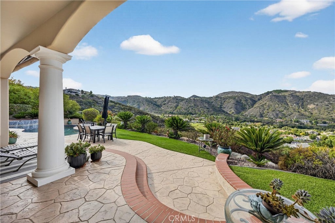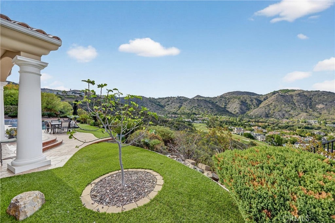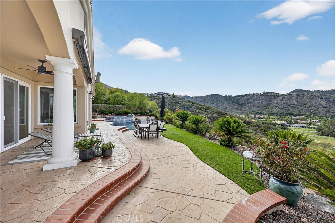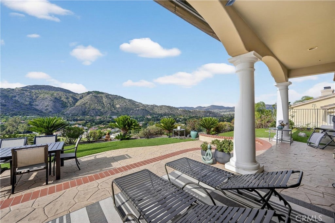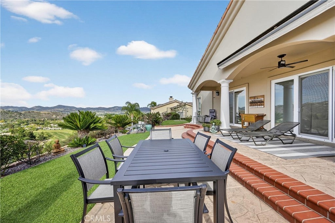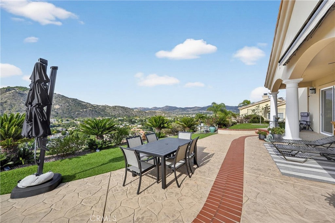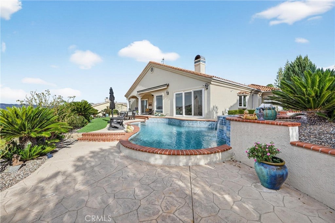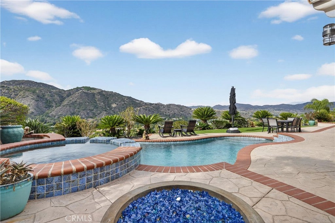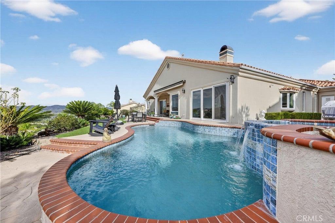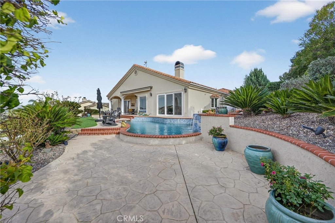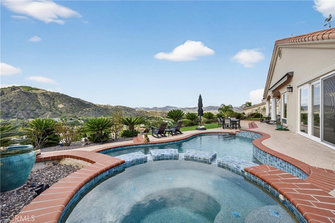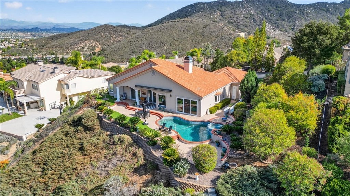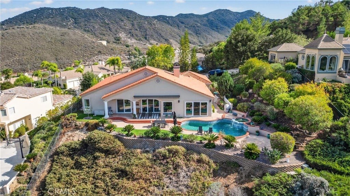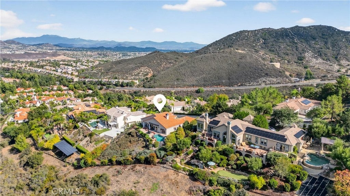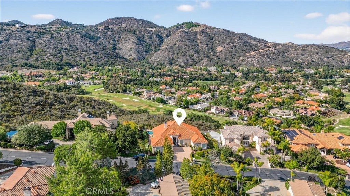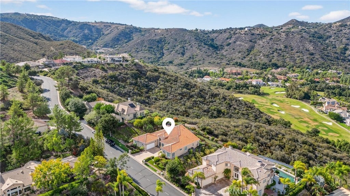- 3 Beds
- 3 Baths
- 3,078 Sqft
- .46 Acres
37939 Sky High Drive
VIEWS, VIEWS AND MORE VIEWS!!! The Minute you arrive at this single-story custom turnkey property you will be captivated by the awe-inspiring panoramic views. Yes, see the far-reaching views of the entire Jack Nicklaus 615-acre private golf course community from atop the double fairway #4 hole all the way to the Clubhouse! The 3,078 sq. ft. recently remodeled, open, single-level floor plan residence offers 3 bedrooms, 3 bathrooms, plus an office or den. Perfect for those wanting a casual and relaxed yet refined atmosphere, this home is for you! The warm and inviting eat-in kitchen features a large center island, updated cabinets, beveled-tile backsplash, and large format porcelain tile floors. And of course, that amazing view to enjoy with your morning coffee! All bedrooms, bathrooms, hallways, dining room, and office/den feature the same large format tile for a clean, easy-maintenance, stylish and seamless look. The beautiful unobstructed views can be enjoyed from the kitchen, living room, primary bedroom and bathroom, as well as from the large sunken wet bar perfect for pouring evening cocktails and hosting your next party. The outside pool/spa and fire pit area takes full advantage of the views, along with several areas for soaking in the sun, napping, or dining alfresco. Artificial turf and a perimeter of blooming roses and sago palms make for a low maintenance and inviting outdoor space. The outside electronic patio-cover provides excellent shelter from the sunshine or rain! Come experience the private, secluded peace and quiet this Bear Creek Heights location has to offer. The 20,000 sq. ft lot is completely fenced. The Bear Creek Master Association membership includes 24/7 guard-gated security, tennis courts, pickle ball, bocci ball, Olympic-sized lap pool and spa facility with locker/changing rooms and well-appointed work out rooms. Shown by appointment only.
Essential Information
- MLS® #SW25245317
- Price$1,499,000
- Bedrooms3
- Bathrooms3.00
- Full Baths2
- Square Footage3,078
- Acres0.46
- Year Built2001
- TypeResidential
- Sub-TypeSingle Family Residence
- StatusActive Under Contract
Community Information
- Address37939 Sky High Drive
- CityMurrieta
- CountyRiverside
- Zip Code92562
Area
SRCAR - Southwest Riverside County
Amenities
- Parking Spaces2
- # of Garages2
- Has PoolYes
Amenities
Bocce Court, Controlled Access, Dog Park, Fitness Center, Playground, Pickleball, Pool, Pet Restrictions, Recreation Room, Sauna, Spa/Hot Tub, Tennis Court(s)
Utilities
Electricity Connected, Natural Gas Connected, Sewer Connected, Water Connected
Parking
Concrete, Door-Multi, Direct Access, Driveway Level, Driveway, Garage, Garage Door Opener, Oversized, Garage Faces Side
Garages
Concrete, Door-Multi, Direct Access, Driveway Level, Driveway, Garage, Garage Door Opener, Oversized, Garage Faces Side
View
City Lights, Golf Course, Hills, Mountain(s), Panoramic
Pool
In Ground, Private, See Remarks, Association, Gas Heat
Interior
- InteriorStone
- HeatingForced Air, Natural Gas
- CoolingCentral Air
- FireplaceYes
- FireplacesFamily Room
- # of Stories1
- StoriesOne
Interior Features
Breakfast Area, Ceiling Fan(s), Crown Molding, Cathedral Ceiling(s), Separate/Formal Dining Room, Granite Counters, High Ceilings, Recessed Lighting, All Bedrooms Down, Bedroom on Main Level, Main Level Primary, Walk-In Closet(s)
Exterior
- ExteriorDrywall, Concrete, Stucco
- Exterior FeaturesRain Gutters
- WindowsShutters
- RoofConcrete
- ConstructionDrywall, Concrete, Stucco
- FoundationSlab
Lot Description
Back Yard, Sprinklers In Rear, Sprinklers In Front, Rectangular Lot, Rocks, Secluded, Sprinklers Timer, Sprinkler System, Gentle Sloping
School Information
- DistrictMurrieta
Additional Information
- Date ListedOctober 22nd, 2025
- Days on Market17
- HOA Fees315
- HOA Fees Freq.Monthly
Listing Details
- AgentRandy Roth
- OfficeFairway and Ranch Realty
Price Change History for 37939 Sky High Drive, Murrieta, (MLS® #SW25245317)
| Date | Details | Change |
|---|---|---|
| Status Changed from Active to Active Under Contract | – | |
| Status Changed from Active Under Contract to Active | – | |
| Status Changed from Active to Active Under Contract | – |
Randy Roth, Fairway and Ranch Realty.
Based on information from California Regional Multiple Listing Service, Inc. as of November 9th, 2025 at 7:25am PST. This information is for your personal, non-commercial use and may not be used for any purpose other than to identify prospective properties you may be interested in purchasing. Display of MLS data is usually deemed reliable but is NOT guaranteed accurate by the MLS. Buyers are responsible for verifying the accuracy of all information and should investigate the data themselves or retain appropriate professionals. Information from sources other than the Listing Agent may have been included in the MLS data. Unless otherwise specified in writing, Broker/Agent has not and will not verify any information obtained from other sources. The Broker/Agent providing the information contained herein may or may not have been the Listing and/or Selling Agent.



