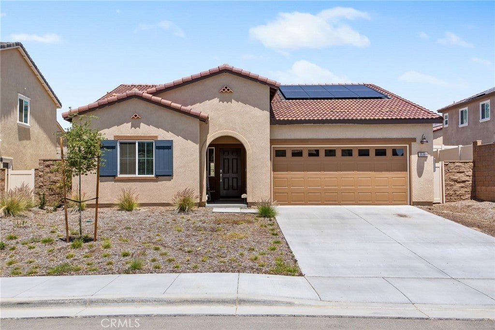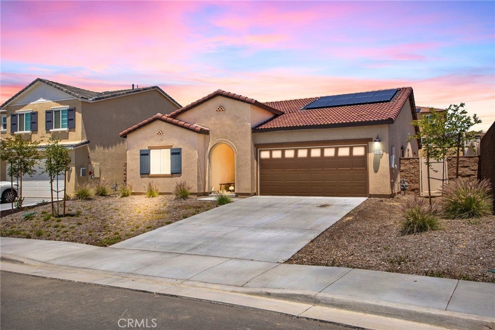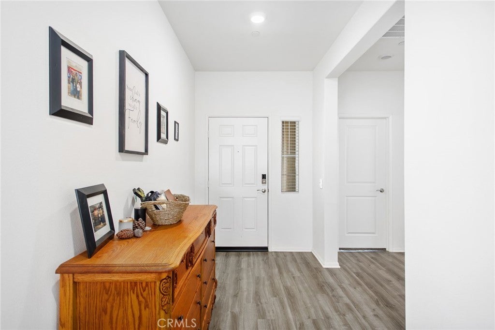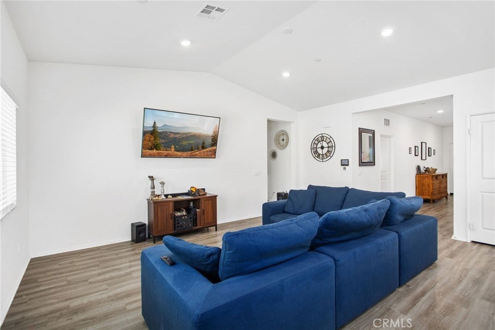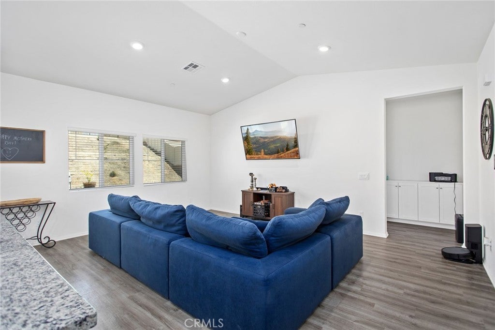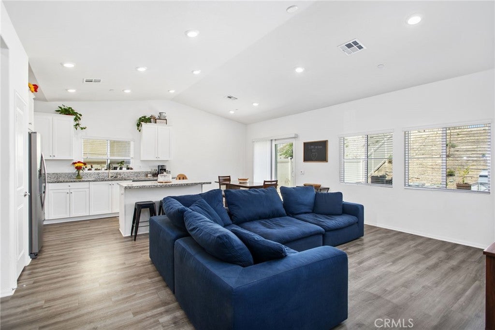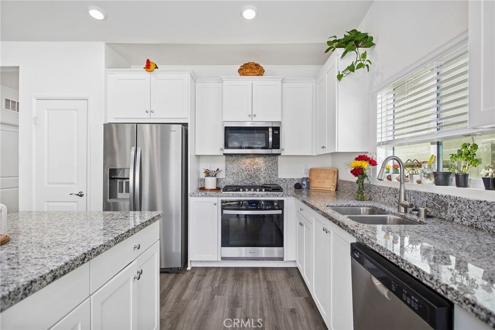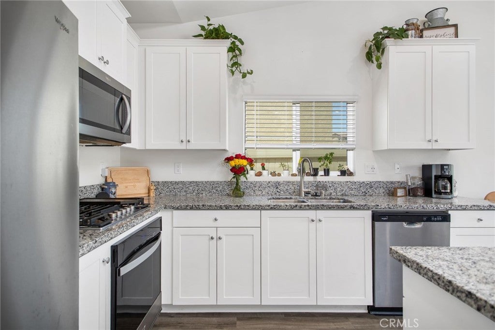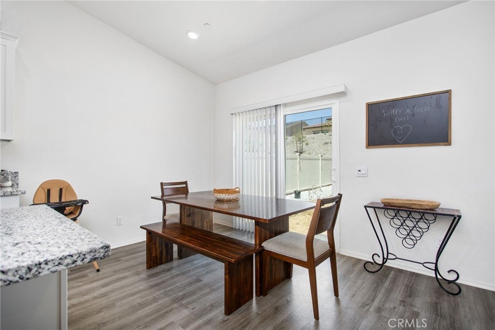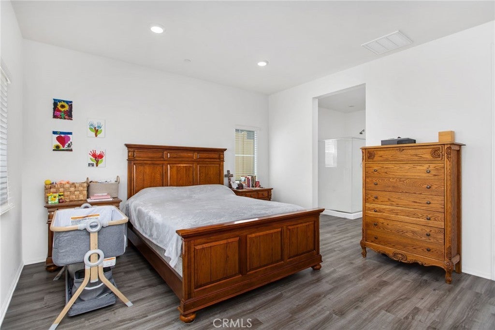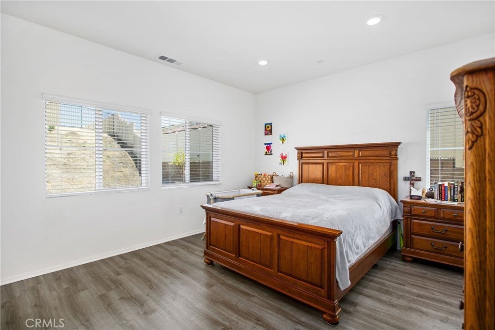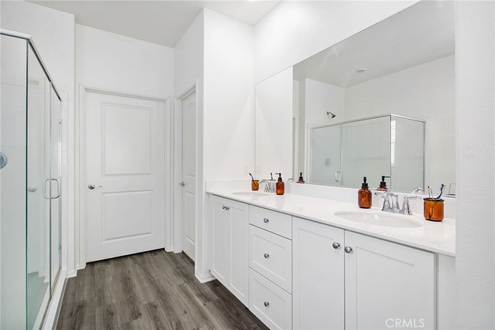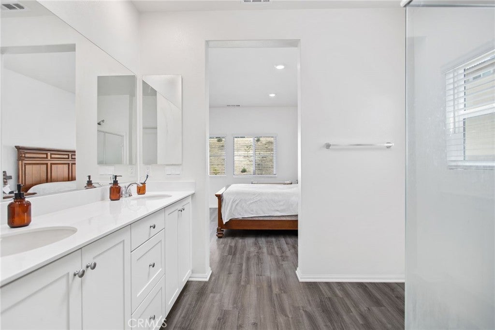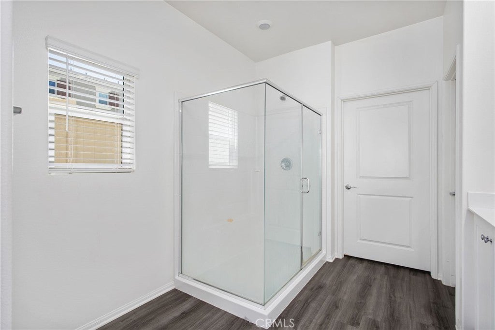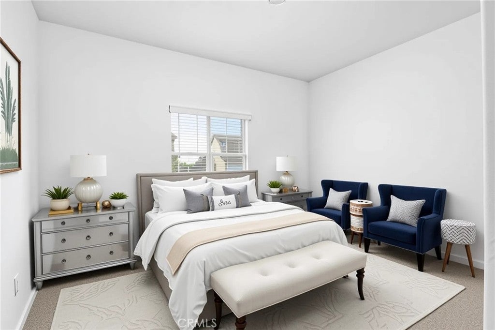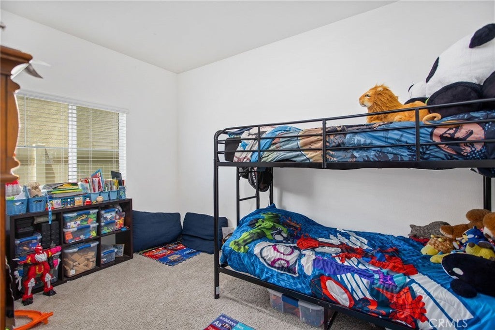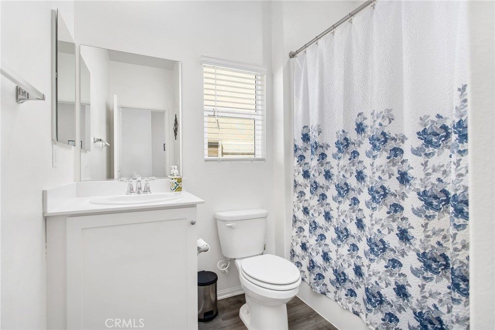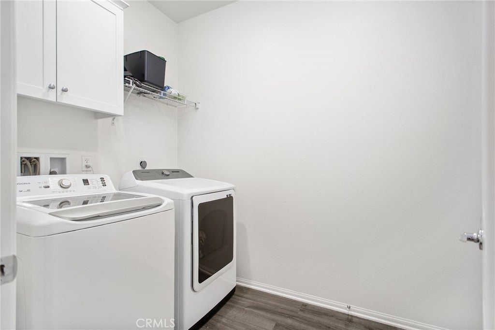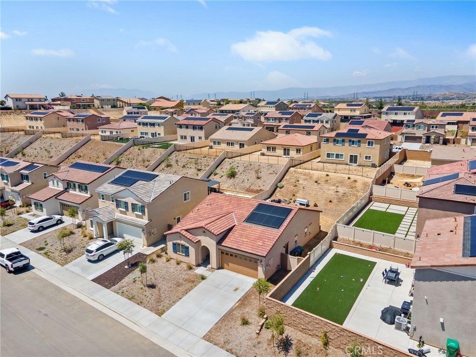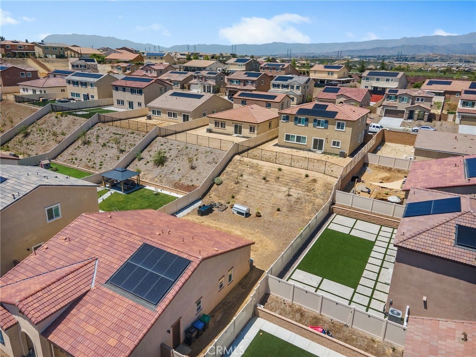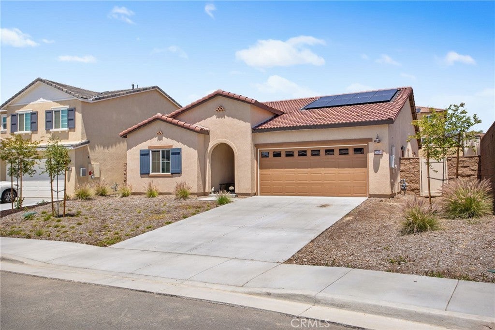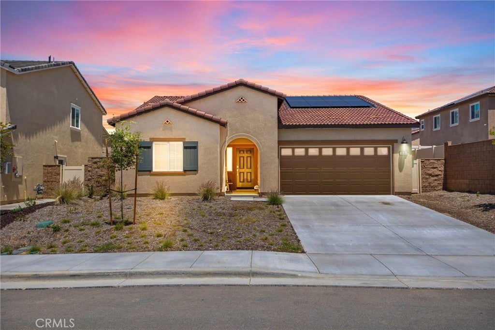- 3 Beds
- 2 Baths
- 1,571 Sqft
- .18 Acres
35308 Couples Court
Seller offering $10,000 in closing cost credits to the buyer! This is an exceptional opportunity to own a nearly new, energy-efficient smart home in The Fairways, one of Beaumont’s most desirable resort-style communities. Built in 2024, this beautifully maintained single-story home features three bedrooms, two bathrooms, and a modern open-concept floor plan designed for comfortable living and entertaining. The kitchen serves as the heart of the home with Whirlpool stainless steel appliances, a large center island with granite countertops, white shaker cabinets, and durable vinyl plank flooring that extends through the main living areas. The spacious primary suite includes dual vanities, a walk-in shower, and a large walk-in closet. Additional highlights include fully paid solar, a 50-gallon electric water heater, and a two-car garage. The home is equipped with smart home technology such as a keyless front door lock, smart thermostat, video doorbell, and garage door control—all accessible from a central smart hub or your mobile device. The backyard is a blank canvas, ready for your vision—whether that’s landscaping, gardening, or creating your dream outdoor living area. Residents of The Fairways enjoy resort-style amenities including two swimming pools, a splash pad, multiple parks, walking trails, and access to the Morongo Golf Club at Tukwet Canyon. The HOA fee also covers high-speed internet and full use of community facilities. Conveniently located near shopping, restaurants, top-rated schools, and offering easy access to the 10 and 60 freeways, this home is just a short drive from Palm Springs, Big Bear, and Idyllwild. Don’t miss this rare chance to purchase a move-in ready, nearly new home with a generous $10,000 buyer credit in one of Beaumont’s most sought-after communities.
Essential Information
- MLS® #SW25247517
- Price$549,999
- Bedrooms3
- Bathrooms2.00
- Full Baths2
- Square Footage1,571
- Acres0.18
- Year Built2024
- TypeResidential
- Sub-TypeSingle Family Residence
- StatusActive
Community Information
- Address35308 Couples Court
- SubdivisionThe Fairways
- CityBeaumont
- CountyRiverside
- Zip Code92223
Area
263 - Banning/Beaumont/Cherry Valley
Amenities
- Parking Spaces2
- # of Garages2
- ViewNone
- Has PoolYes
- PoolCommunity, Association
Amenities
Clubhouse, Fitness Center, Golf Course, Meeting/Banquet/Party Room, Picnic Area, Playground, Pool, Recreation Room, Spa/Hot Tub, Trail(s)
Utilities
Cable Connected, Electricity Connected, Phone Available, Sewer Connected, Water Connected
Parking
Direct Access, Driveway, Garage Faces Front, Garage
Garages
Direct Access, Driveway, Garage Faces Front, Garage
Interior
- InteriorVinyl
- HeatingCentral
- CoolingCentral Air
- FireplacesNone
- # of Stories1
- StoriesOne
Interior Features
Breakfast Bar, Eat-in Kitchen, Granite Counters, High Ceilings, Pantry, Recessed Lighting, All Bedrooms Down, Bedroom on Main Level, Main Level Primary, Walk-In Closet(s)
Appliances
Convection Oven, Dishwasher, Electric Water Heater, Gas Oven, Gas Range, High Efficiency Water Heater, Ice Maker, Microwave, Refrigerator
Exterior
- Lot DescriptionFront Yard
- WindowsBlinds
- RoofSpanish Tile
School Information
- DistrictBeaumont
Additional Information
- Date ListedOctober 17th, 2025
- Days on Market57
- HOA Fees150
- HOA Fees Freq.Monthly
Listing Details
- AgentLindsey Fulgham
- OfficeCentury 21 Masters
Lindsey Fulgham, Century 21 Masters.
Based on information from California Regional Multiple Listing Service, Inc. as of December 21st, 2025 at 12:55pm PST. This information is for your personal, non-commercial use and may not be used for any purpose other than to identify prospective properties you may be interested in purchasing. Display of MLS data is usually deemed reliable but is NOT guaranteed accurate by the MLS. Buyers are responsible for verifying the accuracy of all information and should investigate the data themselves or retain appropriate professionals. Information from sources other than the Listing Agent may have been included in the MLS data. Unless otherwise specified in writing, Broker/Agent has not and will not verify any information obtained from other sources. The Broker/Agent providing the information contained herein may or may not have been the Listing and/or Selling Agent.



