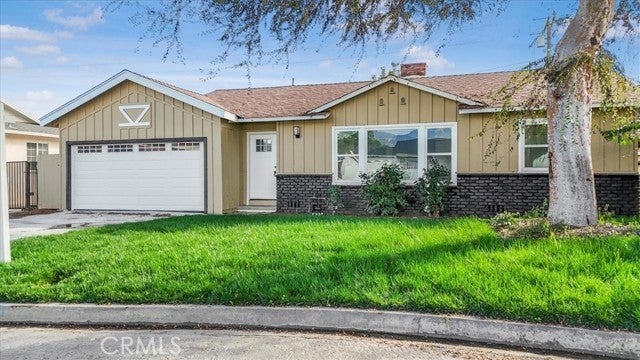- 3 Beds
- 2 Baths
- 1,553 Sqft
- .11 Acres
10606 Hallwood Drive
SUPER PRIVATE SINGLE FAMILY RESIDENCE IN TEMPLE CITY , LOCATED ON A QUIET CUL DE SAC : You Will Love this Remodeled Home Completed with Permits. Very Roomy w/ 3 Good Size Bedrooms 2 Remodeled Baths and Remodeled Kitchen. Located on: in a Well Established Neighborhood w/ Only 8 Homes On the Street & Walking Distance to Stores and Restaurants. Close to Gyms/ Fitness Centers, Tennis Clubs, San Gabriel Country Club and the Los Angeles Arboretum and Botanical Garden. Great for Commuting to Down Town Los Angeles, Close to Freeways. Features a Large Permitted Addition Which has ADU / Income Potential. As you Walk into this Home you Will Appreciate the New Flooring and Newly Painted and Brightly Lit Spaces provided Throughout. The Traditional Floor-plan has a Living Room w/ a Gas Fireplace , A Beautiful Kitchen with White Shaker Cabinets, Quartz Countertops, Tile Backsplash , Range Hood, and Stainless Steel Appliances. The Home has a Remodeled 2 Garage, New Garage Door, and Smart Wifi Motor. Also Features: New Exterior Paint, a New Front Door, All New Interior Doors/ Hardware, Epoxy on Garage Floor, New Drywall, New Lights, and New Laundry Hookups. Has New Landscaped Front and Backyard, a Mature Fruit Tree, New Drought Resistant Plants, Automatic Sprinklers, Automatic Timer, and New Grass.
Essential Information
- MLS® #TR24003346
- Price$1,164,888
- Bedrooms3
- Bathrooms2.00
- Full Baths2
- Square Footage1,553
- Acres0.11
- Year Built1954
- TypeResidential
- Sub-TypeDetached
- StatusACTIVE
Community Information
- Address10606 Hallwood Drive
- AreaTEMPLE CITY (91780)
- CityTemple City
- CountyLos Angeles
- StateCA
- Zip Code91780
Amenities
- ParkingDirect Garage Access
- # of Garages2
- ViewN/K
- PoolN/K
Interior
- HeatingForced Air Unit
- CoolingN/K
- FireplaceYes
- FireplacesFP in Living Room
- # of Stories1
Exterior
- RoofComposition
Lot Description
Cul-De-Sac, Sidewalks, Sprinklers In Front, Sprinklers In Rear
Additional Information
- Date ListedJanuary 6th, 2024
- Days on Market99
- ZoningTCR172
Listing Details
- OfficeRe/Max Champions
Re/Max Champions.
This information is deemed reliable but not guaranteed. You should rely on this information only to decide whether or not to further investigate a particular property. BEFORE MAKING ANY OTHER DECISION, YOU SHOULD PERSONALLY INVESTIGATE THE FACTS (e.g. square footage and lot size) with the assistance of an appropriate professional. You may use this information only to identify properties you may be interested in investigating further. All uses except for personal, non-commercial use in accordance with the foregoing purpose are prohibited. Redistribution or copying of this information, any photographs or video tours is strictly prohibited. This information is derived from the Internet Data Exchange (IDX) service provided by San Diego MLS®. Displayed property listings may be held by a brokerage firm other than the broker and/or agent responsible for this display. The information and any photographs and video tours and the compilation from which they are derived is protected by copyright. Compilation © 2024 San Diego MLS®, Inc.
Listing information last updated on April 28th, 2024 at 10:30am PDT.





















