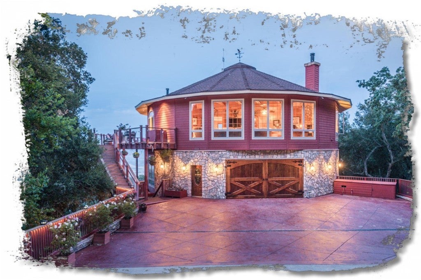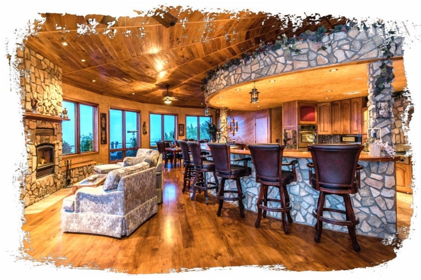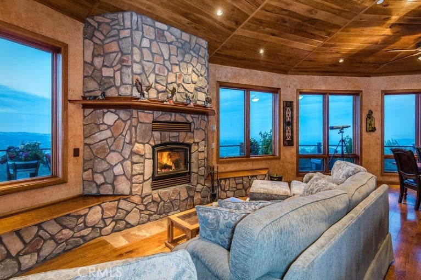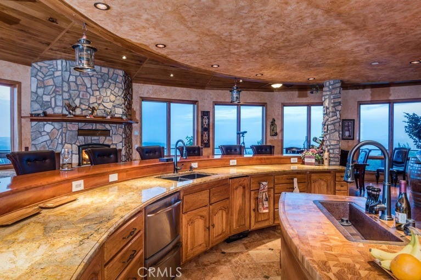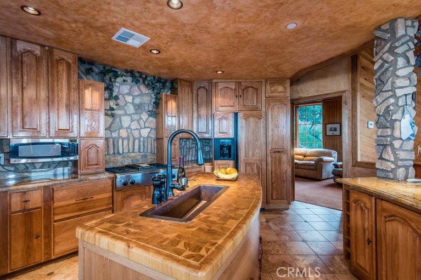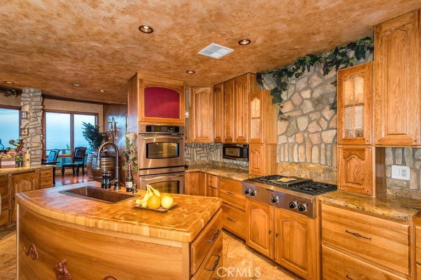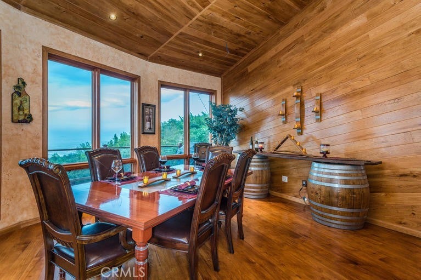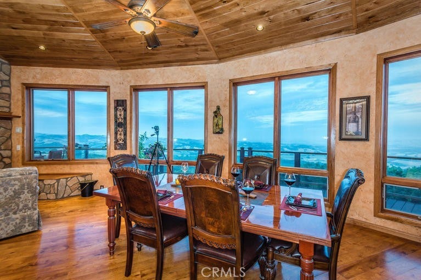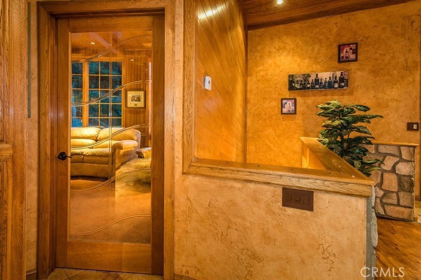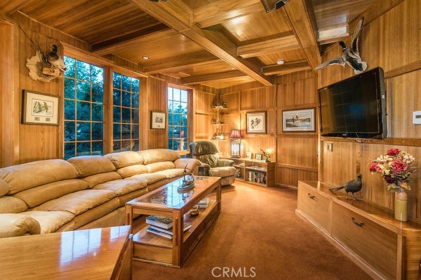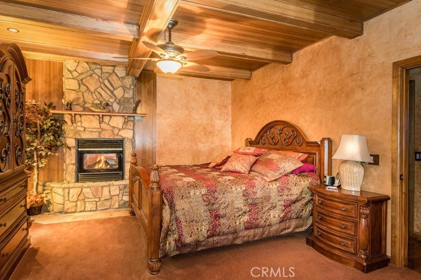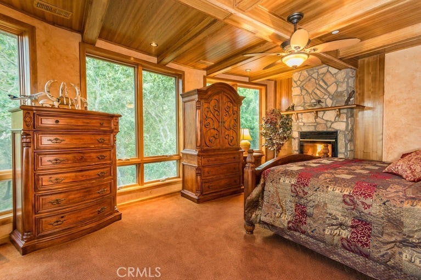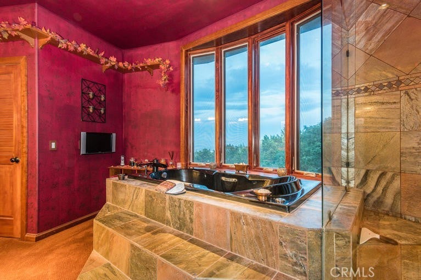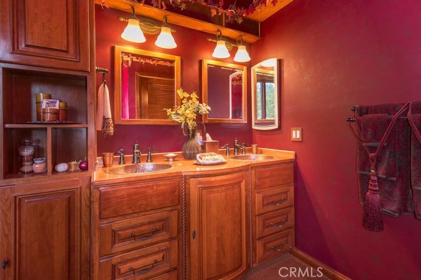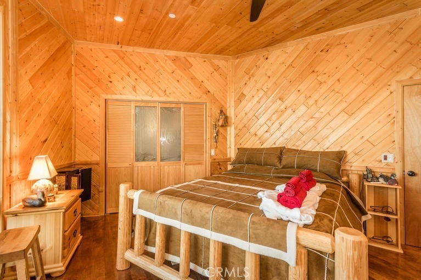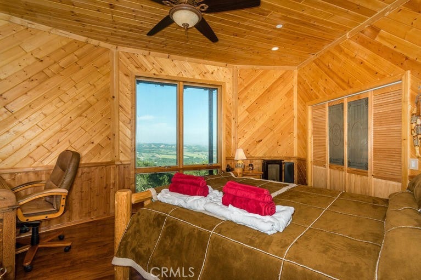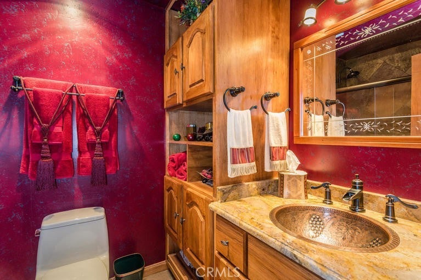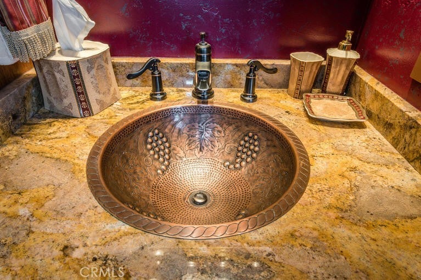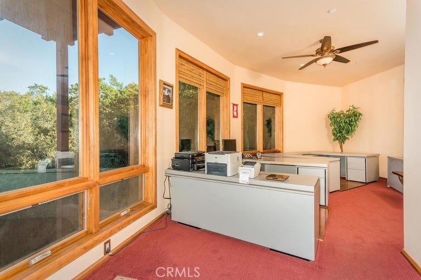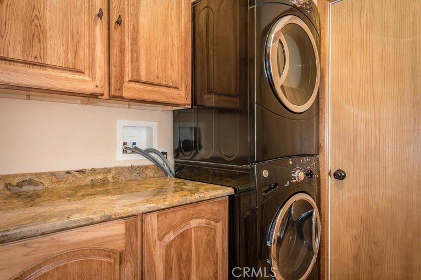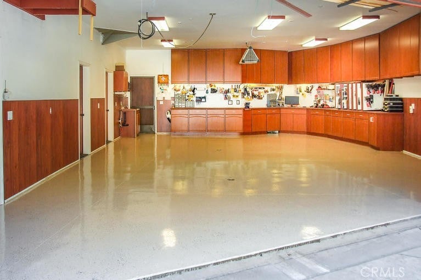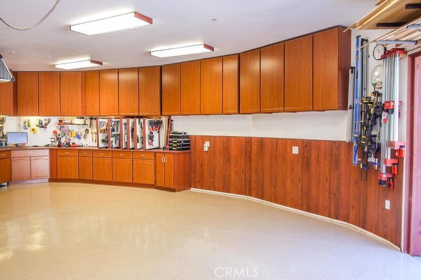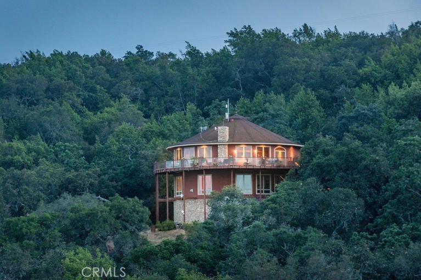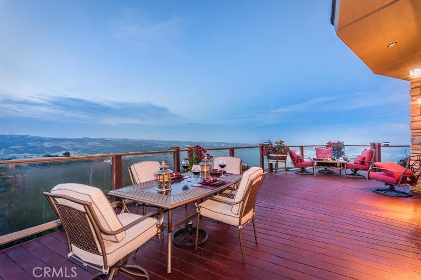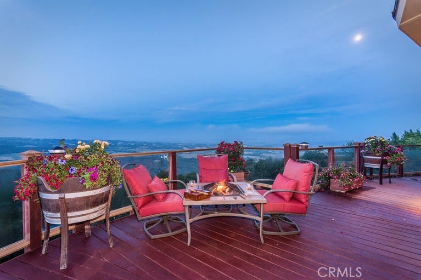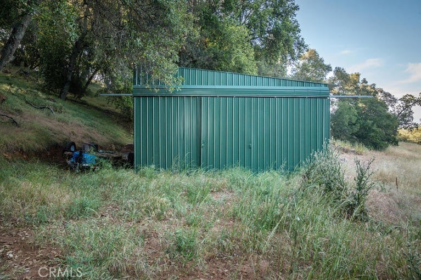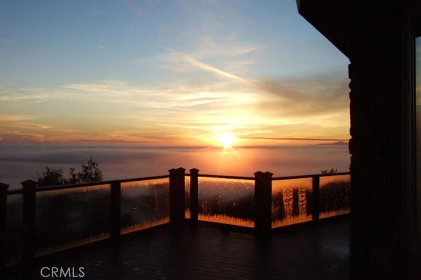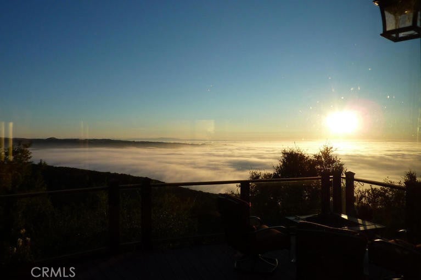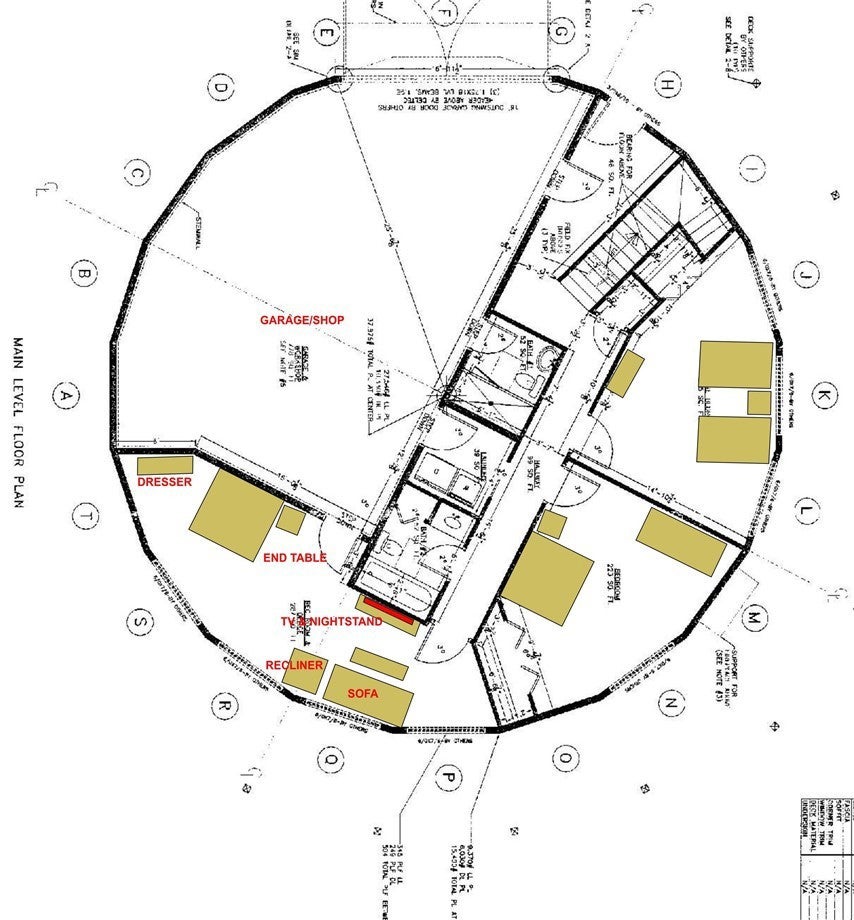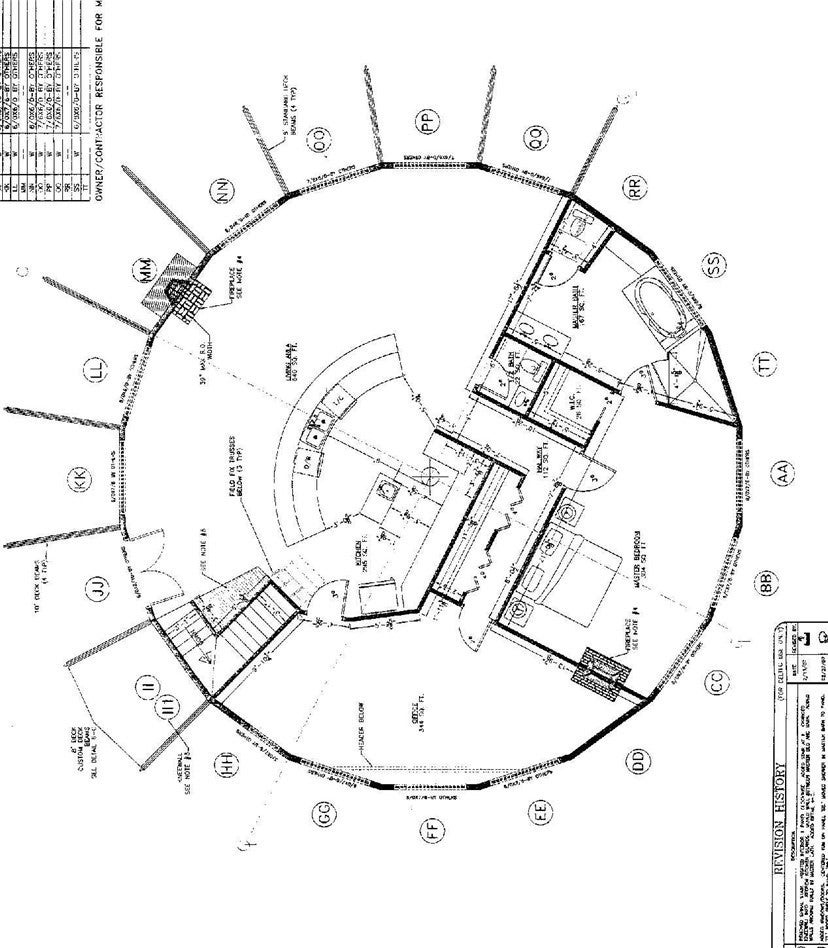- 4 Beds
- 4 Baths
- 6,022 Sqft
- 20 Acres
3570 Sibley Lane
The home site is set along the desirable west side of Paso Robles, CA on the eastern slopes of the Santa Lucia Mountains. Your entry to this peaceful paradise is through a key-coded ranch road that leads to a secluded sanctuary. The spectacular, round home, 20 acres at 1,830 ft., presents breathtaking, panoramic views of hills and vineyards below with a 50-mile view. Deck views seamlessly transition indoor to outdoor living. Privacy, security, and elegance are yours for the taking. This end-destination retreat offers 3,200 ft. of living space, 900 ft. Garage/shop ft, basement and a 1400 sq ft. Deck (6,060 ft. total), making it the perfect gathering place for friends , relatives and telecommunicating. Majestic views of wine country paired with peaceful serenity and attachment to nature, minutes from the Pacific Ocean.
Essential Information
- MLS® #TR24189837
- Price$2,225,000
- Bedrooms4
- Bathrooms4.00
- Full Baths3
- Half Baths1
- Square Footage6,022
- Acres20.00
- Year Built2009
- TypeResidential
- Sub-TypeSingle Family Residence
- StyleCustom
- StatusActive
Community Information
- Address3570 Sibley Lane
- AreaTTON - Templeton
- SubdivisionNone
- CityTempleton
- CountySan Luis Obispo
- Zip Code93465
Amenities
- Parking Spaces6
- # of Garages2
- PoolNone
Utilities
Electricity Connected, Natural Gas Not Available, Water Available
Parking
Concrete, Direct Access, Door-Multi, Driveway, Driveway Down Slope From Street, Garage, Garage Faces Front, One Space, Paved, Private, Storage, Workshop in Garage
Garages
Concrete, Direct Access, Door-Multi, Driveway, Driveway Down Slope From Street, Garage, Garage Faces Front, One Space, Paved, Private, Storage, Workshop in Garage
View
Bluff, Hills, Mountain(s), Panoramic, Trees/Woods, Valley, Vineyard
Interior
- InteriorCarpet, Tile, Wood
- CoolingAttic Fan, Central Air, Zoned
- FireplaceYes
- # of Stories3
- StoriesThree Or More
Interior Features
Attic, Bar, Beamed Ceilings, Entrance Foyer, Granite Counters, High Ceilings, Living Room Deck Attached, Main Level Primary, Open Floorplan, Pantry, Primary Suite, Pull Down Attic Stairs, Recessed Lighting, Stone Counters, Storage, Track Lighting, Utility Room, Walk-In Closet(s), Wired for Data, Wired for Sound, Wood Product Walls
Appliances
Convection Oven, Dishwasher, Disposal, Double Oven, Electric Oven, ENERGY STAR Qualified Appliances, ENERGY STAR Qualified Water Heater, Exhaust Fan, Gas Cooktop, Gas Water Heater, High Efficiency Water Heater, Ice Maker, Microwave, Propane Cooktop, Propane Range, Refrigerator, Self Cleaning Oven, SixBurnerStove, Tankless Water Heater, Trash Compactor, Water Softener
Heating
Central, Fireplace(s), Propane, Space Heater, Wood, Zoned
Fireplaces
Blower Fan, Family Room, Living Room, Primary Bedroom, See Through, Wood Burning
Exterior
- Exterior FeaturesAwning(s), Lighting
- RoofAsbestos Shingle
Exterior
Cement Siding, Drywall, Ducts Professionally Air-Sealed, Flagstone, Frame, HardiPlank Type, Stone
Lot Description
Agricultural, Bluff, Irregular Lot, Ranch, Secluded, Sloped Down, Sprinkler System, Steep Slope
Windows
Double Pane Windows, ENERGY STAR Qualified Windows, French/Mullioned, Insulated Windows, Tinted Windows
Construction
Cement Siding, Drywall, Ducts Professionally Air-Sealed, Flagstone, Frame, HardiPlank Type, Stone
Foundation
Concrete Perimeter, Pillar/Post/Pier, Tie Down
School Information
- DistrictOther
Additional Information
- Date ListedSeptember 14th, 2024
- Days on Market489
Listing Details
- AgentJonathan Minerick
- OfficeHomecoin.com
Price Change History for 3570 Sibley Lane, Templeton, (MLS® #TR24189837)
| Date | Details | Change | |
|---|---|---|---|
| Price Reduced from $2,250,000 to $2,225,000 | |||
| Price Reduced from $2,300,000 to $2,250,000 | |||
| Price Reduced from $2,350,000 to $2,300,000 | |||
| Price Reduced from $2,375,000 to $2,350,000 | |||
| Price Reduced from $2,400,000 to $2,375,000 | |||
| Show More (2) | |||
| Price Reduced from $2,450,000 to $2,400,000 | |||
| Price Reduced from $2,500,000 to $2,450,000 | |||
Jonathan Minerick, Homecoin.com.
Based on information from California Regional Multiple Listing Service, Inc. as of January 16th, 2026 at 1:35am PST. This information is for your personal, non-commercial use and may not be used for any purpose other than to identify prospective properties you may be interested in purchasing. Display of MLS data is usually deemed reliable but is NOT guaranteed accurate by the MLS. Buyers are responsible for verifying the accuracy of all information and should investigate the data themselves or retain appropriate professionals. Information from sources other than the Listing Agent may have been included in the MLS data. Unless otherwise specified in writing, Broker/Agent has not and will not verify any information obtained from other sources. The Broker/Agent providing the information contained herein may or may not have been the Listing and/or Selling Agent.



