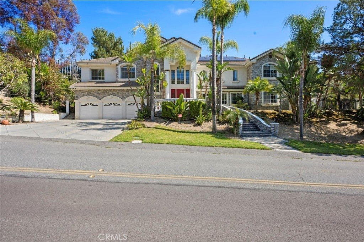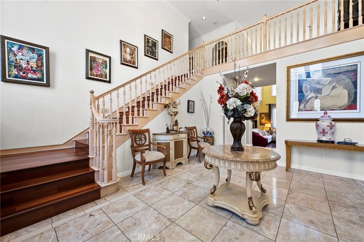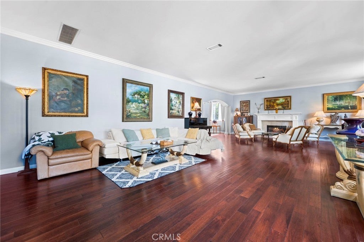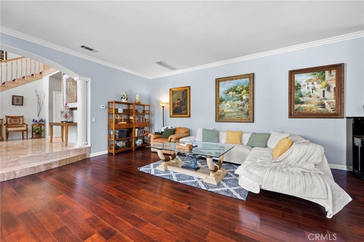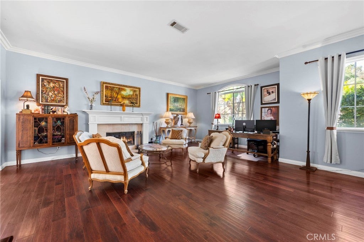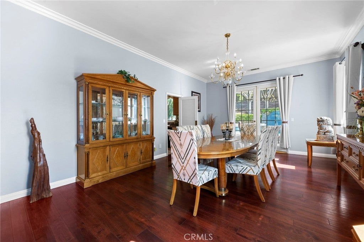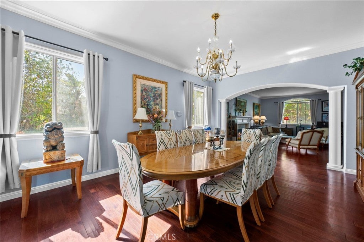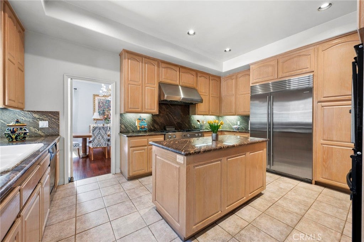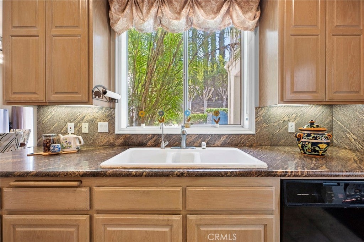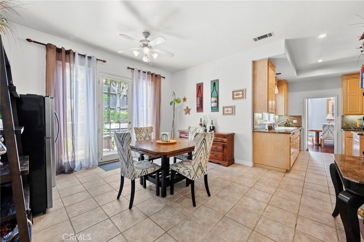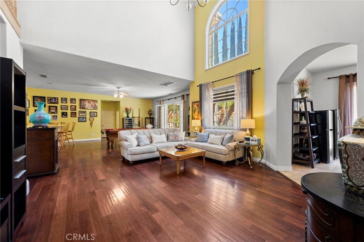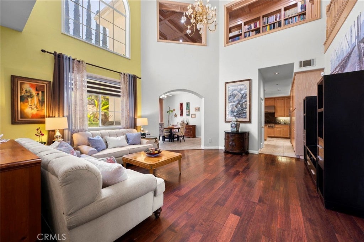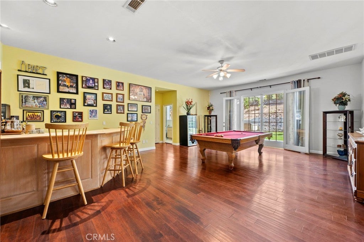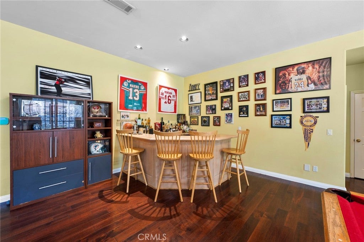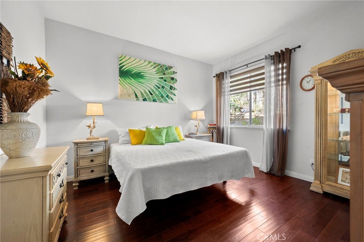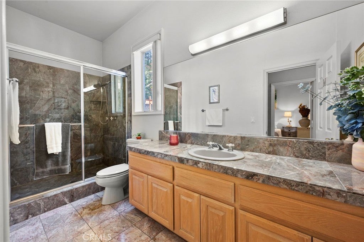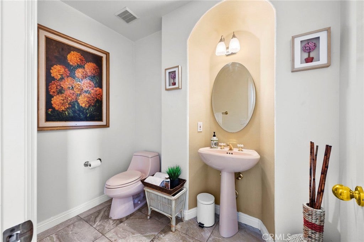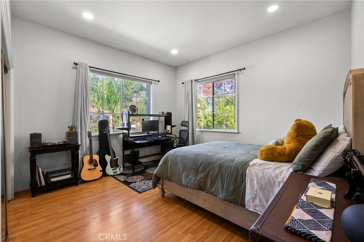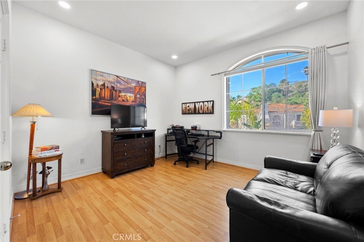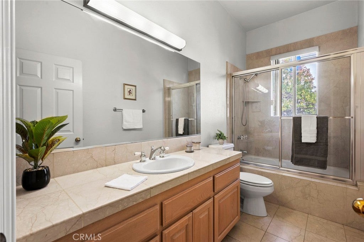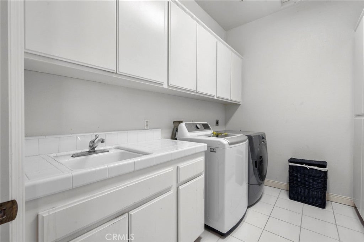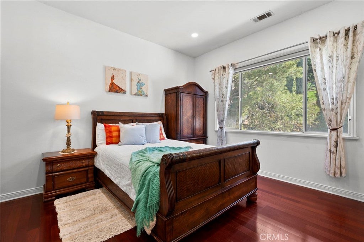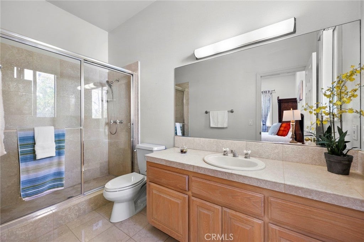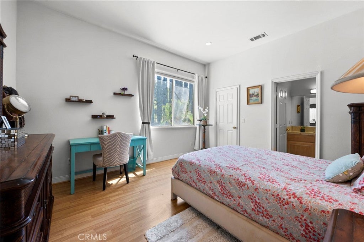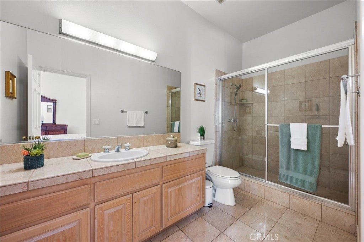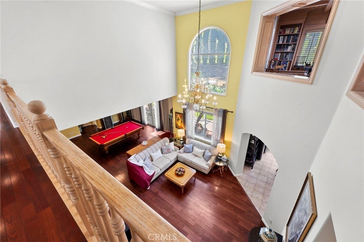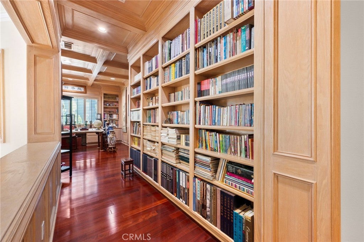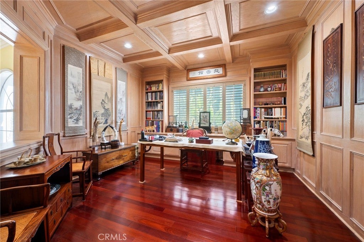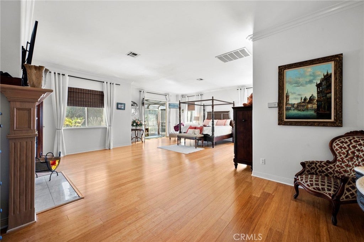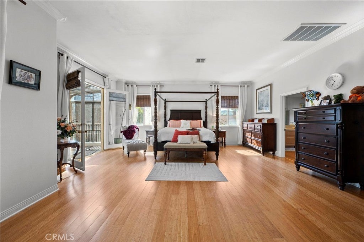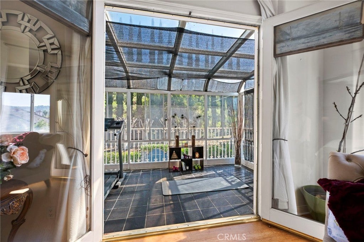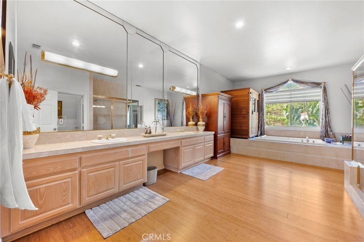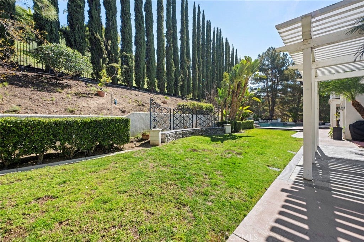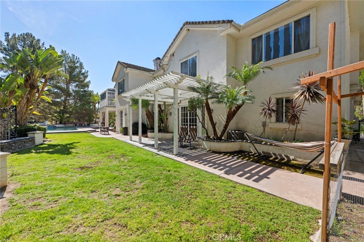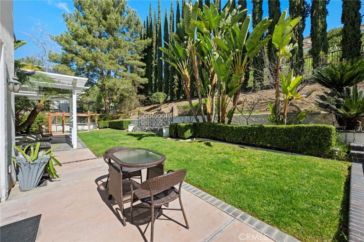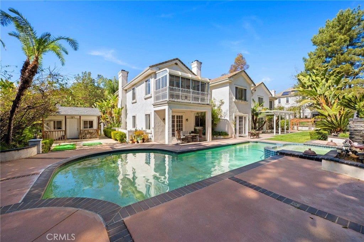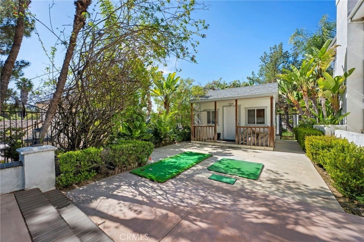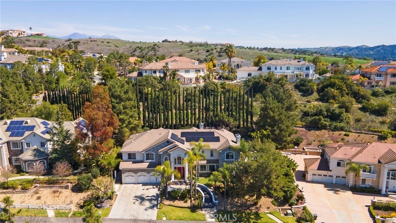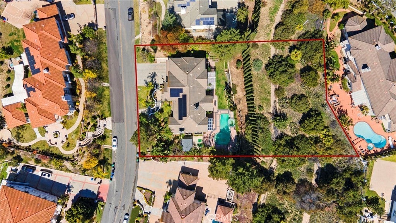- 6 Beds
- 6 Baths
- 6,506 Sqft
- .81 Acres
2862 Oak Knoll Drive
**Price Reduction** Welcome to this beautiful home situated in the highly sought-after neighborhood of "The Country Estates" in Diamond Bar. Situated on a tranquil cul-de-sac, this spacious 6-bedroom, 5.5-bathroom home offers over 6,500 square feet of living space and is perfect for family living and entertaining. As you enter the home, you’re greeted by a bright and airy open floor plan with high ceilings and an abundance of natural light pouring in. The formal living room features a cozy fireplace and seamlessly flows into the dining area, ideal for hosting guests. The kitchen is a chef’s dream, complete with stainless steel appliances, granite countertops, ample cabinetry, and a center island. Upstairs, the luxurious master suite offers a private retreat with a large walk-in closet and an en-suite bathroom featuring dual vanities, a soaking tub, and a separate shower. An adjoining enclosed sunroom offers a tranquil space for exercise or quiet contemplation, blurring the lines between indoor and outdoor living. Two additional en-suite bedrooms and two further well-appointed bedrooms share a bathroom to ensure ample space for family and guests. A convenient main-level bedroom with a full bathroom enhances the home's versatility. Notable features include a custom oak library with exquisite coffered ceilings and wainscoting. Step outside into the serene backyard, featuring a sparkling pool, which is perfect for al fresco dining or relaxing with family and friends, with lush landscaping providing privacy and tranquility. This home includes a three-car garage, central air conditioning, and an upstairs laundry room, providing modern conveniences. Located just minutes from top-rated schools, shopping, dining, and parks, this home offers both convenience and luxury. Don’t miss your chance to own this spectacular Diamond Bar gem! Schedule your private showing today!
Essential Information
- MLS® #TR25068936
- Price$3,480,000
- Bedrooms6
- Bathrooms6.00
- Full Baths5
- Half Baths1
- Square Footage6,506
- Acres0.81
- Year Built1997
- TypeResidential
- Sub-TypeSingle Family Residence
- StatusActive
Community Information
- Address2862 Oak Knoll Drive
- Area616 - Diamond Bar
- CityDiamond Bar
- CountyLos Angeles
- Zip Code91765
Amenities
- Parking Spaces3
- # of Garages3
- ViewNone
- Has PoolYes
Amenities
Billiard Room, Clubhouse, Sport Court, Pool, Spa/Hot Tub, Tennis Court(s), Horse Trails, Outdoor Cooking Area, Pickleball, Picnic Area, Playground
Utilities
Cable Available, Electricity Available, Electricity Connected, Natural Gas Available, Natural Gas Connected, Water Available, Water Connected
Parking
Door-Multi, Driveway, Garage Faces Front, Garage, Garage Door Opener, Private
Garages
Door-Multi, Driveway, Garage Faces Front, Garage, Garage Door Opener, Private
Pool
Community, In Ground, Association, Private
Interior
- HeatingCentral, Fireplace(s)
- CoolingCentral Air
- FireplaceYes
- # of Stories2
- StoriesTwo
Interior Features
Ceiling Fan(s), Coffered Ceiling(s), Separate/Formal Dining Room, Granite Counters, High Ceilings, Pantry, Stone Counters, Recessed Lighting, All Bedrooms Up, Attic, Bedroom on Main Level, Balcony, Bar, Breakfast Area, Crown Molding, Dressing Area, Entrance Foyer, Paneling/Wainscoting, Stair Climber, Two Story Ceilings, Wet Bar
Appliances
Built-In Range, Double Oven, Disposal, Gas Oven, Gas Range, Microwave, Range Hood, Water Softener, Vented Exhaust Fan
Fireplaces
Gas, Living Room, Primary Bedroom
Exterior
- Exterior FeaturesRain Gutters
- RoofTile
Lot Description
ZeroToOneUnitAcre, Back Yard, Front Yard, Lawn, Landscaped, Sprinkler System, Street Level, Yard, Cul-De-Sac, Garden, Paved, Sprinklers In Front, Sprinklers In Rear, Sprinklers Timer
Windows
Double Pane Windows, Screens, Shutters
School Information
- DistrictWalnut Valley Unified
- ElementaryCastle Rock
- MiddleSouth Pointe
- HighDiamond Bar
Additional Information
- Date ListedMarch 29th, 2025
- Days on Market183
- ZoningLCR120000-A2-1
- HOA Fees308
- HOA Fees Freq.Monthly
Listing Details
- AgentAlicia Chen
- OfficeRE/MAX Galaxy
Price Change History for 2862 Oak Knoll Drive, Diamond Bar, (MLS® #TR25068936)
| Date | Details | Change |
|---|---|---|
| Price Reduced from $3,880,000 to $3,480,000 |
Alicia Chen, RE/MAX Galaxy.
Based on information from California Regional Multiple Listing Service, Inc. as of October 1st, 2025 at 10:32am PDT. This information is for your personal, non-commercial use and may not be used for any purpose other than to identify prospective properties you may be interested in purchasing. Display of MLS data is usually deemed reliable but is NOT guaranteed accurate by the MLS. Buyers are responsible for verifying the accuracy of all information and should investigate the data themselves or retain appropriate professionals. Information from sources other than the Listing Agent may have been included in the MLS data. Unless otherwise specified in writing, Broker/Agent has not and will not verify any information obtained from other sources. The Broker/Agent providing the information contained herein may or may not have been the Listing and/or Selling Agent.



