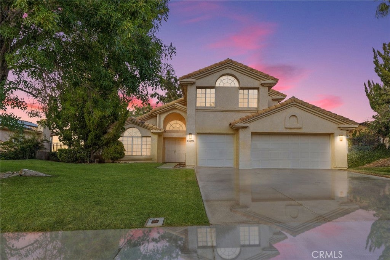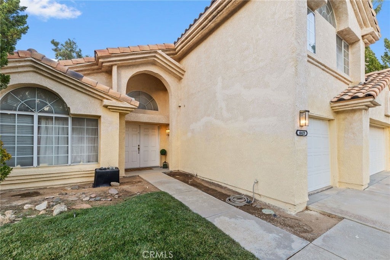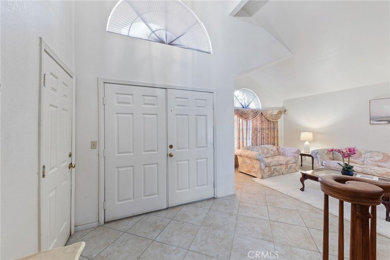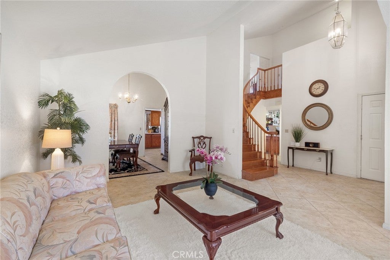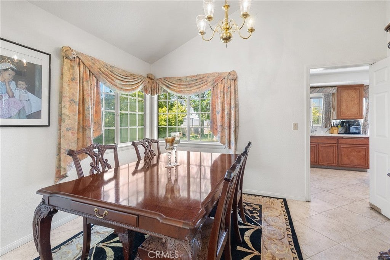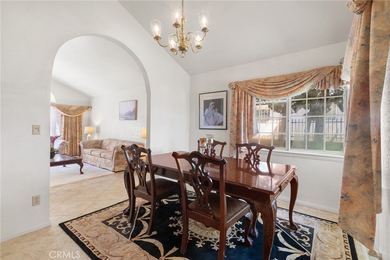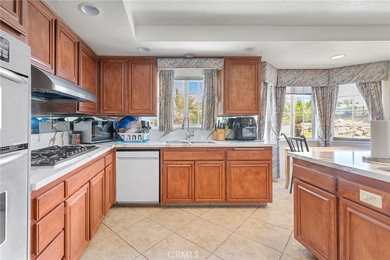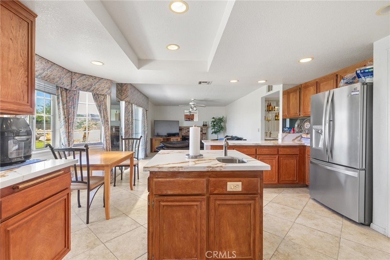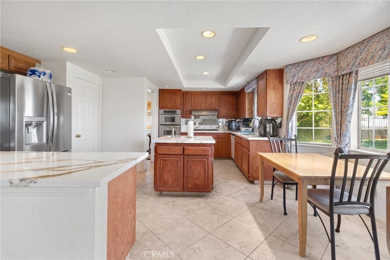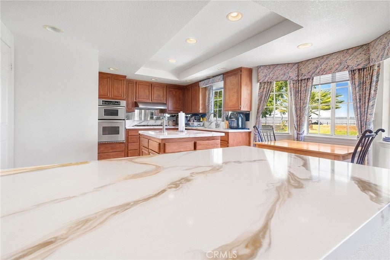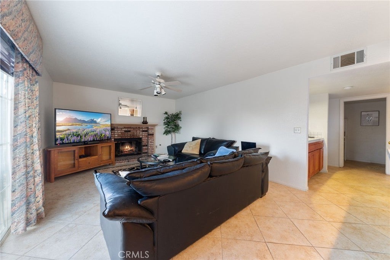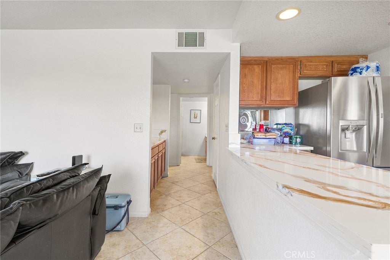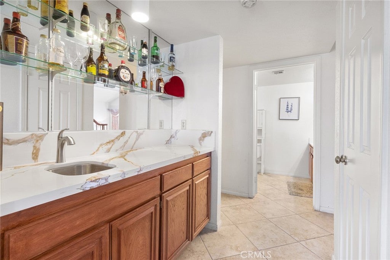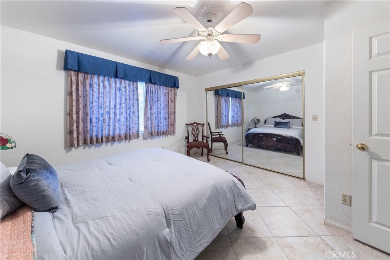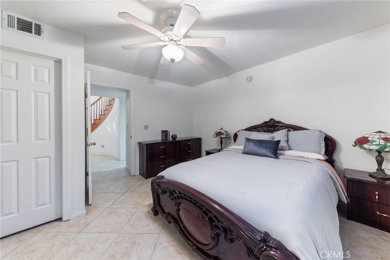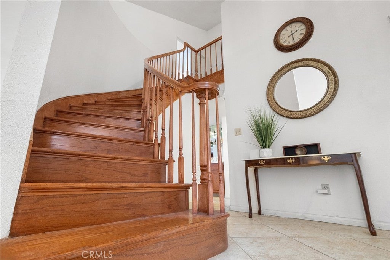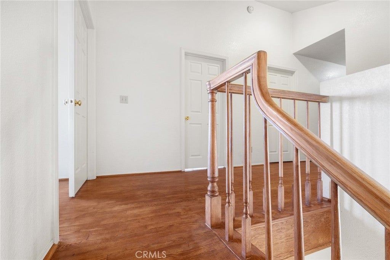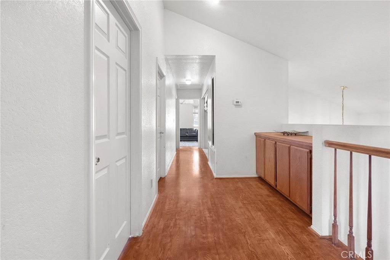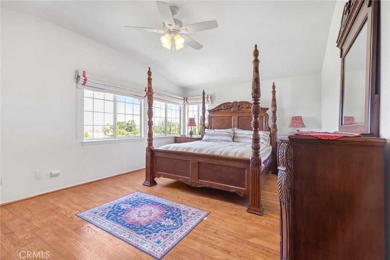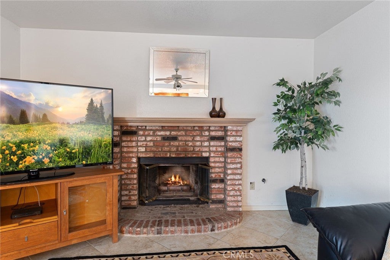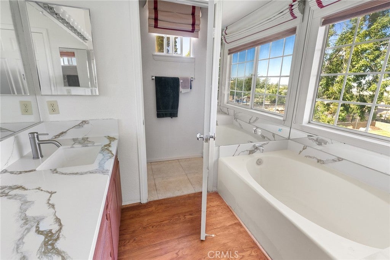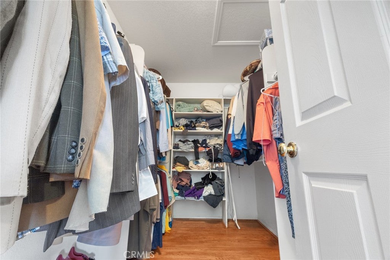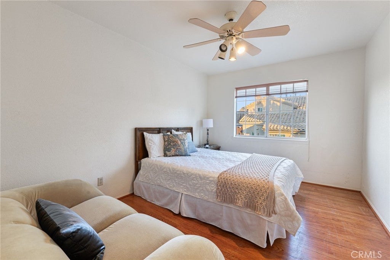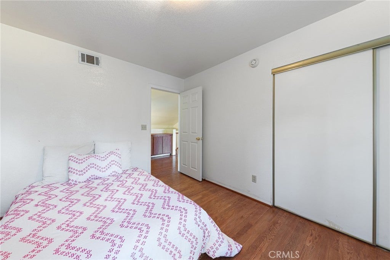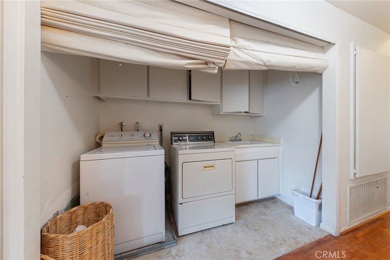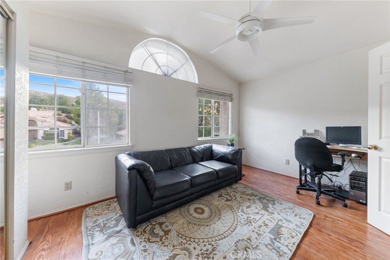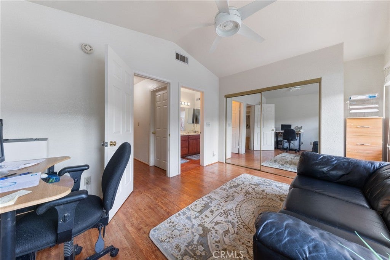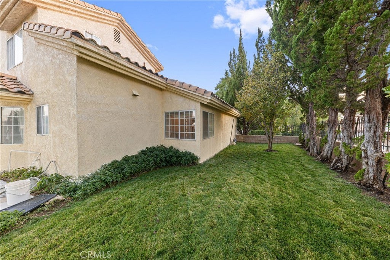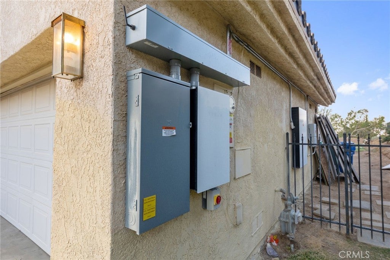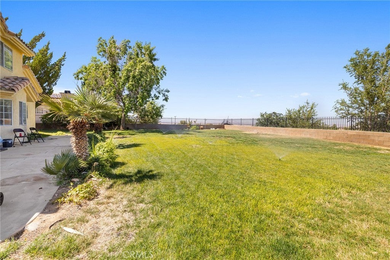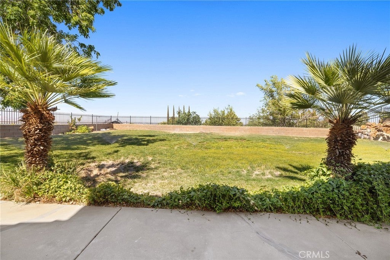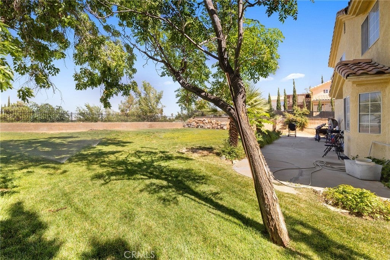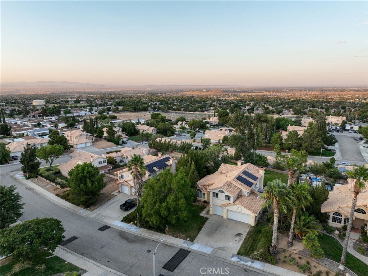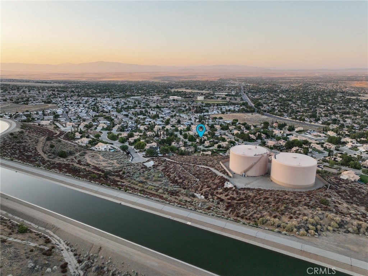- 5 Beds
- 3 Baths
- 2,603 Sqft
- .26 Acres
40420 Valiente Drive
West Palmdale beauty. Located in the desirable Rancho Vista community of West Palmdale, a perfect blend of comfort and sophistication. An expansive residence offering 5br/3ba, living: 2603 sq ft, lot size: 11209 sq ft with 3 attached garages. Recently updated main bedroom, kitchen with quartz countertops, fireplace and wet bar, perfect for entertainment and special gatherings. One downstairs bedroom with full bath for extended family and 4 large bedrooms upstairs including main with fireplace and walk-in closet. Newly installed Tankless water heater and Tesla solar system with backup/storage batteries that provides enough power for your every need. Panoramic views of the valley from the main bedroom and backyard. Also listed on FLEXMLS# 25006650 Don’t miss out on this exceptional opportunity to own your dream house. Schedule your private tour today and envision this beautiful property as your own.
Essential Information
- MLS® #TR25122411
- Price$669,000
- Bedrooms5
- Bathrooms3.00
- Full Baths3
- Square Footage2,603
- Acres0.26
- Year Built1989
- TypeResidential
- Sub-TypeSingle Family Residence
- StyleContemporary
- StatusActive Under Contract
Community Information
- Address40420 Valiente Drive
- AreaPLM - Palmdale
- CityPalmdale
- CountyLos Angeles
- Zip Code93551
Amenities
- Parking Spaces3
- # of Garages3
- PoolNone
Utilities
Electricity Connected, Natural Gas Connected, Sewer Connected, Underground Utilities, Water Connected
Parking
Garage, Garage Door Opener, Attached Carport, Direct Access
Garages
Garage, Garage Door Opener, Attached Carport, Direct Access
View
Hills, Back Bay, City Lights, Panoramic
Interior
- InteriorWood, Tile
- HeatingCentral, Fireplace(s)
- FireplaceYes
- # of Stories2
- StoriesTwo
Interior Features
Separate/Formal Dining Room, High Ceilings, Open Floorplan, Walk-In Closet(s), Bar, Bedroom on Main Level, Breakfast Area, Cathedral Ceiling(s), Eat-in Kitchen, Entrance Foyer, Pantry, Primary Suite, Quartz Counters, Tile Counters, Two Story Ceilings, Wet Bar
Appliances
Dishwasher, Disposal, Microwave, Double Oven, Exhaust Fan, Gas Cooktop, Range Hood, Tankless Water Heater, Water To Refrigerator
Cooling
Central Air, Attic Fan, Whole House Fan
Fireplaces
Family Room, Primary Bedroom, Wood Burning
Exterior
- ExteriorStucco, Copper Plumbing
- WindowsDrapes, Screens
- RoofTile, Clay
- ConstructionStucco, Copper Plumbing
Lot Description
Back Yard, Front Yard, Sprinklers In Front, Sprinklers In Rear, ZeroToOneUnitAcre
School Information
- DistrictAntelope Valley Union
Additional Information
- Date ListedMay 22nd, 2025
- Days on Market224
- ZoningPDR3-8U*
Listing Details
- AgentLewin Harrison
- OfficeAACE Financial Services
Price Change History for 40420 Valiente Drive, Palmdale, (MLS® #TR25122411)
| Date | Details | Change |
|---|---|---|
| Status Changed from Active to Active Under Contract | – | |
| Status Changed from Active Under Contract to Active | – | |
| Status Changed from Active to Active Under Contract | – |
Lewin Harrison, AACE Financial Services.
Based on information from California Regional Multiple Listing Service, Inc. as of January 12th, 2026 at 5:35pm PST. This information is for your personal, non-commercial use and may not be used for any purpose other than to identify prospective properties you may be interested in purchasing. Display of MLS data is usually deemed reliable but is NOT guaranteed accurate by the MLS. Buyers are responsible for verifying the accuracy of all information and should investigate the data themselves or retain appropriate professionals. Information from sources other than the Listing Agent may have been included in the MLS data. Unless otherwise specified in writing, Broker/Agent has not and will not verify any information obtained from other sources. The Broker/Agent providing the information contained herein may or may not have been the Listing and/or Selling Agent.



