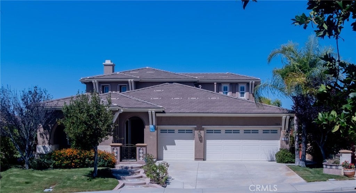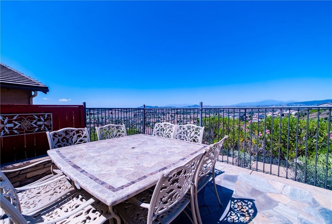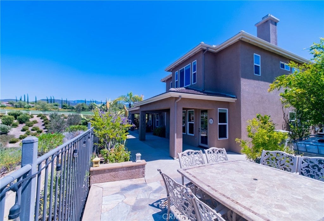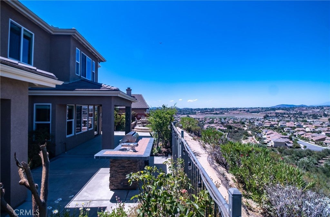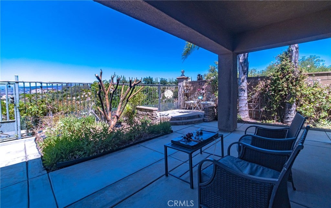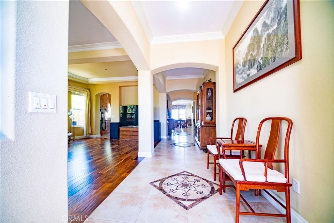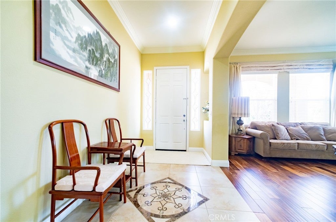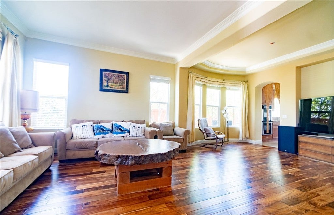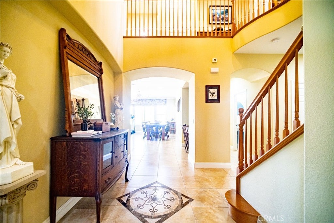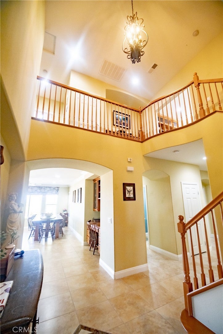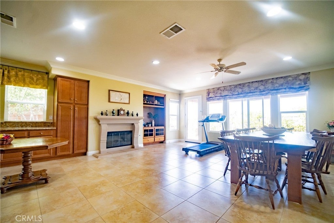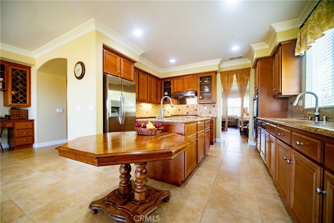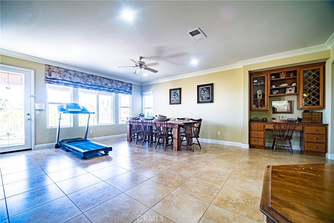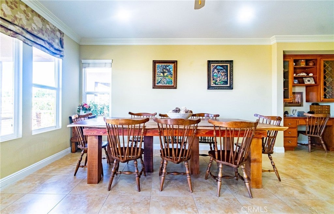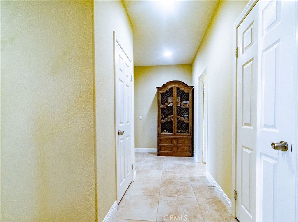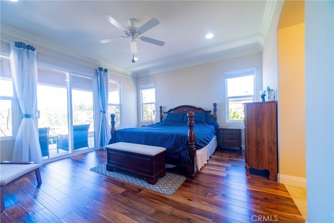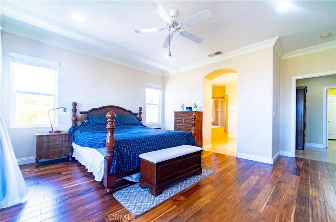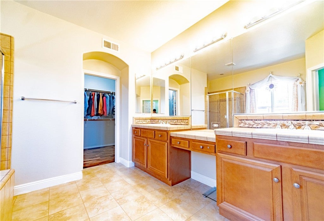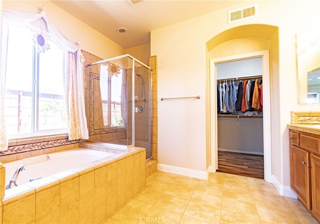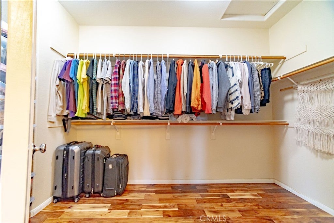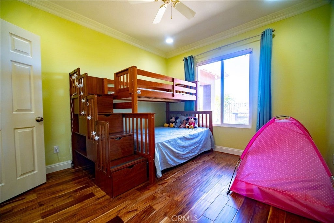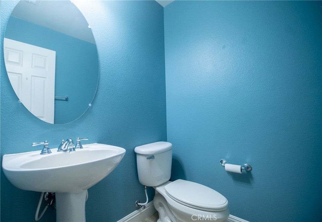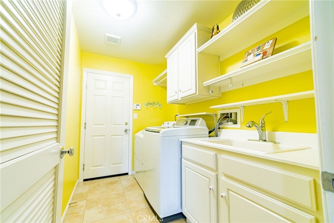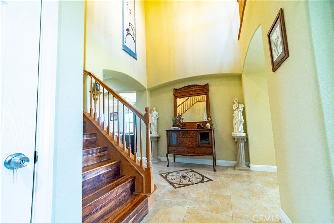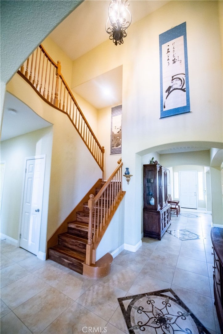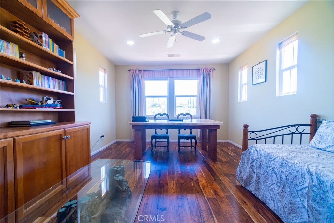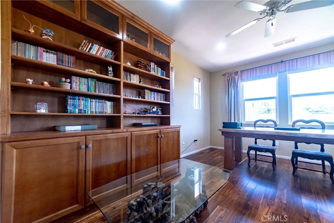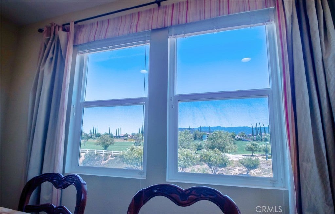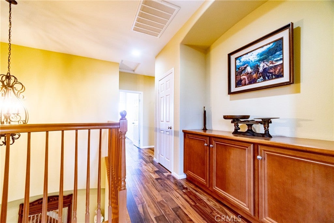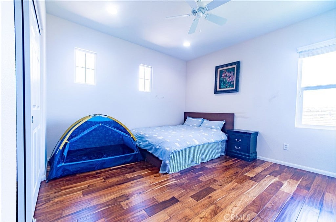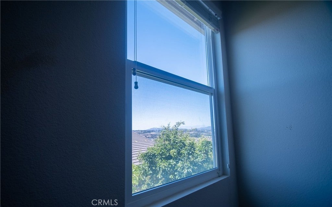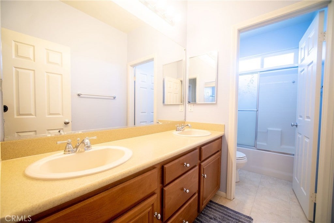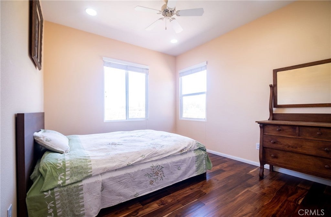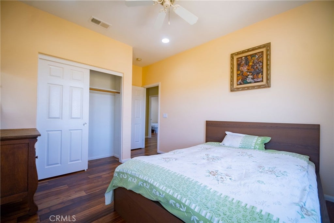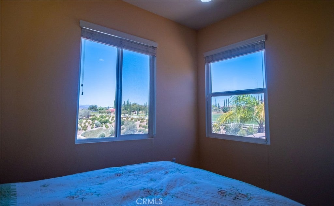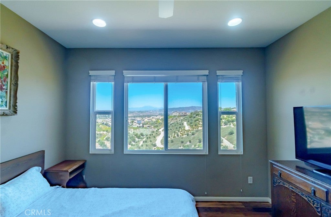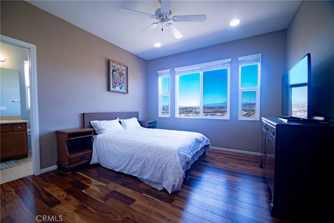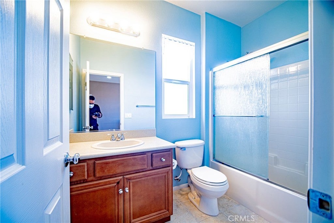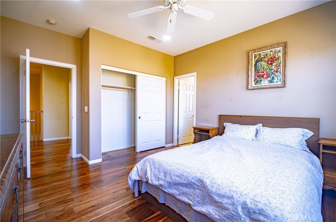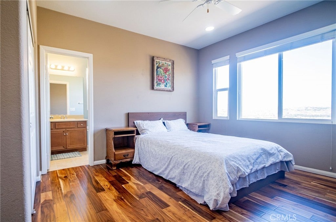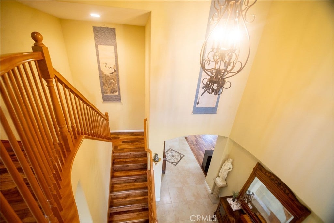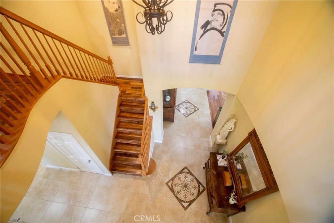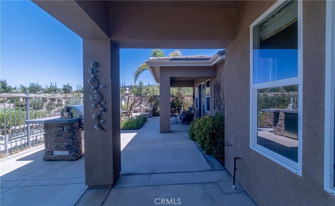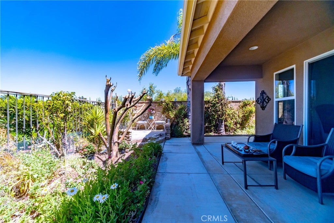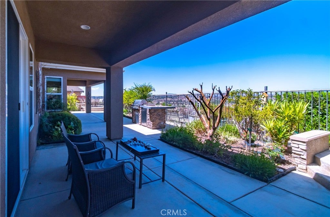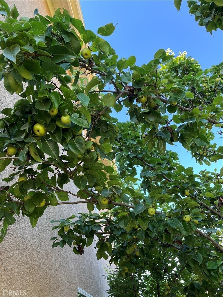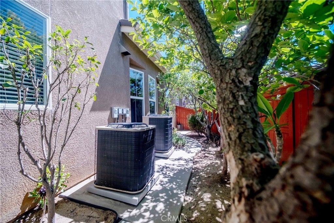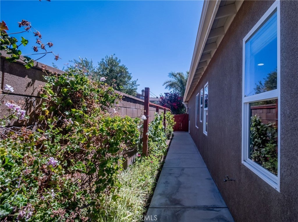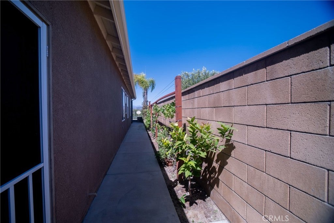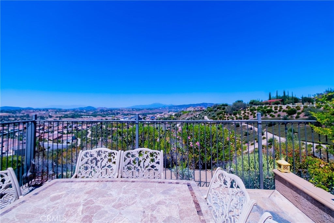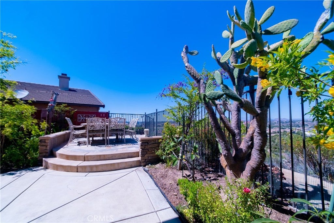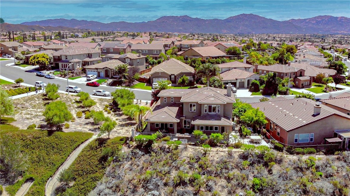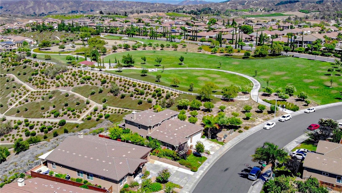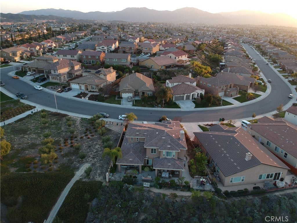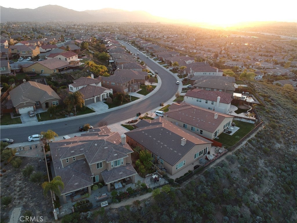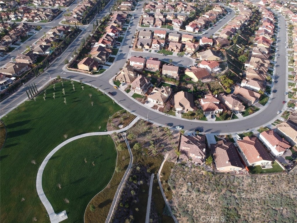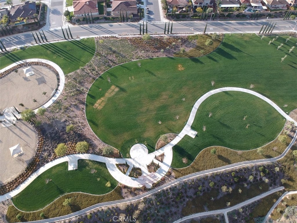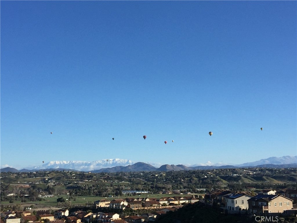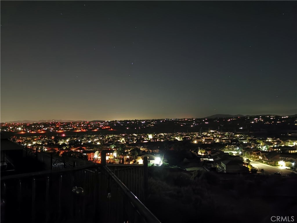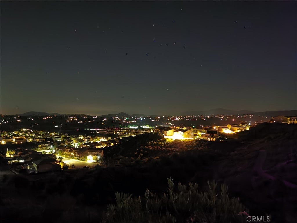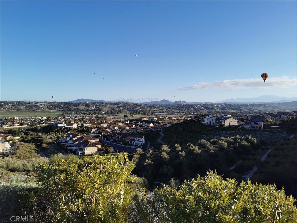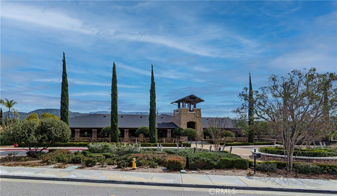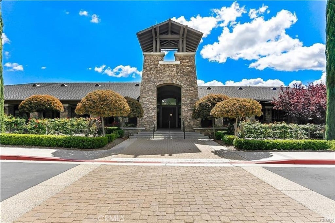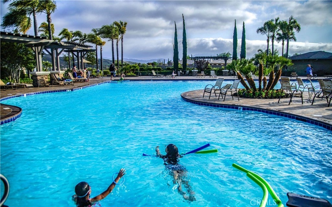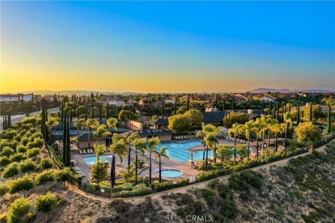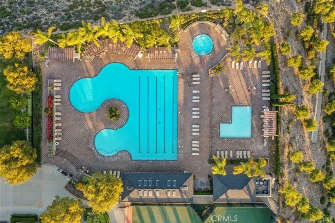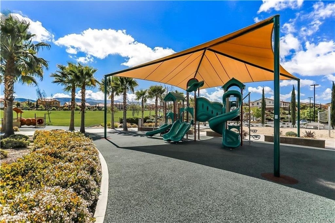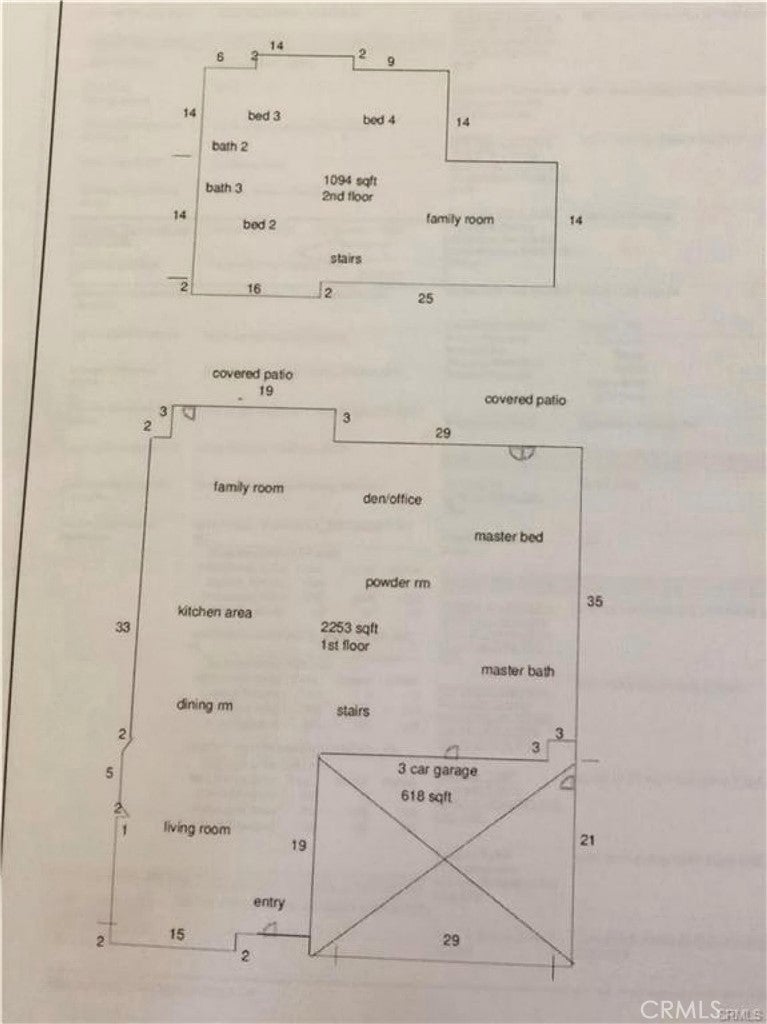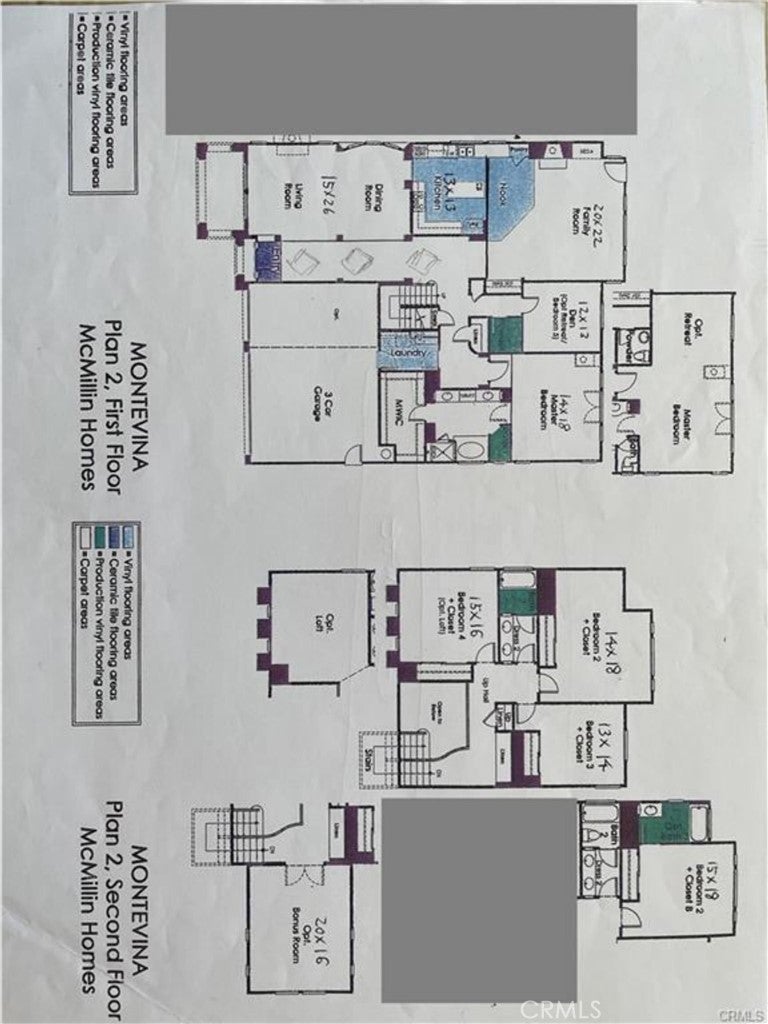- 4 Beds
- 4 Baths
- 3,340 Sqft
- .16 Acres
34116 Galleron Street
Welcome to this extraordinary Morgan Hill home offering stunning views from every room, including hot air balloons over Temecula wine country, Valley and vibrant city lights. Located in the poshest community of South Temecula, with Great Oak High School, abundant park of front row seats for fireworks shows — this is a lifestyle, not just a home. Boasting upgrades, this home features 10-foot ceilings, a 3-car garage, beautiful Acacia solid hardwood flooring throughout much of the home, and a thoughtfully designed floorplan. The gourmet kitchen includes granite countertops, rare dual sinks, and oversized windows that flood the interior with natural light while showcasing the panoramic surroundings. First floor (2,253 sqft):Private master suite with sliding doors opening to the backyard.Flexible office or nursery room next to master.Laundry room with sink, crown molding, and 4" baseboards.Second floor (1,094 sqft):3 bedrooms, 2 bathrooms, and a spacious loft — every room features its own view and great privacy. The backyard is a true entertainer’s paradise, with two builder-installed covered patios, a BBQ bar with sink and stove, and mature lots of fruit trees. Your home will be the one everyone wants to be at — host unforgettable gatherings, watch sunrise feel the gentle breezes, enjoy views and savor a glass of wine. ?? This magical home must be experienced in person — words and photos don’t do it justice. A rare opportunity — schedule your private showing today!
Essential Information
- MLS® #TR25144338
- Price$1,069,999
- Bedrooms4
- Bathrooms4.00
- Full Baths3
- Half Baths1
- Square Footage3,340
- Acres0.16
- Year Built2007
- TypeResidential
- Sub-TypeSingle Family Residence
- StatusActive
Community Information
- Address34116 Galleron Street
- CityTemecula
- CountyRiverside
- Zip Code92592
Area
SRCAR - Southwest Riverside County
Amenities
- Parking Spaces3
- # of Garages3
- Has PoolYes
- PoolAssociation
Amenities
Clubhouse, Fitness Center, Playground, Pool, Spa/Hot Tub, Barbecue, Call for Rules, Fire Pit, Outdoor Cooking Area, Picnic Area, Sauna, Sport Court, Tennis Court(s)
View
City Lights, Hills, Mountain(s), Neighborhood, Canyon, Courtyard, Creek/Stream, Lake, Landmark, Meadow, Orchard, Panoramic, Park/Greenbelt, Valley, Vineyard
Interior
- HeatingCentral
- CoolingCentral Air, Dual
- FireplaceYes
- FireplacesFamily Room
- # of Stories2
- StoriesTwo
Interior Features
Pantry, Bedroom on Main Level, Galley Kitchen, Ceiling Fan(s)
Appliances
Dishwasher, Dryer, Barbecue, Freezer, Gas Range, Gas Water Heater
Exterior
- Exterior FeaturesMisting System
Lot Description
TwoToFiveUnitsAcre, Back Yard, Front Yard, Garden, Gentle Sloping, Near Park, Drip Irrigation/Bubblers, Landscaped, Sprinklers In Front, Sprinklers In Rear, Sprinklers On Side, Sprinklers Timer, Sprinkler System
School Information
- DistrictTemecula Unified
Additional Information
- Date ListedJune 28th, 2025
- Days on Market202
- ZoningSP ZONE
- HOA Fees119
- HOA Fees Freq.Monthly
Listing Details
- AgentZhou Cai
- OfficeA + Realty & Mortgage
Price Change History for 34116 Galleron Street, Temecula, (MLS® #TR25144338)
| Date | Details | Change |
|---|---|---|
| Price Reduced from $1,109,999 to $1,069,999 | ||
| Price Reduced from $1,129,999 to $1,109,999 | ||
| Price Reduced from $1,159,999 to $1,129,999 | ||
| Price Reduced from $1,190,000 to $1,159,999 |
Zhou Cai, A + Realty & Mortgage.
Based on information from California Regional Multiple Listing Service, Inc. as of January 16th, 2026 at 4:31pm PST. This information is for your personal, non-commercial use and may not be used for any purpose other than to identify prospective properties you may be interested in purchasing. Display of MLS data is usually deemed reliable but is NOT guaranteed accurate by the MLS. Buyers are responsible for verifying the accuracy of all information and should investigate the data themselves or retain appropriate professionals. Information from sources other than the Listing Agent may have been included in the MLS data. Unless otherwise specified in writing, Broker/Agent has not and will not verify any information obtained from other sources. The Broker/Agent providing the information contained herein may or may not have been the Listing and/or Selling Agent.



