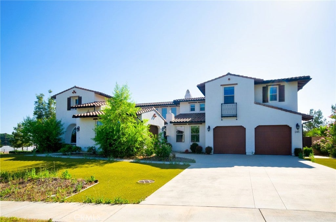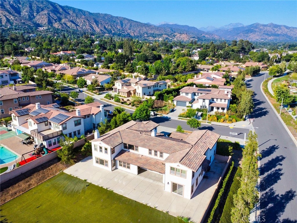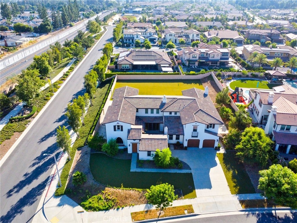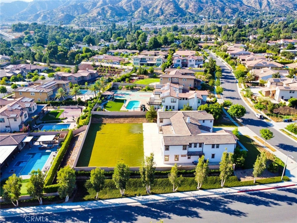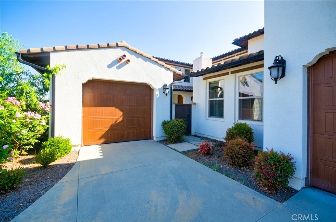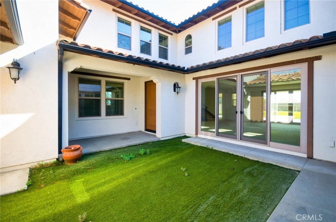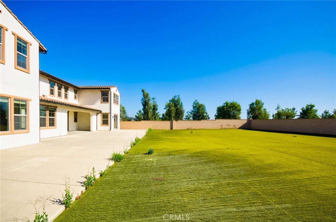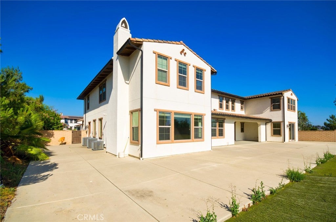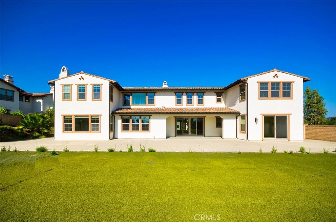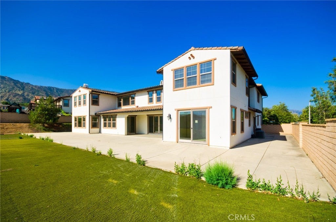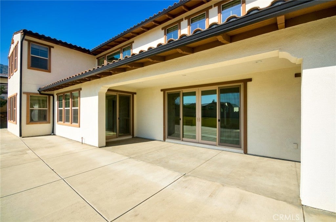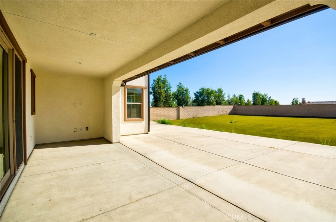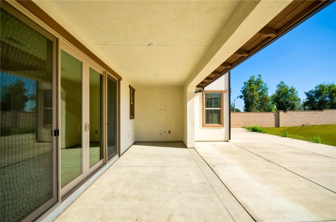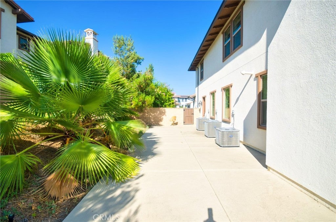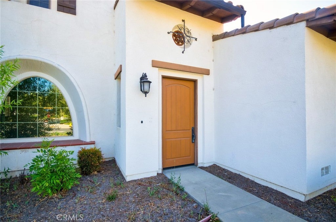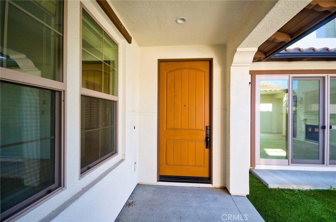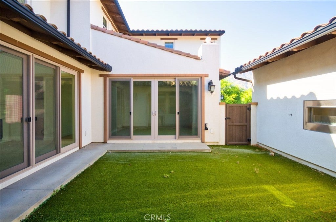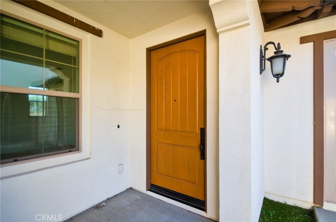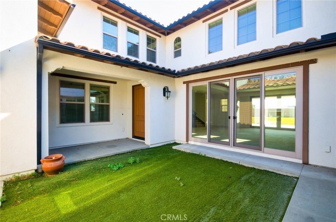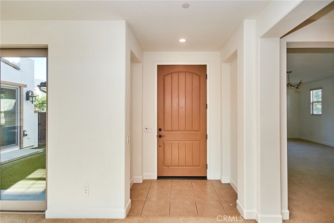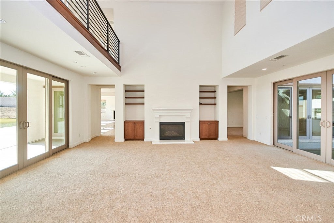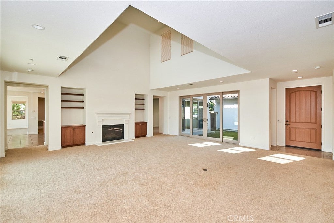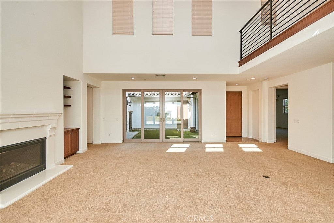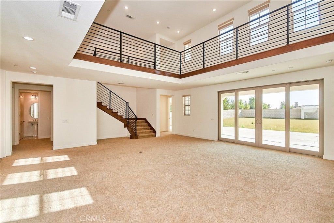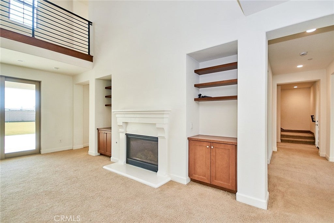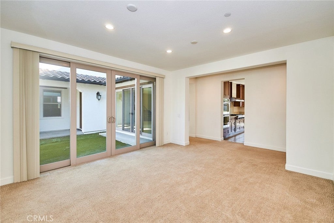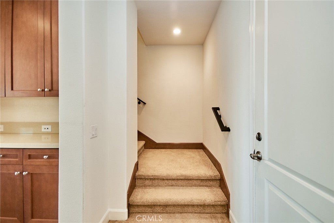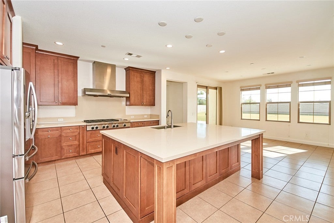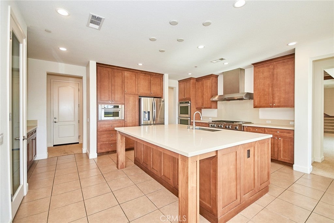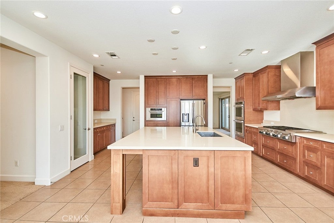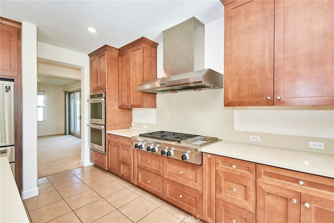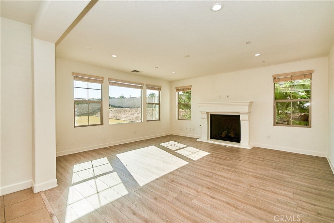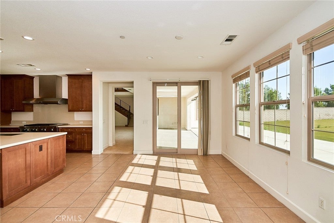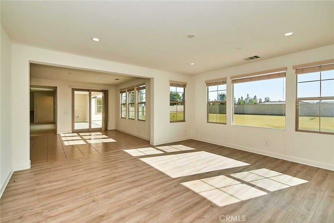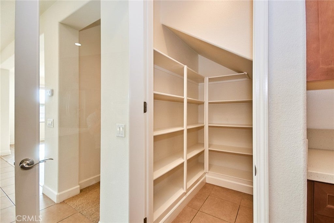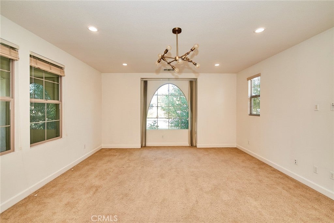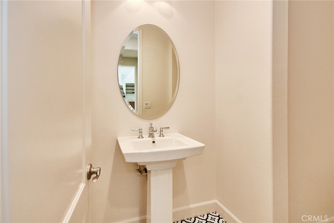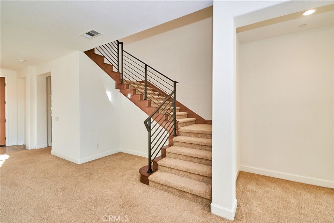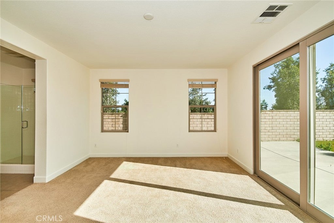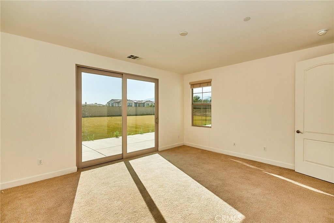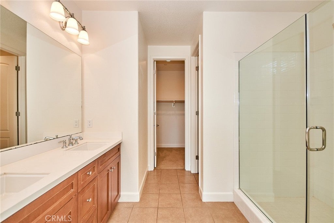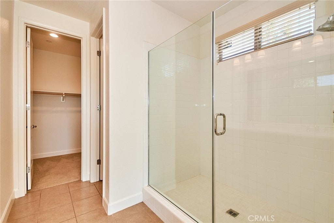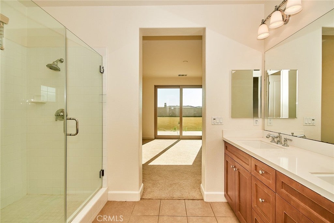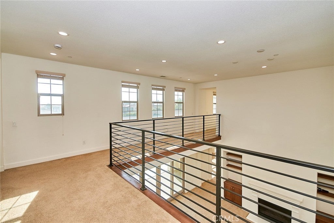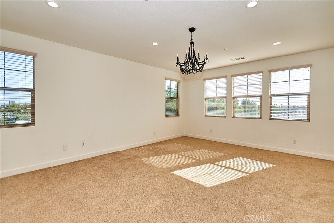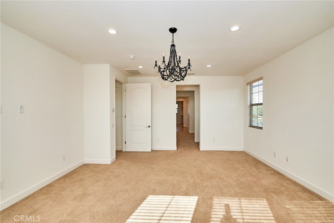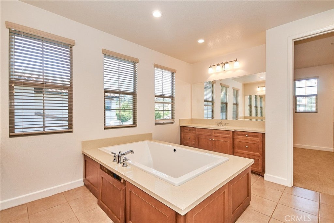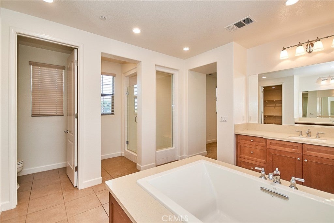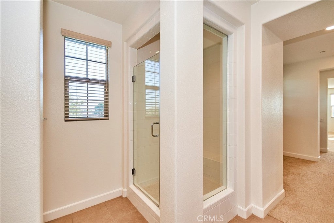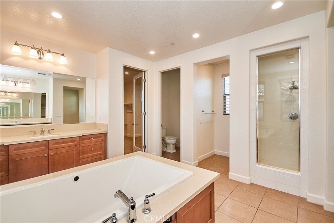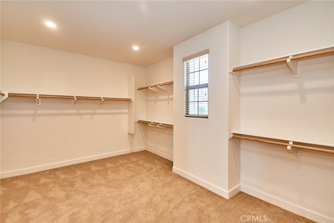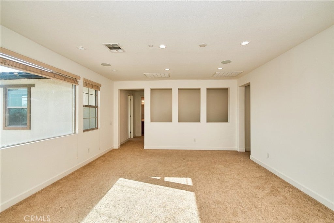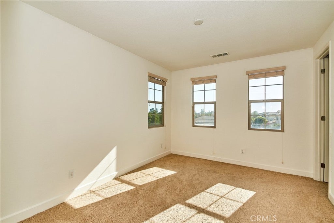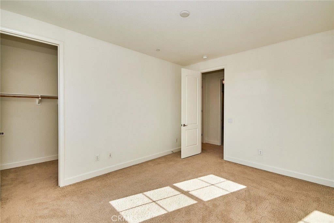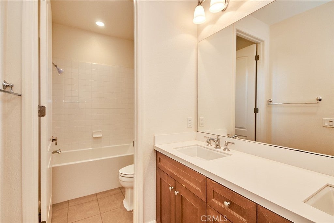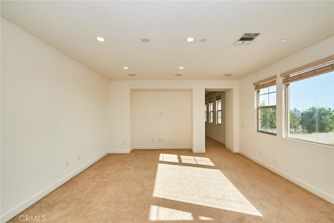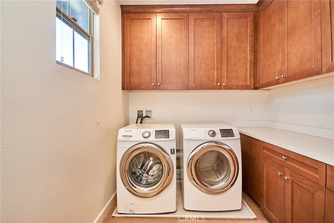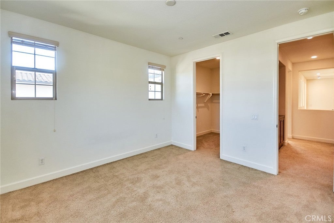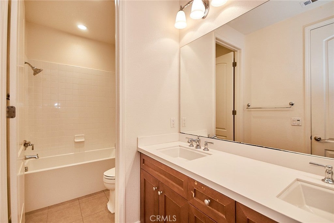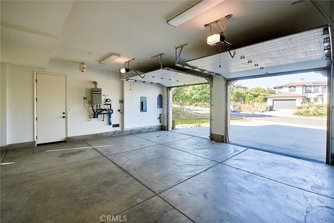- 6 Beds
- 5 Baths
- 6,038 Sqft
- .58 Acres
245 Snapdragon Lane
come to Your Dream Home in La Colina Estates, Glendora Step into timeless elegance in the prestigious La Colina Estates neighborhood of Glendora. This stunning two-story estate blends luxury and comfort across a thoughtfully designed open-concept floor plan featuring: 6 spacious bedrooms 5 elegant bathrooms Dedicated home office Four-car garage At the heart of the home lies a chef-inspired gourmet kitchen, perfect for entertaining and everyday living. Highlights include a large center island, KitchenAid built-in stainless steel refrigerator, walk-in pantry, and a casual dining nook. The luxurious owner’s suite is a private retreat, complete with a spa-like bathroom featuring dual vanities, a soaking tub, an oversized glass-enclosed walk-in shower, and an expansive walk-in closet. Situated on a massive 25,000+ sq ft lot, the backyard is a blank canvas ready for your vision—whether it’s a custom pool, outdoor kitchen, or lush garden oasis. Located within the award-winning Glendora Unified School District, this home offers easy access to top-tier education, fine dining, upscale shopping, and public transportation. Don't miss this rare opportunity to own in one of Glendora’s most sought-after communities. ?? Schedule your private tour today and experience luxury living redefined.
Essential Information
- MLS® #TR25157340
- Price$2,488,888
- Bedrooms6
- Bathrooms5.00
- Full Baths5
- Square Footage6,038
- Acres0.58
- Year Built2016
- TypeResidential
- Sub-TypeSingle Family Residence
- StatusActive
Community Information
- Address245 Snapdragon Lane
- Area629 - Glendora
- CityGlendora
- CountyLos Angeles
- Zip Code91741
Amenities
- Parking Spaces4
- # of Garages4
- ViewNeighborhood
- PoolNone
Amenities
Call for Rules, Management, Picnic Area, Playground
Parking
Direct Access, Driveway, Garage
Garages
Direct Access, Driveway, Garage
Interior
- InteriorCarpet, Tile
- HeatingCentral
- CoolingCentral Air
- FireplaceYes
- FireplacesFamily Room
- # of Stories2
- StoriesTwo
Interior Features
Breakfast Bar, Block Walls, High Ceilings, Open Floorplan, Pantry, Unfurnished, Bedroom on Main Level, Jack and Jill Bath
Appliances
SixBurnerStove, Double Oven, Dishwasher
Exterior
- Lot DescriptionTwoToFiveUnitsAcre
- RoofTile
School Information
- DistrictGlendora Unified
Additional Information
- Date ListedJuly 13th, 2025
- Days on Market135
- ZoningLCRA20000*
- HOA Fees360
- HOA Fees Freq.Monthly
Listing Details
- AgentFeng Popeney
- OfficePan Feng Realty Inc
Feng Popeney, Pan Feng Realty Inc.
Based on information from California Regional Multiple Listing Service, Inc. as of November 25th, 2025 at 4:40am PST. This information is for your personal, non-commercial use and may not be used for any purpose other than to identify prospective properties you may be interested in purchasing. Display of MLS data is usually deemed reliable but is NOT guaranteed accurate by the MLS. Buyers are responsible for verifying the accuracy of all information and should investigate the data themselves or retain appropriate professionals. Information from sources other than the Listing Agent may have been included in the MLS data. Unless otherwise specified in writing, Broker/Agent has not and will not verify any information obtained from other sources. The Broker/Agent providing the information contained herein may or may not have been the Listing and/or Selling Agent.



