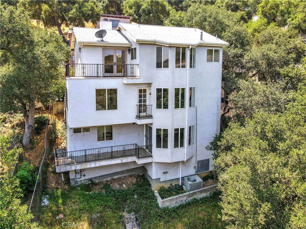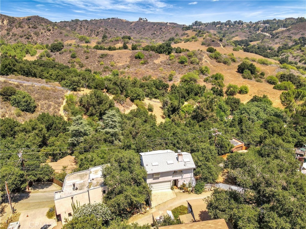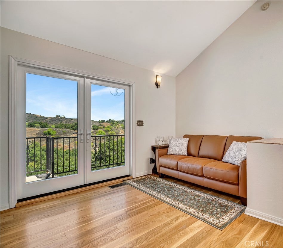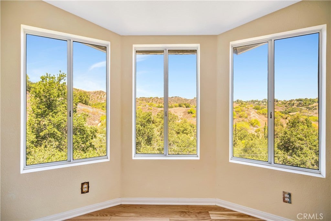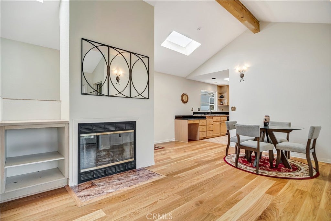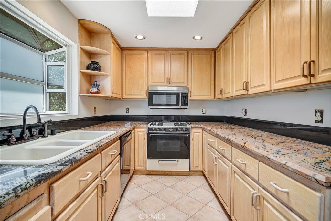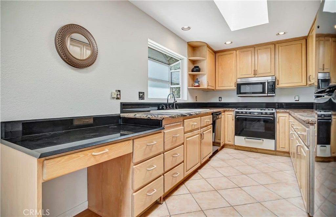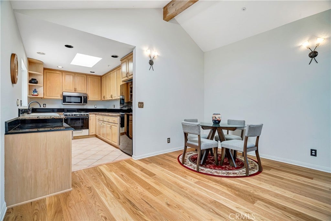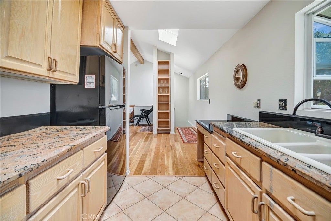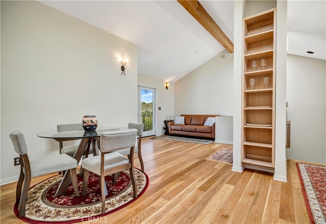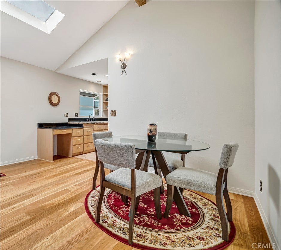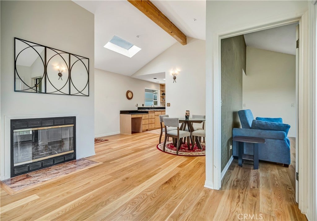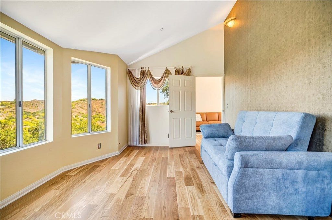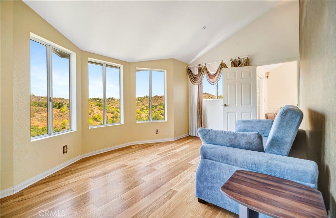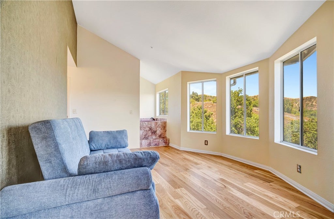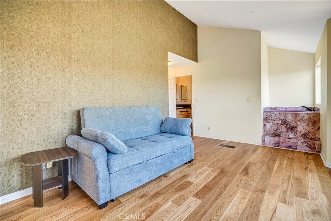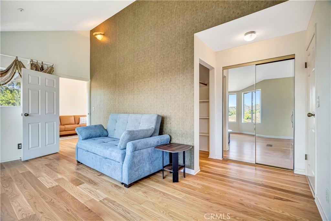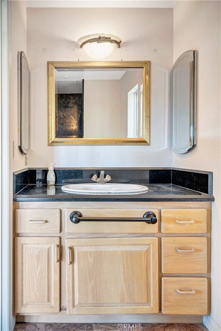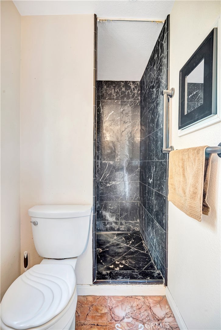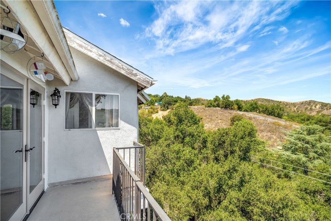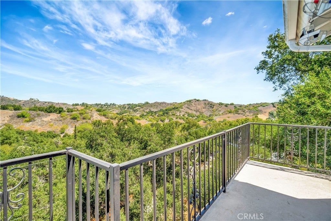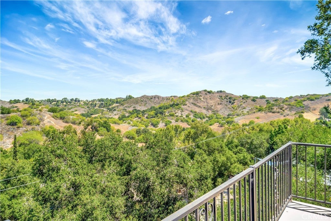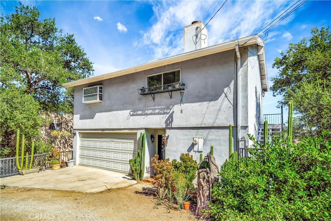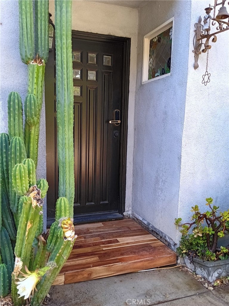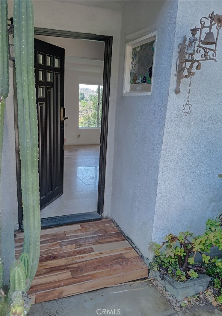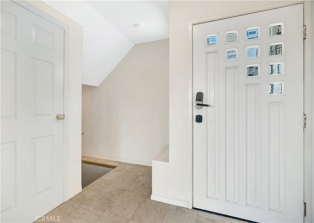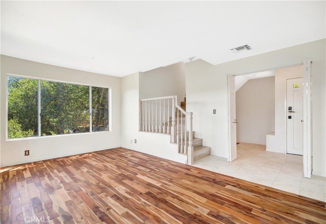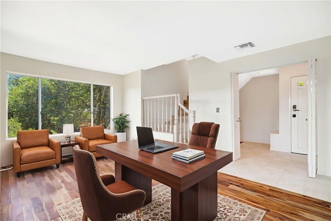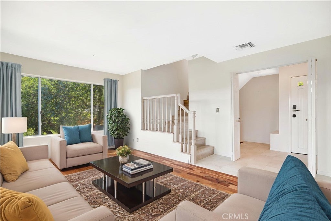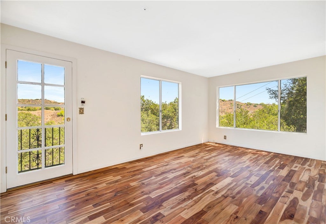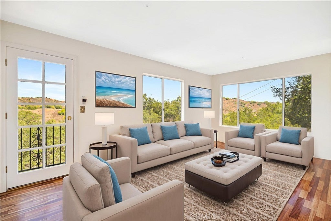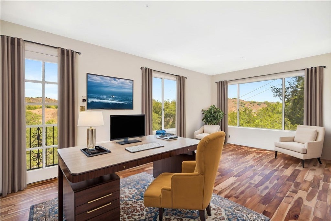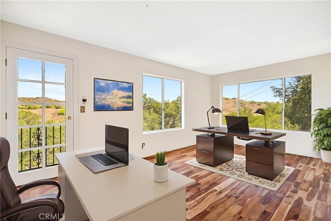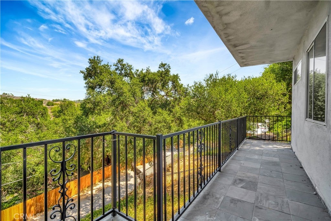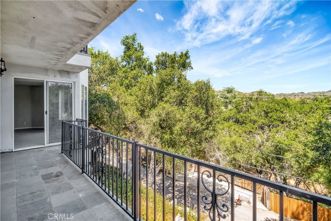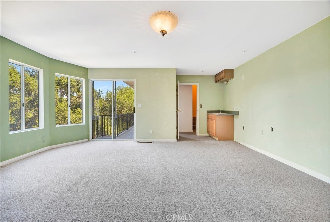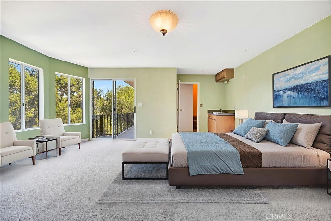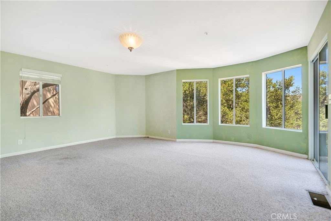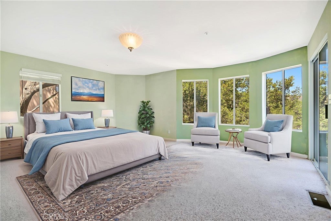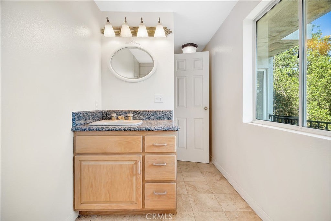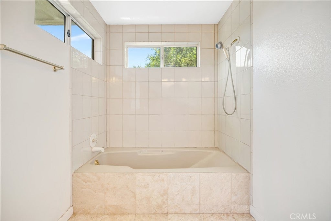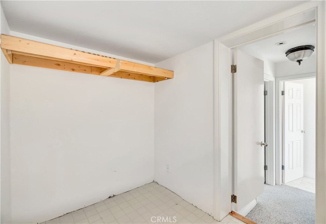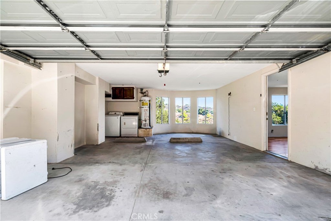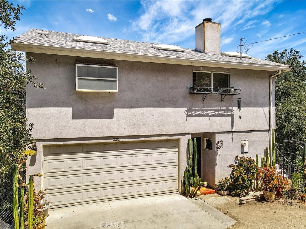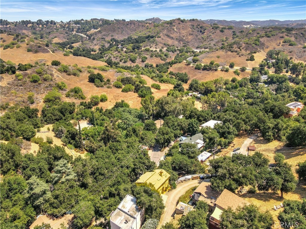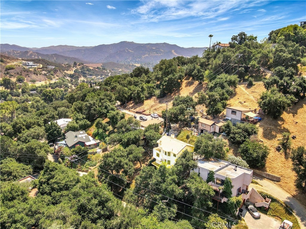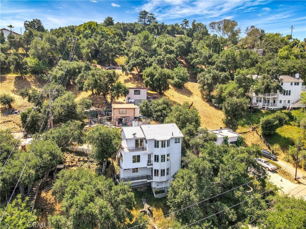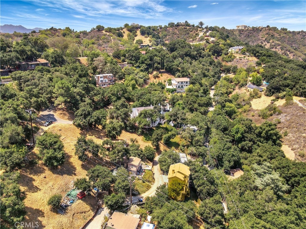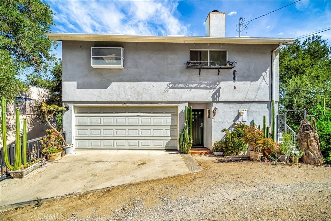- 2 Beds
- 2 Baths
- 1,208 Sqft
- .07 Acres
22011 Callado Way
Wake up to a stunning panoramic view in this bright, spacious two bedroom + office, two bathroom retreat in the serene canyon woodlands of this sparsely populated coastal community. Relisted with ongoing upgrades, including roof, hardwood floors and most appliances. Actual square footage is 1832, all in the approved plans on hand. Built to last with expertly engineered caissons for earthquake resistance, interior sprinklers and double paned windows for fire resistance, and a wind resistant architectural shingle roof. Hand crafted oak cabinetry, rare South African granite counters and artisanal fixtures. Savor the quiet as you relax in the Japanese ofuro spa, cozy and snug by the wood/gas fireplace, gazing at the night skyscape, or enjoying your favorite beverage on a deck overlooking the wildlife corridor and hiking trails, or sprawling in the breezy lower unit nestled in the oaks. Ten minutes to the 101 and all the conveniences of the valley, and fifteen minutes winding through the canyon to the beach, with Santa Monica to the left and Malibu to the right. Or stay local for a meal, farmers' market or galleries showcasing local artists. The 808 square foot upper level is a complete living space with abundant natural light from three skylights, and built-ins including a granite/oak desk, eight-foot display case and entertainment center. New French doors are an additional guest entry to a keeping room extension to the master bedroom. Midlevel is 767 square feet with garage, lending itself to a home office, music room or entertaining, with a formal foyer and entry closet, and guest bathroom separate from the upper living space. The 632 square foot lower level can be separated for a co-buyer, out of town guests, artist's studio or rec room, with the largest deck for outdoor enjoyment, 110 square feet of storage and a wine cellar. Garage is secured with a direct entry to the foyer, a gym area inside a bay window, and a convenient washer/dryer, with two additional parking spaces on site. Lock-and-go if you are a seasonal occupant or doing business in Los Angeles, with the natural terrain requiring minimal attention. Lowest price per square foot waiting for your vision forward.
Essential Information
- MLS® #TR25174962
- Price$989,000
- Bedrooms2
- Bathrooms2.00
- Full Baths2
- Square Footage1,208
- Acres0.07
- Year Built1993
- TypeResidential
- Sub-TypeSingle Family Residence
- StyleContemporary
- StatusActive
Community Information
- Address22011 Callado Way
- AreaTOP - Topanga
- CityTopanga
- CountyLos Angeles
- Zip Code90290
Amenities
- Parking Spaces2
- # of Garages2
- PoolNone
Utilities
Cable Connected, Electricity Connected, Water Connected, Propane
Parking
Driveway, Garage, Garage Door Opener, Concrete, Controlled Entrance, Door-Single, Driveway Level, Off Street, One Space, On Site, Private
Garages
Driveway, Garage, Garage Door Opener, Concrete, Controlled Entrance, Door-Single, Driveway Level, Off Street, One Space, On Site, Private
View
Park/Greenbelt, Panoramic, Canyon, Hills, Trees/Woods
Interior
- InteriorCarpet, Stone, Tile, Wood
- CoolingCentral Air, Electric
- FireplaceYes
- # of Stories3
- StoriesThree Or More
Interior Features
Built-in Features, Balcony, Separate/Formal Dining Room, Granite Counters, In-Law Floorplan, Multiple Staircases, Storage, Entrance Foyer, Primary Suite, Wine Cellar, Walk-In Closet(s), Attic, Beamed Ceilings, Dressing Area, Living Room Deck Attached, Multiple Primary Suites, Partially Furnished, Wet Bar
Appliances
Dishwasher, Freezer, Disposal, Gas Oven, Gas Water Heater, Microwave, Refrigerator, Range Hood, Water Heater, Dryer, Washer, ENERGY STAR Qualified Appliances, ENERGY STAR Qualified Water Heater, Propane Range, Propane Water Heater, Vented Exhaust Fan
Heating
Central, Electric, Fireplace(s), Propane, Wood
Fireplaces
Family Room, Gas Starter, Propane, Wood Burning
Exterior
- Exterior FeaturesLighting, Rain Gutters
- FoundationSee Remarks
Exterior
Concrete, Stucco, Drywall, Stone
Lot Description
Cul-De-Sac, Irregular Lot, Near Park, Steep Slope
Windows
Double Pane Windows, Bay Window(s), Screens, Skylight(s), Stained Glass
Roof
Composition, Shingle, Fire Proof, See Remarks
Construction
Concrete, Stucco, Drywall, Stone
School Information
- DistrictLos Angeles Unified
Additional Information
- Date ListedAugust 4th, 2025
- Days on Market162
- ZoningLCR11L
Listing Details
- AgentJonathan Minerick
- OfficeHomecoin.com
Price Change History for 22011 Callado Way, Topanga, (MLS® #TR25174962)
| Date | Details | Change |
|---|---|---|
| Price Reduced from $997,500 to $989,000 |
Jonathan Minerick, Homecoin.com.
Based on information from California Regional Multiple Listing Service, Inc. as of January 14th, 2026 at 4:45pm PST. This information is for your personal, non-commercial use and may not be used for any purpose other than to identify prospective properties you may be interested in purchasing. Display of MLS data is usually deemed reliable but is NOT guaranteed accurate by the MLS. Buyers are responsible for verifying the accuracy of all information and should investigate the data themselves or retain appropriate professionals. Information from sources other than the Listing Agent may have been included in the MLS data. Unless otherwise specified in writing, Broker/Agent has not and will not verify any information obtained from other sources. The Broker/Agent providing the information contained herein may or may not have been the Listing and/or Selling Agent.



