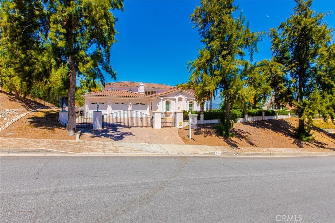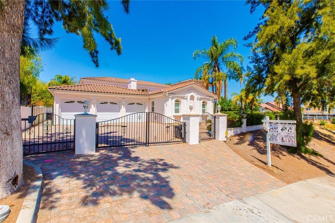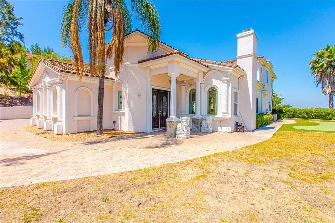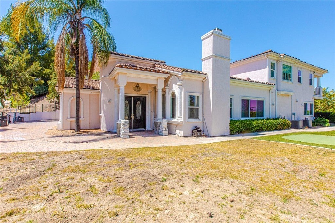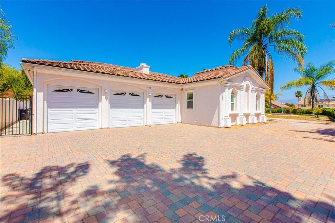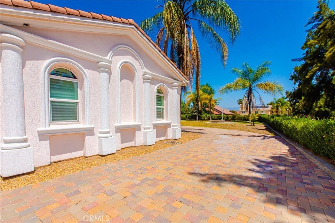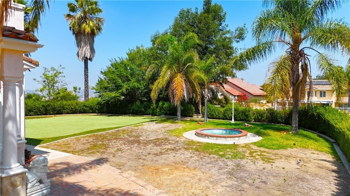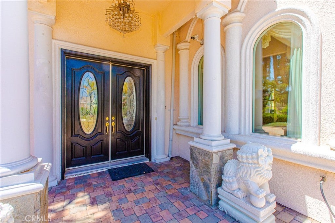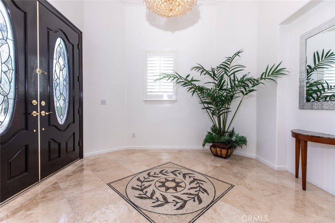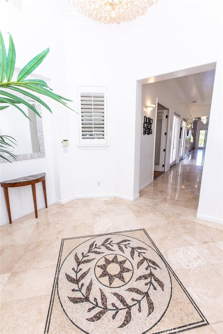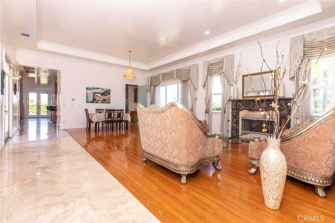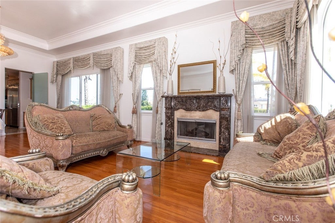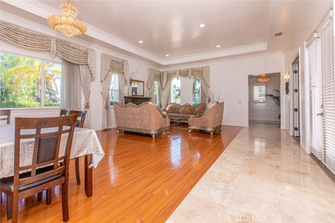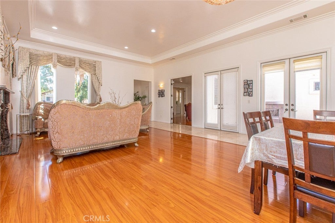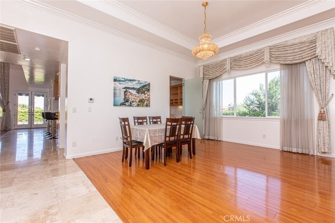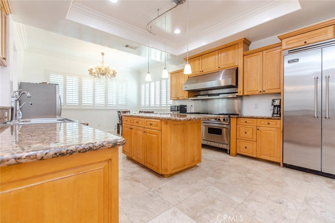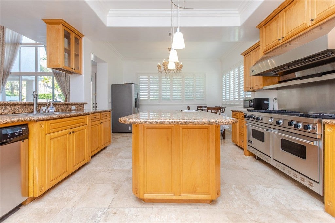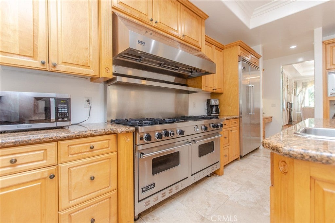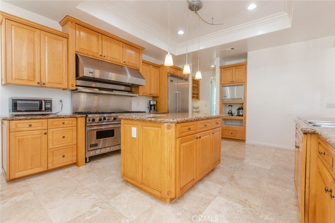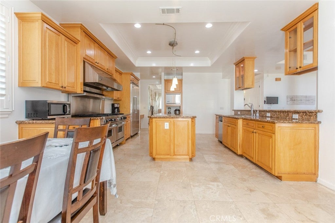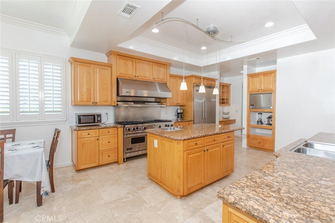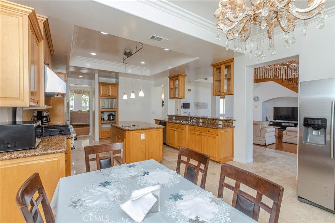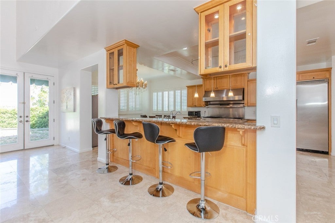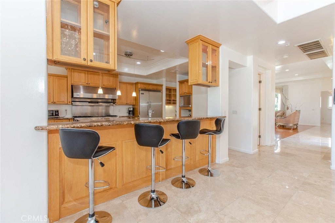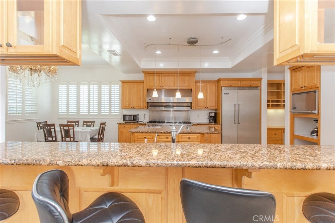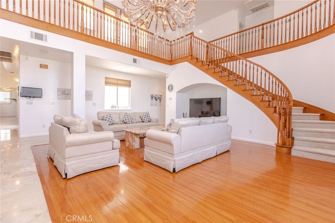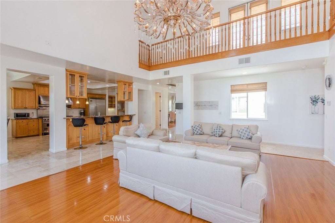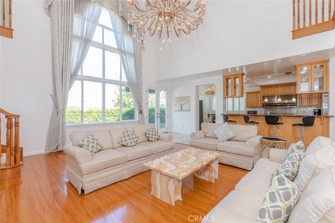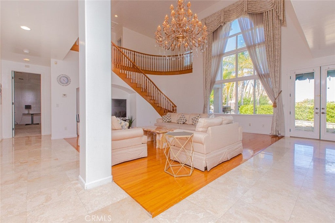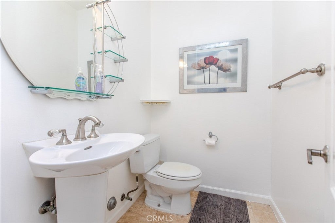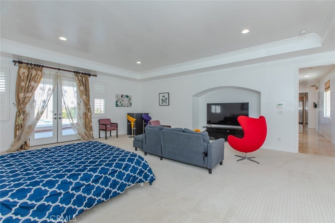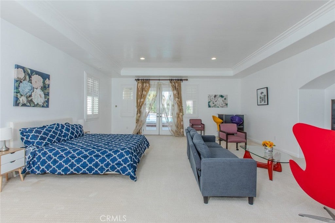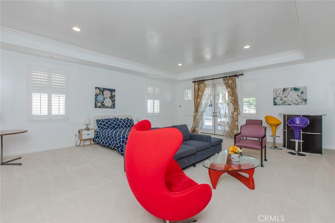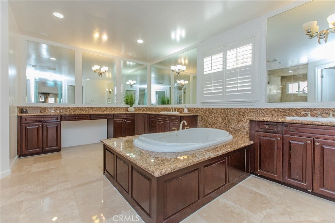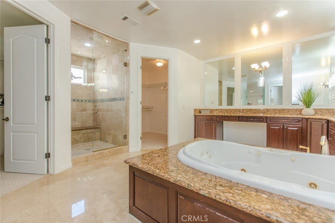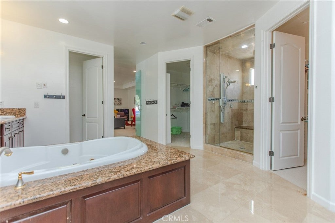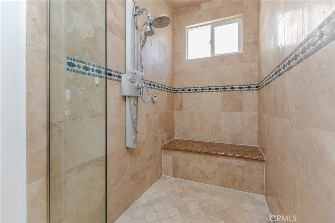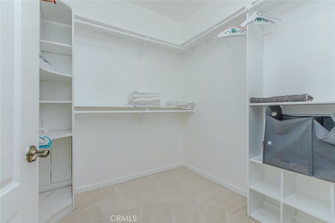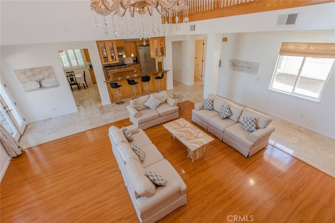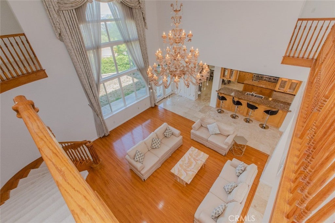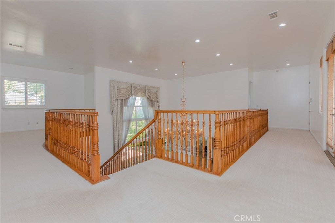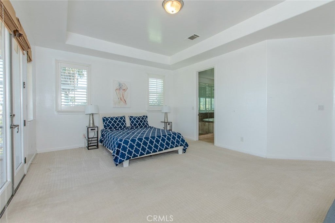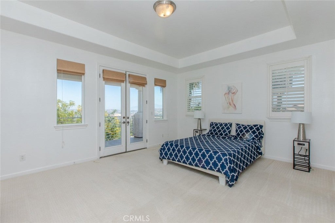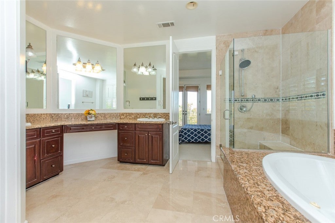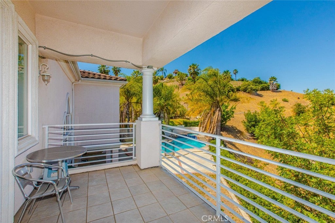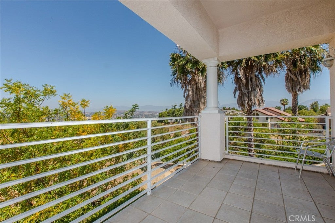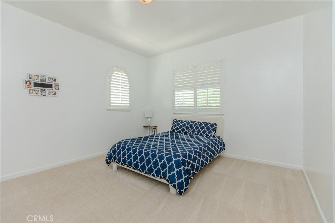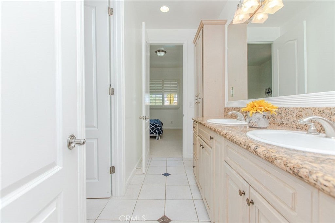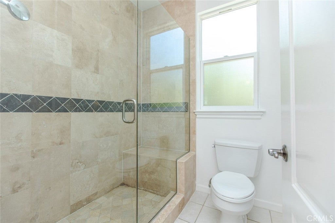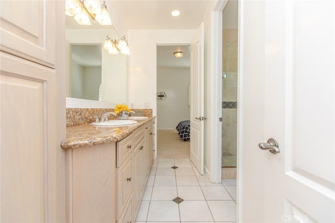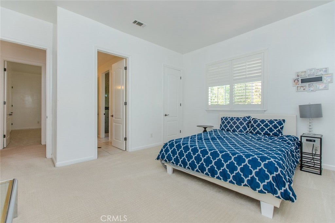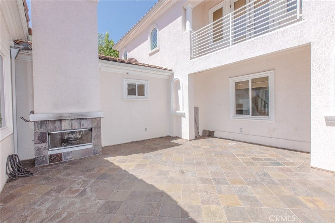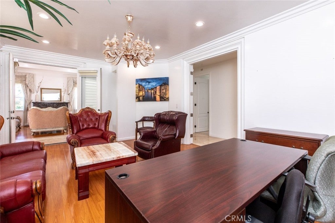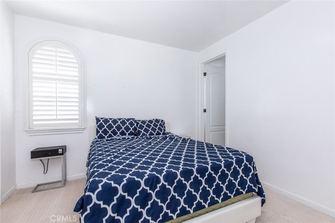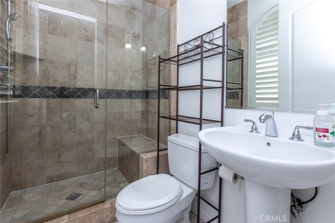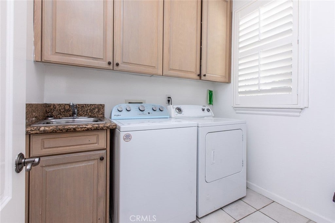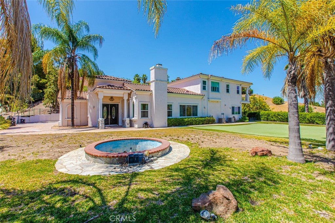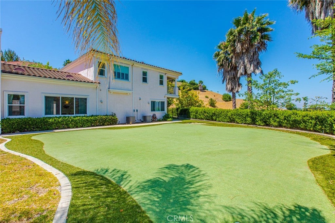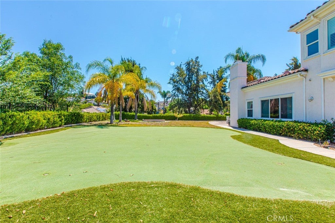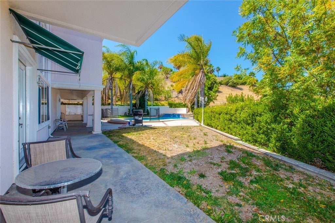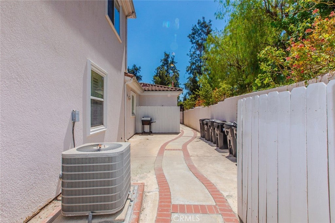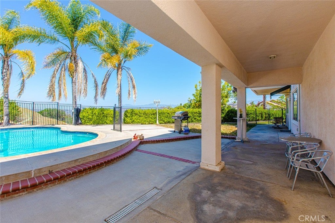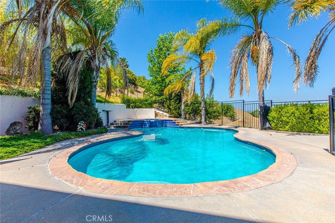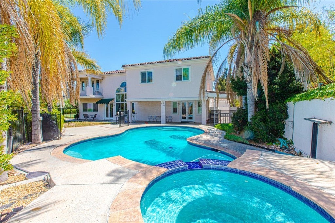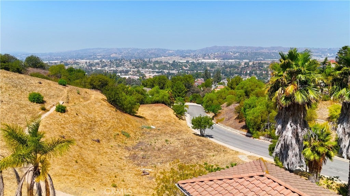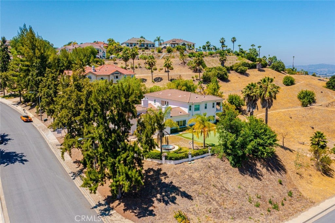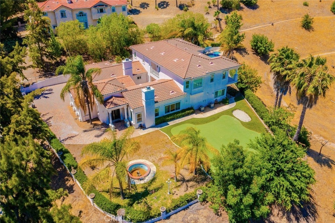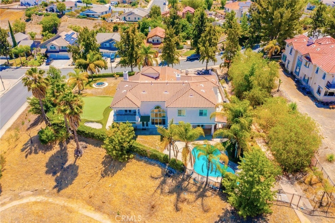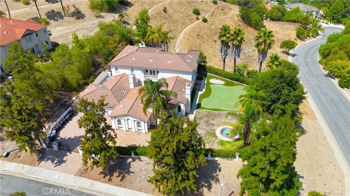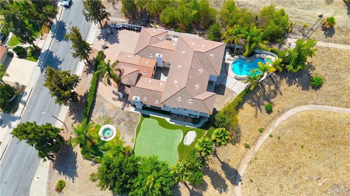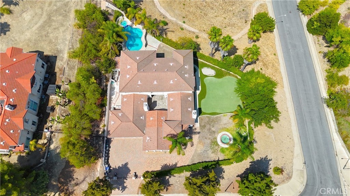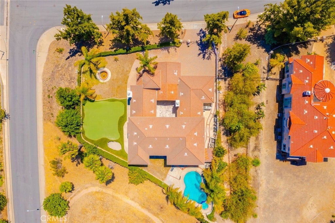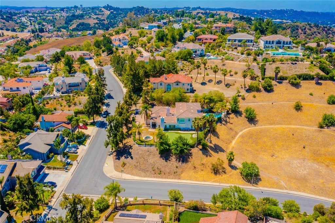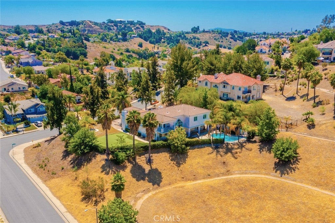- 5 Beds
- 5 Baths
- 5,203 Sqft
- .77 Acres
683 Radbury Place
BEST DEAL ON MARKET!! Luxurious custom build estate, built in 2004. CORNER LOT HOUSE WITH UNOBSTRUCTED VIEW. PRIVATE GATED HOME. Beautiful Single Family house features 5 Bedrooms and 4 ½ bathrooms plus open loft. 5,203 Living SF and 33,465 SF Lot Size. Great floor plan with open, spacious and has everything that a home owner is looking for. Two large master suites. The main master suites located on 1st floor with two walk-in closet, spa bathtub, steam shower, granite countertop. Bright and airy with a lot of natural sunlight, high vaulted ceilings in throughout the home. Large open kitchen, double island, nook area, high quality appliances. Office and laundry room are located on the 1st floor. On the 2nd floor, 2nd large master bathroom, with separate tub and walk in shower + a balcony overlooking the city. 2 additional bedrooms with Jack n Jill bathroom. 3 car garage with direct access. Gated driveway with secure access. Huge fenced yard for you to enjoy the outdoor living with covered patio, pool & spa, BBQ, putting greens and seating areas all with beautiful views of the hillside and city lights. Convenient location puts you near all of Diamond Bar’s finest schools, parks, supermarkets, restaurants, and much more!
Essential Information
- MLS® #TR25184161
- Price$2,500,000
- Bedrooms5
- Bathrooms5.00
- Full Baths5
- Square Footage5,203
- Acres0.77
- Year Built2004
- TypeResidential
- Sub-TypeSingle Family Residence
- StatusActive
Community Information
- Address683 Radbury Place
- Area616 - Diamond Bar
- CityDiamond Bar
- CountyLos Angeles
- Zip Code91765
Amenities
- Parking Spaces3
- # of Garages3
- Has PoolYes
- PoolIn Ground, Private
View
City Lights, Mountain(s), Neighborhood
Interior
- HeatingCentral
- CoolingCentral Air
- FireplaceYes
- FireplacesLiving Room
- # of Stories2
- StoriesTwo
Interior Features
Jack and Jill Bath, Multiple Primary Suites, Primary Suite, Walk-In Closet(s)
Exterior
- Lot DescriptionCorner Lot
School Information
- DistrictPomona Unified
Additional Information
- Date ListedAugust 13th, 2025
- Days on Market102
- ZoningLCR3800015U-R1
Listing Details
- AgentKevin Lee
Office
Berkshire Hathaway HomeServices California Properties
Kevin Lee, Berkshire Hathaway HomeServices California Properties.
Based on information from California Regional Multiple Listing Service, Inc. as of November 24th, 2025 at 12:56pm PST. This information is for your personal, non-commercial use and may not be used for any purpose other than to identify prospective properties you may be interested in purchasing. Display of MLS data is usually deemed reliable but is NOT guaranteed accurate by the MLS. Buyers are responsible for verifying the accuracy of all information and should investigate the data themselves or retain appropriate professionals. Information from sources other than the Listing Agent may have been included in the MLS data. Unless otherwise specified in writing, Broker/Agent has not and will not verify any information obtained from other sources. The Broker/Agent providing the information contained herein may or may not have been the Listing and/or Selling Agent.



