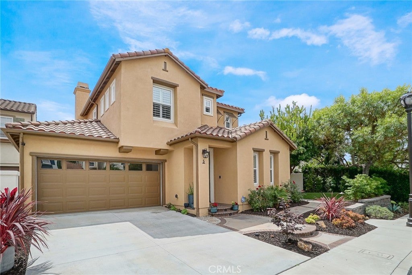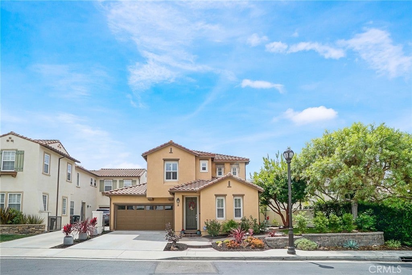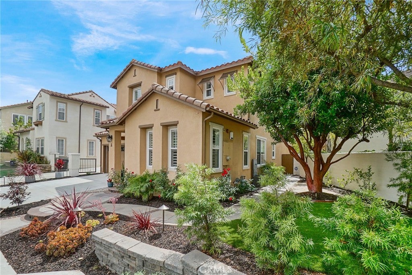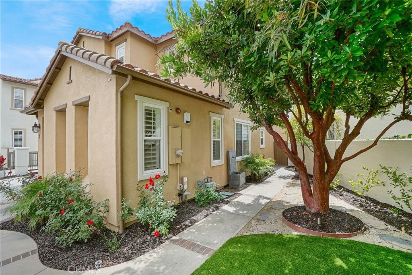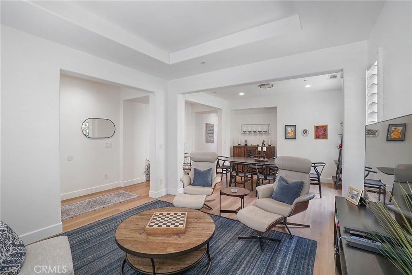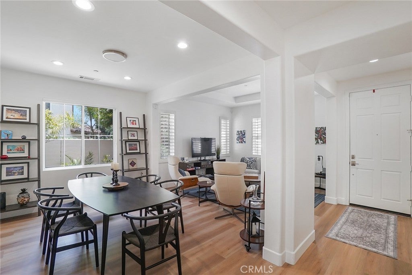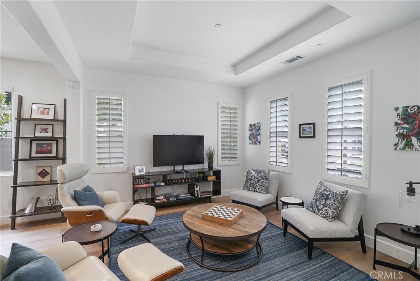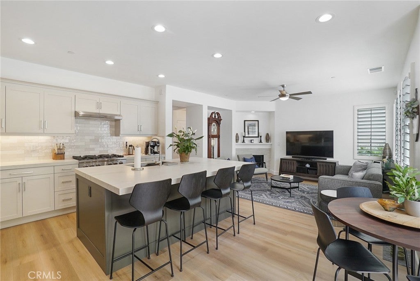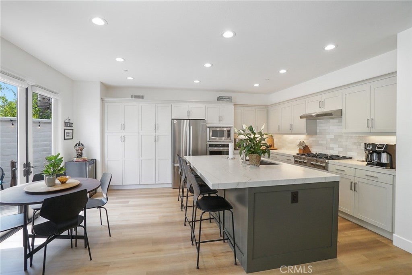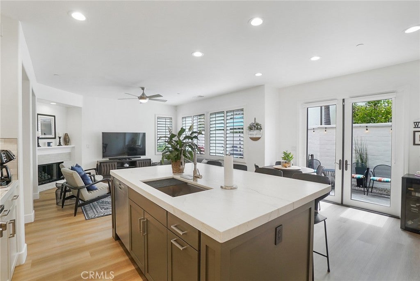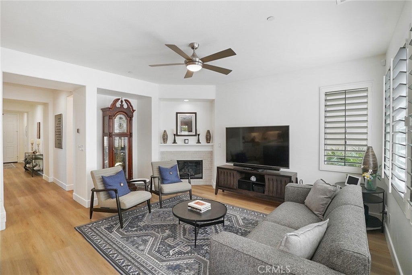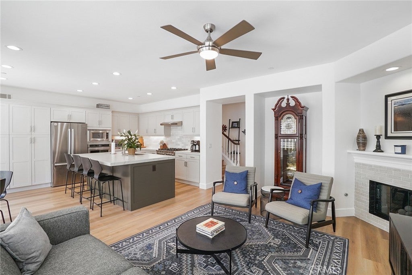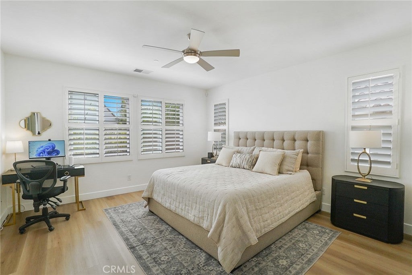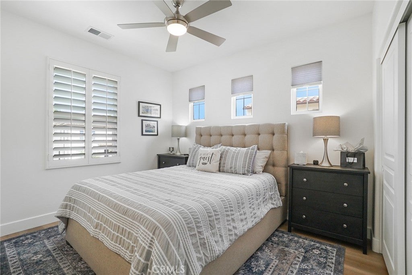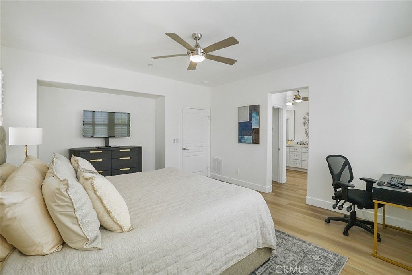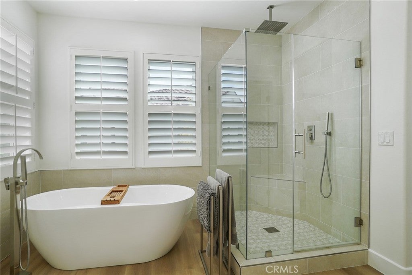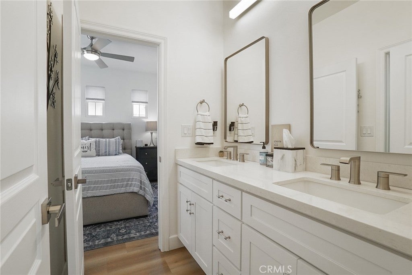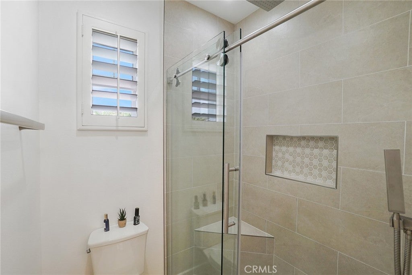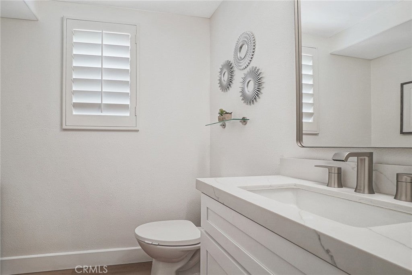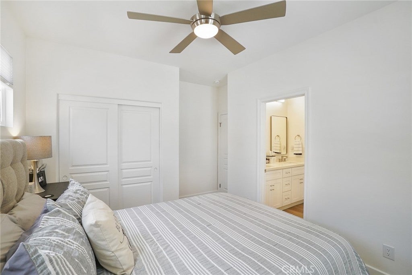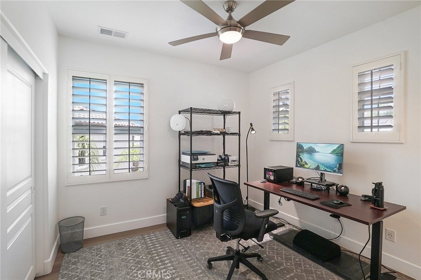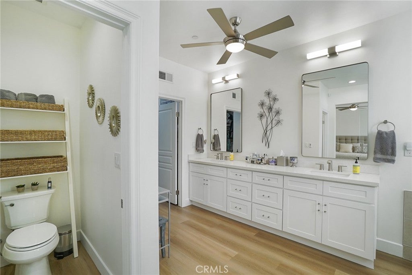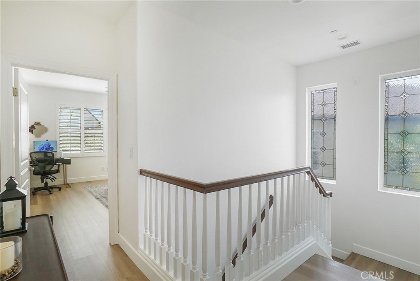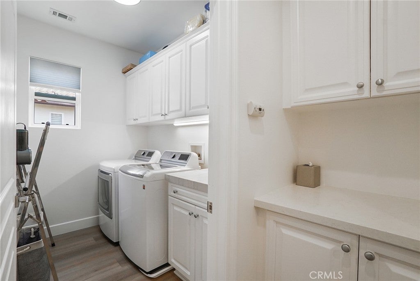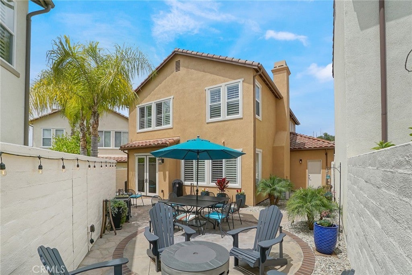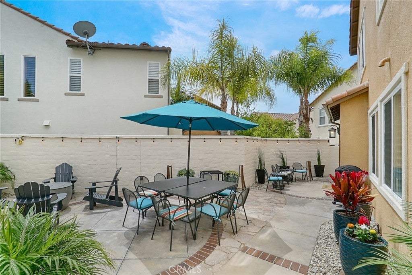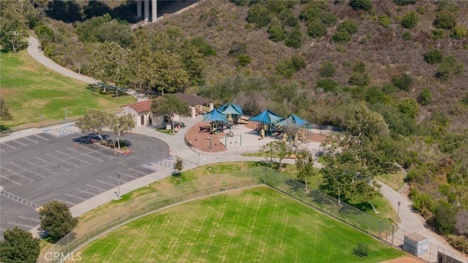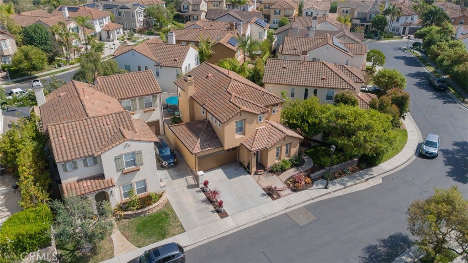- 3 Beds
- 3 Baths
- 2,237 Sqft
- .09 Acres
5 Via Huesca
Welcome to this beautifully remodeled gem in the heart of Talega, San Clemente! Nestled in a peaceful neighborhood, this home has undergone an extensive transformation, offering a perfect blend of modern luxury and comfort. With impeccable attention to detail, every corner of this property reflects modern living and thoughtful design. The whole house has been replumbed. Step inside to discover an open-concept living, abundant natural light, and designer finishes. The spacious family room seamlessly flows into open kitchen, creating an ideal environment for entertaining or relaxing with family. The home boasts 3 bedrooms, including a spacious primary suite with a spa-like ensuite bathroom. Additional bedrooms offer ample space for family, guests, or a home office. Outside, the beautifully landscaped backyard offers a private oasis with room for outdoor dining, entertaining, relaxation, and gardening. The home's exterior has been refreshed with stylish, low-maintenance materials, enhancing curb appeal while providing lasting beauty. Located just minutes from San Clemente's pristine beaches, charming downtown, and excellent schools, this home offers the ideal coastal lifestyle. With its new remodel, modern amenities, and fantastic location. This home is truly a must-see.
Essential Information
- MLS® #TR25184691
- Price$1,525,000
- Bedrooms3
- Bathrooms3.00
- Full Baths2
- Half Baths1
- Square Footage2,237
- Acres0.09
- Year Built2004
- TypeResidential
- Sub-TypeSingle Family Residence
- StatusActive Under Contract
Community Information
- Address5 Via Huesca
- AreaTL - Talega
- SubdivisionAmalfi (AMAL)
- CitySan Clemente
- CountyOrange
- Zip Code92673
Amenities
- Parking Spaces2
- ParkingDirect Access, Garage
- # of Garages2
- GaragesDirect Access, Garage
- ViewNone
- Has PoolYes
- PoolCommunity, Association
Amenities
Clubhouse, Sport Court, Meeting/Banquet/Party Room, Outdoor Cooking Area, Picnic Area, Playground, Pool, Recreation Room, Spa/Hot Tub, Tennis Court(s), Golf Course, Other Courts
Interior
- InteriorVinyl
- HeatingCentral
- CoolingCentral Air
- FireplaceYes
- FireplacesFamily Room
- # of Stories2
- StoriesTwo
Interior Features
Breakfast Bar, Breakfast Area, Ceiling Fan(s), Separate/Formal Dining Room, Eat-in Kitchen, Granite Counters, High Ceilings, Quartz Counters, Stone Counters, Recessed Lighting, All Bedrooms Up, Jack and Jill Bath, Tray Ceiling(s)
Appliances
SixBurnerStove, Dishwasher, ENERGY STAR Qualified Appliances, Gas Cooktop, Disposal, Gas Oven, Gas Water Heater, Microwave, Self Cleaning Oven
Exterior
- RoofSpanish Tile
- FoundationSlab
Lot Description
Back Yard, Front Yard, Sprinklers In Rear, Sprinklers In Front, Sprinklers Timer, Sprinklers On Side
School Information
- DistrictCapistrano Unified
- MiddleVista Del Mar
- HighSan Clemente
Additional Information
- Date ListedAugust 15th, 2025
- Days on Market78
- HOA Fees267
- HOA Fees Freq.Monthly
Listing Details
- AgentGeorge Guerrero
- OfficeAdvantage Real Estate
Price Change History for 5 Via Huesca, San Clemente, (MLS® #TR25184691)
| Date | Details | Change |
|---|---|---|
| Status Changed from Active to Active Under Contract | – | |
| Price Reduced from $1,575,000 to $1,525,000 |
George Guerrero, Advantage Real Estate.
Based on information from California Regional Multiple Listing Service, Inc. as of November 8th, 2025 at 8:25pm PST. This information is for your personal, non-commercial use and may not be used for any purpose other than to identify prospective properties you may be interested in purchasing. Display of MLS data is usually deemed reliable but is NOT guaranteed accurate by the MLS. Buyers are responsible for verifying the accuracy of all information and should investigate the data themselves or retain appropriate professionals. Information from sources other than the Listing Agent may have been included in the MLS data. Unless otherwise specified in writing, Broker/Agent has not and will not verify any information obtained from other sources. The Broker/Agent providing the information contained herein may or may not have been the Listing and/or Selling Agent.



