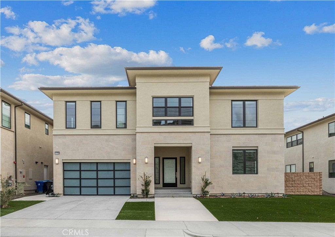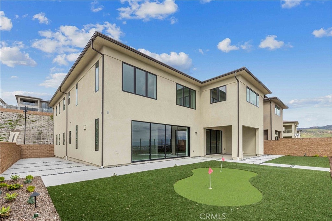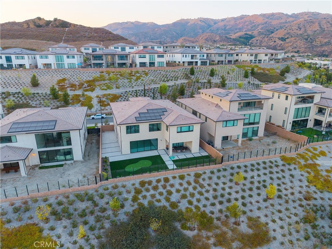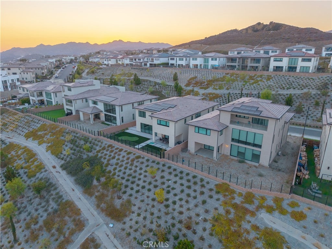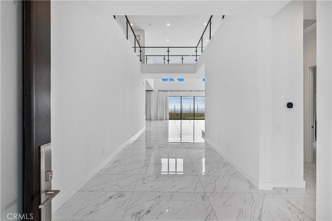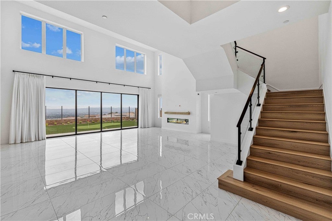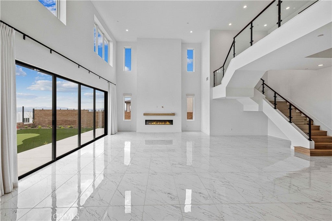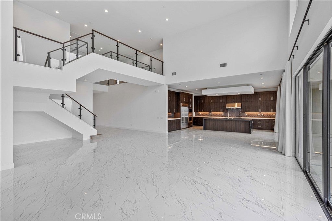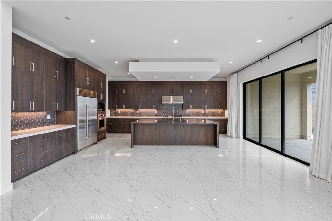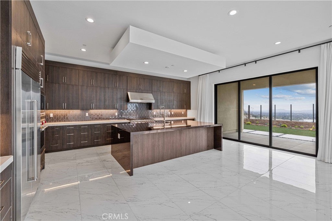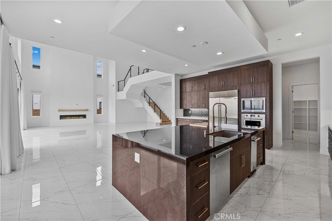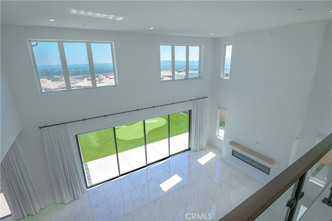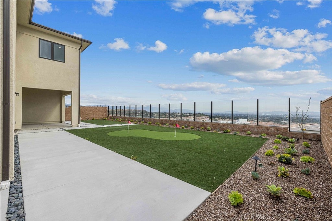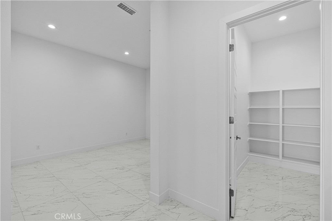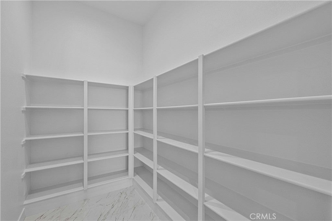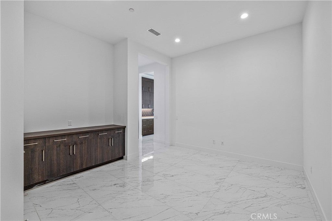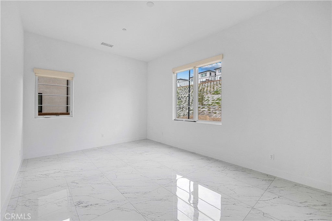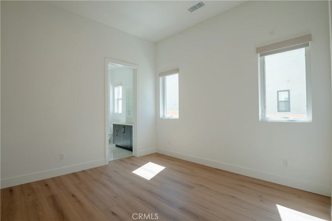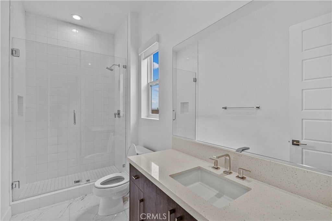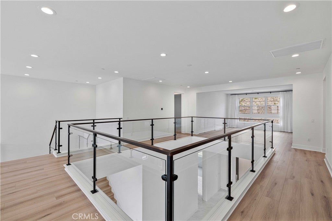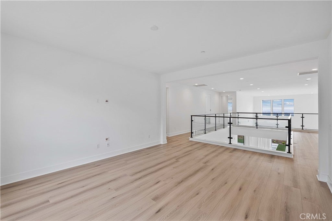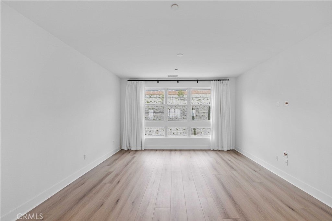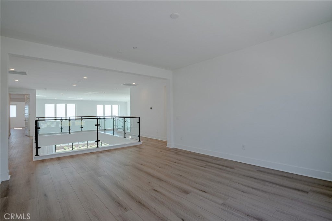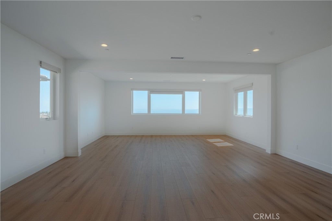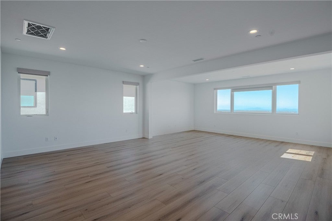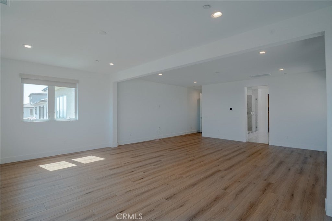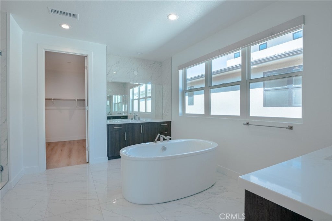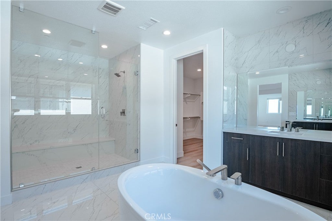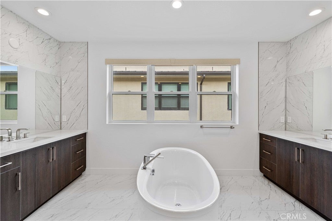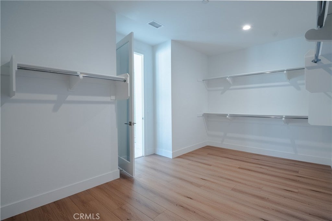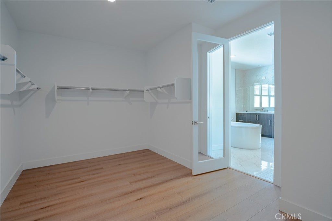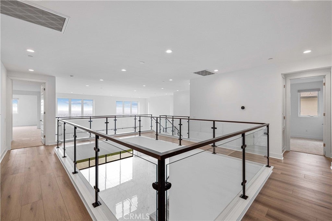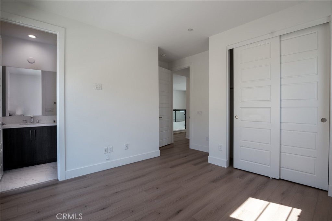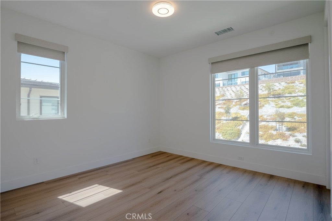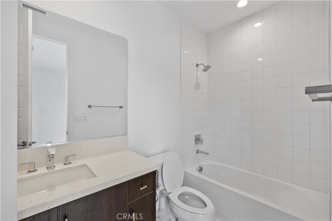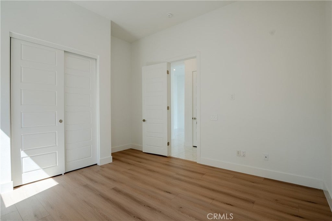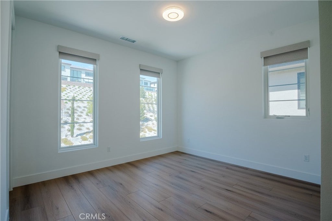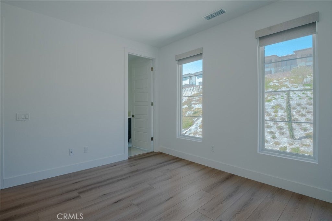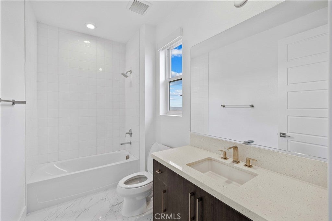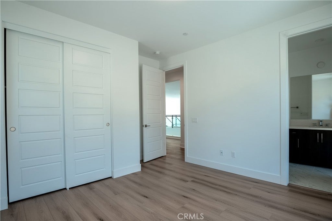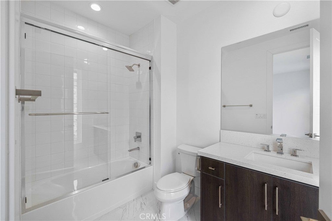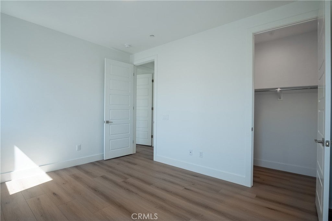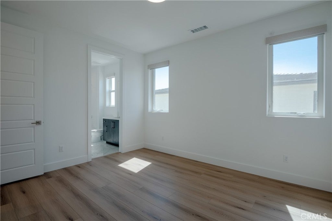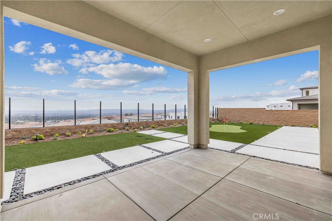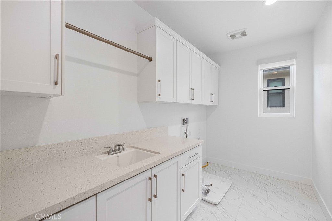- 5 Beds
- 6 Baths
- 5,378 Sqft
- .21 Acres
11752 Hillsborough Lane
Discover the epitome of luxury living in the guard-gated haven of Westcliffe at Porter Ranch. This prestigious neighborhood offers breathtaking city light views and scenic mountain vistas, creating opulence. Step into a home adorned with marbled flooring, a meticulously designed kitchen featuring top-notch stainless steel appliances, custom ceilings, and fabulous lighting. The large built-in fridge adds a touch of sophistication for families seeking a captivating residence. The expansive open floor plan, highlighted by a linear fireplace in the living room, exudes luxury every evening. From the grand design of the stairs to the glass-decorated landings, high ceilings, and recessed lighting, every detail speaks of quality. Abundant natural lighting fills each room, while the master suite offers spaciousness and a delightful bathroom featuring marbled flooring, a standing shower, a soaking tub, dual vanities, and a generously sized walk-in closet. The expansive backyard provides views into the beautiful community, offering the perfect backdrop for California sunsets. Convenience is at your doorstep with Whole Foods, a gas station, popular dining options, and entertainment all within close proximity. Top-rated schools further enhance the appeal of this distinguished community. Come experience this gem for yourself!
Essential Information
- MLS® #TR25187227
- Price$11,800
- Bedrooms5
- Bathrooms6.00
- Full Baths5
- Half Baths1
- Square Footage5,378
- Acres0.21
- Year Built2023
- TypeResidential Lease
- Sub-TypeSingle Family Residence
- StatusActive
Community Information
- Address11752 Hillsborough Lane
- AreaPORA - Porter Ranch
- CityPorter Ranch
- CountyLos Angeles
- Zip Code91326
Amenities
- AmenitiesGuard
- UtilitiesAssociation Dues
- Parking Spaces2
- # of Garages2
- ViewMountain(s), Neighborhood
- PoolNone
Interior
- CoolingCentral Air
- FireplaceYes
- FireplacesLiving Room
- # of Stories2
- StoriesTwo
Interior Features
Bedroom on Main Level, Loft, Primary Suite
Exterior
- Lot DescriptionBack Yard
School Information
- DistrictLos Angeles Unified
Additional Information
- Date ListedAugust 18th, 2025
- Days on Market30
- ZoningLARE
- HOA Fees409
- HOA Fees Freq.Monthly
Listing Details
- AgentMeiling Wan
Office
Signature One Realty Group, Inc
Meiling Wan, Signature One Realty Group, Inc.
Based on information from California Regional Multiple Listing Service, Inc. as of October 16th, 2025 at 8:56am PDT. This information is for your personal, non-commercial use and may not be used for any purpose other than to identify prospective properties you may be interested in purchasing. Display of MLS data is usually deemed reliable but is NOT guaranteed accurate by the MLS. Buyers are responsible for verifying the accuracy of all information and should investigate the data themselves or retain appropriate professionals. Information from sources other than the Listing Agent may have been included in the MLS data. Unless otherwise specified in writing, Broker/Agent has not and will not verify any information obtained from other sources. The Broker/Agent providing the information contained herein may or may not have been the Listing and/or Selling Agent.



