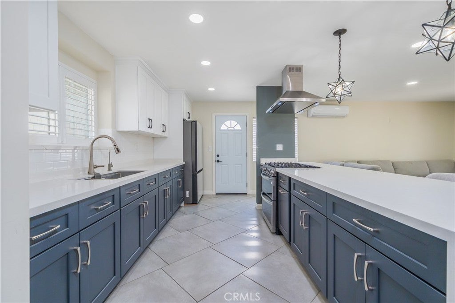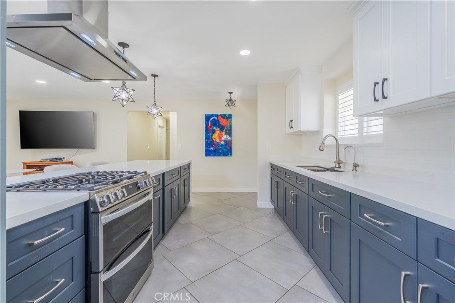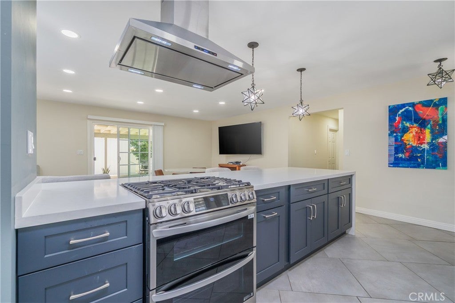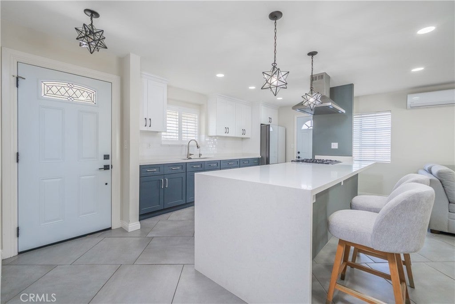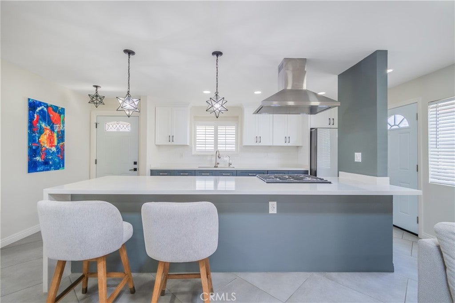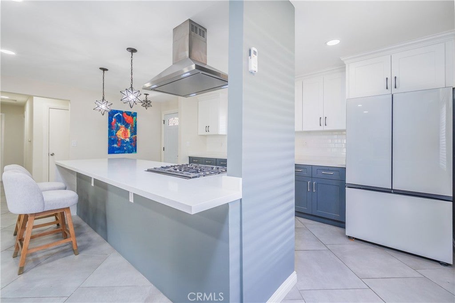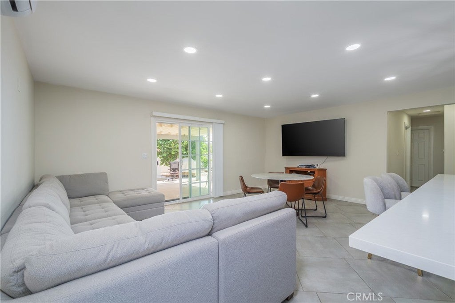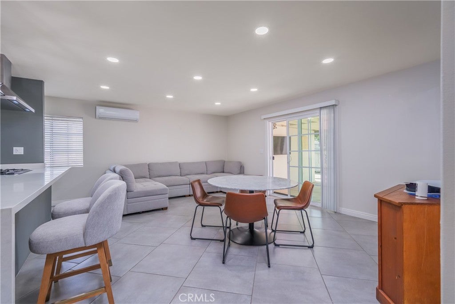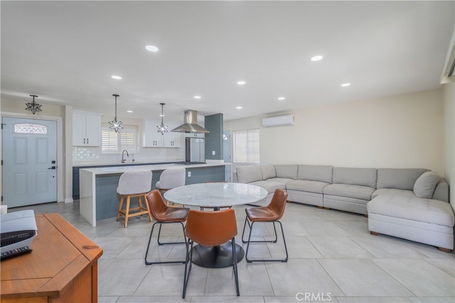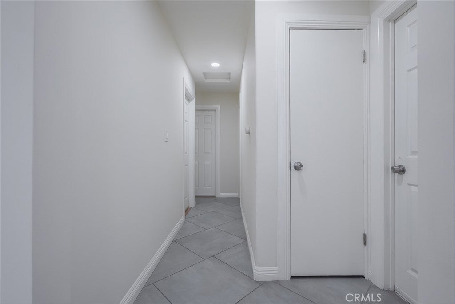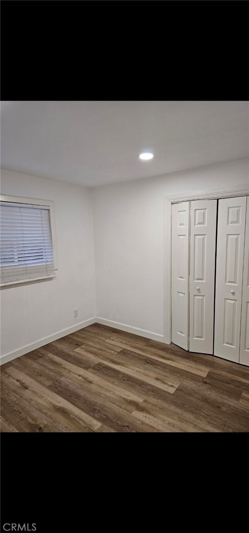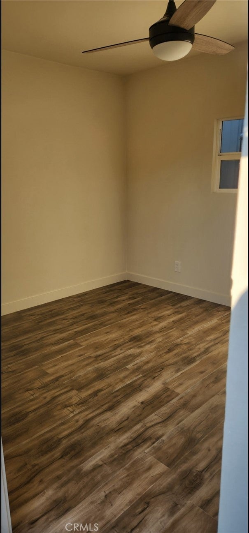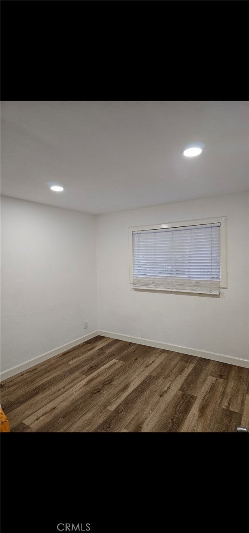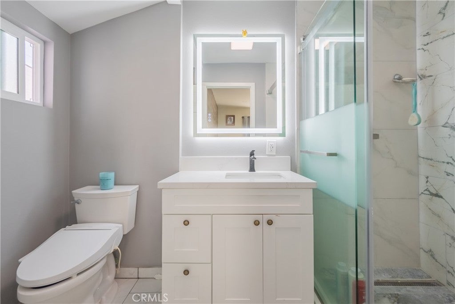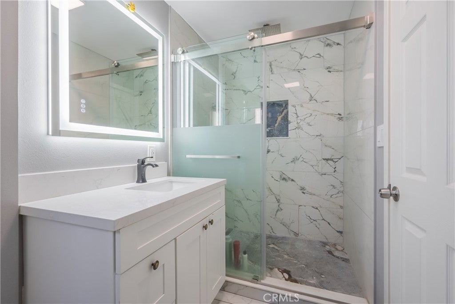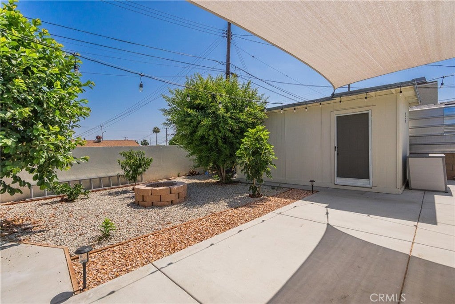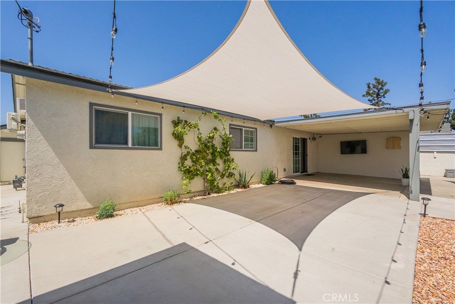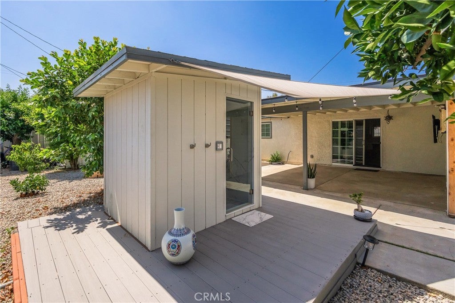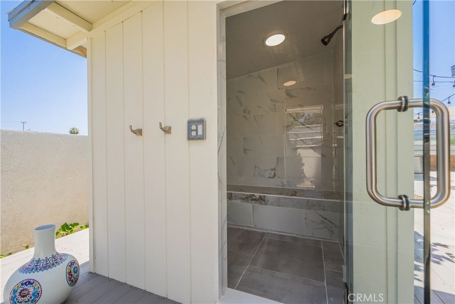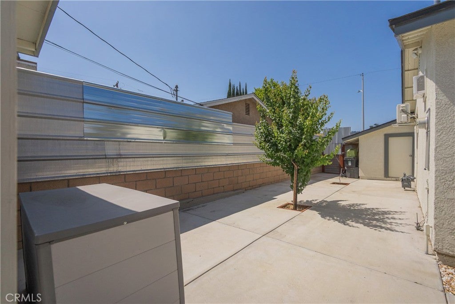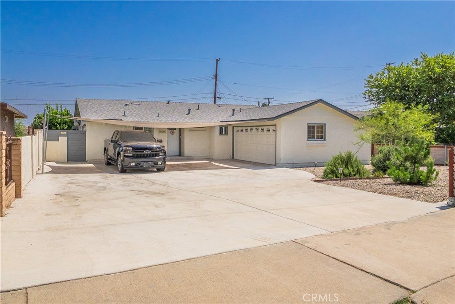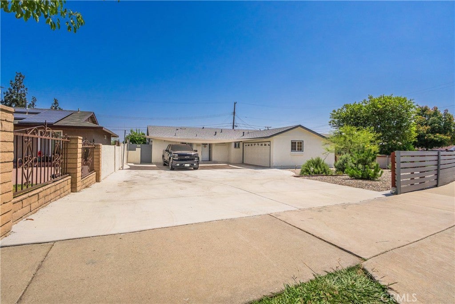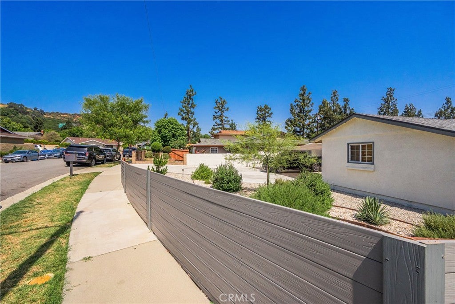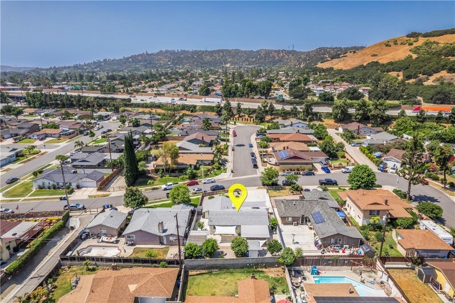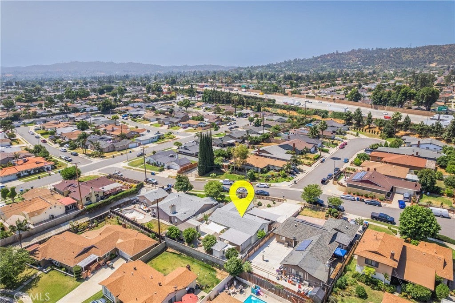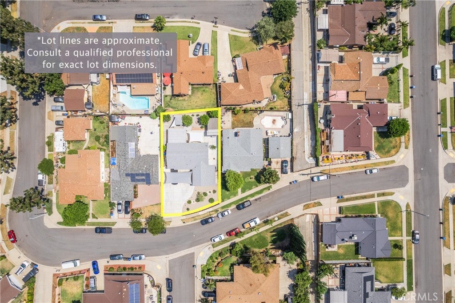- 3 Beds
- 2 Baths
- 1,100 Sqft
- .17 Acres
14455 Marwood Street
Beautiful Remodeled 3-bedroom, 2-bath Home in the desirable neighborhood of Hacienda Heights. This turnkey property offers a wide range of updated amenities, including a fully remodeled kitchen with quartz countertops, new cabinets, a new stove with built-in range hood, and an open layout that flows into the spacious living room. The kitchen also features a large island with quartz countertops and breakfast bar seating—perfect for entertaining. Enjoy new laminate and tile flooring throughout, freshly painted interior, and generously sized bedrooms. Both bathrooms have been beautifully remodeled. Modern touches include new fixtures, recessed lighting, a new slider, and updated windows. The home comes equipped with a refrigerator, washer and dryer, and a security camera system for peace of mind. The backyard features a separate structure with a brand-new sauna/steam room. Another detached structure offers flexible use as a studio, possible ADU, or storage space. A huge covered patio provides an ideal space for outdoor gatherings. Additional highlights include a new roof, upgraded electrical panel, multiple mini-split AC units, block walls, a new concrete driveway with parking for up to five cars, and a 2-car automatic garage. Fresh front landscaping completes this move-in-ready gem.
Essential Information
- MLS® #TR25194010
- Price$849,950
- Bedrooms3
- Bathrooms2.00
- Full Baths2
- Square Footage1,100
- Acres0.17
- Year Built1959
- TypeResidential
- Sub-TypeSingle Family Residence
- StatusActive
Community Information
- Address14455 Marwood Street
- Area631 - Hacienda Heights
- CityHacienda Heights
- CountyLos Angeles
- Zip Code91745
Amenities
- Parking Spaces2
- # of Garages2
- ViewNone
- PoolNone
Parking
Concrete, Direct Access, Driveway, Garage
Garages
Concrete, Direct Access, Driveway, Garage
Interior
- InteriorLaminate, Tile
- AppliancesBuilt-In Range
- HeatingCentral
- CoolingSee Remarks
- FireplacesNone
- # of Stories1
- StoriesOne
Interior Features
Breakfast Bar, Built-in Features, Ceiling Fan(s), Quartz Counters, Recessed Lighting
Exterior
- Lot DescriptionBack Yard, Front Yard
- WindowsShutters
School Information
- DistrictHacienda La Puente Unified
Additional Information
- Date ListedAugust 28th, 2025
- Days on Market72
- ZoningLCA106
Listing Details
- AgentAnthony De La Vara Jr.
- OfficeKeller Williams OC Coastal
Anthony De La Vara Jr., Keller Williams OC Coastal.
Based on information from California Regional Multiple Listing Service, Inc. as of November 8th, 2025 at 2:15am PST. This information is for your personal, non-commercial use and may not be used for any purpose other than to identify prospective properties you may be interested in purchasing. Display of MLS data is usually deemed reliable but is NOT guaranteed accurate by the MLS. Buyers are responsible for verifying the accuracy of all information and should investigate the data themselves or retain appropriate professionals. Information from sources other than the Listing Agent may have been included in the MLS data. Unless otherwise specified in writing, Broker/Agent has not and will not verify any information obtained from other sources. The Broker/Agent providing the information contained herein may or may not have been the Listing and/or Selling Agent.




