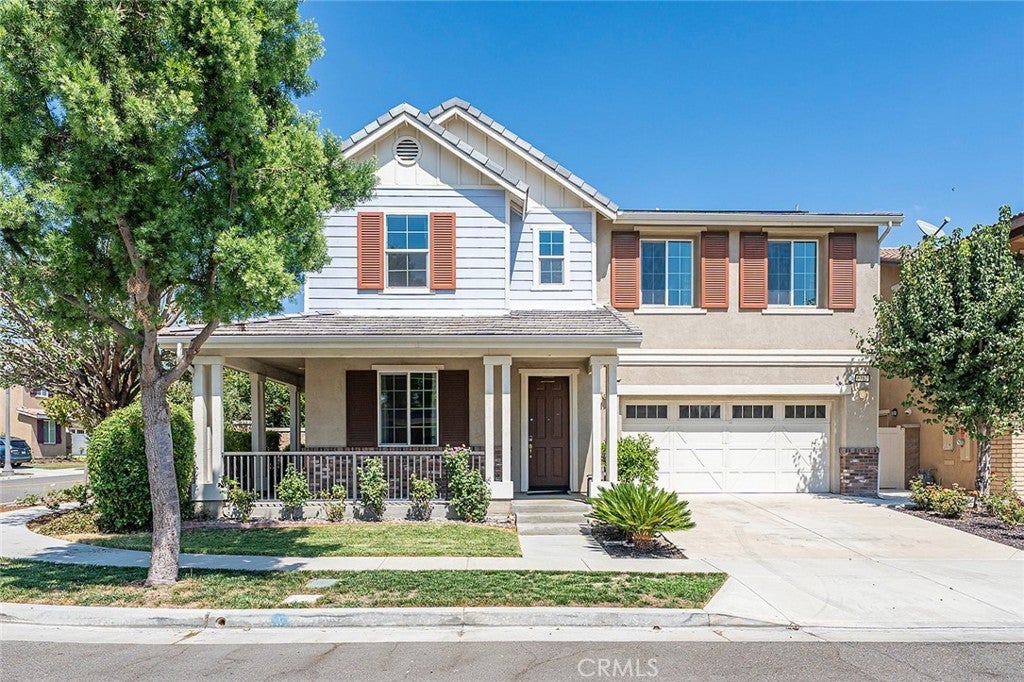- 5 Beds
- 3 Baths
- 2,862 Sqft
- .11 Acres
6162 Davidson Street
Welcome to this stunning 5-bedroom, 3-bathroom home offering the perfect balance of space, style, and functionality. Designed with modern living in mind, this residence features an open-concept floor plan, high-end finishes, and thoughtful details throughout. The heart of the home showcases a spacious gourmet kitchen with a wide center island, sleek stainless steel appliances, dual ovens, and a rare dual-kitchen setup (chef’s kitchen + wok kitchen)—ideal for multi-generational families or those who enjoy diverse cooking styles. Downstairs includes a full bedroom and bathroom, perfect for guests or in-laws. Upstairs, you’ll find a versatile loft area, a luxurious primary suite with a spa-inspired bathroom featuring double sinks, and additional bedrooms with generous space. Both the master bath and guest bath feature double vanities for added convenience. The home is bathed in natural light and designed for both everyday comfort and elegant entertaining. The spacious backyard invites endless possibilities for gatherings, gardening, or creating your own outdoor retreat. With its wide kitchen island, dual kitchens, open floor plan, and premium finishes, 6162 Davidson Street stands out as a one-of-a-kind home in Chino—perfect for families seeking space, luxury, and functionality.
Essential Information
- MLS® #TR25208076
- Price$890,000
- Bedrooms5
- Bathrooms3.00
- Full Baths3
- Square Footage2,862
- Acres0.11
- Year Built2015
- TypeResidential
- Sub-TypeSingle Family Residence
- StyleModern
- StatusActive
Community Information
- Address6162 Davidson Street
- Area681 - Chino
- CityChino
- CountySan Bernardino
- Zip Code91710
Amenities
- Parking Spaces2
- ParkingDoor-Single, Garage
- # of Garages2
- GaragesDoor-Single, Garage
- ViewNeighborhood
- Has PoolYes
- PoolCommunity, Association
Amenities
Clubhouse, Fitness Center, Barbecue, Playground, Pool, Spa/Hot Tub
Utilities
Cable Connected, Electricity Connected, Natural Gas Connected, Sewer Connected, Water Connected
Interior
- InteriorCarpet, Tile
- HeatingCentral
- CoolingCentral Air
- FireplaceYes
- FireplacesFamily Room
- # of Stories2
- StoriesTwo
Interior Features
Breakfast Bar, Granite Counters, Open Floorplan, Recessed Lighting, Bedroom on Main Level, Loft, Walk-In Closet(s)
Appliances
Double Oven, Dishwasher, Disposal, Microwave
Exterior
- RoofTile
Lot Description
ZeroToOneUnitAcre, Sprinklers In Rear, Sprinklers In Front, Sprinkler System
School Information
- DistrictChino Valley Unified
Additional Information
- Date ListedSeptember 11th, 2025
- Days on Market1
- HOA Fees215
- HOA Fees Freq.Monthly
Listing Details
- AgentYi Huang
- OfficePinnacle Real Estate Group
Yi Huang, Pinnacle Real Estate Group.
Based on information from California Regional Multiple Listing Service, Inc. as of September 12th, 2025 at 5:25pm PDT. This information is for your personal, non-commercial use and may not be used for any purpose other than to identify prospective properties you may be interested in purchasing. Display of MLS data is usually deemed reliable but is NOT guaranteed accurate by the MLS. Buyers are responsible for verifying the accuracy of all information and should investigate the data themselves or retain appropriate professionals. Information from sources other than the Listing Agent may have been included in the MLS data. Unless otherwise specified in writing, Broker/Agent has not and will not verify any information obtained from other sources. The Broker/Agent providing the information contained herein may or may not have been the Listing and/or Selling Agent.

















































