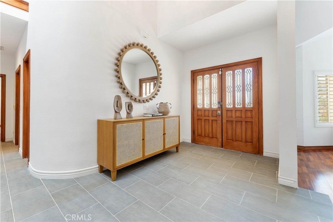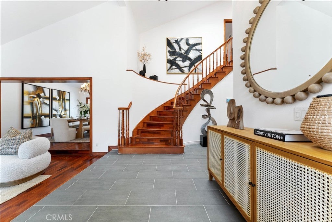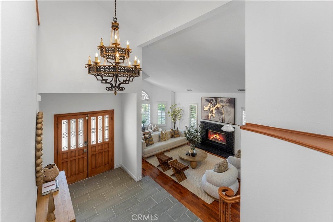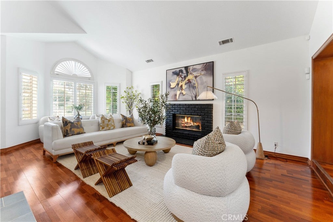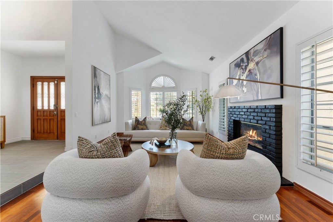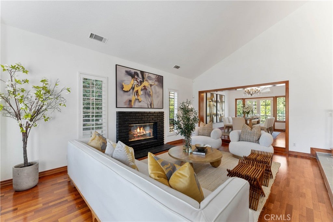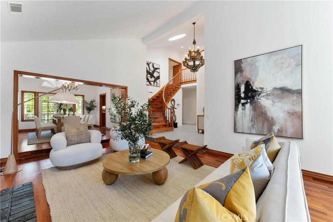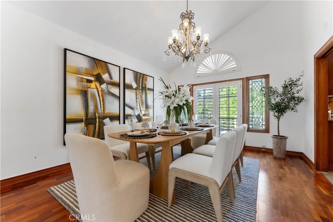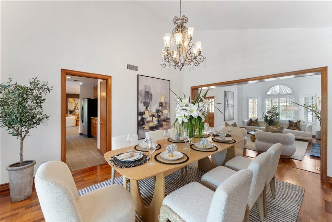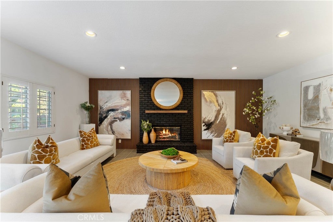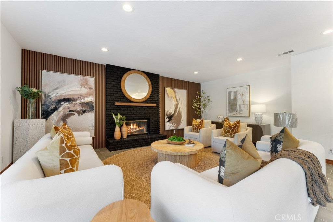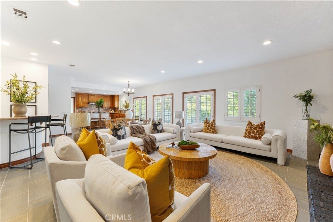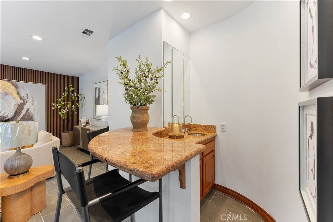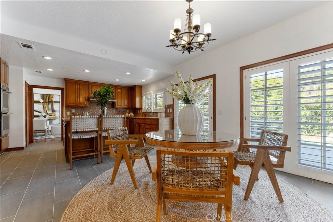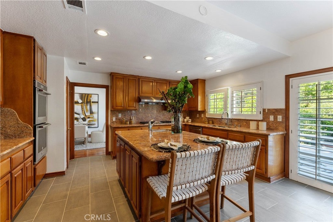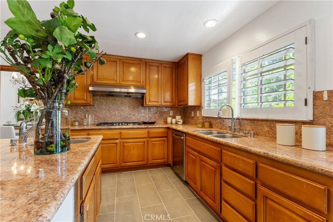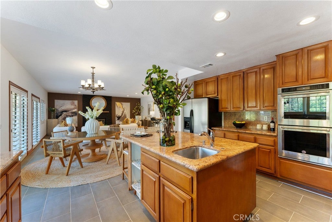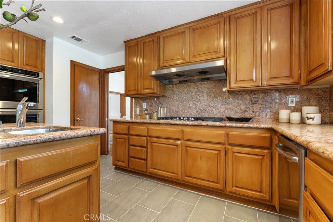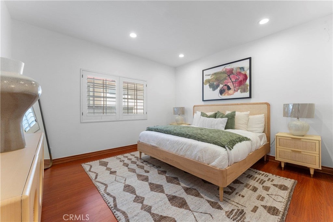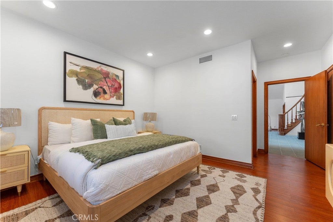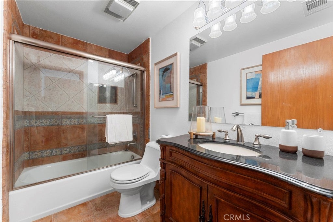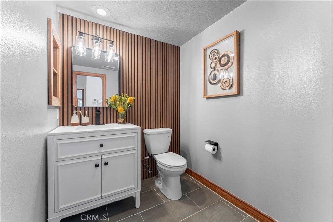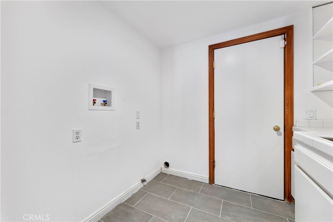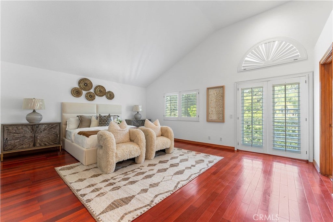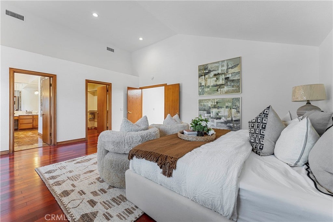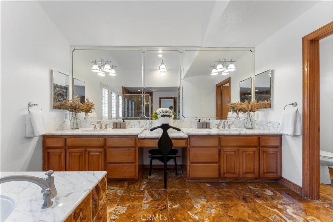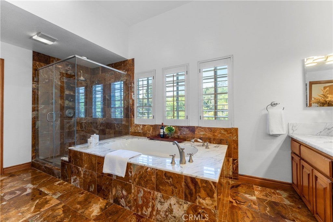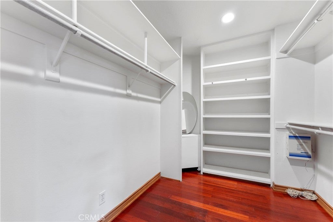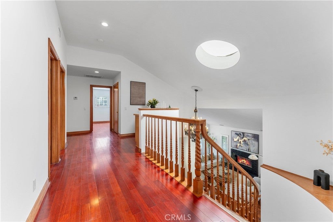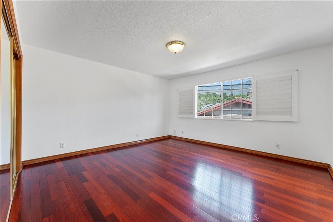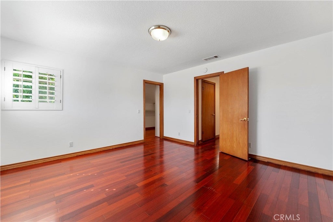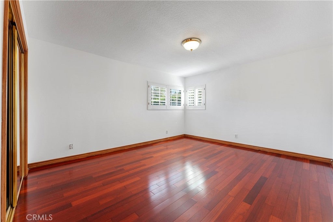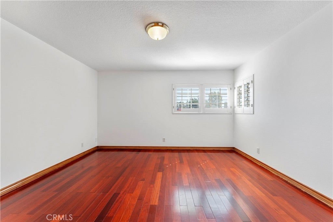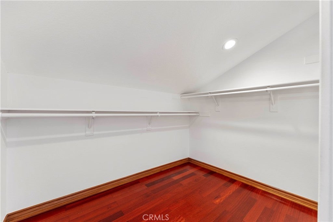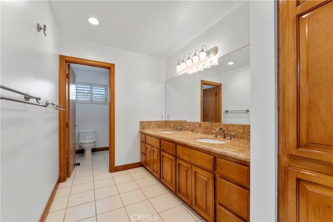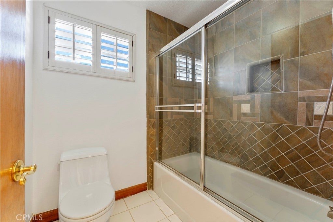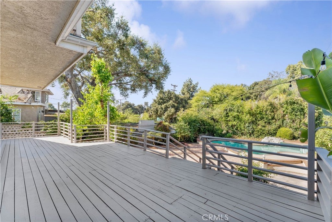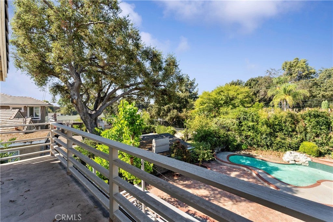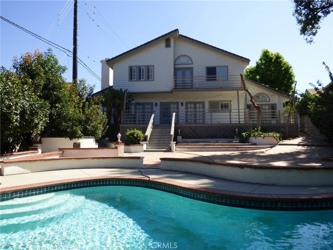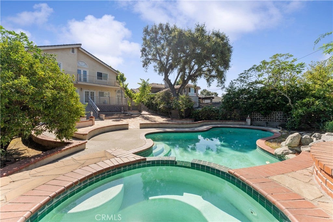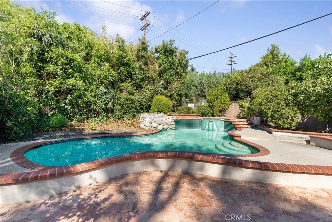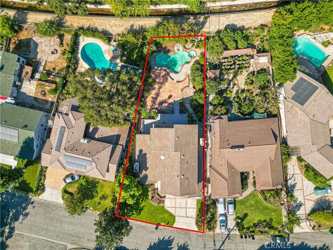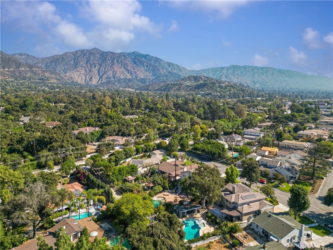- 5 Beds
- 4 Baths
- 3,641 Sqft
- .24 Acres
1011 Rodeo Road
Located in the desirable Santa Anita Oaks neighborhood and within the award-winning Arcadia School District, this remodeled 5-bedroom, 4-bathroom home is perfect for large families. It features two master suites—one on each level—ideal for multi-generational living or guests. The first floor boasts tile and hardwood flooring, an open-concept kitchen, and a large family room with a fireplace and bar, perfect for entertaining. This home has been freshly repainted inside and out, giving it a crisp curb appeal. The newly painted exterior enhances the home's charm and durability. The family room has been renovated with a new fireplace, creating a warm and inviting space for gathering. The powder bathroom has also been upgraded with brand new appliances and a stylish new sink. Upstairs, the spacious master suite includes French doors that lead to a private patio overlooking the backyard, complete with a pool, jacuzzi, and built-in BBQ. Additional features include a 3-car attached garage. Move-in ready and thoughtfully refreshed, this home offers both charm and convenience!
Essential Information
- MLS® #TR25224069
- Price$2,498,000
- Bedrooms5
- Bathrooms4.00
- Full Baths4
- Square Footage3,641
- Acres0.24
- Year Built1988
- TypeResidential
- Sub-TypeSingle Family Residence
- StyleColonial
- StatusActive
Community Information
- Address1011 Rodeo Road
- Area605 - Arcadia
- CityArcadia
- CountyLos Angeles
- Zip Code91006
Amenities
- Parking Spaces3
- # of Garages3
- Has PoolYes
- PoolGas Heat, Private, Association
Amenities
Dog Park, Golf Course, Horse Trails, Outdoor Cooking Area, Pool, Spa/Hot Tub, Tennis Court(s), Trail(s), Trash, Water, Electricity, Gas
Utilities
Natural Gas Available, Sewer Connected
Parking
Door-Multi, Direct Access, Driveway, Garage
Garages
Door-Multi, Direct Access, Driveway, Garage
View
Mountain(s), Pool, Trees/Woods, Golf Course
Interior
- InteriorWood
- HeatingCentral
- CoolingElectric
- Has BasementYes
- BasementUnfinished
- FireplaceYes
- FireplacesFamily Room, Living Room
- # of Stories1
- StoriesOne
Interior Features
Breakfast Bar, Balcony, Separate/Formal Dining Room, High Ceilings, Entrance Foyer, Walk-In Closet(s), Multiple Primary Suites
Appliances
SixBurnerStove, Built-In Range, Dishwasher, Refrigerator, Self Cleaning Oven
Exterior
- Lot DescriptionZeroToOneUnitAcre
- WindowsDouble Pane Windows, Shutters
- FoundationConcrete Perimeter
Exterior
Wood Siding, Board & Batten Siding
Construction
Wood Siding, Board & Batten Siding
School Information
- DistrictArcadia Unified
Additional Information
- Date ListedOctober 1st, 2025
- Days on Market144
- ZoningARR1YY
Listing Details
- AgentJulie Dou
- OfficeStar Max Realty
Julie Dou, Star Max Realty.
Based on information from California Regional Multiple Listing Service, Inc. as of February 24th, 2026 at 8:10am PST. This information is for your personal, non-commercial use and may not be used for any purpose other than to identify prospective properties you may be interested in purchasing. Display of MLS data is usually deemed reliable but is NOT guaranteed accurate by the MLS. Buyers are responsible for verifying the accuracy of all information and should investigate the data themselves or retain appropriate professionals. Information from sources other than the Listing Agent may have been included in the MLS data. Unless otherwise specified in writing, Broker/Agent has not and will not verify any information obtained from other sources. The Broker/Agent providing the information contained herein may or may not have been the Listing and/or Selling Agent.




