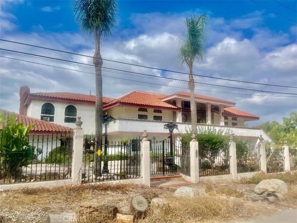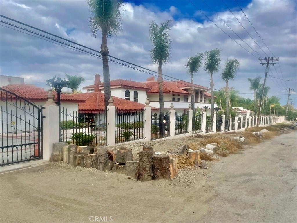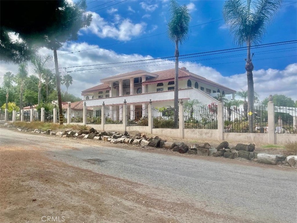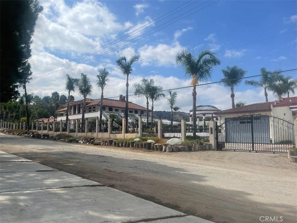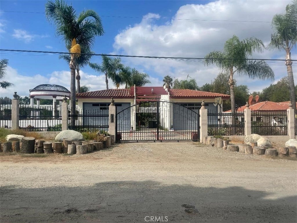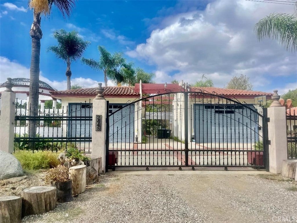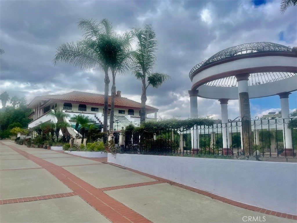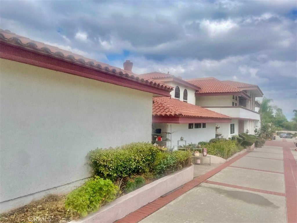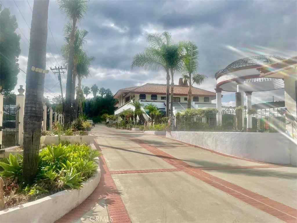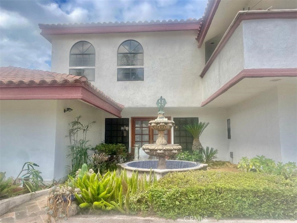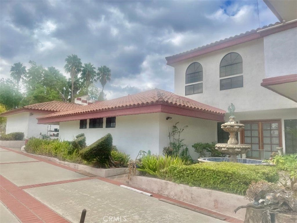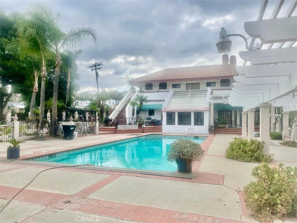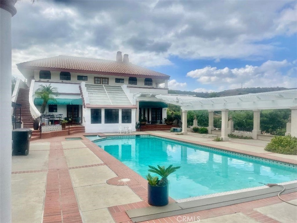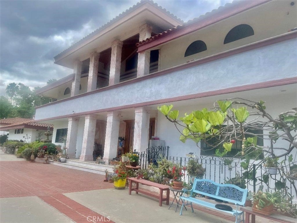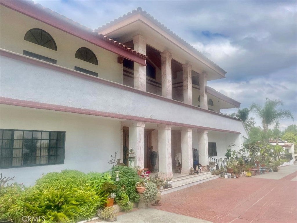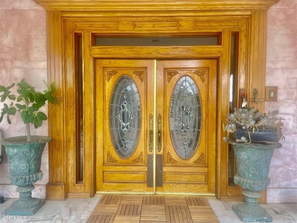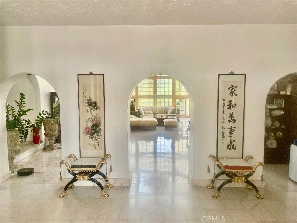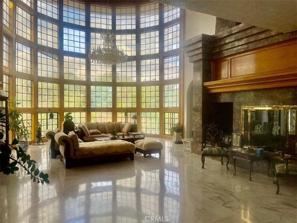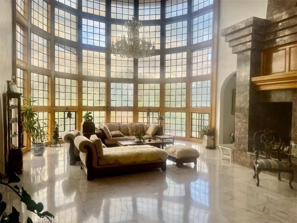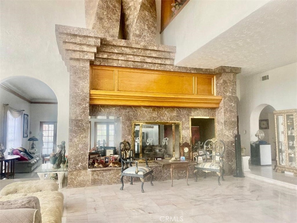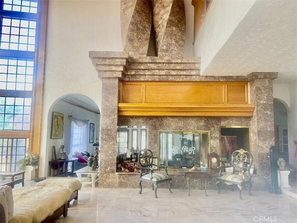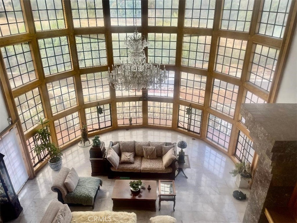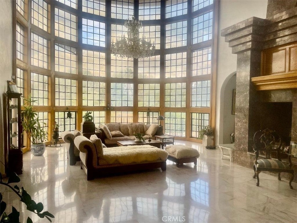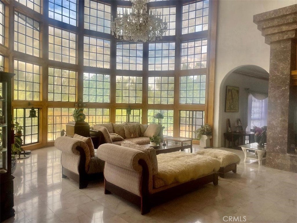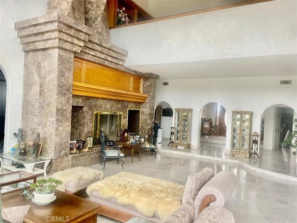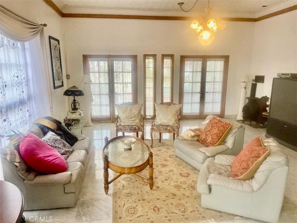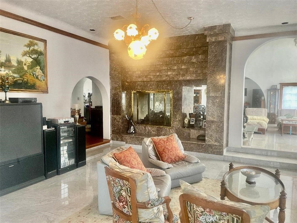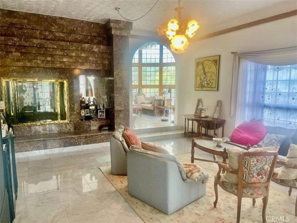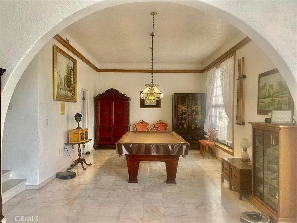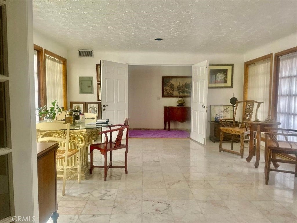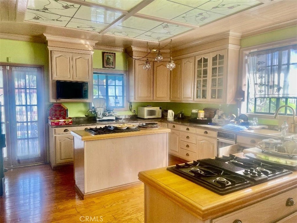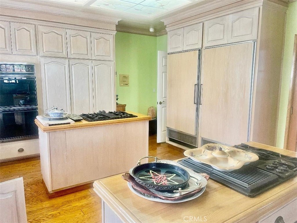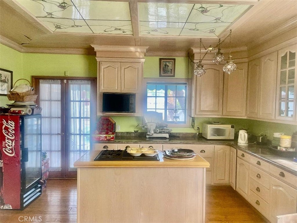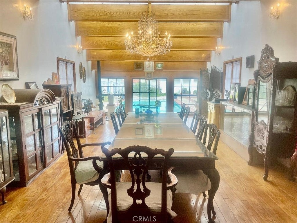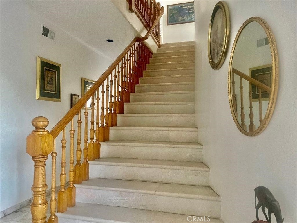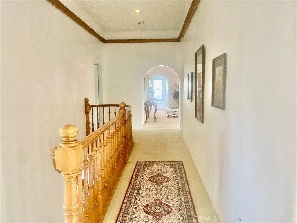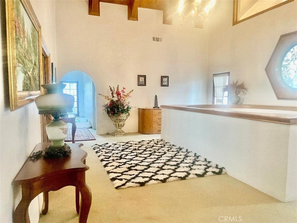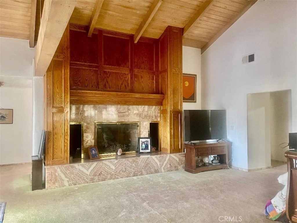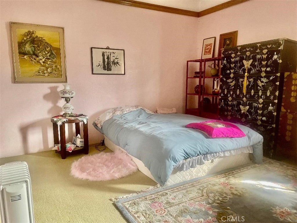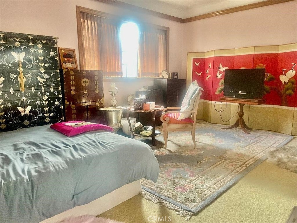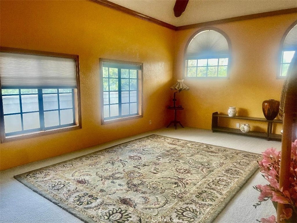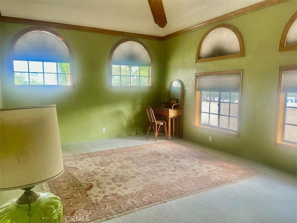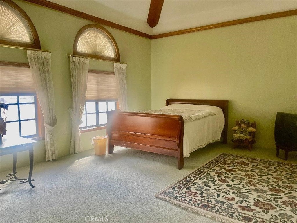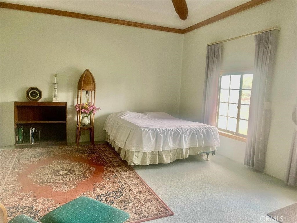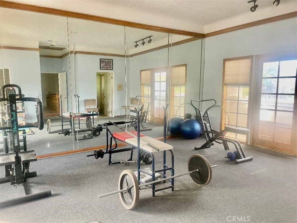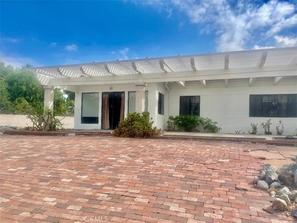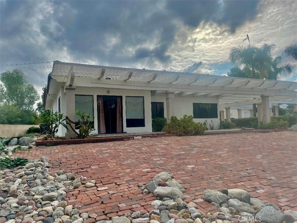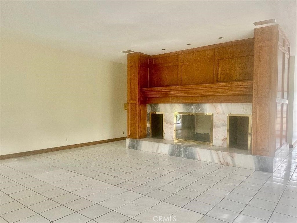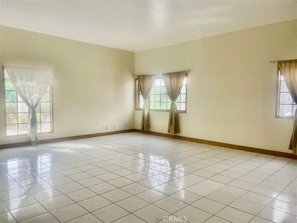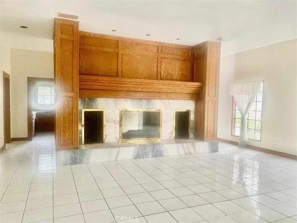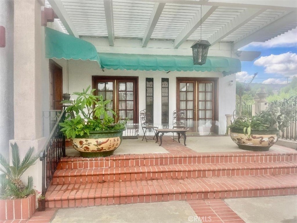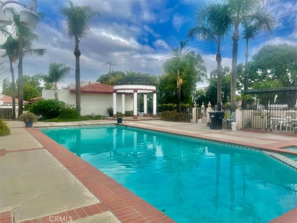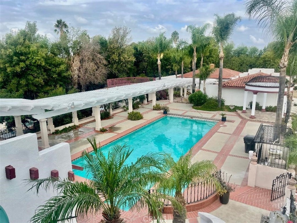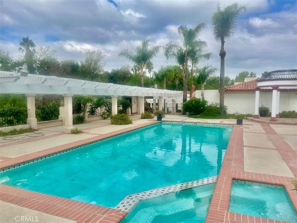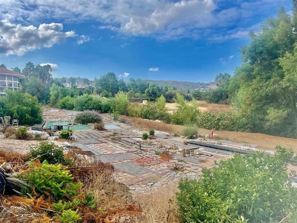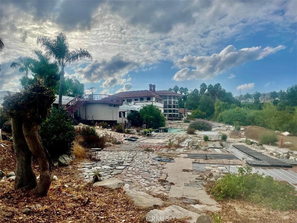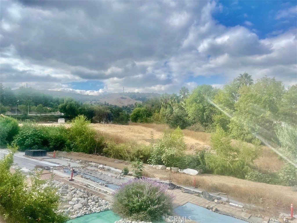- 11 Beds
- 16 Baths
- 9,105 Sqft
- 3.18 Acres
2445 Desire
Custom Built Estate Home located in a secluded area of Rowland Heights. One of the largest built homes with more than 9,000 sq. ft. of living area surrounded with over 3 acres of land! Upon entering this well designed resort style 8 bedroom, 9 bath home you will notice the custom designed elegant display window, marble flooring, cathedral ceiling, along with an amazing one of a kind fireplace! Large size kitchen with island, formal dining room overlooking the swimming pool area. Primary bedroom with fireplace located downstairs with his and her separate bathrooms! Upstairs bedrooms have their own attached bathroom. there is a study and workout room upstairs along with a maid's quarters and laundry room located below the main floor of the home. Outside there are four detached garage's with two on each side of the home. A beautiful well maintained swimming pool is ready for your enjoyment or relaxation. There is a 3bed/3bath guest home located on one of the 4 parcel's attached to the property. With 1.5 acres of buildable land there is plenty of room to build another exclusive style home! Privacy and the unique style is what sets this amazing home apart from the rest!
Essential Information
- MLS® #TR25229455
- Price$6,900,000
- Bedrooms11
- Bathrooms16.00
- Full Baths11
- Half Baths2
- Square Footage9,105
- Acres3.18
- Year Built1987
- TypeResidential
- Sub-TypeSingle Family Residence
- StyleCustom
- StatusActive
Community Information
- Address2445 Desire
- Area652 - Rowland Heights
- CityRowland Heights
- CountyLos Angeles
- Zip Code91748
Amenities
- Parking Spaces8
- ParkingGarage, Private
- # of Garages8
- GaragesGarage, Private
- Has PoolYes
- PoolPrivate
Utilities
Electricity Connected, Natural Gas Connected
View
City Lights, Hills, Neighborhood
Interior
- InteriorSee Remarks
- AppliancesFreezer, Refrigerator
- HeatingCentral
- CoolingCentral Air
- FireplaceYes
- # of Stories2
- StoriesThree Or More
Interior Features
Balcony, Cathedral Ceiling(s), Separate/Formal Dining Room, High Ceilings, Bedroom on Main Level, Main Level Primary, Walk-In Closet(s)
Fireplaces
Guest Accommodations, Living Room, Primary Bedroom
Exterior
- RoofSpanish Tile
Lot Description
Back Yard, Corner Lot, Near Park
School Information
- DistrictRowland Unified
- MiddleAlvarado
- HighRowland
Additional Information
- Date ListedOctober 3rd, 2025
- Days on Market107
Listing Details
- AgentMichael Cruz
- OfficeCentury 21 Masters
Price Change History for 2445 Desire, Rowland Heights, (MLS® #TR25229455)
| Date | Details | Change |
|---|---|---|
| Price Reduced from $7,500,000 to $6,900,000 |
Michael Cruz, Century 21 Masters.
Based on information from California Regional Multiple Listing Service, Inc. as of January 18th, 2026 at 6:55am PST. This information is for your personal, non-commercial use and may not be used for any purpose other than to identify prospective properties you may be interested in purchasing. Display of MLS data is usually deemed reliable but is NOT guaranteed accurate by the MLS. Buyers are responsible for verifying the accuracy of all information and should investigate the data themselves or retain appropriate professionals. Information from sources other than the Listing Agent may have been included in the MLS data. Unless otherwise specified in writing, Broker/Agent has not and will not verify any information obtained from other sources. The Broker/Agent providing the information contained herein may or may not have been the Listing and/or Selling Agent.



