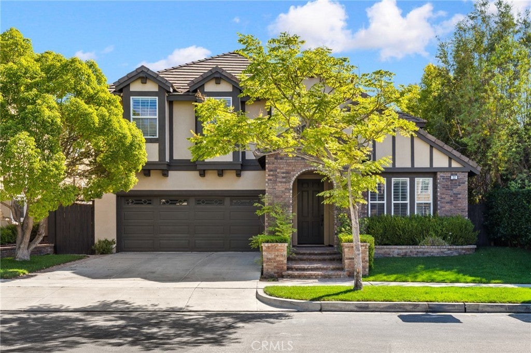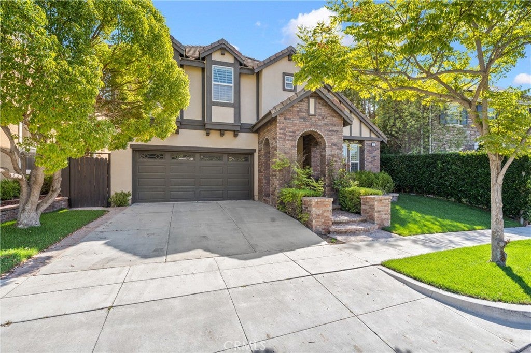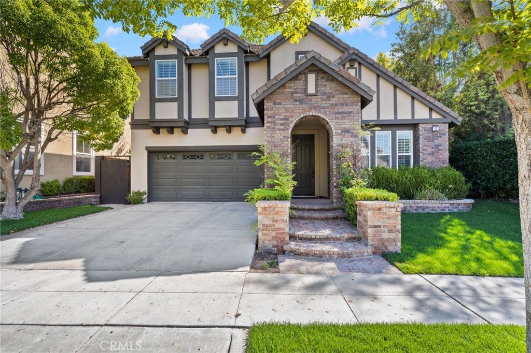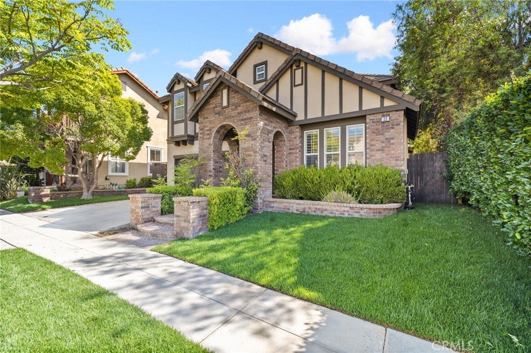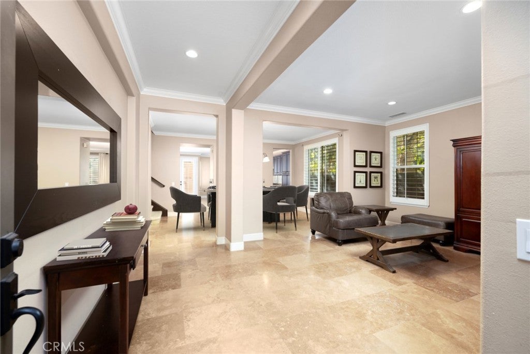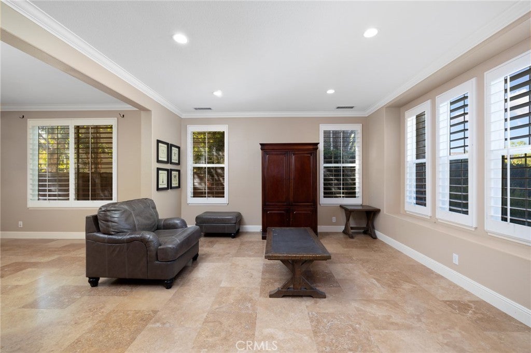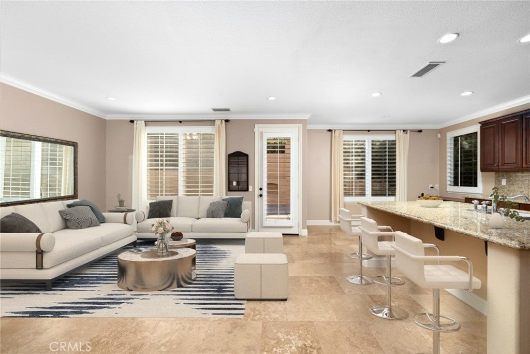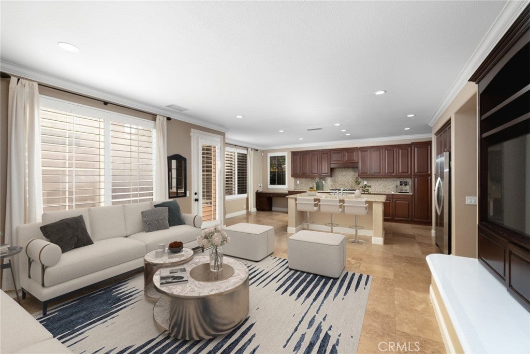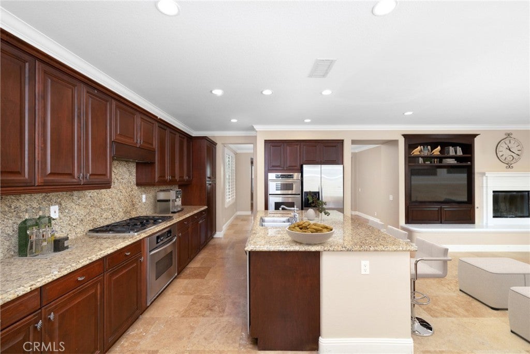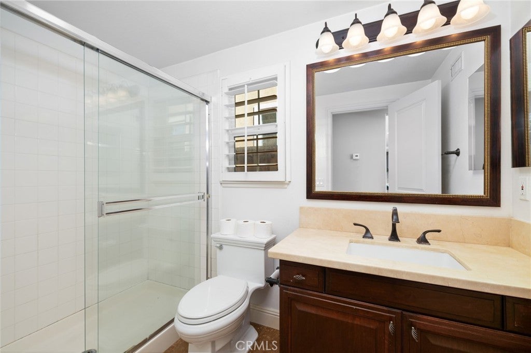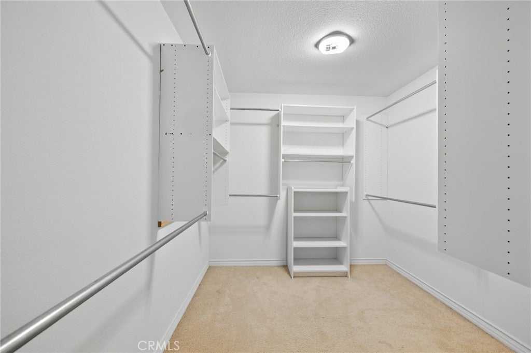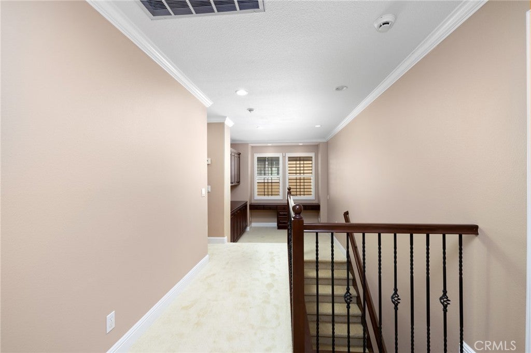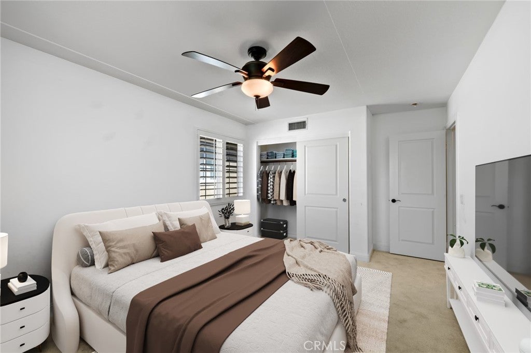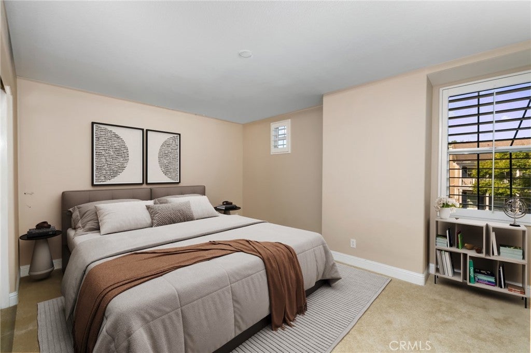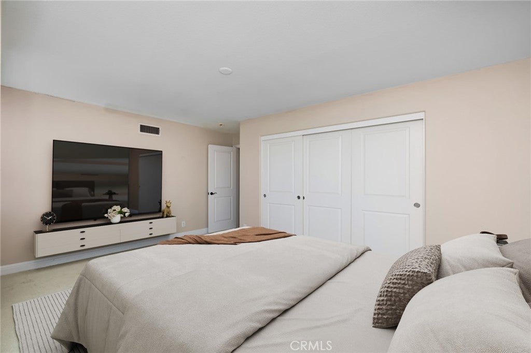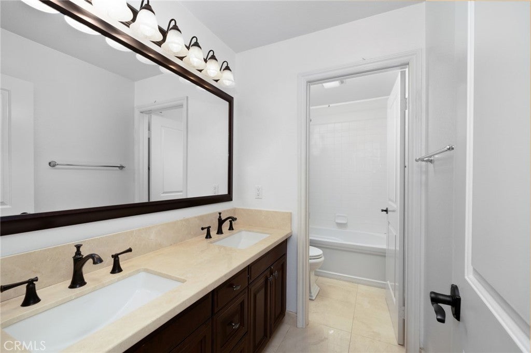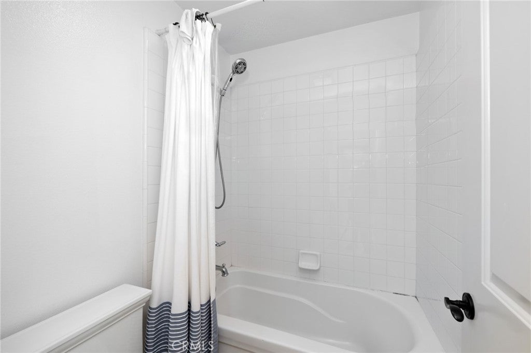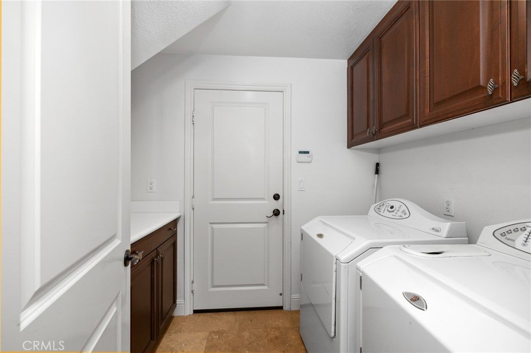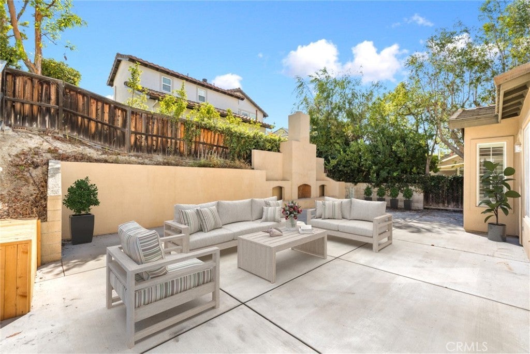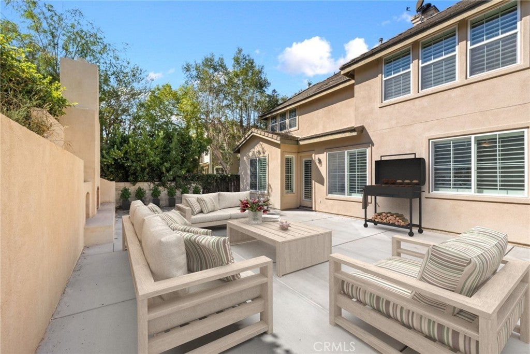- 5 Beds
- 3 Baths
- 2,918 Sqft
- .11 Acres
22 Kingsway Dr
Welcome to 22 Kingsway Dr—a refined 5-bedroom, 3-bath residence located in the highly sought-after Flintridge Village of Ladera Ranch. Offering approximately 2,900 sq. ft. of living space, this home showcases timeless details including rich ceramic tile floors, crown molding, custom shutters, and spacious secondary bedrooms. Designed with both elegance and functionality, the layout features a formal living room, an inviting dining room, and a separate family room with a raised-hearth fireplace. The gourmet kitchen is equipped with a center island, granite backsplash, and abundant cabinetry, creating an ideal space for both everyday living and entertaining. Nestled within the historic Ladera Ranch master-planned community—once part of local ranchland—this neighborhood is celebrated for its vibrant, small-town feel with year-round events, 4th of July parades, seasonal festivals, and weekly farmers markets. Families also enjoy access to award-winning schools and highly rated districts. Perfectly situated near Cox Sports Park, Ladera Skate Park, The Shops at Mission Viejo, and scenic hiking trails, this home combines charm, comfort, and convenience—making it a true gem in one of Orange County’s most beloved communities.
Essential Information
- MLS® #TR25229908
- Price$1,599,995
- Bedrooms5
- Bathrooms3.00
- Full Baths3
- Square Footage2,918
- Acres0.11
- Year Built2002
- TypeResidential
- Sub-TypeSingle Family Residence
- StatusActive Under Contract
Community Information
- Address22 Kingsway Dr
- AreaLD - Ladera Ranch
- SubdivisionTattershall (TATT)
- CityLadera Ranch
- CountyOrange
- Zip Code92694
Amenities
- Parking Spaces2
- ParkingDriveway, Garage
- # of Garages2
- GaragesDriveway, Garage
- ViewNone
- Has PoolYes
- PoolCommunity, Association
Amenities
Clubhouse, Fire Pit, Outdoor Cooking Area, Barbecue, Picnic Area, Playground, Pickleball, Pool, Spa/Hot Tub, Tennis Court(s), Trail(s), Dog Park
Interior
- InteriorCarpet, Tile
- HeatingCentral
- CoolingCentral Air
- FireplaceYes
- FireplacesFamily Room
- # of Stories2
- StoriesTwo
Interior Features
Breakfast Bar, Breakfast Area, Ceiling Fan(s), Crown Molding, Separate/Formal Dining Room, Granite Counters, Recessed Lighting, Bedroom on Main Level, Primary Suite, Walk-In Closet(s)
Appliances
Dishwasher, Gas Oven, Gas Range, Microwave, Refrigerator, Dryer, Washer
Exterior
- Lot DescriptionZeroToOneUnitAcre
- WindowsDrapes, Plantation Shutters
School Information
- DistrictCapistrano Unified
Additional Information
- Date ListedOctober 1st, 2025
- Days on Market39
- HOA Fees287
- HOA Fees Freq.Monthly
Listing Details
- AgentMichael Chen
- OfficeSell-N-Save Real Estate
Price Change History for 22 Kingsway Dr, Ladera Ranch, (MLS® #TR25229908)
| Date | Details | Change |
|---|---|---|
| Status Changed from Active to Active Under Contract | – | |
| Price Reduced from $1,699,995 to $1,599,995 |
Michael Chen, Sell-N-Save Real Estate.
Based on information from California Regional Multiple Listing Service, Inc. as of November 9th, 2025 at 3:20am PST. This information is for your personal, non-commercial use and may not be used for any purpose other than to identify prospective properties you may be interested in purchasing. Display of MLS data is usually deemed reliable but is NOT guaranteed accurate by the MLS. Buyers are responsible for verifying the accuracy of all information and should investigate the data themselves or retain appropriate professionals. Information from sources other than the Listing Agent may have been included in the MLS data. Unless otherwise specified in writing, Broker/Agent has not and will not verify any information obtained from other sources. The Broker/Agent providing the information contained herein may or may not have been the Listing and/or Selling Agent.



