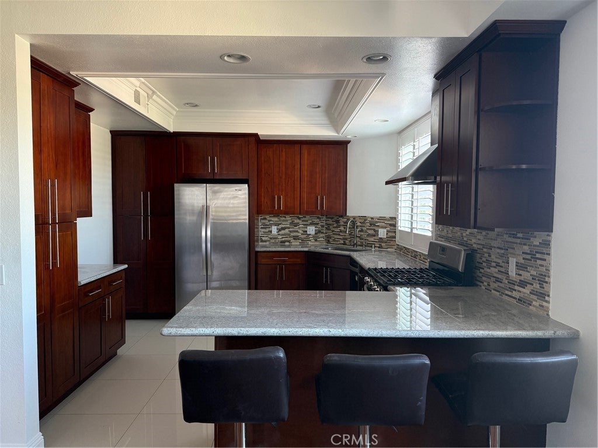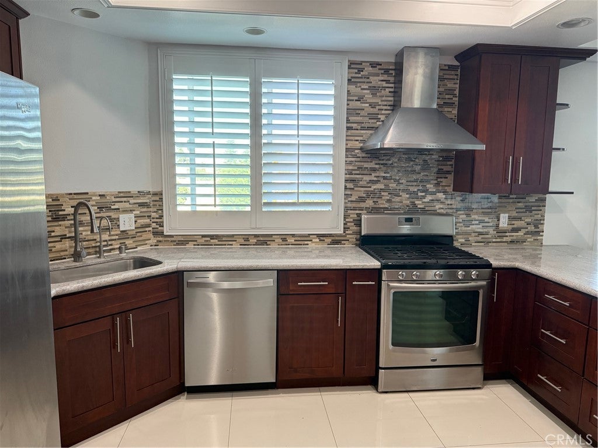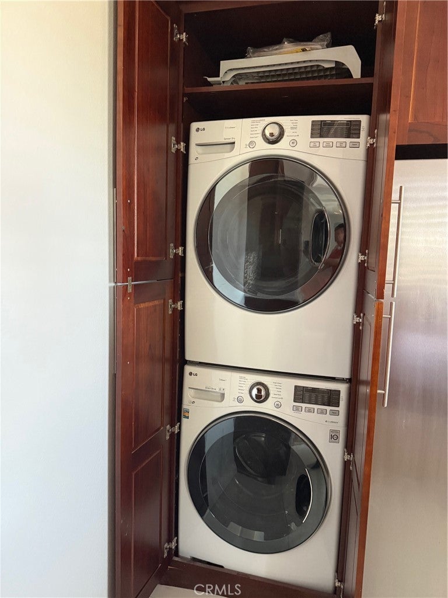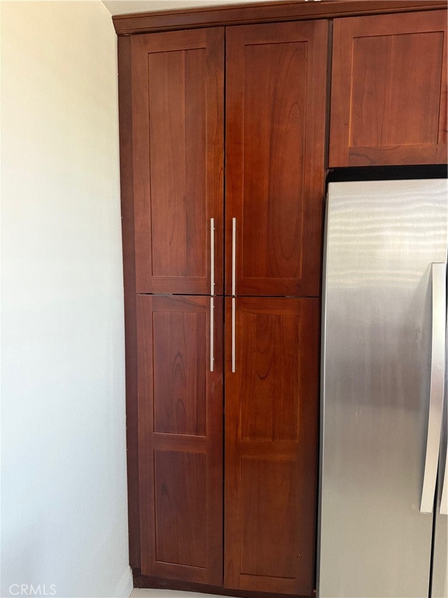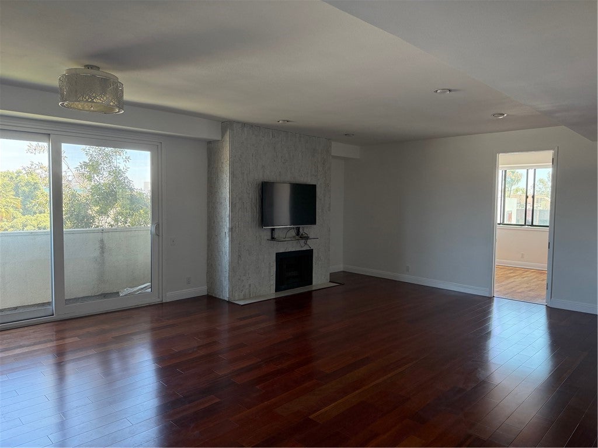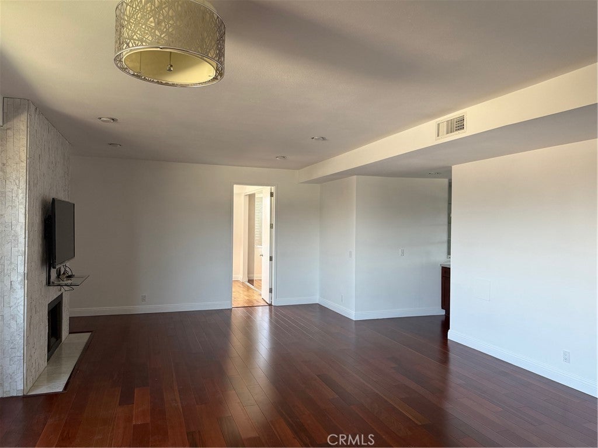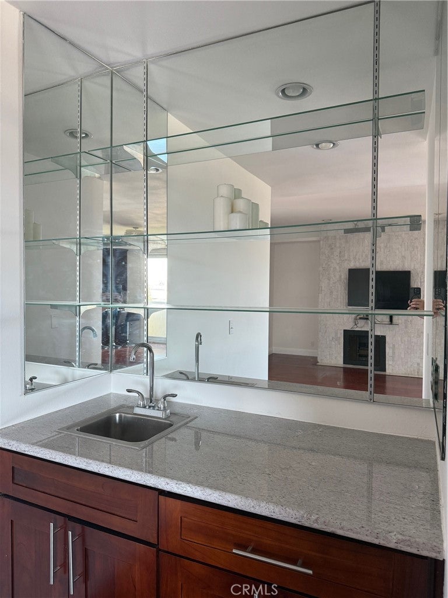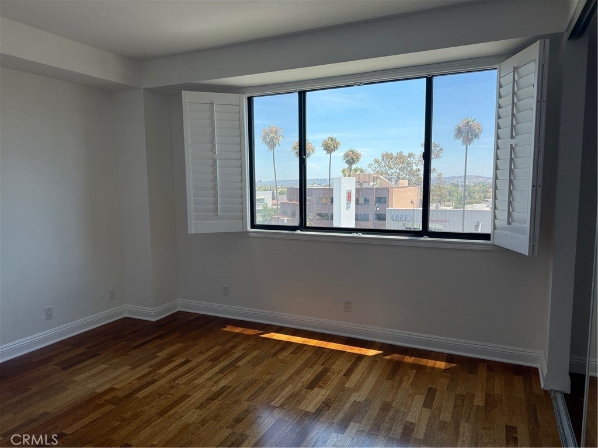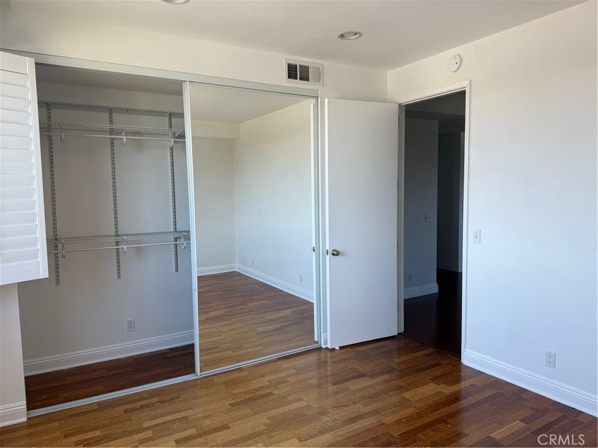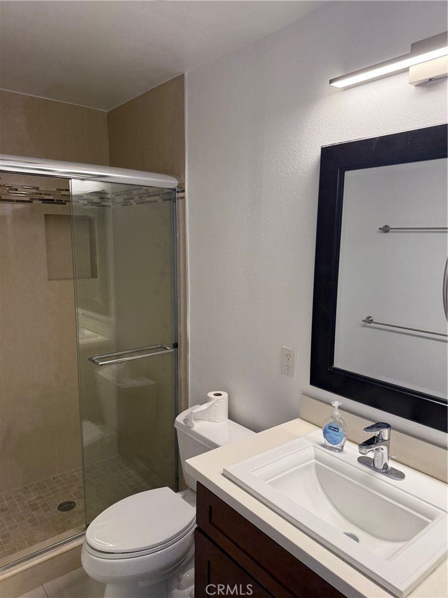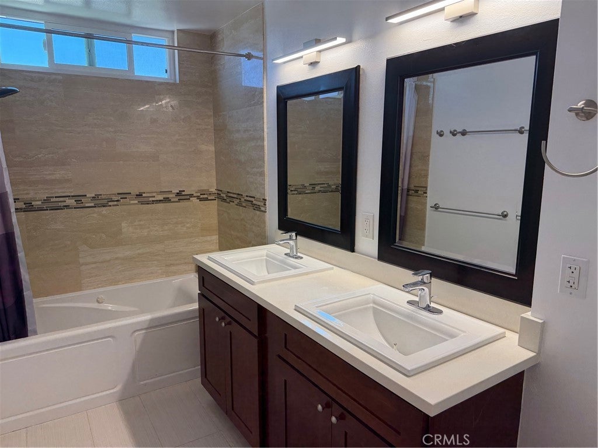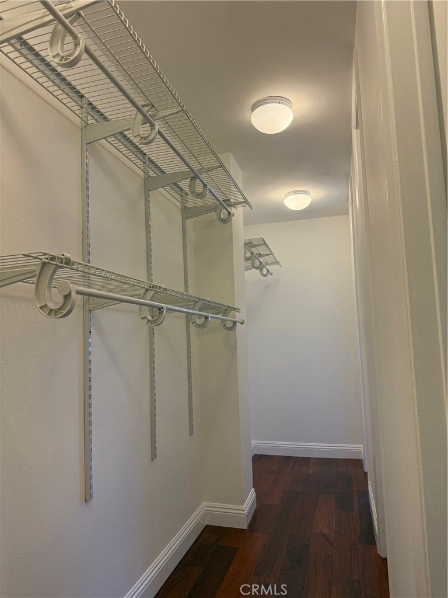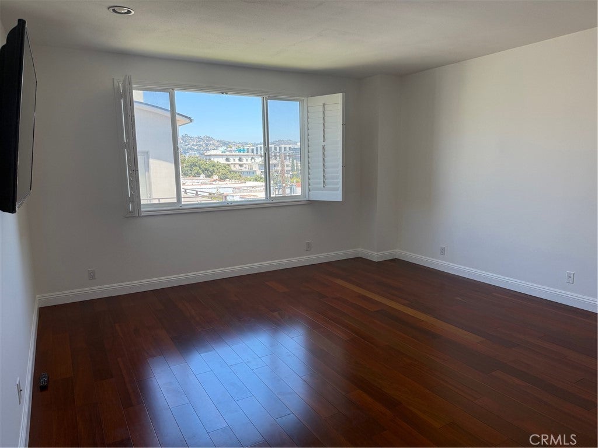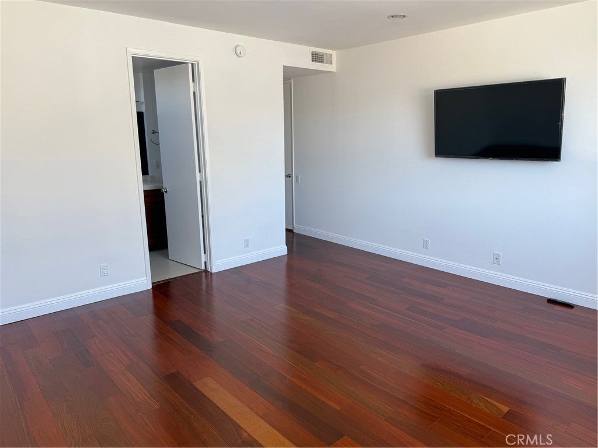- 2 Beds
- 2 Baths
- 1,397 Sqft
- 27 DOM
116 Swall # 402
2 bed, 2 bath with 1397 sq ft, large bedroom with an open concept floor plan. High ceilings with great view from 4th floor. Large Kitchen with granite countertops and stainless-steel appliances with laundry appliance in unit. Hardwood floors throughout with tiles in the kitchen and bathrooms. Large open living and dining room with large sliders with logs of natural light, Unit comes with an attached 2 car tandem parking space. Building includes a partially covered pool. Close to great restaurants and shops. Beverly Hills school district. Minutes away from Rodeo Drive, Cedars Sinai, Beverly Center, and the grove, Unit available for rent now.
Essential Information
- MLS® #TR25234122
- Price$4,600
- Bedrooms2
- Bathrooms2.00
- Full Baths2
- Square Footage1,397
- Acres0.00
- Year Built1974
- TypeResidential Lease
- Sub-TypeCondominium
- StatusActive
Community Information
- Address116 Swall # 402
- AreaC01 - Beverly Hills
- CityBeverly Hills
- CountyLos Angeles
- Zip Code90211
Amenities
- AmenitiesClubhouse, Pool
- Parking Spaces2
- # of Garages2
- ViewCity Lights
- Has PoolYes
- PoolCommunity, Association
Utilities
Cable Available, Association Dues, Trash Collection
Interior
- InteriorWood
- HeatingCentral
- CoolingCentral Air
- FireplaceYes
- FireplacesLiving Room
- # of Stories5
- StoriesMulti/Split
Interior Features
Breakfast Bar, Eat-in Kitchen, High Ceilings, Open Floorplan, Recessed Lighting, Bedroom on Main Level, Main Level Primary
Appliances
Dishwasher, Disposal, Gas Range, Refrigerator, Range Hood, Water Heater
Exterior
- Lot DescriptionElevenToFifteenUnitsAcre
Windows
Double Pane Windows, ENERGY STAR Qualified Windows
School Information
- DistrictBeverly Hills Unified
Additional Information
- Date ListedOctober 7th, 2025
- Days on Market27
Listing Details
- AgentEdwin Yang
- OfficeDynasty Realty
Edwin Yang, Dynasty Realty.
Based on information from California Regional Multiple Listing Service, Inc. as of November 3rd, 2025 at 3:10am PST. This information is for your personal, non-commercial use and may not be used for any purpose other than to identify prospective properties you may be interested in purchasing. Display of MLS data is usually deemed reliable but is NOT guaranteed accurate by the MLS. Buyers are responsible for verifying the accuracy of all information and should investigate the data themselves or retain appropriate professionals. Information from sources other than the Listing Agent may have been included in the MLS data. Unless otherwise specified in writing, Broker/Agent has not and will not verify any information obtained from other sources. The Broker/Agent providing the information contained herein may or may not have been the Listing and/or Selling Agent.



