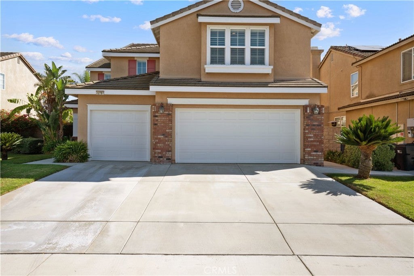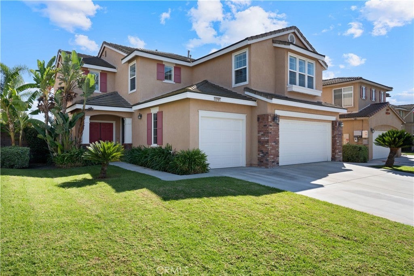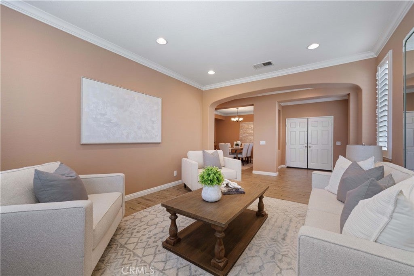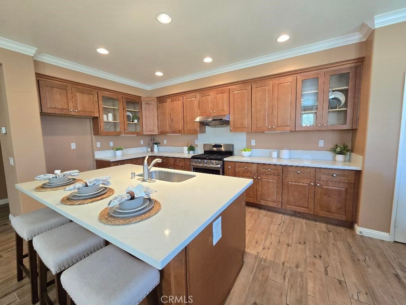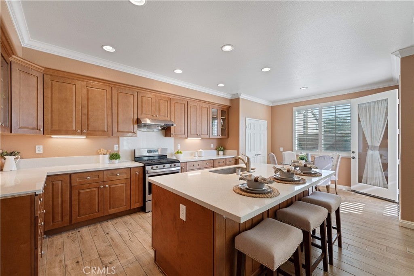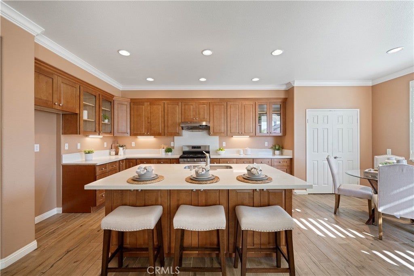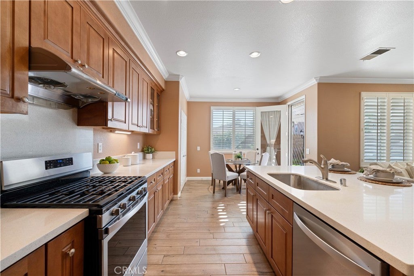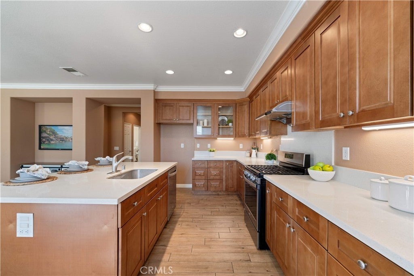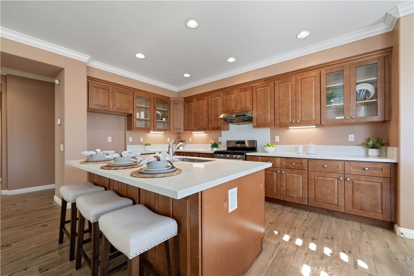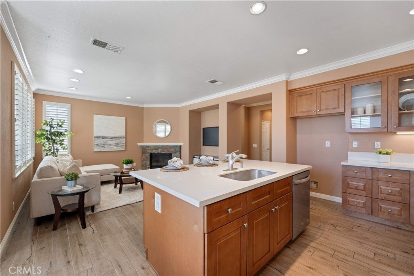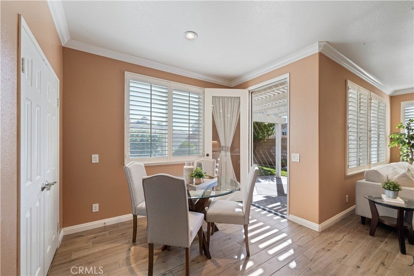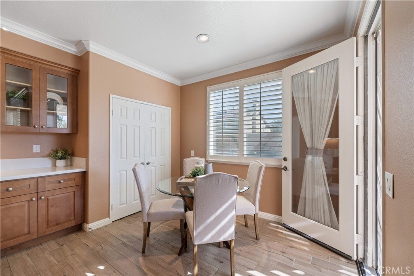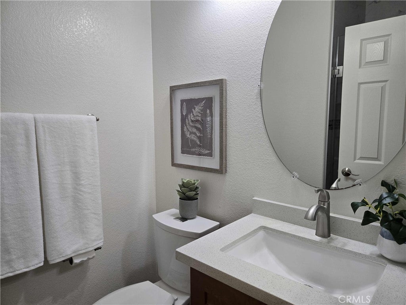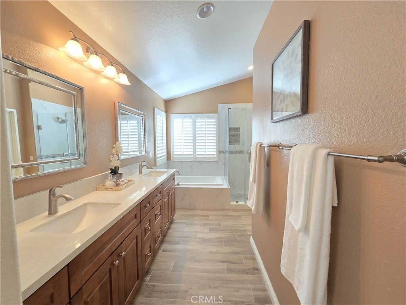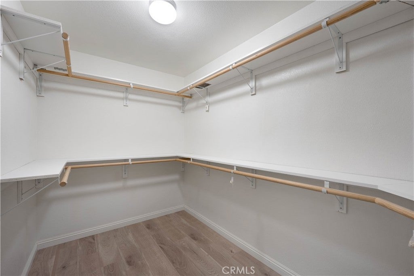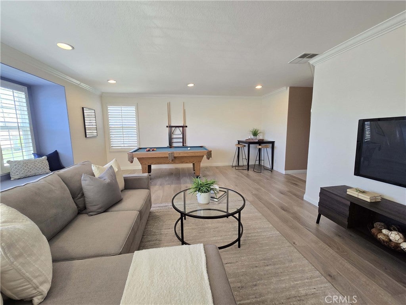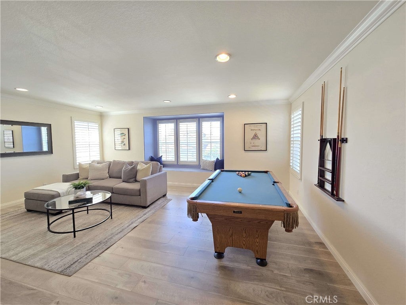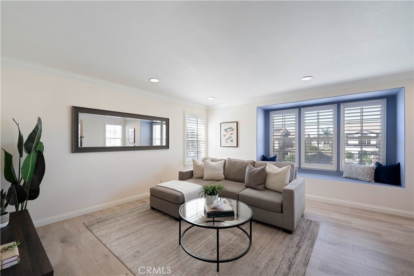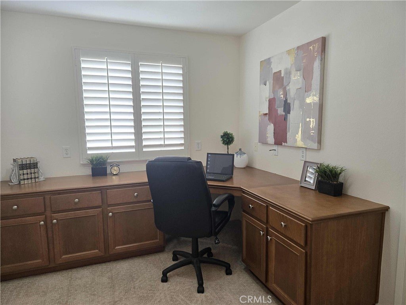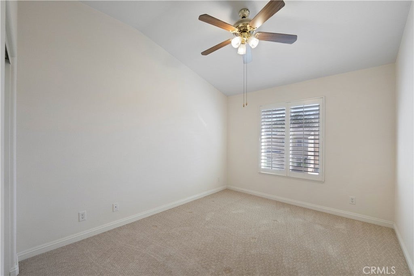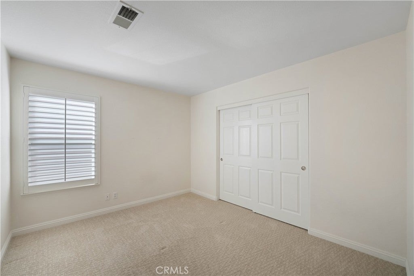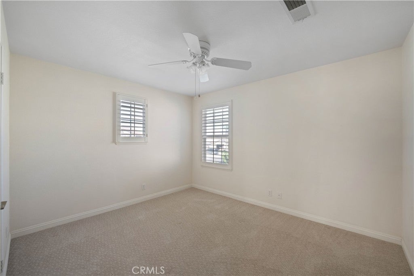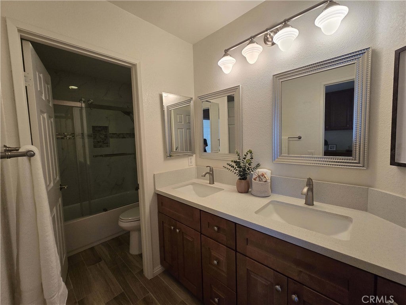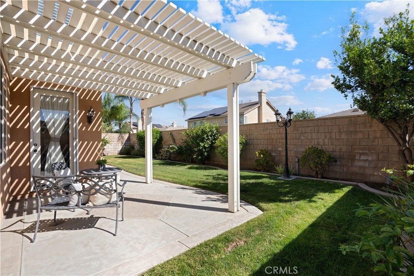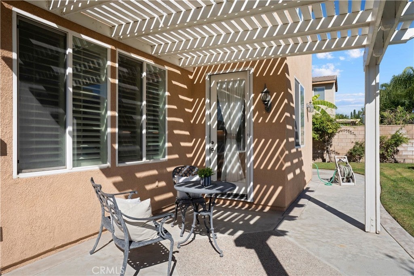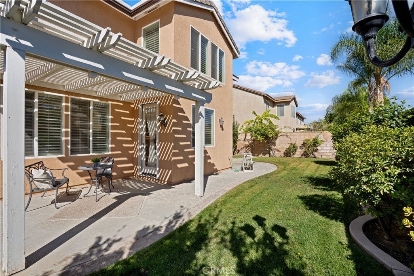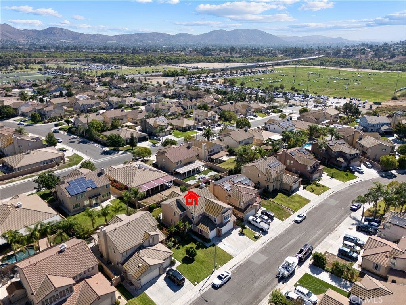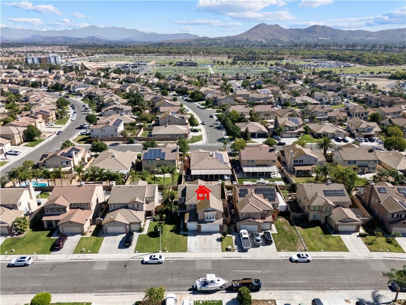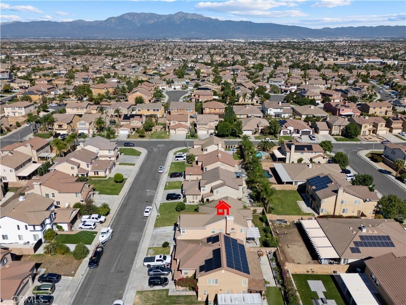- 5 Beds
- 3 Baths
- 3,000 Sqft
- .14 Acres
12787 Clemson Drive
Spacious 5 Bedroom & 2-3/4 Bath Eastvale 2 story house. Double door entrance. Living room with a huge Custom Wall Mirror decor, Individual Dining area. Crown Modeling thorugh downstairs leads you to open Family room and Kitchen. The kitchen feathres all REMODELED Stainless Appliances, Quartz Counter tops and Cabinets. One bedroom, shower Bathroom (with remodeld Vanity, toliet and shower wall and glass door) and laundry room are downstairs. Upstairs floor plans are Master Bedroom, three more Bedrooms (One of the bedroom has special retreat for office area) and special Multi Purpose Room which you can use for Office, Gym and Game. Remodeled Master Bathroom and Hallway Bathroom with Wood-Like Tiles floor, Quartz Counter tops, Cabinets, Bath Tubs ,toliets, Shower Walls and Glass Shower Doors.Crown Moldeling are in Master Bedroom and Multi Purpose Room. Wood shutter window covering for whole house. Backyard has patio and a lot furit tree such as Apple, Orange, Kumquat, lime, dragon fruit and Avacado. Walking distance to High, Middle and Elemntary Schools. You also can walk to Santa Ana River Trail, Parks and Silverlake to attend events.Close to Major Freeway 15, 91 and 60. Low Special Tax Assessment and NO HOA.
Essential Information
- MLS® #TR25242712
- Price$968,000
- Bedrooms5
- Bathrooms3.00
- Full Baths2
- Square Footage3,000
- Acres0.14
- Year Built2006
- TypeResidential
- Sub-TypeSingle Family Residence
- StatusActive Under Contract
Community Information
- Address12787 Clemson Drive
- Area249 - Eastvale
- CityEastvale
- CountyRiverside
- Zip Code92880
Amenities
- Parking Spaces3
- # of Garages3
- ViewNone
- PoolNone
Utilities
Electricity Connected, Natural Gas Connected, Phone Available, Sewer Connected, Water Connected
Parking
Direct Access, Driveway, Garage
Garages
Direct Access, Driveway, Garage
Interior
- InteriorCarpet, Tile
- HeatingCentral, Fireplace(s)
- CoolingCentral Air
- FireplaceYes
- FireplacesFamily Room
- # of Stories2
- StoriesTwo
Interior Features
Breakfast Bar, Breakfast Area, Ceiling Fan(s), Crown Molding, Pantry, Quartz Counters, Bedroom on Main Level
Appliances
Dishwasher, Free-Standing Range, Disposal, Gas Range, Gas Water Heater, Self Cleaning Oven
Exterior
- Exterior FeaturesLighting
- WindowsShutters
- FoundationNone
Lot Description
ZeroToOneUnitAcre, Front Yard, Sprinklers In Rear, Sprinklers In Front, Lawn, Landscaped, Sprinklers Timer, Sprinkler System
School Information
- DistrictCorona-Norco Unified
Additional Information
- Date ListedOctober 20th, 2025
- Days on Market11
- ZoningR-4
Listing Details
- AgentEvelyn Chu
Office
Berkshire Hathaway HomeServices California Properties
Price Change History for 12787 Clemson Drive, Eastvale, (MLS® #TR25242712)
| Date | Details | Change |
|---|---|---|
| Status Changed from Active to Active Under Contract | – |
Evelyn Chu, Berkshire Hathaway HomeServices California Properties.
Based on information from California Regional Multiple Listing Service, Inc. as of November 5th, 2025 at 1:56pm PST. This information is for your personal, non-commercial use and may not be used for any purpose other than to identify prospective properties you may be interested in purchasing. Display of MLS data is usually deemed reliable but is NOT guaranteed accurate by the MLS. Buyers are responsible for verifying the accuracy of all information and should investigate the data themselves or retain appropriate professionals. Information from sources other than the Listing Agent may have been included in the MLS data. Unless otherwise specified in writing, Broker/Agent has not and will not verify any information obtained from other sources. The Broker/Agent providing the information contained herein may or may not have been the Listing and/or Selling Agent.



