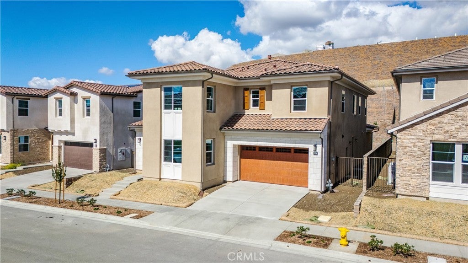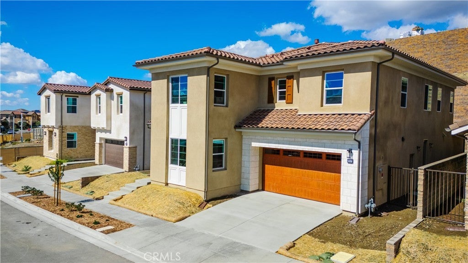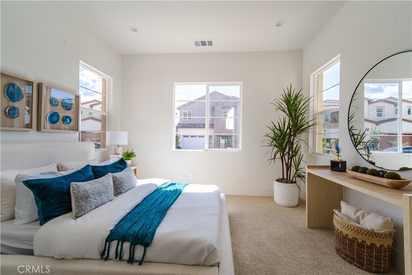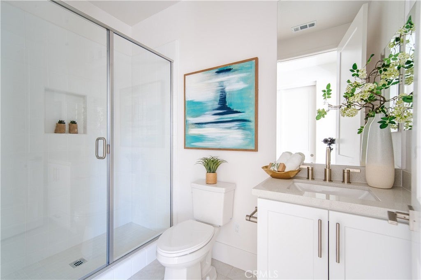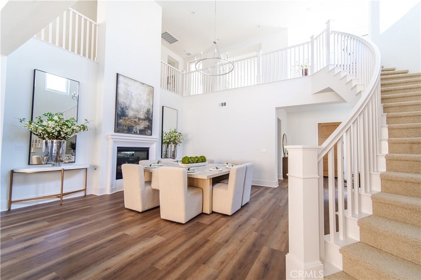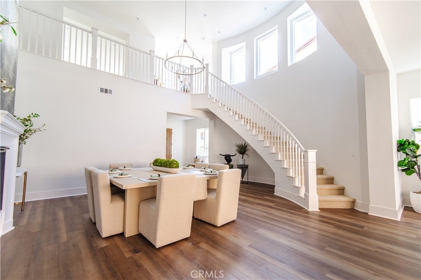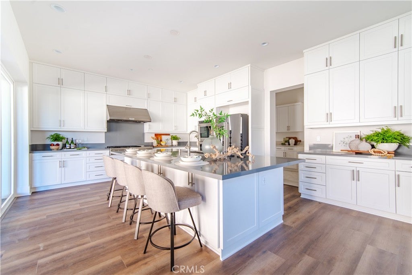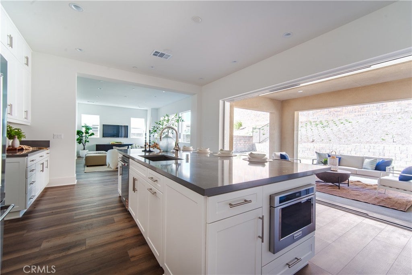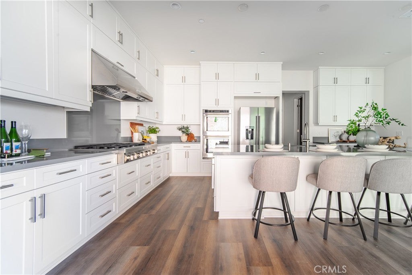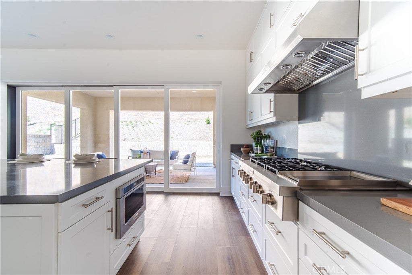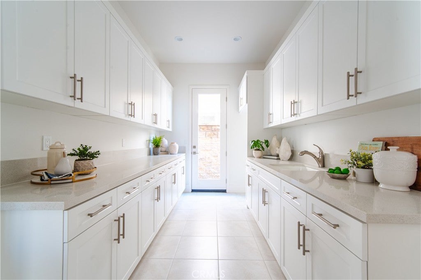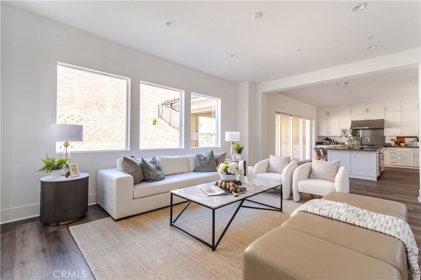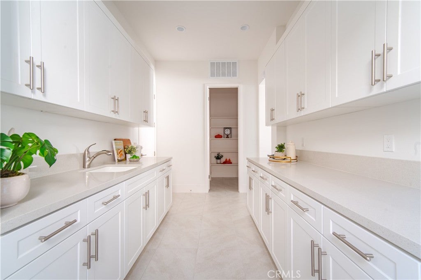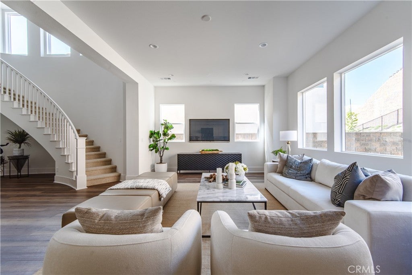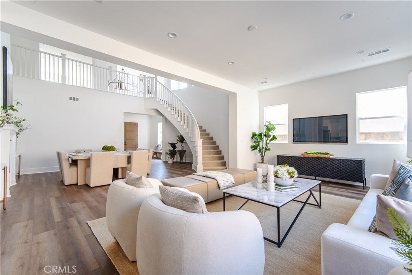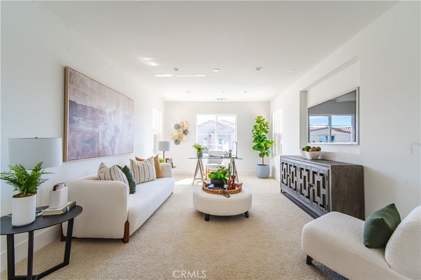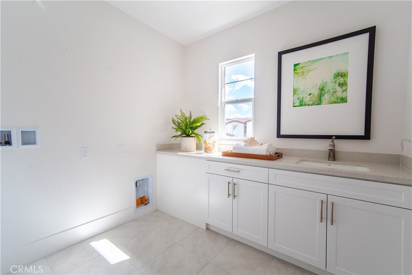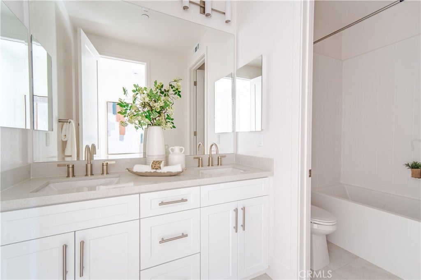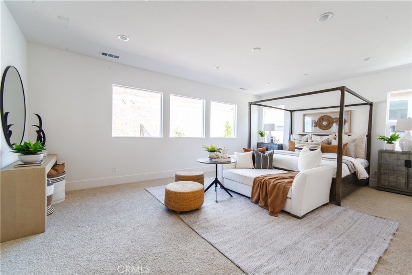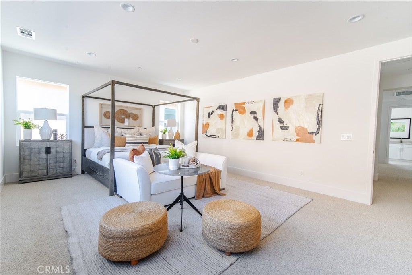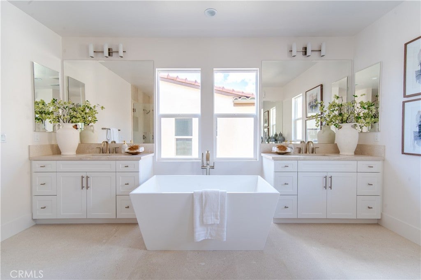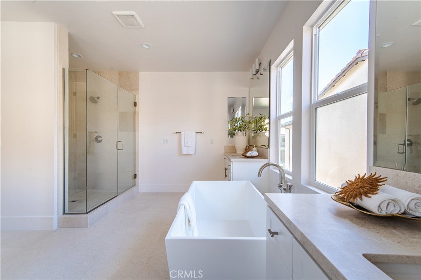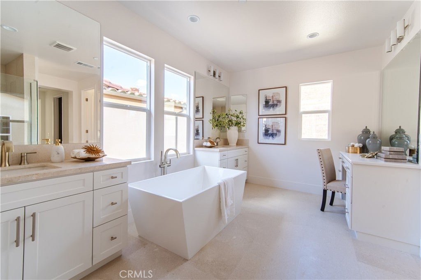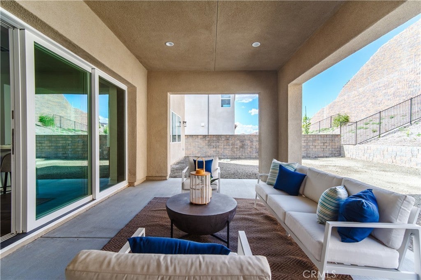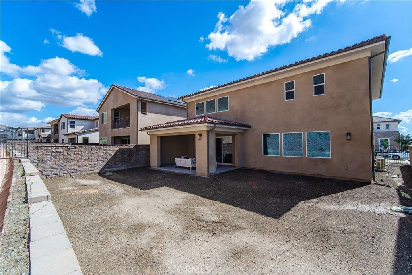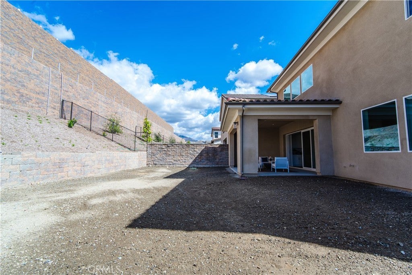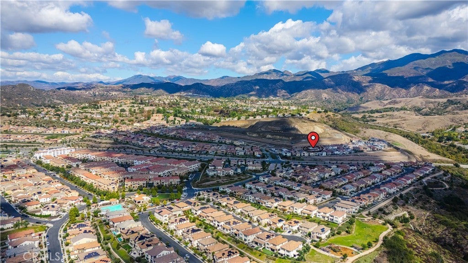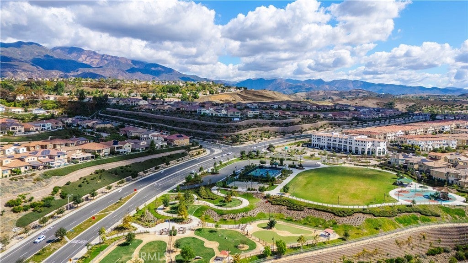- 4 Beds
- 4 Baths
- 3,890 Sqft
- .15 Acres
5777 Sunrise Ridge Lane
Rare and the Most Sought-After Medol 5510 – Welcome to Portola Hill Oak Estate, an upscale gated community! This brand-new, never-occupied four-bedroom, three-bathroom semi-home boasts a spacious 3,890 square feet of living space. The entrance features double-height ceilings and a cozy fireplace. A luxurious single spiral staircase completes the experience. The open-plan kitchen is a chef's dream, featuring upgraded countertops, ample cabinetry, and upgraded appliances, walk-in storage, and an oversized craftroom for ultimate convenience. The spacious downstairs bedroom suite is perfect for entertaining guests or multigenerational living. Upstairs, there's a multi-functional loft space and a luxurious master suite with an upgraded limestone shower and spa bathtub. A generous backyard provides the perfect space for outdoor entertainment or relaxation. Other highlights include a double garage, solar panels, and a prime location adjacent to Foothill Ranch town centre, top-rated schools, and easy access to the motorway. The community features a luxury resort pool clubhouse, parks, and sports fields. Your Dream Home.
Essential Information
- MLS® #TR25258184
- Price$2,380,000
- Bedrooms4
- Bathrooms4.00
- Full Baths3
- Half Baths1
- Square Footage3,890
- Acres0.15
- Year Built2025
- TypeResidential
- Sub-TypeSingle Family Residence
- StatusActive
Community Information
- Address5777 Sunrise Ridge Lane
- AreaPH - Portola Hills
- SubdivisionOaks
- CityLake Forest
- CountyOrange
- Zip Code92679
Amenities
- Parking Spaces2
- # of Garages2
- Has PoolYes
- PoolCommunity, Association
Amenities
Clubhouse, Sport Court, Barbecue, Playground, Pickleball, Pool, Spa/Hot Tub, Trail(s)
View
City Lights, Mountain(s), Neighborhood
Interior
- CoolingCentral Air
- FireplaceYes
- FireplacesDining Room, Family Room
- # of Stories2
- StoriesTwo
Interior Features
Bedroom on Main Level, Loft, Primary Suite, Walk-In Pantry
Exterior
- Lot DescriptionZeroToOneUnitAcre, Back Yard
School Information
- DistrictSaddleback Valley Unified
Additional Information
- Date ListedNovember 11th, 2025
- Days on Market16
- HOA Fees445
- HOA Fees Freq.Monthly
Listing Details
- AgentLiping Yi
- OfficeReal Broker
Liping Yi, Real Broker.
Based on information from California Regional Multiple Listing Service, Inc. as of November 27th, 2025 at 1:56am PST. This information is for your personal, non-commercial use and may not be used for any purpose other than to identify prospective properties you may be interested in purchasing. Display of MLS data is usually deemed reliable but is NOT guaranteed accurate by the MLS. Buyers are responsible for verifying the accuracy of all information and should investigate the data themselves or retain appropriate professionals. Information from sources other than the Listing Agent may have been included in the MLS data. Unless otherwise specified in writing, Broker/Agent has not and will not verify any information obtained from other sources. The Broker/Agent providing the information contained herein may or may not have been the Listing and/or Selling Agent.



