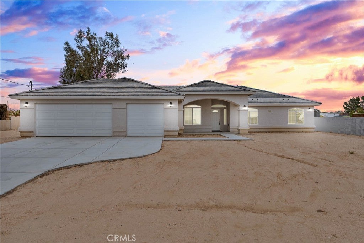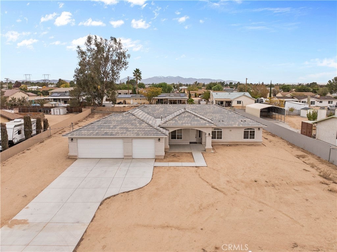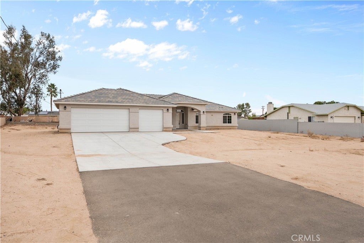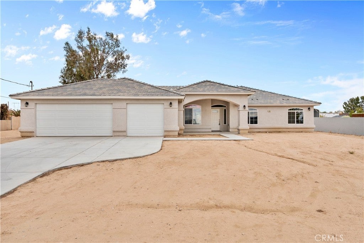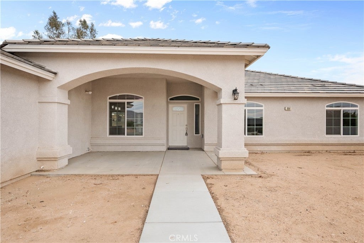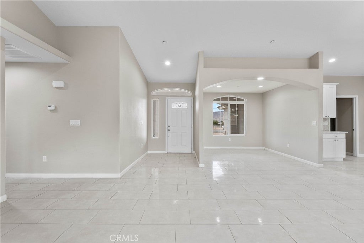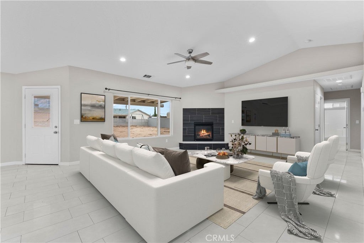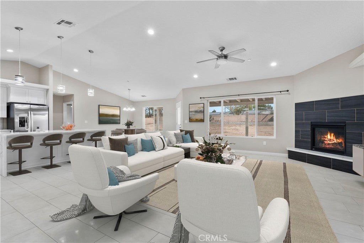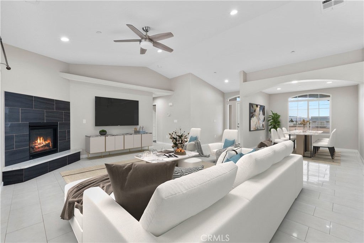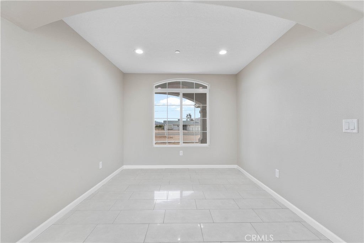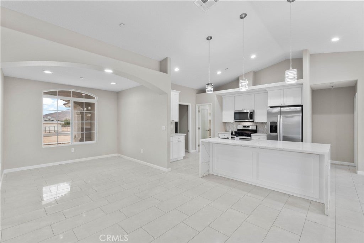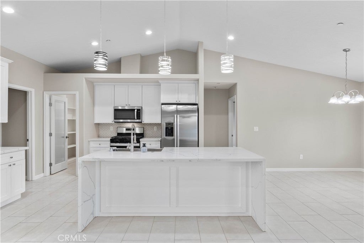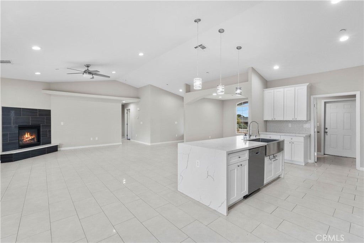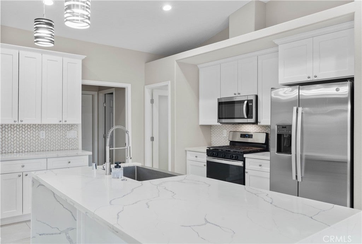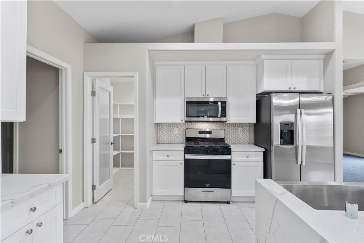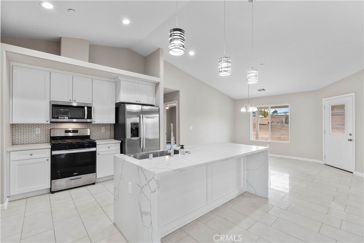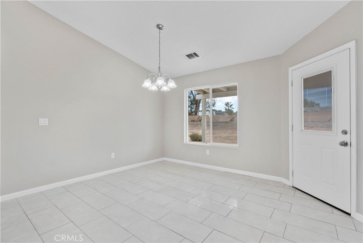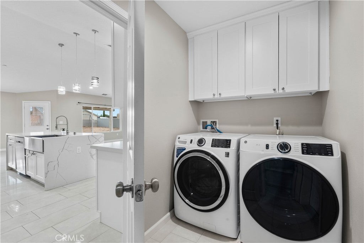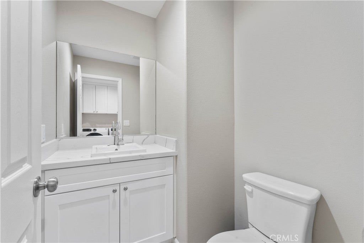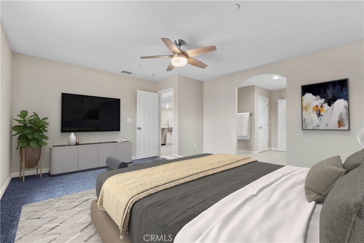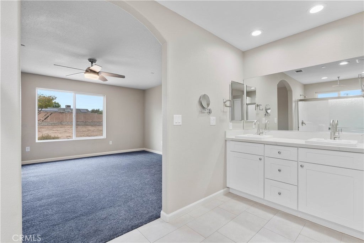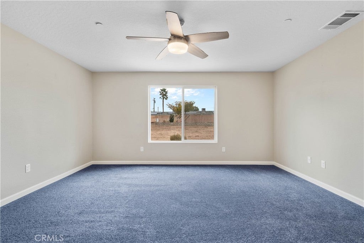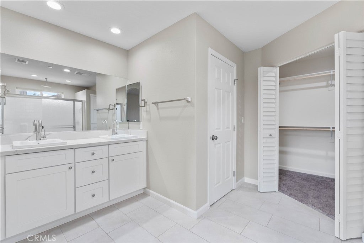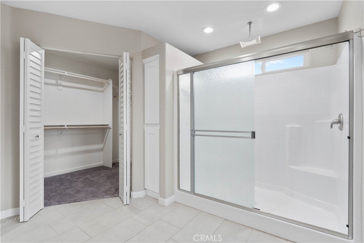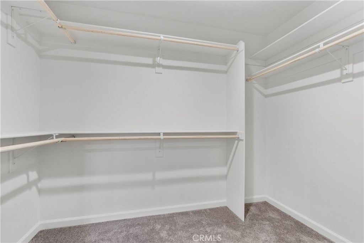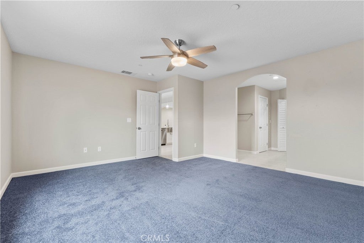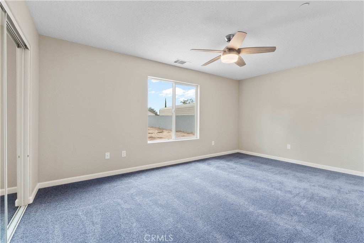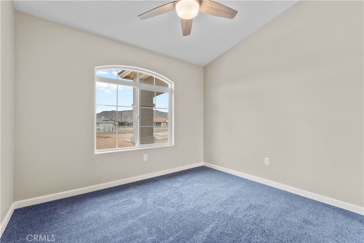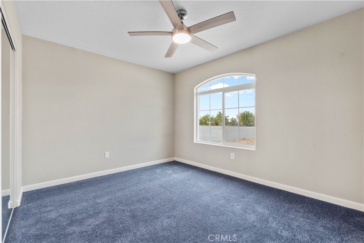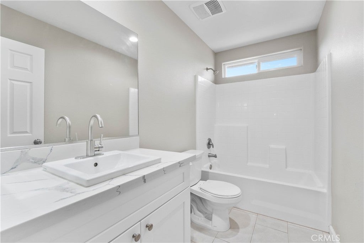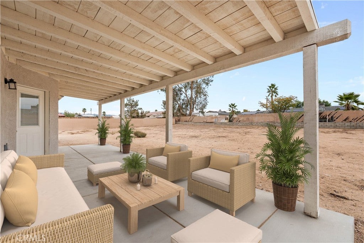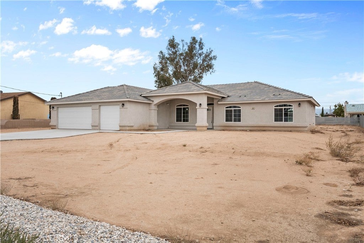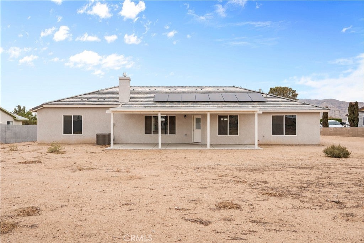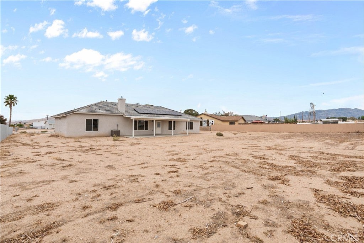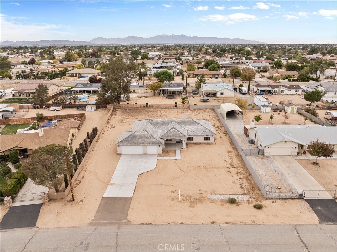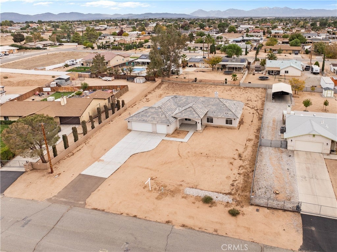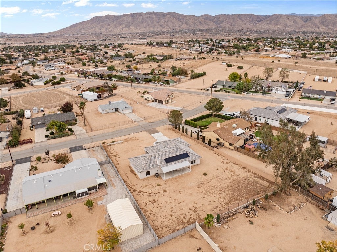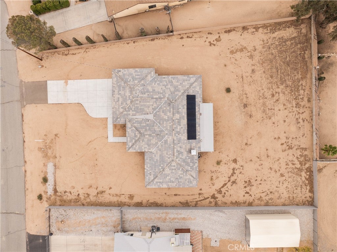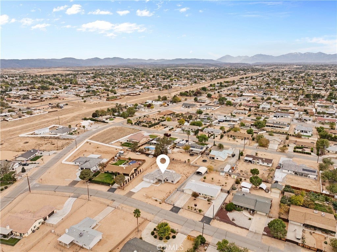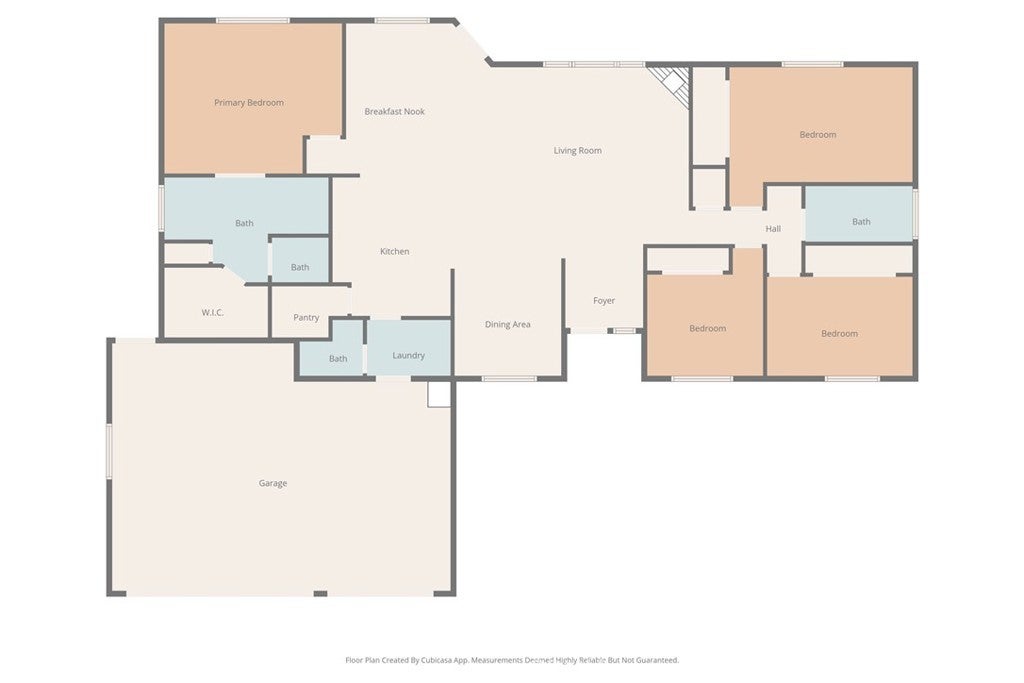- 4 Beds
- 3 Baths
- 2,106 Sqft
- ½ Acres
8104 Corona Avenue
Open house on Saturday 11/22/25 from 1-3PM. Offered at $2,800 per month, this home is move-in ready, and applications are being accepted now for immediate occupancy. This beautiful 2023-built home offers over 2,100 square feet of modern living space on a spacious half-acre lot. Solar panels help keep monthly electricity costs low. Inside, you’ll find four bedrooms and two and a half baths, including a generous primary suite with an en suite bathroom and a large walk-in closet. The home features tile flooring throughout the main areas, with brand-new carpet in all bedrooms. The kitchen is a standout with granite countertops, a waterfall granite island with a breakfast bar, a tile backsplash, and new appliances including a refrigerator, dishwasher, washer, and dryer. The open layout includes recessed lighting, a cozy fireplace, and a covered rear patio that extends your living space outdoors. A three-car garage provides ample parking and storage. All information herein is deemed reliable but not guaranteed. Tenant and/or tenant’s agent to perform their own independent due diligence to verify all material facts including, but not limited to, square footage, zoning, and property features.
Essential Information
- MLS® #TR25261415
- Price$2,800
- Bedrooms4
- Bathrooms3.00
- Full Baths2
- Half Baths1
- Square Footage2,106
- Acres0.50
- Year Built2023
- TypeResidential Lease
- Sub-TypeSingle Family Residence
- StyleContemporary, Ranch
- StatusActive
Community Information
- Address8104 Corona Avenue
- AreaHSP - Hesperia
- CityHesperia
- CountySan Bernardino
- Zip Code92345
Amenities
- UtilitiesNone
- Parking Spaces3
- ParkingGarage
- # of Garages3
- GaragesGarage
- ViewNone
- PoolNone
Interior
- HeatingCentral
- CoolingCentral Air
- FireplaceYes
- FireplacesLiving Room
- # of Stories1
- StoriesOne
Interior Features
Ceiling Fan(s), Eat-in Kitchen, Granite Counters, Pantry, Recessed Lighting, All Bedrooms Down, Walk-In Pantry, Walk-In Closet(s)
Appliances
Dishwasher, Gas Oven, Refrigerator, Tankless Water Heater
Exterior
- ExteriorStucco
- WindowsDouble Pane Windows
- RoofConcrete, Tile
- ConstructionStucco
- FoundationSlab
Lot Description
ZeroToOneUnitAcre, Back Yard, Front Yard
School Information
- DistrictHesperia Unified
Additional Information
- Date ListedOctober 8th, 2025
- Days on Market8
Listing Details
- AgentJustin Eden
- OfficeKW College Park
Justin Eden, KW College Park.
Based on information from California Regional Multiple Listing Service, Inc. as of November 24th, 2025 at 9:20am PST. This information is for your personal, non-commercial use and may not be used for any purpose other than to identify prospective properties you may be interested in purchasing. Display of MLS data is usually deemed reliable but is NOT guaranteed accurate by the MLS. Buyers are responsible for verifying the accuracy of all information and should investigate the data themselves or retain appropriate professionals. Information from sources other than the Listing Agent may have been included in the MLS data. Unless otherwise specified in writing, Broker/Agent has not and will not verify any information obtained from other sources. The Broker/Agent providing the information contained herein may or may not have been the Listing and/or Selling Agent.



