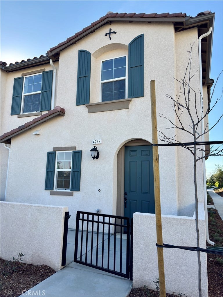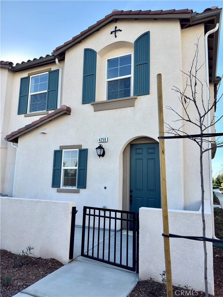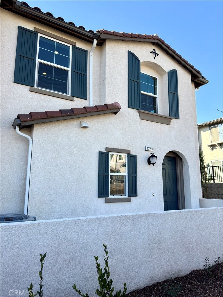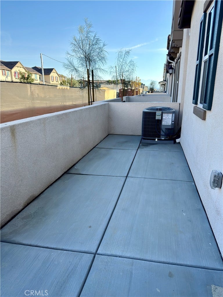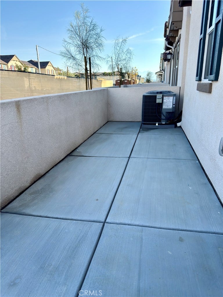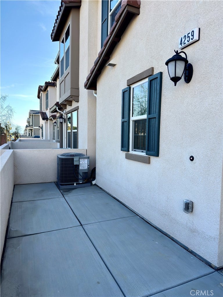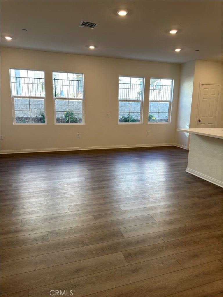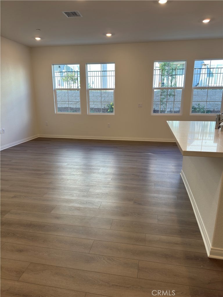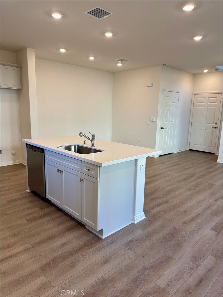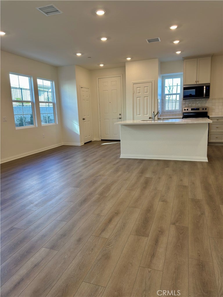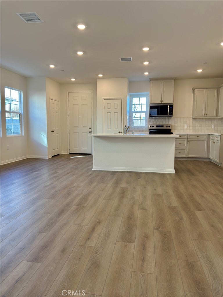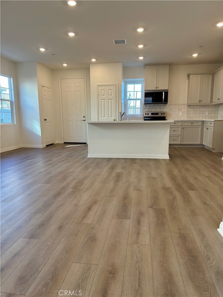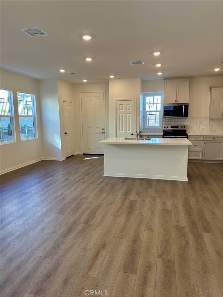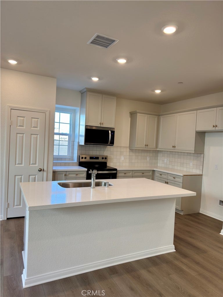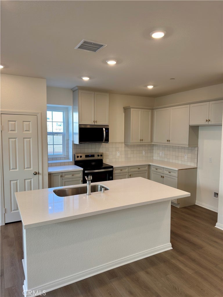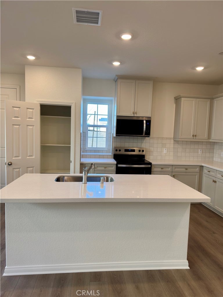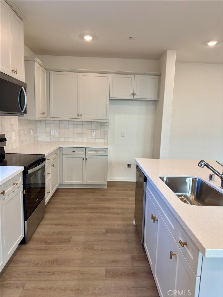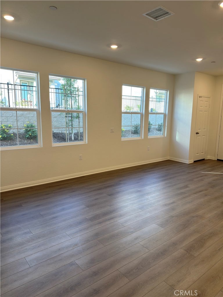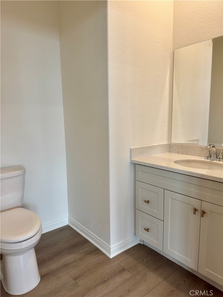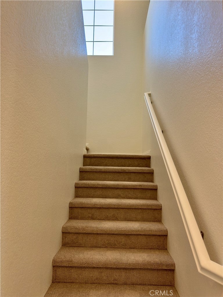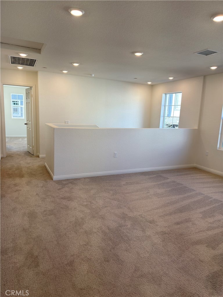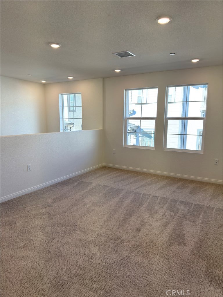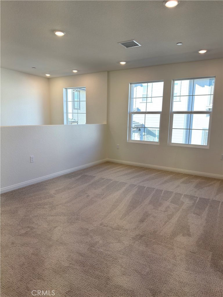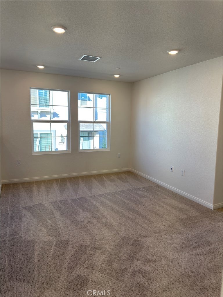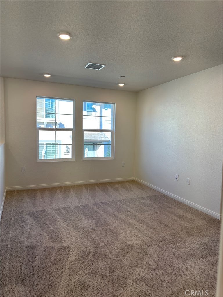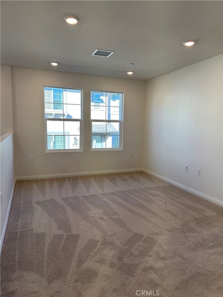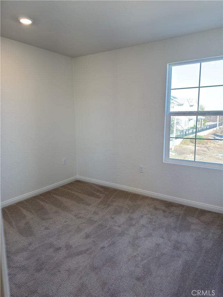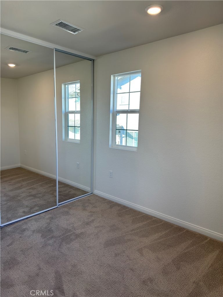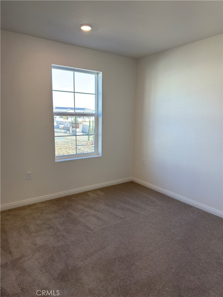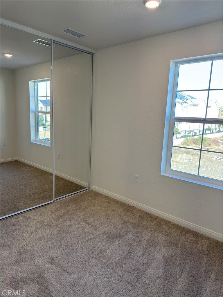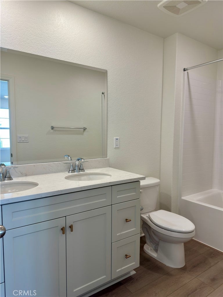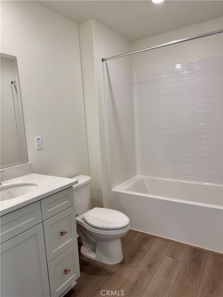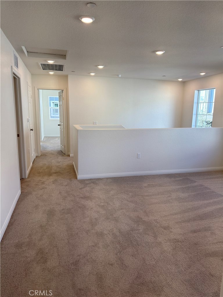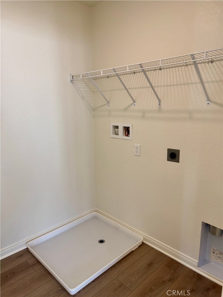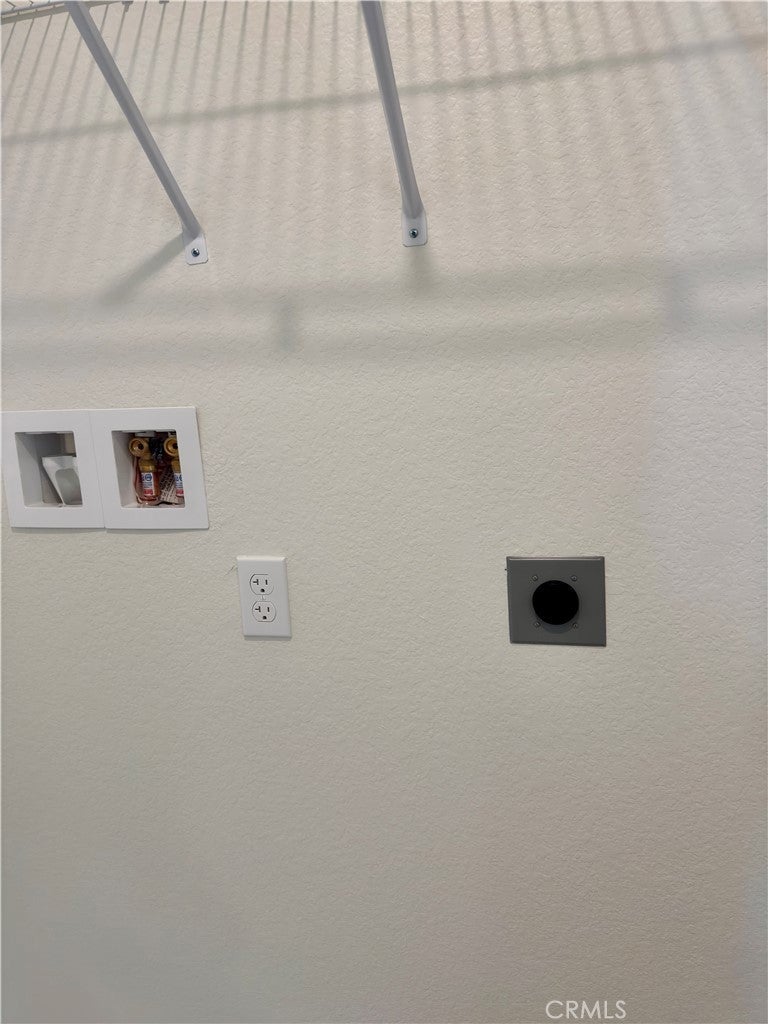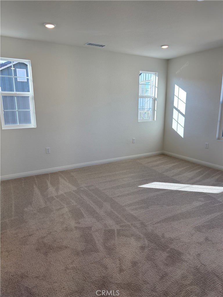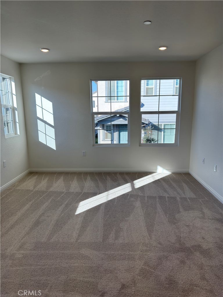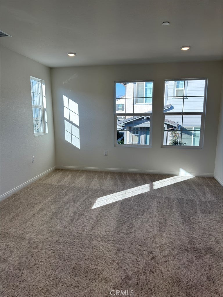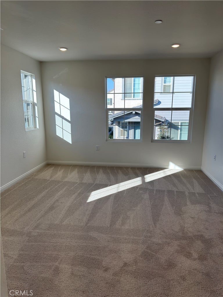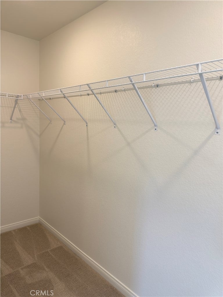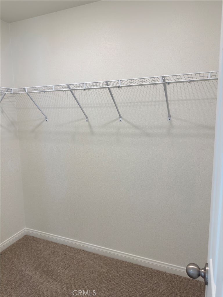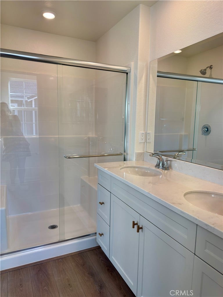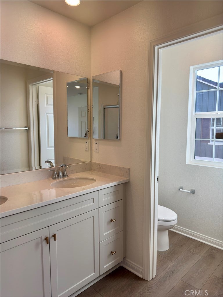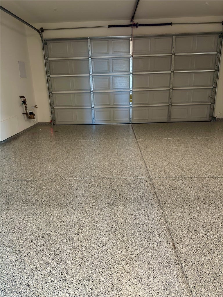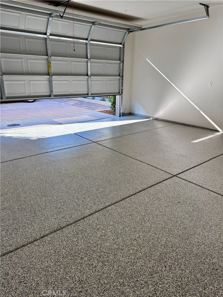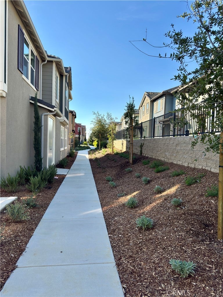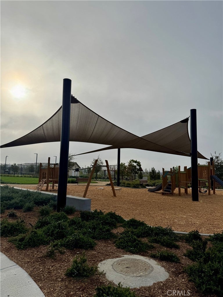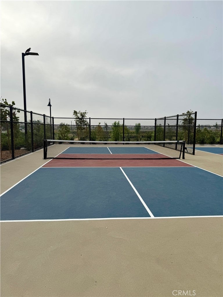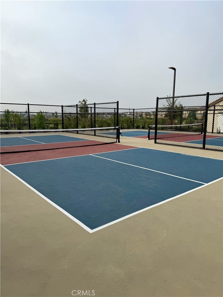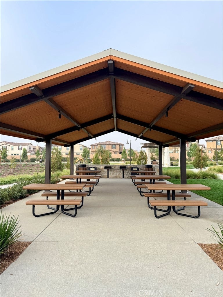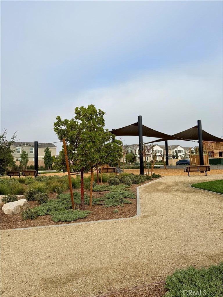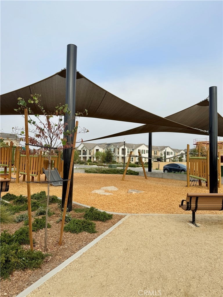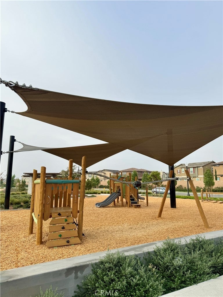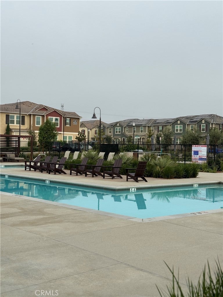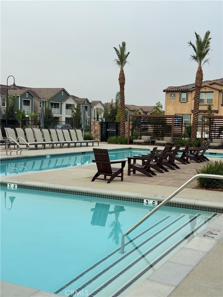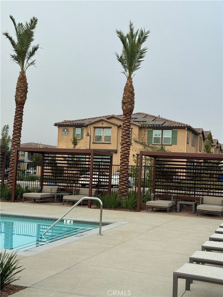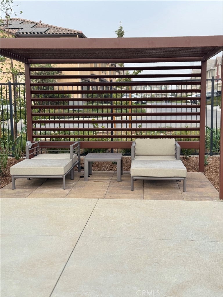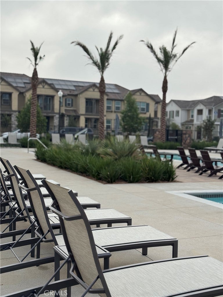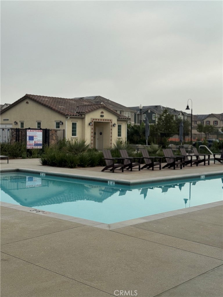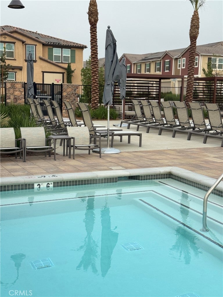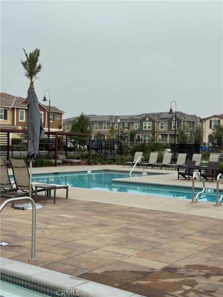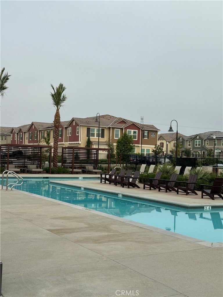- 3 Beds
- 3 Baths
- 1,644 Sqft
- .02 Acres
4259 E Carmel Privado
Discover modern comfort in this beautiful 3-bedroom, 2.5-bath, 1,644 sq ft townhome located in the desirable Moonstone at Sunset Ranch community. This two-story home features an open-concept layout with 9-foot ceilings, creating a bright and spacious atmosphere throughout. The main level offers a stylish kitchen with a large island, stainless steel appliances, and plenty of cabinet space, flowing seamlessly into the living and dining area perfect for relaxing or entertaining. Upstairs, the roomy primary suite includes a walk-in closet and a private bathroom. Two additional bedrooms, a full bath, and a convenient upstairs laundry room complete the second floor. Enjoy the benefits of an energy-efficient home with features such as solar power and low-E windows, helping keep utility costs lower. A private gated courtyard provides a cozy outdoor space, and the attached 2-car garage offers secure parking and extra storage. Residents of Moonstone at Sunset Ranch have access to exceptional community amenities, including a dog park, pickleball courts, sports courts, playground, picnic areas, and walking paths. The location provides easy access to I-10, I-15, and Hwy 60, making commuting simple. Key Features: 3 Bedrooms 2.5 Bathrooms 1,644 sq ft Open-concept main floor with 9-ft ceilings Modern kitchen with island & stainless steel appliances Spacious primary suite with walk-in closet Upstairs laundry room Energy-efficient with solar Private gated courtyard Attached 2-car garage Access to community amenities (dog park, pickleball, playground, etc.) Easy freeway access for commuters
Essential Information
- MLS® #TR25266076
- Price$3,200
- Bedrooms3
- Bathrooms3.00
- Full Baths2
- Half Baths1
- Square Footage1,644
- Acres0.02
- Year Built2025
- TypeResidential Lease
- Sub-TypeTownhouse
- StyleModern
- StatusActive
Community Information
- Address4259 E Carmel Privado
- Area686 - Ontario
- CityOntario
- CountySan Bernardino
- Zip Code91761
Amenities
- UtilitiesPool
- Parking Spaces2
- ParkingGarage, Garage Faces Rear
- # of Garages2
- GaragesGarage, Garage Faces Rear
- ViewNeighborhood, City Lights
- Has PoolYes
- PoolAssociation, Community
Interior
- InteriorCarpet, Vinyl
- HeatingCentral
- CoolingCentral Air
- FireplacesNone
- # of Stories2
- StoriesTwo
Interior Features
High Ceilings, Open Floorplan, Pantry, Quartz Counters, Recessed Lighting, Storage, All Bedrooms Up, Primary Suite, Walk-In Closet(s), Country Kitchen, Loft
Appliances
Dishwasher, ENERGY STAR Qualified Appliances, Electric Oven, Electric Range, Disposal, Microwave, Water Heater, ENERGY STAR Qualified Water Heater, High Efficiency Water Heater
Exterior
- WindowsDouble Pane Windows
- RoofTile
School Information
- DistrictOntario-Montclair
Additional Information
- Date ListedNovember 25th, 2025
- Days on Market1
Listing Details
- AgentSu-chun Huang
- OfficeReMax 2000 Realty
Su-chun Huang, ReMax 2000 Realty.
Based on information from California Regional Multiple Listing Service, Inc. as of November 26th, 2025 at 2:36pm PST. This information is for your personal, non-commercial use and may not be used for any purpose other than to identify prospective properties you may be interested in purchasing. Display of MLS data is usually deemed reliable but is NOT guaranteed accurate by the MLS. Buyers are responsible for verifying the accuracy of all information and should investigate the data themselves or retain appropriate professionals. Information from sources other than the Listing Agent may have been included in the MLS data. Unless otherwise specified in writing, Broker/Agent has not and will not verify any information obtained from other sources. The Broker/Agent providing the information contained herein may or may not have been the Listing and/or Selling Agent.



