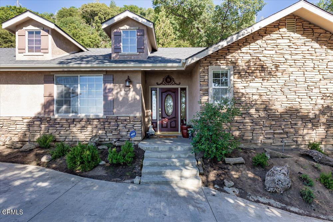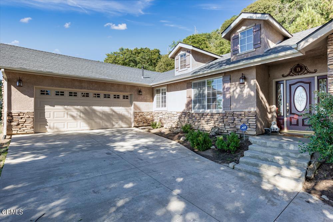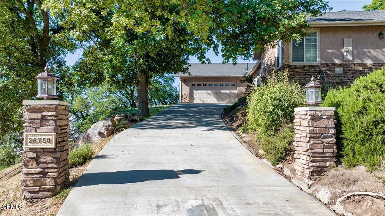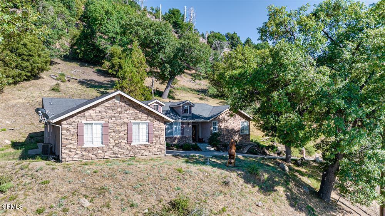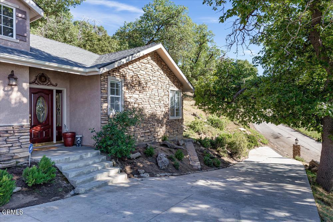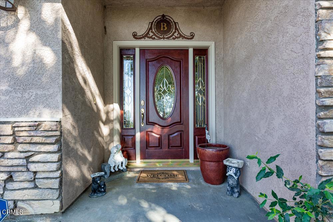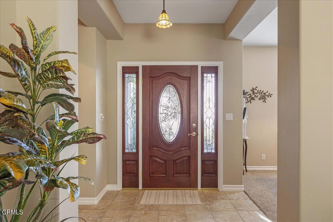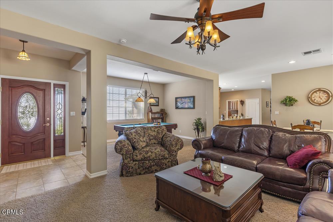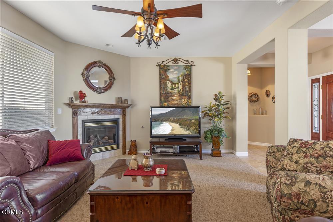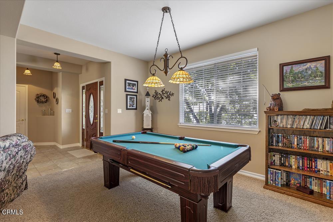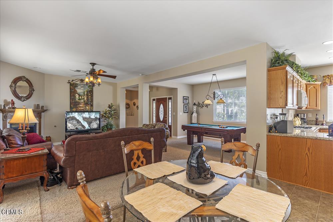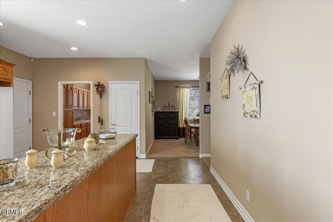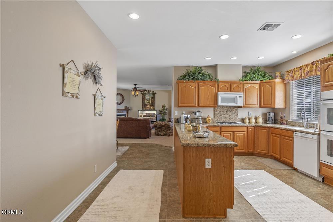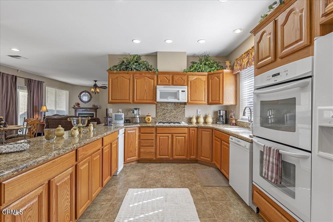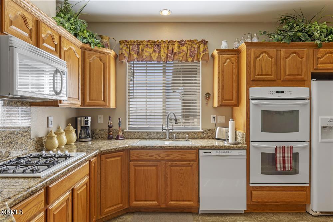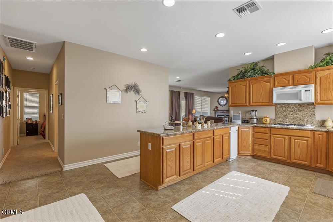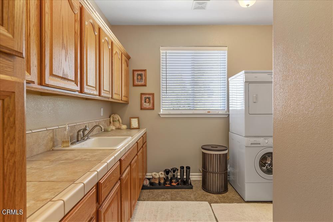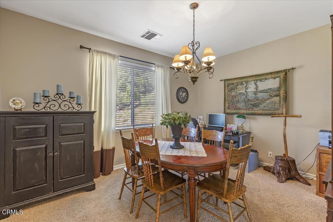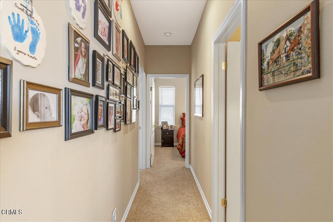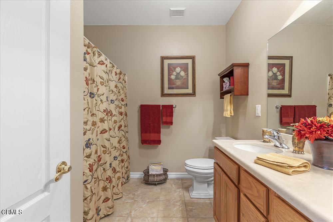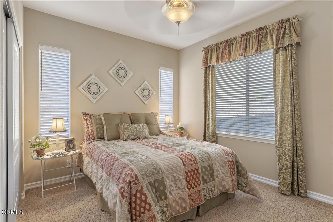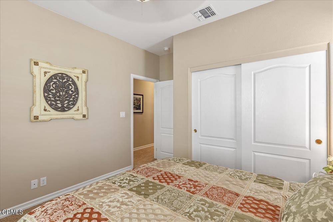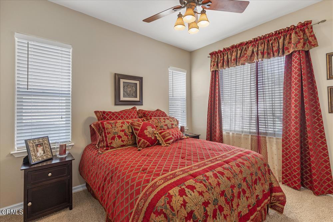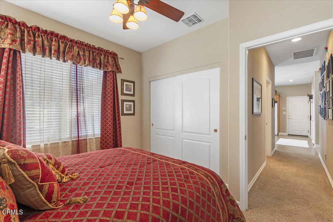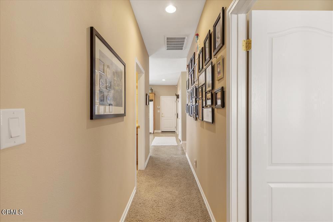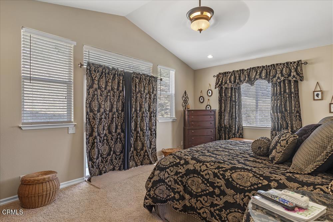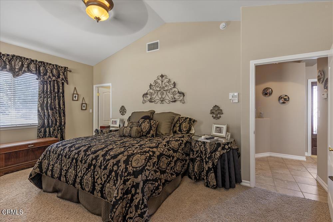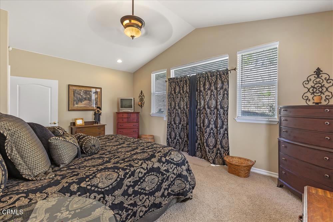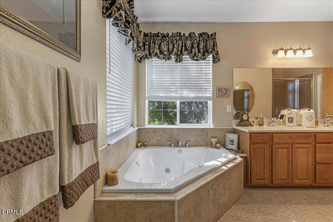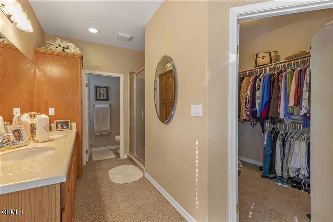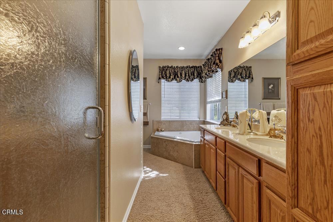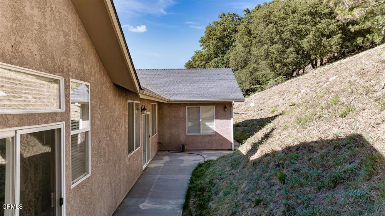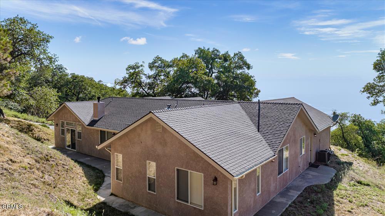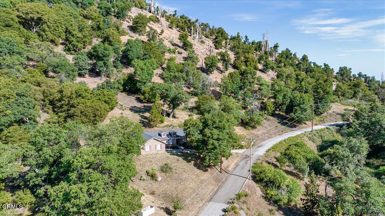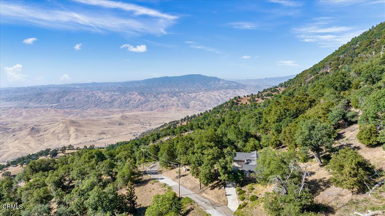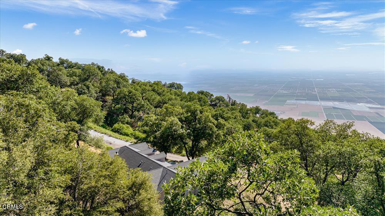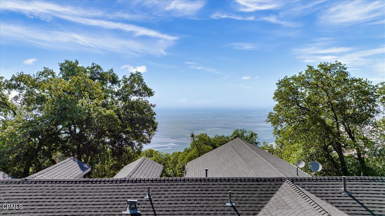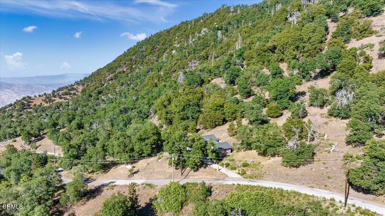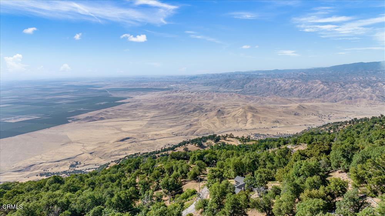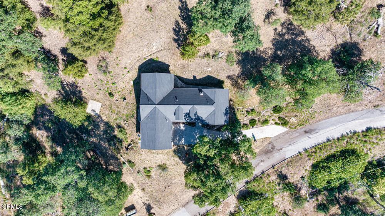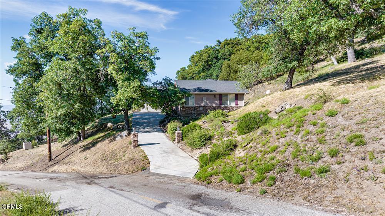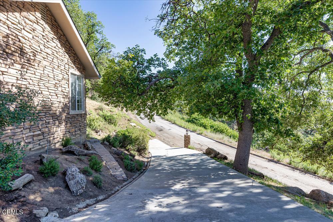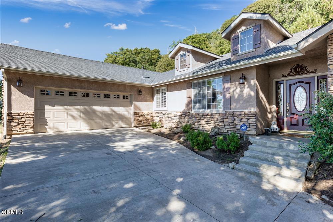- 3 Beds
- 2 Baths
- 2,123 Sqft
- 7.74 Acres
26750 El Camino Drive
Your Next Chapter!! Meticulously maintained and turnkey, this Bear Valley Springs home has been lovingly cared for by the original owners. Feel the warmth and charm as you enter the open concept living area with multiple spaces for enjoying time together. Large living room with focal corner gas fireplace, formal dining area with stunning views and a breakfast nook with slider to the backyard. Fantastic, bright kitchen with multiple workspaces, granite counters, double ovens, and an abundance of cabinets. Split-wing 3BD/2BA with an office/den at 2,123SF. Over-sized laundry room with deep sink, office/den, 2 guest bedrooms and a full bath on one wing; the Primary suite on the other wing with extra-large bedroom, slider to the back patio and a generous ensuite bathroom consisting of a separate tub, shower, dual vanities and walk-in closet. This home has a plethora of storage space. Central heat and A/C. Beautiful oak studded property with views of Arvin and Bakersfield that will twinkle at night. The lower level of the lot has a dirt driveway leading to your future dream shop, large garage or guest quarters. Come see why this stunning property is not just a house, it's your mountain home!!
Essential Information
- MLS® #V1-29572
- Price$479,000
- Bedrooms3
- Bathrooms2.00
- Full Baths2
- Square Footage2,123
- Acres7.74
- Year Built2006
- TypeResidential
- Sub-TypeSingle Family Residence
- StyleTraditional
- StatusActive
Community Information
- Address26750 El Camino Drive
- AreaTHP - Tehachapi
- CityTehachapi
- CountyKern
- Zip Code93561
Amenities
- Parking Spaces2
- ParkingGarage
- # of Garages2
- GaragesGarage
- ViewMountain(s)
- Has PoolYes
- PoolNone, Association
Amenities
Billiard Room, Clubhouse, Sport Court, Fitness Center, Golf Course, Game Room, Horse Trails, Meeting Room, Meeting/Banquet/Party Room, Outdoor Cooking Area, Barbecue, Picnic Area, Paddle Tennis, Playground, Pickleball, Pool, Recreation Room, Guard, Sauna, Spa/Hot Tub, Dock
Utilities
Electricity Connected, See Remarks, Water Connected, Propane
Interior
- InteriorCarpet, Vinyl
- HeatingCentral, Propane
- CoolingCentral Air
- FireplaceYes
- FireplacesGas, Living Room
- # of Stories1
- StoriesOne
Interior Features
Breakfast Area, Separate/Formal Dining Room, Walk-In Closet(s)
Appliances
Double Oven, Dishwasher, Microwave, Trash Compactor
Exterior
- ExteriorFrame, Stucco
- Lot DescriptionIrregular Lot, Rolling Slope
- RoofComposition
- ConstructionFrame, Stucco
- FoundationSlab
School Information
- ElementaryOther
- MiddleOther
- HighOther
Additional Information
- Date ListedApril 26th, 2025
- Days on Market149
- HOA Fees2052
- HOA Fees Freq.Annually
Listing Details
- AgentChristina Rabe
- OfficeBHGRE Platinum Realty Group
Christina Rabe, BHGRE Platinum Realty Group.
Based on information from California Regional Multiple Listing Service, Inc. as of September 22nd, 2025 at 4:11am PDT. This information is for your personal, non-commercial use and may not be used for any purpose other than to identify prospective properties you may be interested in purchasing. Display of MLS data is usually deemed reliable but is NOT guaranteed accurate by the MLS. Buyers are responsible for verifying the accuracy of all information and should investigate the data themselves or retain appropriate professionals. Information from sources other than the Listing Agent may have been included in the MLS data. Unless otherwise specified in writing, Broker/Agent has not and will not verify any information obtained from other sources. The Broker/Agent providing the information contained herein may or may not have been the Listing and/or Selling Agent.



