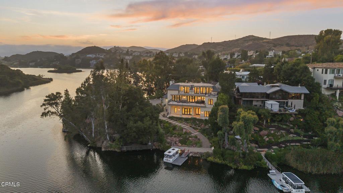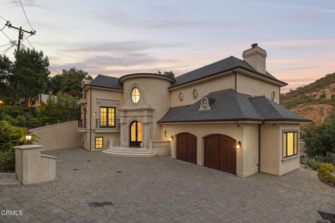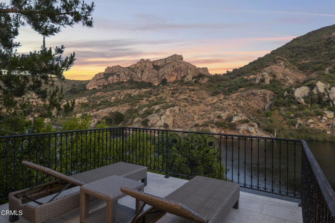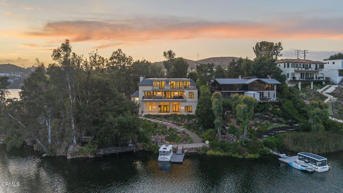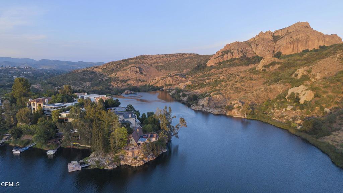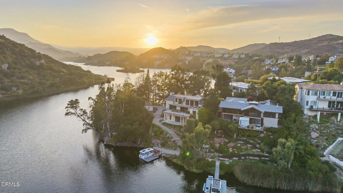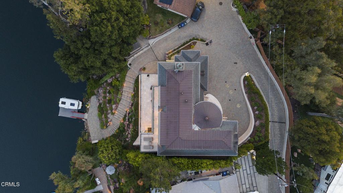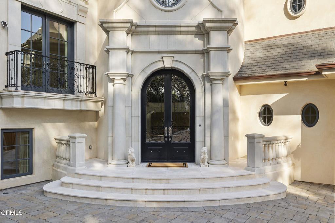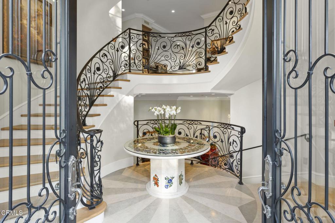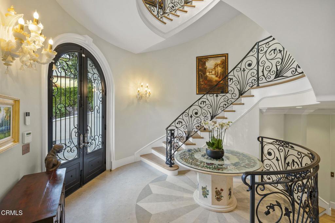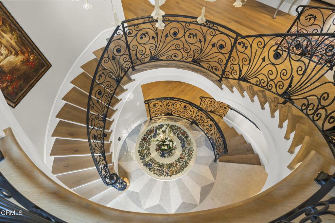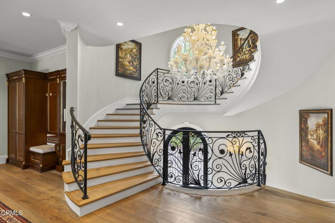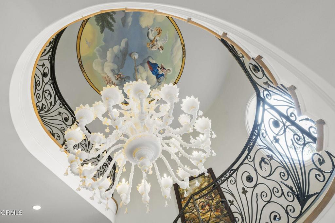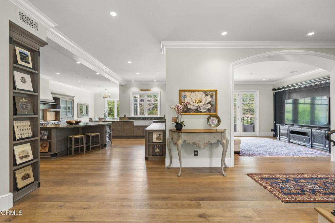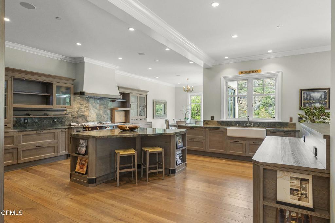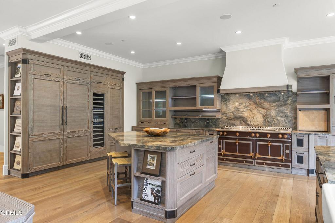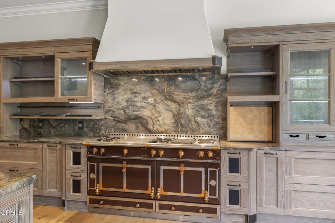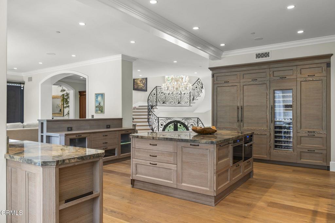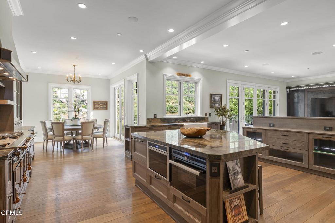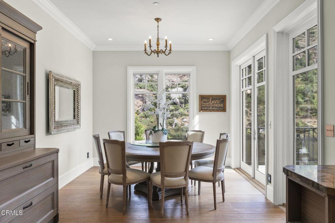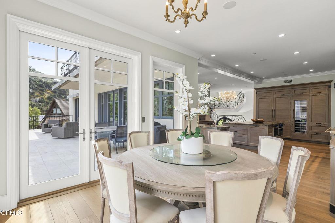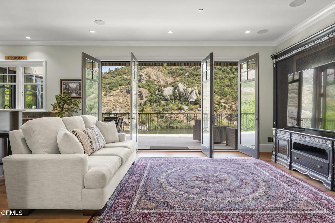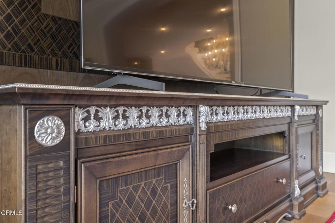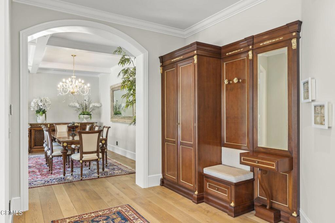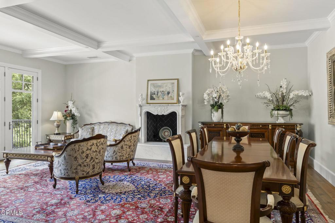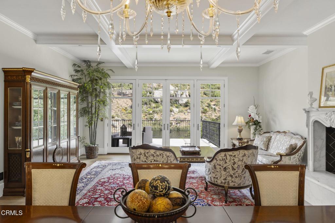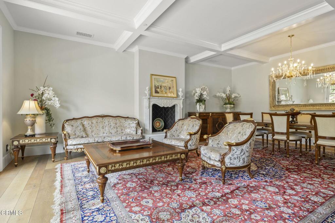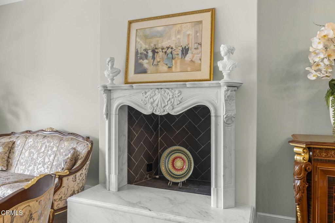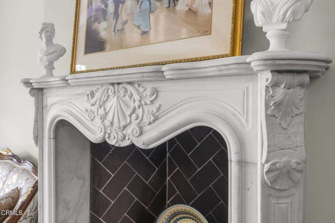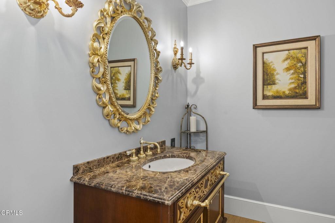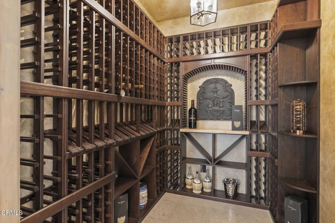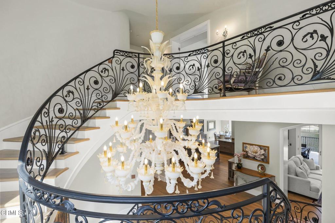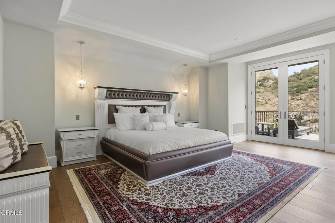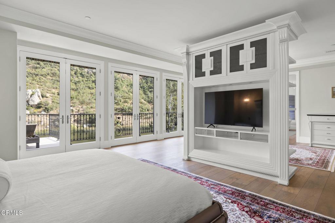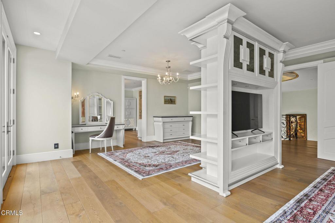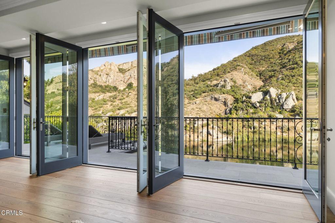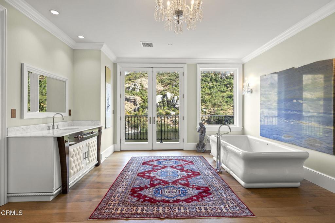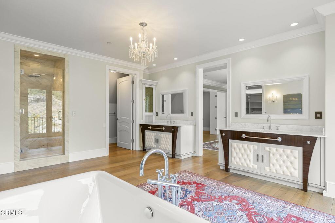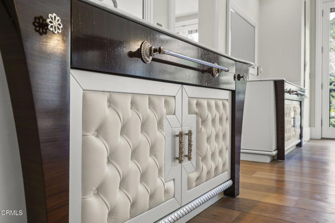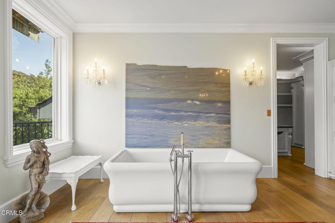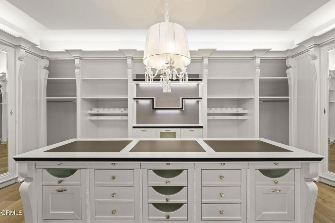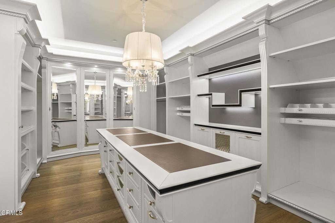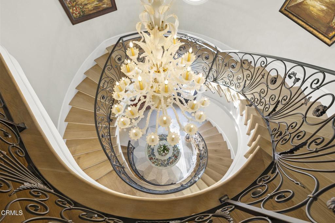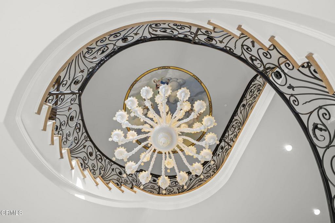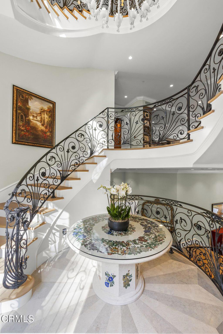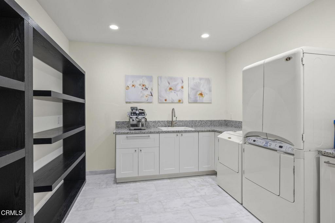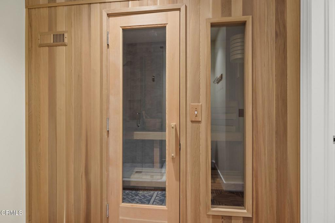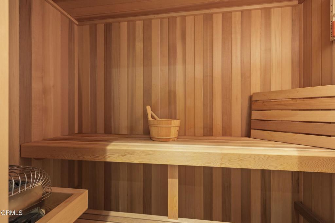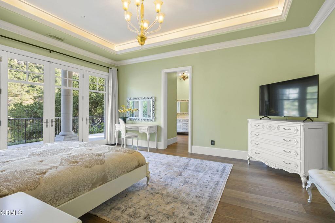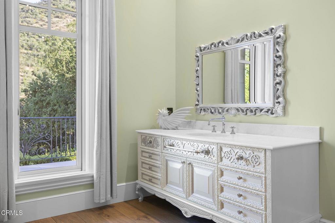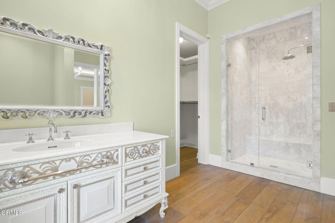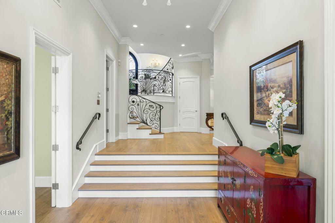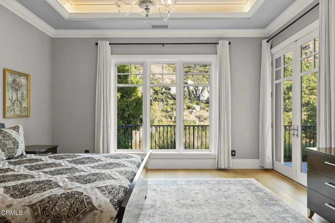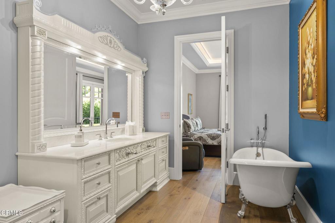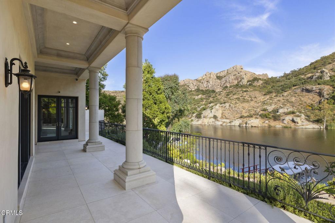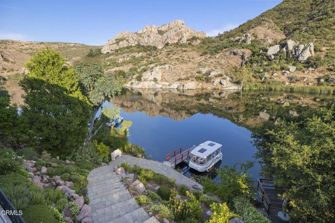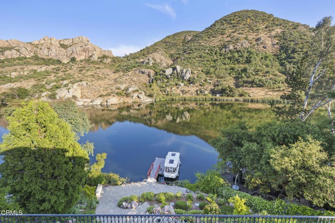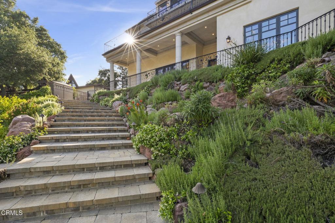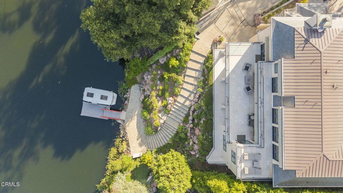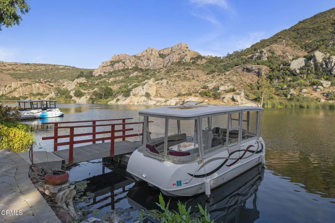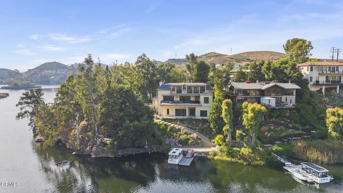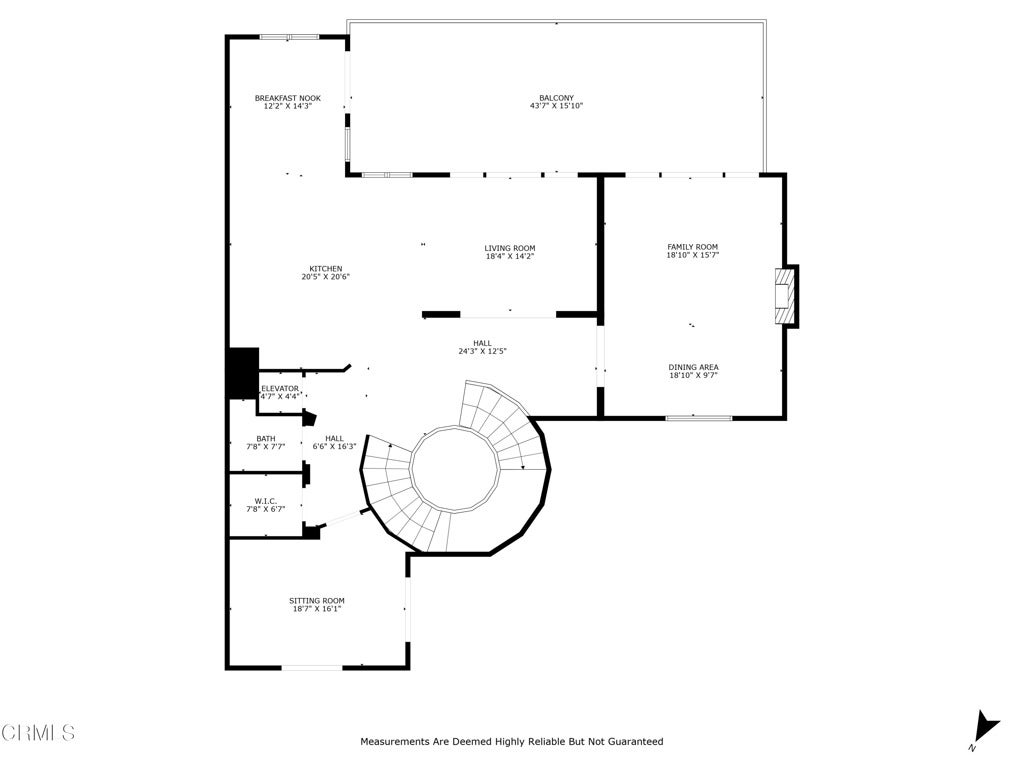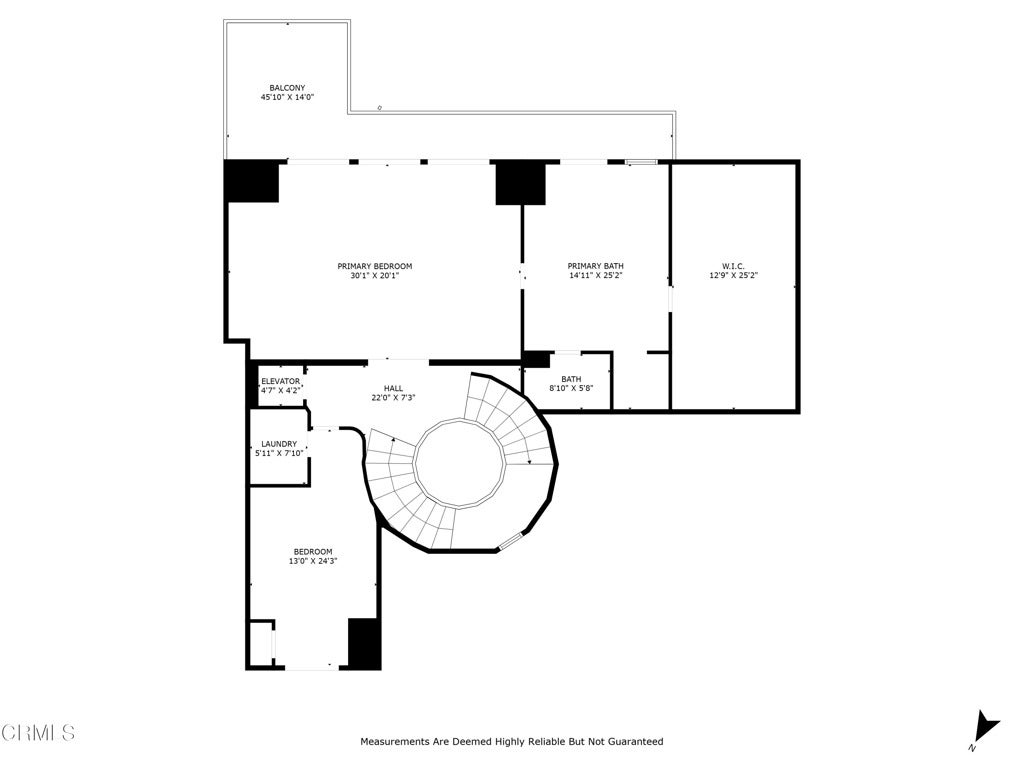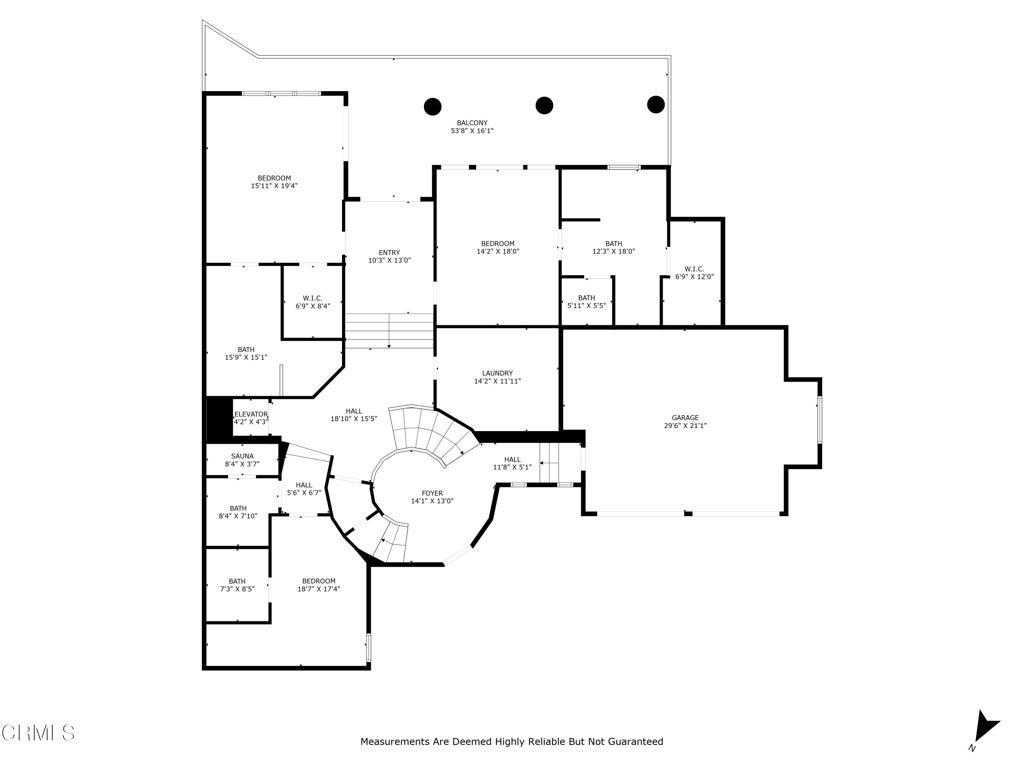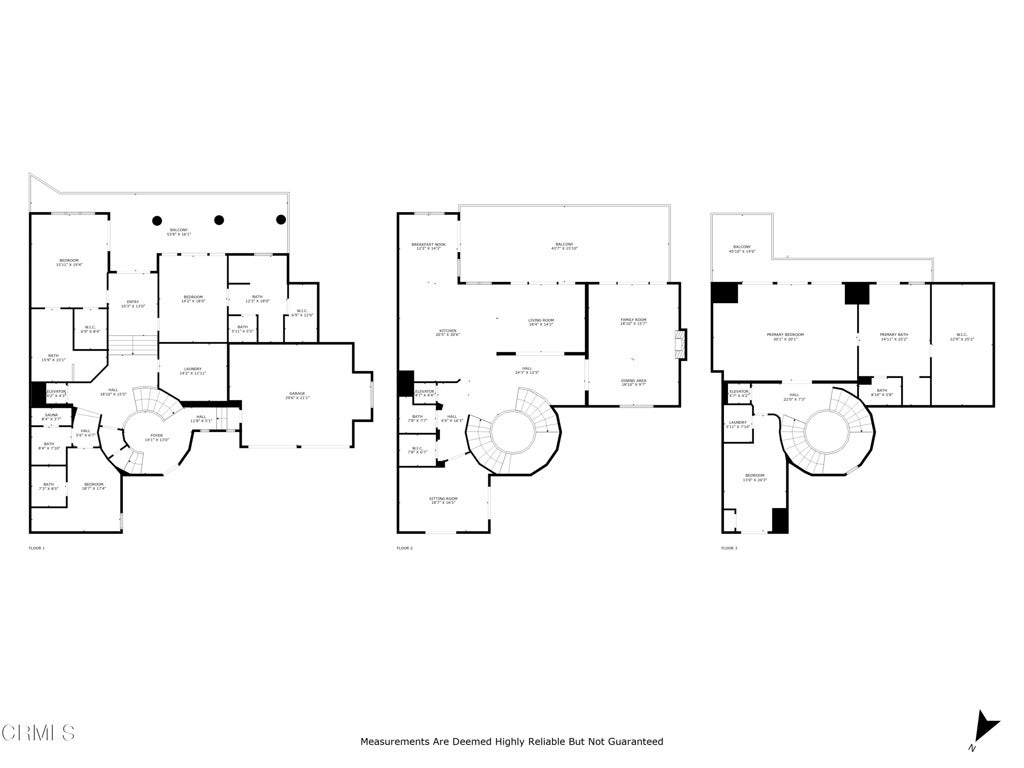- 5 Beds
- 5 Baths
- 7,782 Sqft
- .28 Acres
2112 Trentham Road
Welcome to Chateau Sherwood, an iconic waterfront estate nestled in the prestigious Lake Sherwood community. This 7,782 square foot masterpiece features 5 spacious bedrooms and 4 1/2 luxurious bathrooms and offers a rare blend of timeless elegance and modern comfort. The home is a showcase of Italian and French artisan craftsmanship, from the custom designed chandeliers and sconces hand made in Venice, Italy utilizing Murano glass, 14k gold and Swarovski Crystals. Appreciate the captivating hand-crafted bespoke furniture also custom crafted in Italy exclusively for the residence. French design elements incorporate antique limestone reclaimed from Opera Bastille in Pairs to the 17th century marble fireplace mantel imported from the Chateau in France. Perfect for entertaining, the home features a private boat dock, a 500-bottle climate-controlled wine cellar, a rare in-home, 3-story elevator, 3 zone heating/cooling systems, a chefs kitchen featuring the hand crafted La Cornue range and expansive spaces designed for both intimate gatherings and lavish events. Set within a community known for its world-class estates, this is more than a home - it's a statement.Experience the peace and serenity of lakefront living at its finest at 2112 Trentham Road, Lake Sherwood, California.
Essential Information
- MLS® #V1-30287
- Price$8,699,000
- Bedrooms5
- Bathrooms5.00
- Full Baths4
- Half Baths1
- Square Footage7,782
- Acres0.28
- Year Built2016
- TypeResidential
- Sub-TypeSingle Family Residence
- StyleFrench/Provincial
- StatusActive
Community Information
- Address2112 Trentham Road
- AreaWV - Westlake Village
- CityWestlake Village
- CountyVentura
- Zip Code91361
Amenities
- AmenitiesOther
- Parking Spaces2
- ParkingDoor-Multi, Garage, Oversized
- # of Garages2
- GaragesDoor-Multi, Garage, Oversized
- ViewLake, Mountain(s), Rocks
- PoolNone
Utilities
Other, Cable Connected, Electricity Connected, Natural Gas Connected, Phone Connected, Water Connected
Waterfront
Dock Access, Lake Front, Lake Privileges
Interior
- InteriorSee Remarks, Stone, Wood
- HeatingForced Air, Zoned
- FireplaceYes
- # of Stories3
- StoriesThree Or More
Interior Features
Balcony, Bar, Breakfast Area, Breakfast Bar, Built-in Features, Coffered Ceiling(s), Crown Molding, Dressing Area, Elevator, Entrance Foyer, Granite Counters, High Ceilings, Open Floorplan, Primary Suite, Recessed Lighting, Separate/Formal Dining Room, Stone Counters, Tray Ceiling(s), Utility Room, Walk-In Closet(s), Wine Cellar
Appliances
Dishwasher, Double Oven, Dryer, Freezer, Gas Range, Microwave, Range Hood, Refrigerator, Tankless Water Heater, Washer
Cooling
Central Air, Dual, See Remarks, Zoned
Fireplaces
Gas, Living Room, Raised Hearth
Exterior
- ExteriorStucco
- Lot DescriptionGentle Sloping, Sloped Down
- RoofSlate, Tile
- ConstructionStucco
Exterior Features
Awning(s), Balcony, Brick Driveway, Dock, Lighting, Rain Gutters
Windows
Custom Covering(s), Double Pane Windows, Drapes, Insulated Windows
Additional Information
- Date ListedMay 12th, 2025
- Days on Market230
- HOA Fees575
- HOA Fees Freq.Annually
Listing Details
- AgentDanny Belitski
- OfficeTrusted Real Estate Ent.
Price Change History for 2112 Trentham Road, Westlake Village, (MLS® #V1-30287)
| Date | Details | Change |
|---|---|---|
| Price Reduced from $8,799,000 to $8,699,000 | ||
| Price Reduced from $8,999,000 to $8,799,000 |
Danny Belitski, Trusted Real Estate Ent..
Based on information from California Regional Multiple Listing Service, Inc. as of January 16th, 2026 at 6:50am PST. This information is for your personal, non-commercial use and may not be used for any purpose other than to identify prospective properties you may be interested in purchasing. Display of MLS data is usually deemed reliable but is NOT guaranteed accurate by the MLS. Buyers are responsible for verifying the accuracy of all information and should investigate the data themselves or retain appropriate professionals. Information from sources other than the Listing Agent may have been included in the MLS data. Unless otherwise specified in writing, Broker/Agent has not and will not verify any information obtained from other sources. The Broker/Agent providing the information contained herein may or may not have been the Listing and/or Selling Agent.



