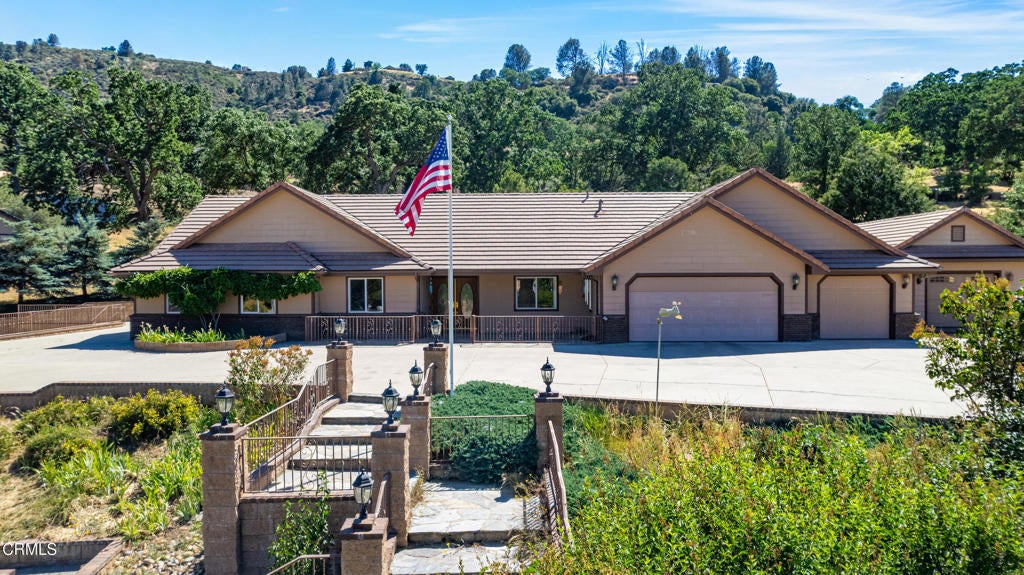- 3 Beds
- 2 Baths
- 2,902 Sqft
- .99 Acres
30100 Sunland Way
Where Moments Happen! Tucked inside the desirable gated community of Bear Valley Springs, this beautifully maintained custom home offers 2,902 SF of comfort and functionality on a spacious .99-acre corner lot. Built in 2002, the home welcomes you with glistening hardwood floors, tall ceilings, and a layout designed for both everyday living and entertaining. The formal dining room is ideal for gatherings, while the large (12'x57') enclosed sunroom, with built-in shelving, cabinetry, and a pass-through window to the kitchen, offers a bright and versatile space for relaxing, hobbies, or a home office.The kitchen is a true delight with rich granite countertops accented by shimmering flecks of blue, a walk-in pantry, and a cozy breakfast nook. The oversized primary suite offers a peaceful retreat with a large walk-in closet, dual vanities, a jetted Jacuzzi tub, and a separate shower.Additional features include central heat and air, two water heaters, a whole-house Generac generator, natural gas, durable cement siding, and a tile roof. An attached 3-car garage provides ample storage, while a separate detached 1-car garage has been used as a workshop with 220V outlets. With parking for up to 20 vehicles and an RV pad with a 30-amp connection, this property is ideal for those needing extra space and utility. Come experience the best of mountain living and see why it's not just a house, it's your home!
Essential Information
- MLS® #V1-30562
- Price$649,000
- Bedrooms3
- Bathrooms2.00
- Full Baths2
- Square Footage2,902
- Acres0.99
- Year Built2002
- TypeResidential
- Sub-TypeSingle Family Residence
- StatusActive
Community Information
- Address30100 Sunland Way
- AreaBVSP - Bear Valley Springs
- CityTehachapi
- CountyKern
- Zip Code93561
Amenities
- Parking Spaces20
- # of Garages4
- ViewMountain(s)
- Has PoolYes
- PoolNone, Association
Amenities
Billiard Room, Clubhouse, Sport Court, Dock, Fitness Center, Fire Pit, Golf Course, Game Room, Horse Trails, Meeting Room, Meeting/Banquet/Party Room, Outdoor Cooking Area, Other Courts, Barbecue, Picnic Area, Paddle Tennis, Pier, Playground, Pickleball, Pool, Recreation Room
Utilities
Electricity Connected, Natural Gas Connected, Water Connected
Parking
Circular Driveway, Concrete, Door-Multi, Driveway, Garage, RV Access/Parking, Workshop in Garage, RV Hook-Ups
Garages
Circular Driveway, Concrete, Door-Multi, Driveway, Garage, RV Access/Parking, Workshop in Garage, RV Hook-Ups
Interior
- InteriorCarpet, Laminate, Wood
- CoolingCentral Air
- FireplaceYes
- FireplacesGas, Living Room
- # of Stories1
- StoriesOne
Interior Features
Breakfast Bar, Built-in Features, Breakfast Area, Ceiling Fan(s), Separate/Formal Dining Room, Eat-in Kitchen, Granite Counters, Pantry, Storage, Bedroom on Main Level, Main Level Primary, Walk-In Pantry, Walk-In Closet(s), Workshop
Appliances
Dishwasher, Electric Range, Gas Oven, Microwave, Water To Refrigerator, Water Heater
Heating
Central, Fireplace(s), Natural Gas
Exterior
- ExteriorFrame, Cement Siding
- Exterior FeaturesLighting
- WindowsDouble Pane Windows, Screens
- RoofTile
- ConstructionFrame, Cement Siding
- FoundationSlab
Lot Description
Corner Lot, Gentle Sloping, Landscaped, Rocks, Sprinklers None
Additional Information
- Date ListedJune 13th, 2025
- Days on Market100
- ZoningE(1/2), RS
- HOA Fees2148
- HOA Fees Freq.Annually
Listing Details
- AgentChristina Rabe
- OfficeBHGRE Platinum Realty Group
Christina Rabe, BHGRE Platinum Realty Group.
Based on information from California Regional Multiple Listing Service, Inc. as of September 21st, 2025 at 8:41pm PDT. This information is for your personal, non-commercial use and may not be used for any purpose other than to identify prospective properties you may be interested in purchasing. Display of MLS data is usually deemed reliable but is NOT guaranteed accurate by the MLS. Buyers are responsible for verifying the accuracy of all information and should investigate the data themselves or retain appropriate professionals. Information from sources other than the Listing Agent may have been included in the MLS data. Unless otherwise specified in writing, Broker/Agent has not and will not verify any information obtained from other sources. The Broker/Agent providing the information contained herein may or may not have been the Listing and/or Selling Agent.
















































