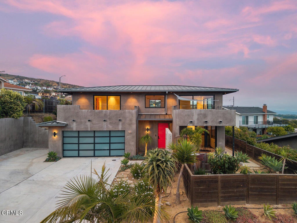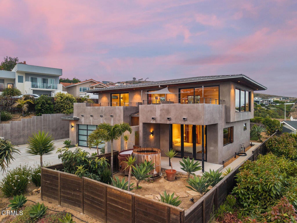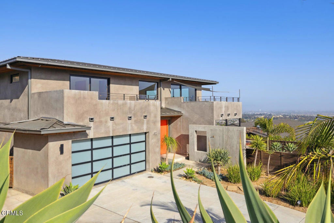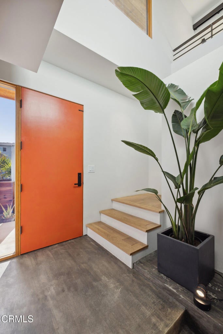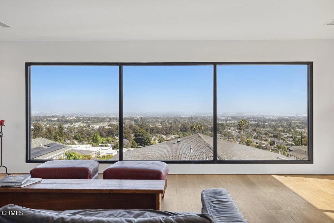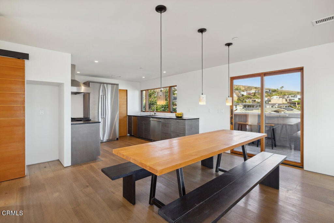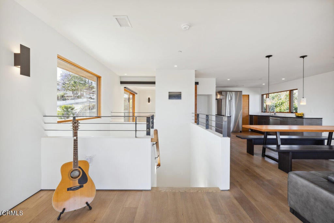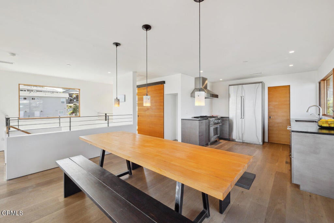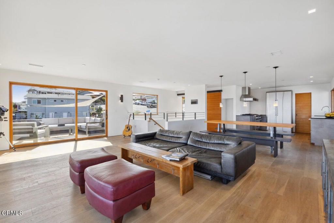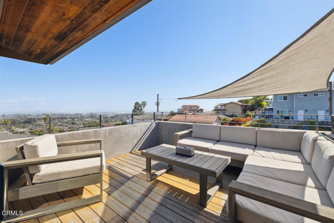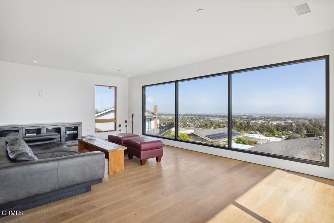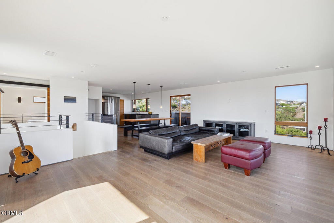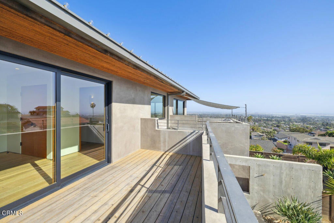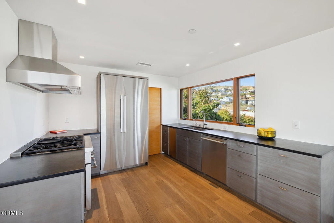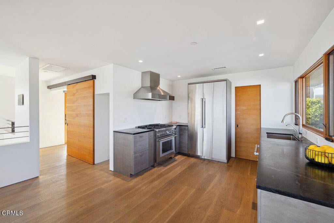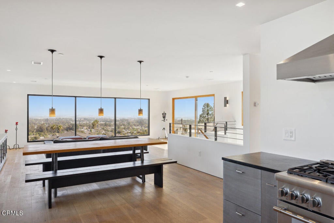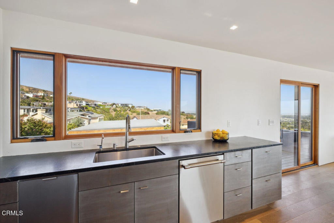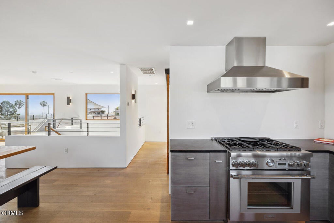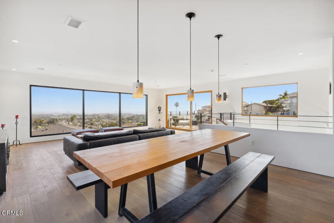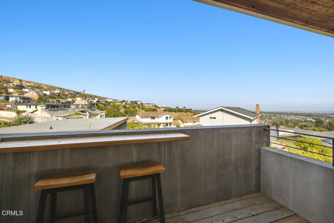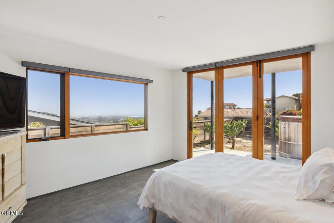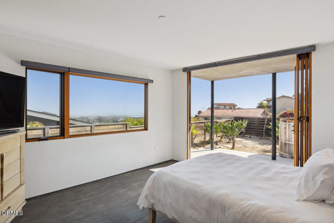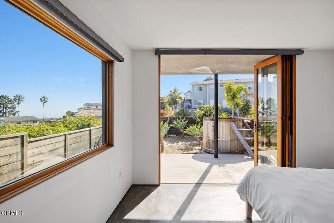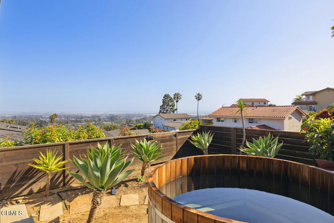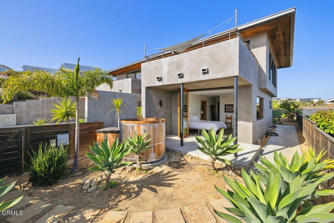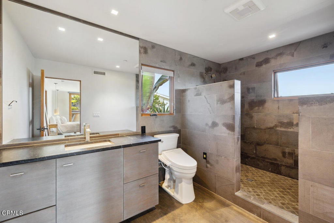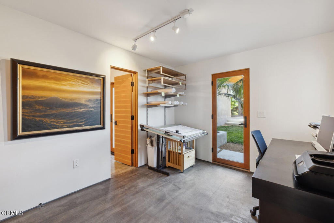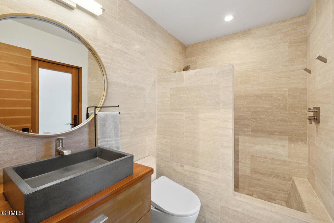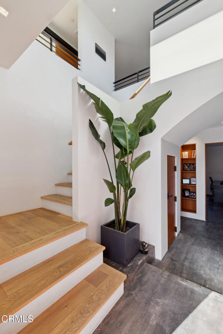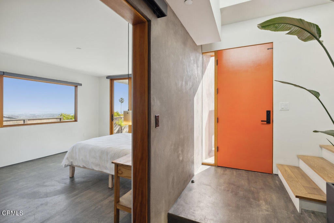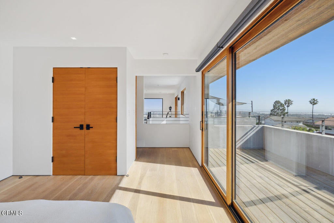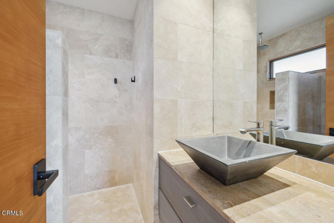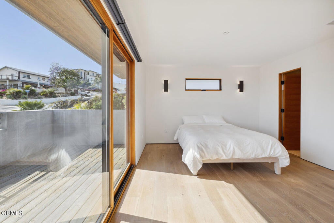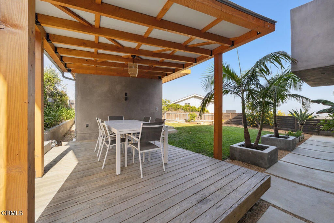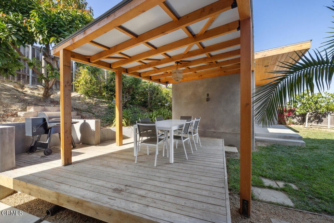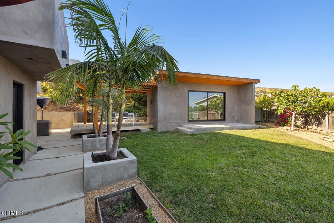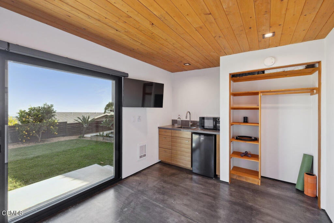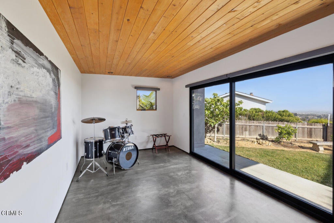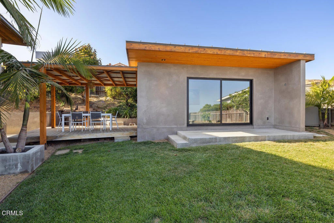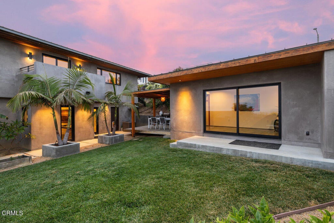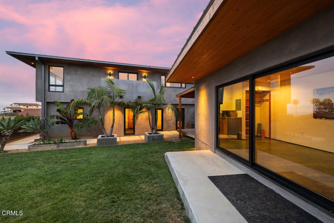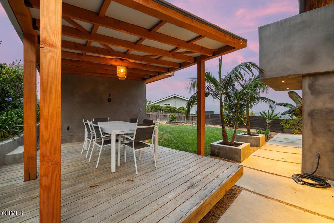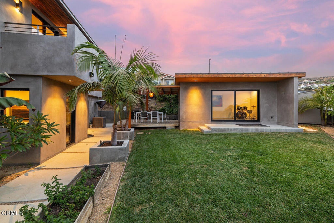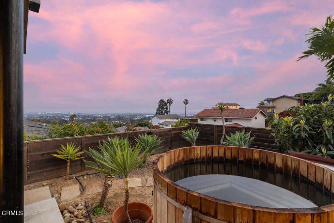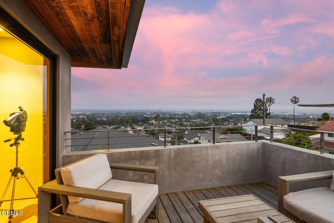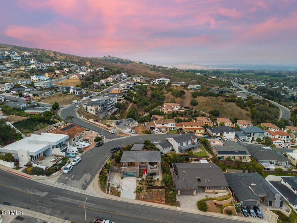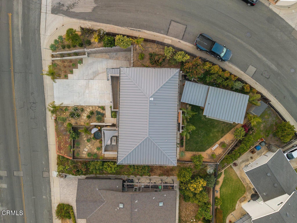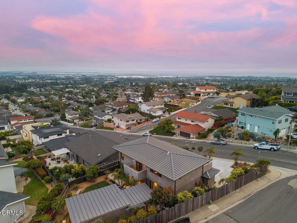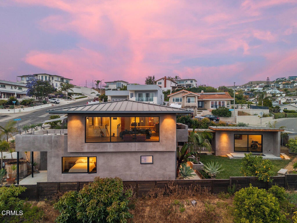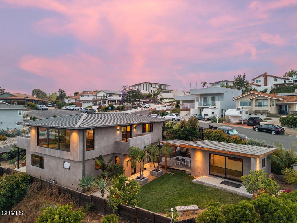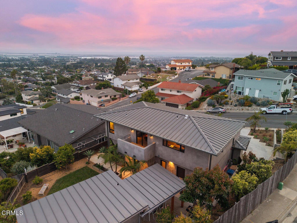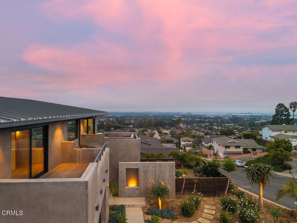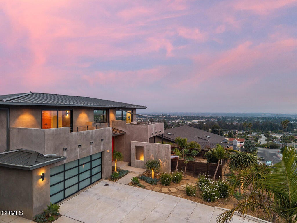- 4 Beds
- 3 Baths
- 2,057 Sqft
- .17 Acres
572 Skyline Road
This stunning custom-built residence blends high-end design with seamless indoor-outdoor living. The master suite features a walk-in closet, private garden with loquat trees, a spa hot tub, and bifold doors that open to a serene outdoor space. It's entered through a custom zinc barn door and offers electronic blinds for total comfort. Each of the three main house bedrooms includes its own en-suite bathroom and private outdoor access--one with a balcony, another doubling as a home office with built-in shelving. The chef's kitchen showcases Douglas Fir cabinetry, soapstone counters, a walk-in pantry and top-of-the-line smart appliances from Thermador and Dacor. Living areas extend to multiple balconies and terraces with ocean views, complemented by custom lighting and sliding wood doors. Outdoors, enjoy a covered deck with grill space and TV hookups, lush landscaping with fruit trees and palms, and a fully finished backyard studio. Every detail--from brushed stainless fixtures and custom built-ins to smart home features and contemporary finishes--was carefully curated for comfort, function, and style. Total square footage includes the detached backyard studio. Buyer to verify square footage.
Essential Information
- MLS® #V1-30783
- Price$1,869,000
- Bedrooms4
- Bathrooms3.00
- Full Baths1
- Square Footage2,057
- Acres0.17
- Year Built2020
- TypeResidential
- Sub-TypeSingle Family Residence
- StyleContemporary, Custom
- StatusActive
Community Information
- Address572 Skyline Road
- SubdivisionSkyline Estates - 1636
- CityVentura
- CountyVentura
- Zip Code93003
Area
VC29 - Hillside above Poli St./ Foothill Rd
Amenities
- UtilitiesElectricity Connected
- Parking Spaces2
- # of Garages2
- PoolNone
Parking
Direct Access, Door-Single, Driveway, Garage Faces Front, Garage, Garage Door Opener, Concrete, Paved, Storage
Garages
Direct Access, Door-Single, Driveway, Garage Faces Front, Garage, Garage Door Opener, Concrete, Paved, Storage
View
City Lights, Coastline, Hills, Mountain(s), Neighborhood, Ocean, Panoramic, Water
Interior
- InteriorWood, Concrete
- HeatingCentral, Natural Gas
- CoolingCentral Air
- FireplacesNone
- # of Stories2
- StoriesTwo
Interior Features
Built-in Features, Balcony, Open Floorplan, Pantry, Stone Counters, Recessed Lighting, Storage, Bedroom on Main Level, Primary Suite, Walk-In Pantry, Walk-In Closet(s), Living Room Deck Attached
Appliances
SixBurnerStove, Built-In Range, Convection Oven, Dishwasher, Freezer, Gas Oven, Gas Water Heater, Ice Maker, Refrigerator, Range Hood, Water To Refrigerator, Water Heater, Dryer, Washer
Exterior
Exterior Features
Lighting, Rain Gutters, Balcony
Lot Description
Back Yard, Corner Lot, Desert Front, Drip Irrigation/Bubblers, Sprinklers In Rear, Sprinklers In Front, Lawn, Landscaped, Near Park, Sprinklers On Side, Sprinkler System, Yard
Windows
Custom Covering(s), Double Pane Windows, Casement Window(s)
Additional Information
- Date ListedJune 18th, 2025
- Days on Market58
Listing Details
- AgentSarah Oglesby
- OfficeThe Holmes Company
Sarah Oglesby, The Holmes Company.
Based on information from California Regional Multiple Listing Service, Inc. as of August 22nd, 2025 at 9:26pm PDT. This information is for your personal, non-commercial use and may not be used for any purpose other than to identify prospective properties you may be interested in purchasing. Display of MLS data is usually deemed reliable but is NOT guaranteed accurate by the MLS. Buyers are responsible for verifying the accuracy of all information and should investigate the data themselves or retain appropriate professionals. Information from sources other than the Listing Agent may have been included in the MLS data. Unless otherwise specified in writing, Broker/Agent has not and will not verify any information obtained from other sources. The Broker/Agent providing the information contained herein may or may not have been the Listing and/or Selling Agent.



