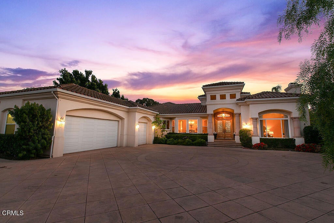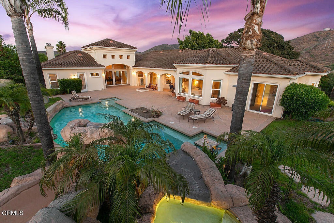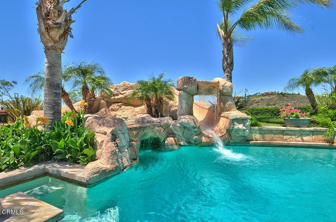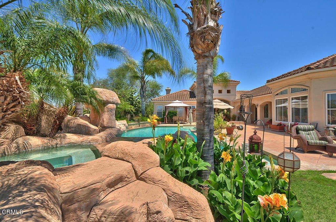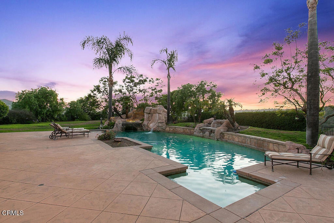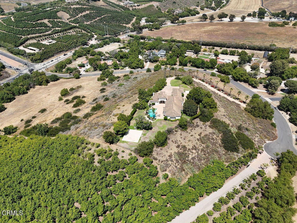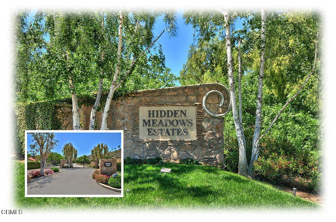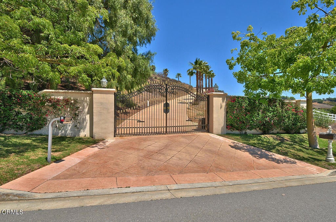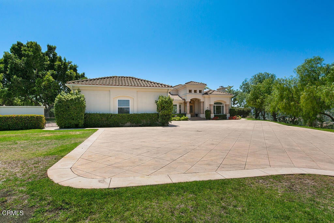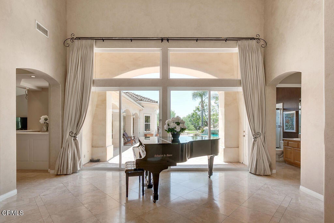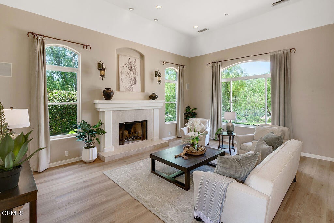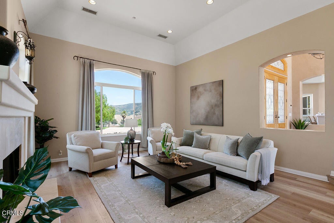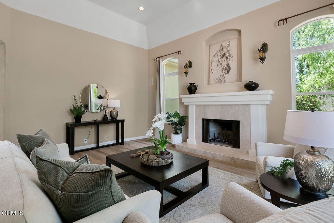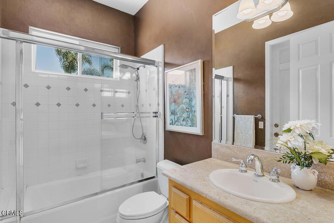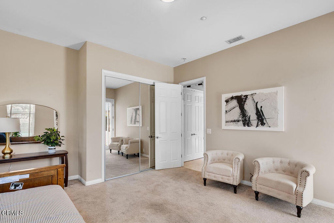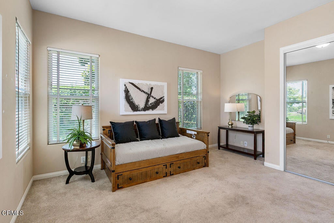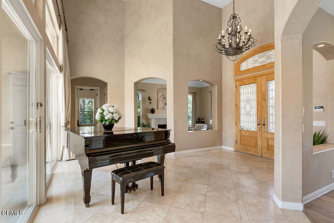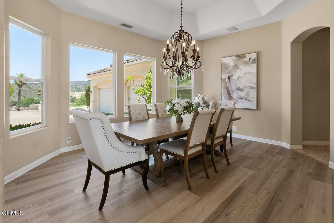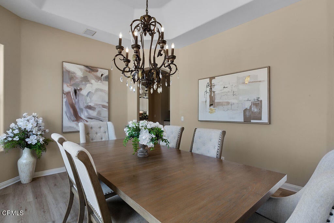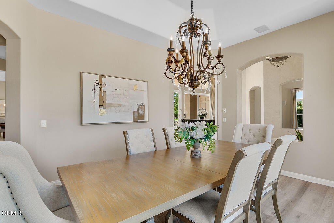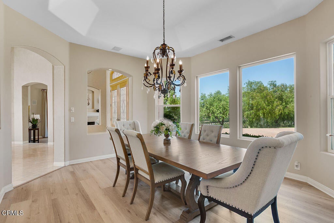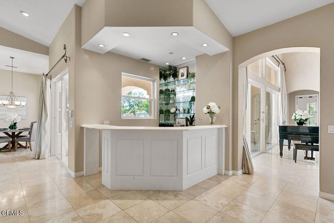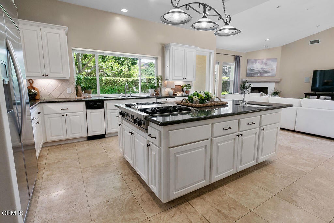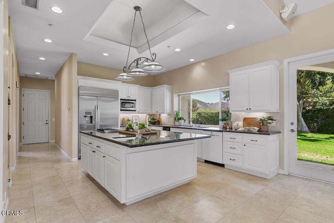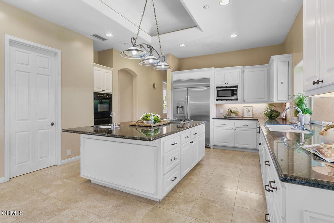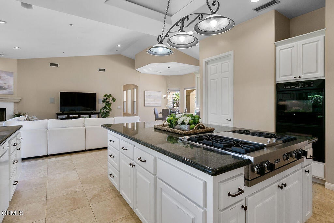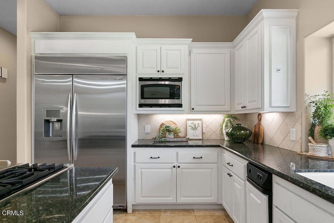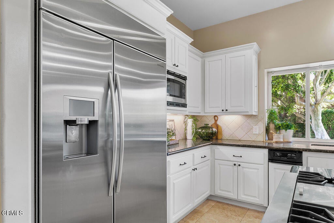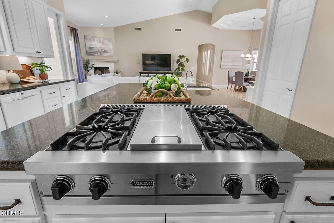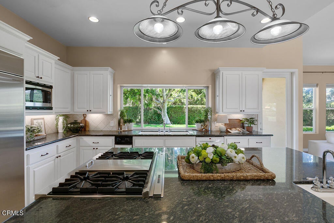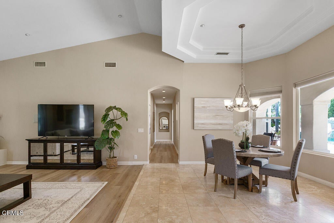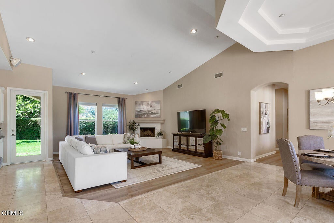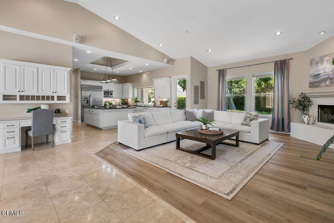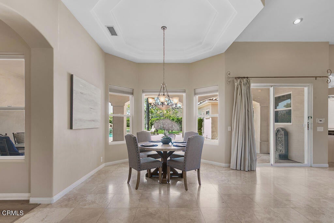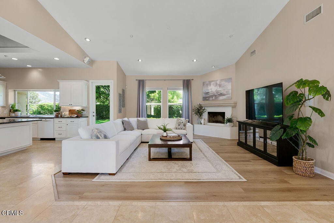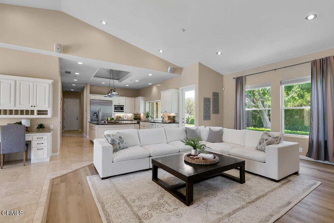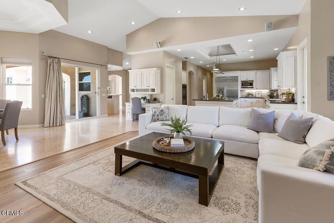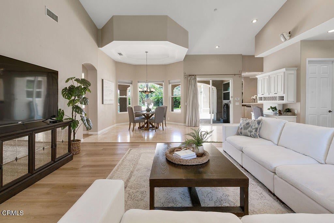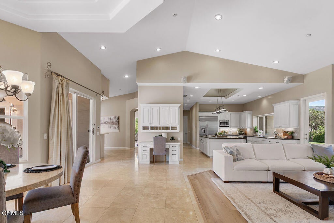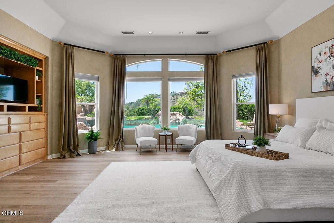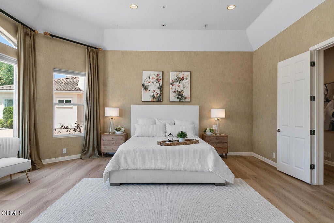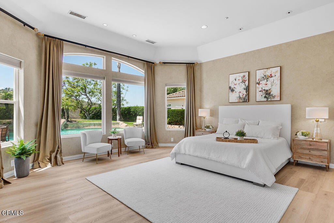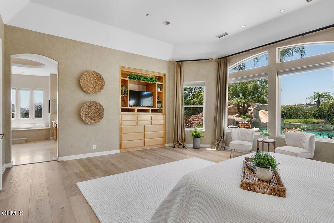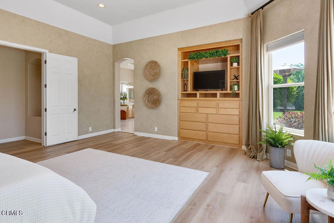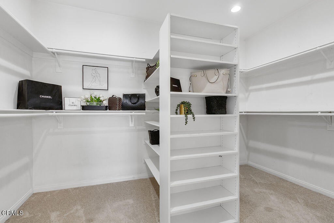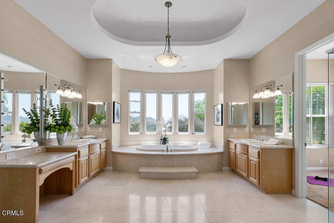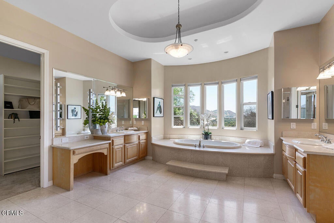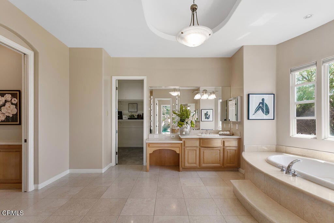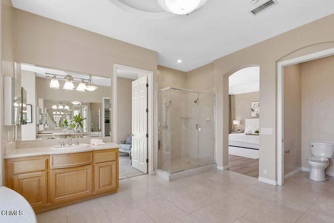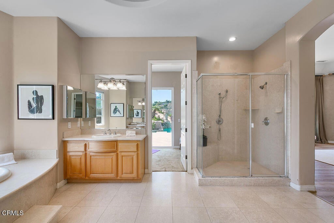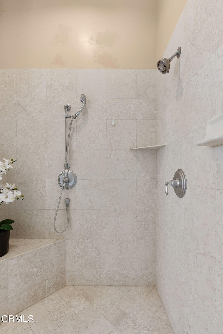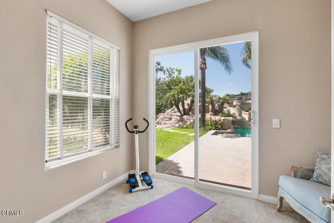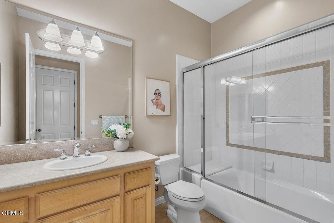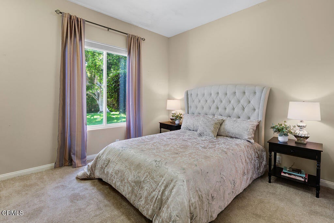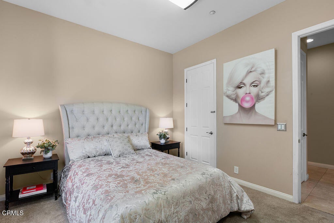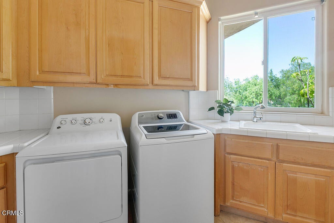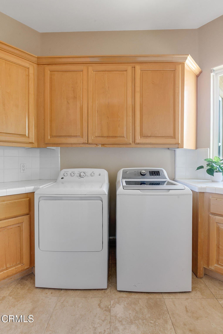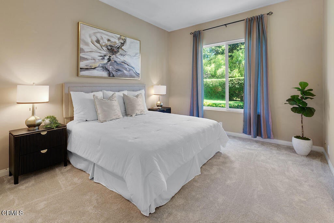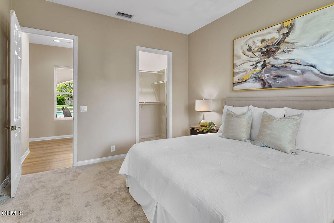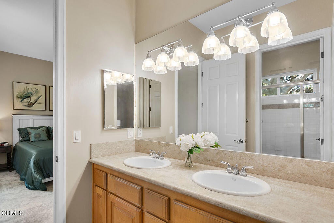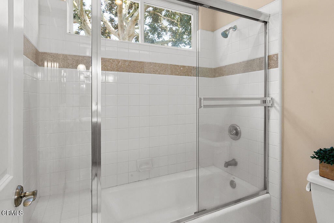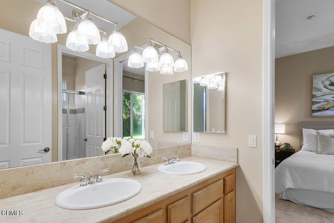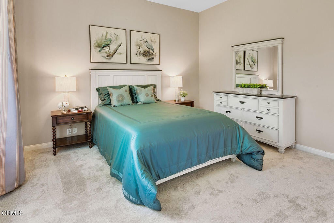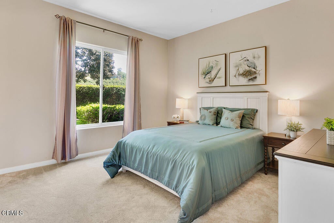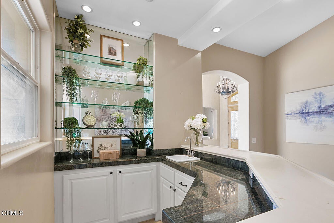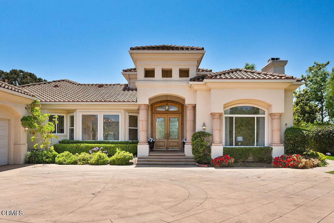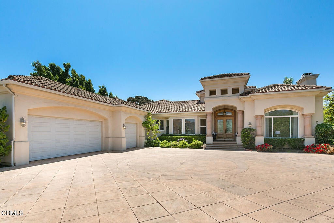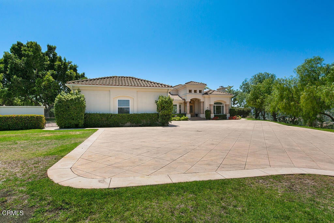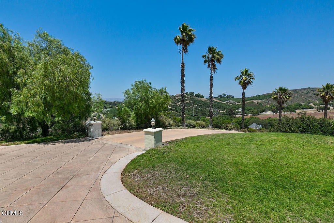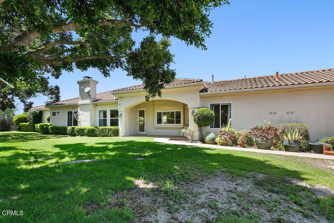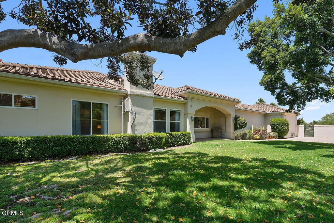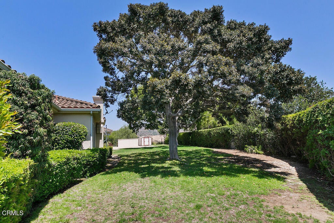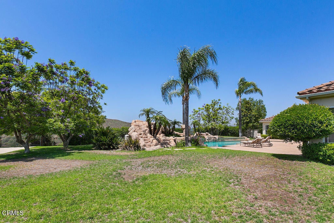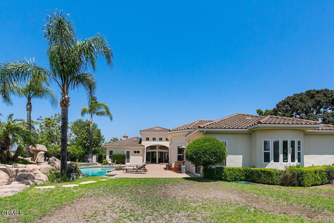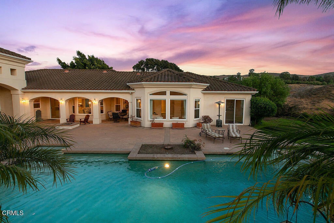- 5 Beds
- 4 Baths
- 4,563 Sqft
- 6.56 Acres
2625 Marvella Court
Live Like Royalty on Your Own Hilltop Estate! Ever dreamt of being King or Queen of your own hilltop? Welcome to Hidden Meadows Estates--where dreams come true! Behind prestigious community gates and through a private wrought-iron entry, this remarkable single-story Mediterranean-inspired villa crowns over 6.5 acres of breathtaking seclusion, offering unmatched 360 panoramic views of mountains, sunsets, and open skies. A tree-lined drive leads you to this custom-designed estate, perched at the top of the world with complete privacy and a commanding presence. With volume ceilings, an open floor plan, and walls of French doors, the home is designed to embrace natural light and indoor-outdoor living. The chef's kitchen flows seamlessly into the spacious family room, while the expansive primary suite offers a private retreat with room to indulge.Enjoy the serenity and grandeur of this one-of-a-kind estate--whether sipping wine on the veranda, entertaining under the stars, or simply watching the sun set from your own private paradise.Property Highlights: 6.5-acre gated hilltop lot * Single-story layout with Mediterranean architecture *360 panoramic views and unforgettable sunsets * Spacious open floor plan with newer flooring * Chef's kitchen open to family room *French doors, high ceilings, and abundant natural light * Grand primary suite with exceptional scaleIndoor-outdoor flow designed for relaxed luxury.
Essential Information
- MLS® #V1-30987
- Price$3,199,000
- Bedrooms5
- Bathrooms4.00
- Full Baths4
- Square Footage4,563
- Acres6.56
- Year Built1999
- TypeResidential
- Sub-TypeSingle Family Residence
- StyleMediterranean
- StatusActive
Community Information
- Address2625 Marvella Court
- AreaVC46 - Cam - Santa Rosa Vly
- CityCamarillo
- CountyVentura
- Zip Code93012
Subdivision
Hidden Meadows Estates 1 - 273201
Amenities
- Parking Spaces3
- # of Garages3
- Has PoolYes
Amenities
Horse Trails, Playground, Pets Allowed, Trail(s)
Utilities
Cable Connected, Natural Gas Connected, Water Connected
Parking
Door-Multi, Direct Access, Driveway Up Slope From Street, Garage, RV Potential, RV Access/Parking, Garage Faces Side
Garages
Door-Multi, Direct Access, Driveway Up Slope From Street, Garage, RV Potential, RV Access/Parking, Garage Faces Side
View
Hills, Neighborhood, Orchard, Panoramic, Valley
Pool
Gunite, Gas Heat, Heated, Waterfall
Interior
- InteriorCarpet, Laminate, Stone
- CoolingCentral Air, Dual
- FireplaceYes
- # of Stories1
- StoriesOne
Interior Features
Built-in Features, Breakfast Area, Cathedral Ceiling(s), Separate/Formal Dining Room, Eat-in Kitchen, Granite Counters, High Ceilings, In-Law Floorplan, Open Floorplan, Pantry, Stone Counters, Recessed Lighting, All Bedrooms Down, Bedroom on Main Level, Dressing Area, Entrance Foyer, Jack and Jill Bath, Main Level Primary, Primary Suite, Walk-In Pantry, Walk-In Closet(s)
Appliances
SixBurnerStove, Double Oven, Dishwasher, Electric Oven, Gas Cooktop, Gas Range, Refrigerator, Vented Exhaust Fan, Water Heater
Heating
Central, Forced Air, Natural Gas
Fireplaces
Decorative, Family Room, Gas, Living Room
Exterior
- ExteriorStucco
- RoofTile
- ConstructionStucco
- FoundationSlab
Lot Description
Back Yard, Cul-De-Sac, Horse Property
School Information
- HighAdolfo Camarillo Hig
Additional Information
- Date ListedJuly 7th, 2025
- Days on Market138
- HOA Fees250
- HOA Fees Freq.Monthly
Listing Details
- AgentRosemary Allison
- OfficeColdwell Banker Realty
Rosemary Allison, Coldwell Banker Realty.
Based on information from California Regional Multiple Listing Service, Inc. as of November 22nd, 2025 at 7:50am PST. This information is for your personal, non-commercial use and may not be used for any purpose other than to identify prospective properties you may be interested in purchasing. Display of MLS data is usually deemed reliable but is NOT guaranteed accurate by the MLS. Buyers are responsible for verifying the accuracy of all information and should investigate the data themselves or retain appropriate professionals. Information from sources other than the Listing Agent may have been included in the MLS data. Unless otherwise specified in writing, Broker/Agent has not and will not verify any information obtained from other sources. The Broker/Agent providing the information contained herein may or may not have been the Listing and/or Selling Agent.



