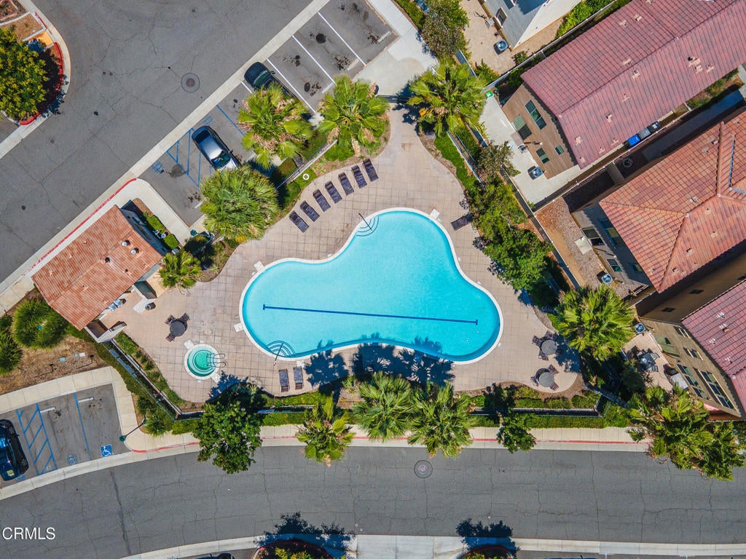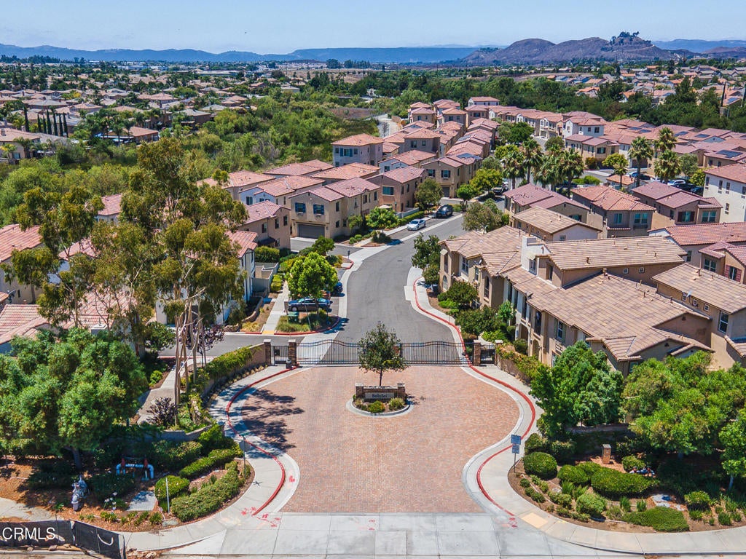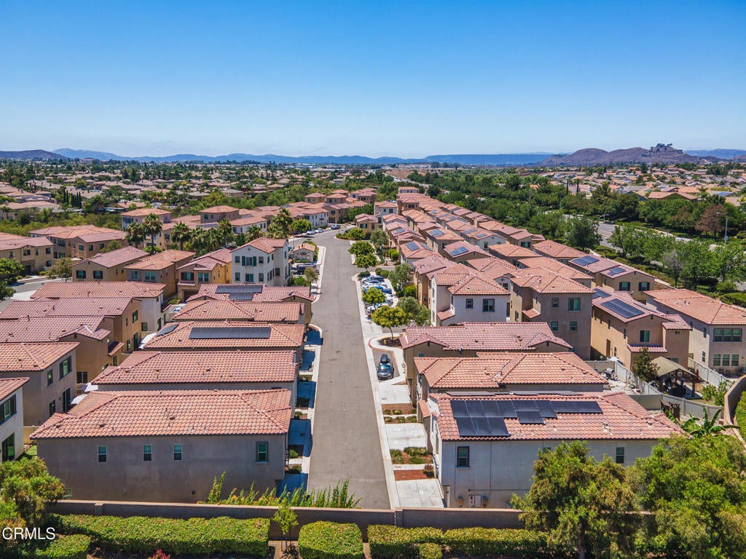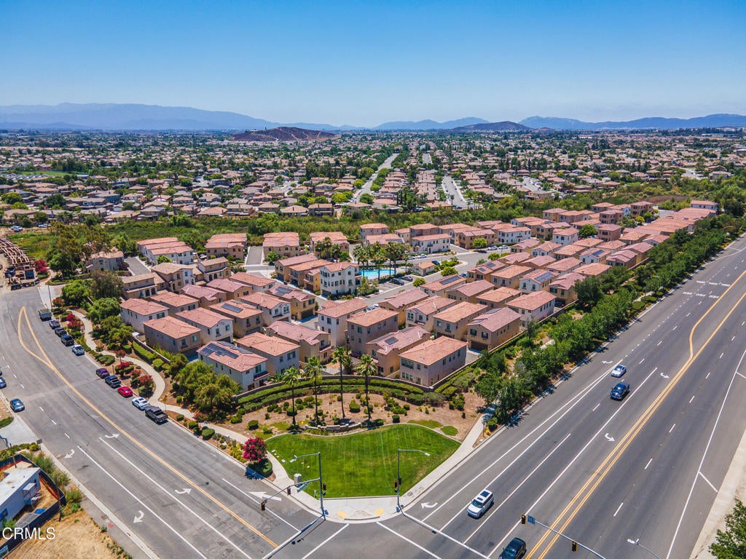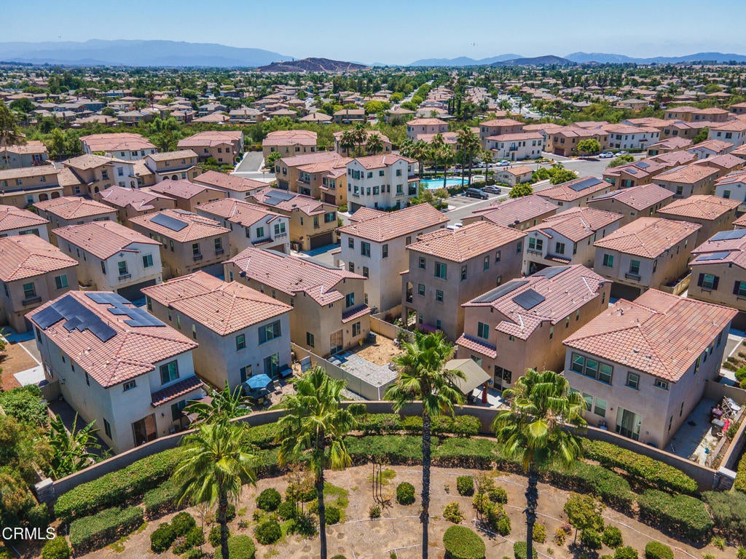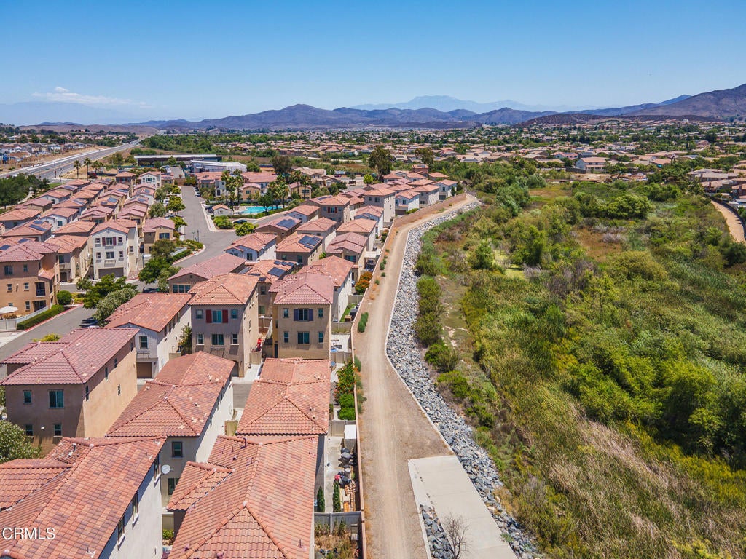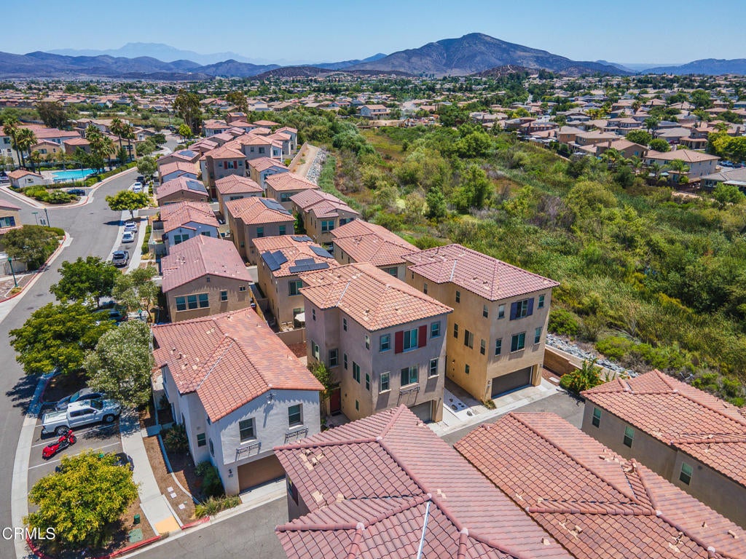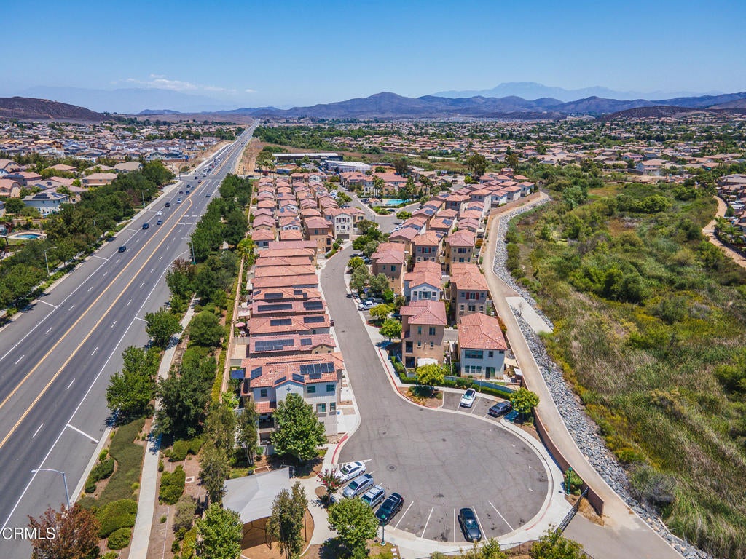- 3 Beds
- 4 Baths
- 2,082 Sqft
- 3 DOM
35442 Marabella Court
This spacious home offers 3 bedrooms, 3.5 baths, and a versatile layout. Enjoy the comfort of two primary suites, including one on the main level, ideal for guests or multi-generational living. Each bedroom features its own private full bathroom for added privacy. Enjoy open-concept living areas filled with natural light, and a spacious kitchen ready for gatherings. 2-car attached garage plus convenient visitor parking nearby.Located in a well-maintained community with access to a community pool, this home offers a great lifestyle close to new parks, schools, and shopping options. This home is just a short drive from Temecula's vibrant wineries, dining, and entertainment, as well as nearby attractions like Pechanga Resort Casino and Soboba Casino.Experience the charm of Winchester--a peaceful community with exciting growth all around!
Essential Information
- MLS® #V1-31012
- Price$539,900
- Bedrooms3
- Bathrooms4.00
- Full Baths3
- Half Baths1
- Square Footage2,082
- Acres0.00
- Year Built2017
- TypeResidential
- Sub-TypeCondominium
- StatusActive
Community Information
- Address35442 Marabella Court
- CityWinchester
- CountyRiverside
- Zip Code92596
Area
SRCAR - Southwest Riverside County
Amenities
- Parking Spaces2
- # of Garages2
- ViewNone
- Has PoolYes
Amenities
Maintenance Grounds, Management, Pool, Spa/Hot Tub, Call for Rules
Parking
Garage, Garage Door Opener, No Driveway, One Space
Garages
Garage, Garage Door Opener, No Driveway, One Space
Pool
Community, In Ground, Association
Interior
- InteriorLaminate, Vinyl
- AppliancesDishwasher, Gas Oven
- FireplacesNone
- # of Stories3
- StoriesThree Or More, Multi/Split
Interior Features
Ceiling Fan(s), Separate/Formal Dining Room, Eat-in Kitchen, High Ceilings, Open Floorplan, Bedroom on Main Level, Main Level Primary, Primary Suite, Walk-In Closet(s), Granite Counters, Multiple Primary Suites, Multiple Staircases, Pantry
Exterior
- Lot DescriptionSprinklers None
School Information
- ElementarySusan La Vorgna
Additional Information
- Date ListedJuly 7th, 2025
- Days on Market3
- HOA Fees178
- HOA Fees Freq.Monthly
Listing Details
- AgentClaudia Navarro
- OfficeRESOURCE REAL ESTATE
Claudia Navarro, RESOURCE REAL ESTATE.
Based on information from California Regional Multiple Listing Service, Inc. as of July 25th, 2025 at 12:46pm PDT. This information is for your personal, non-commercial use and may not be used for any purpose other than to identify prospective properties you may be interested in purchasing. Display of MLS data is usually deemed reliable but is NOT guaranteed accurate by the MLS. Buyers are responsible for verifying the accuracy of all information and should investigate the data themselves or retain appropriate professionals. Information from sources other than the Listing Agent may have been included in the MLS data. Unless otherwise specified in writing, Broker/Agent has not and will not verify any information obtained from other sources. The Broker/Agent providing the information contained herein may or may not have been the Listing and/or Selling Agent.











