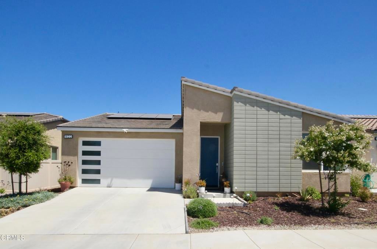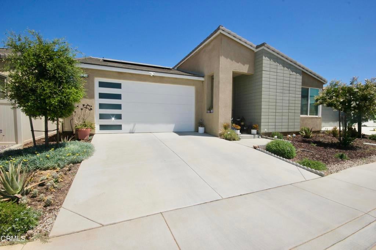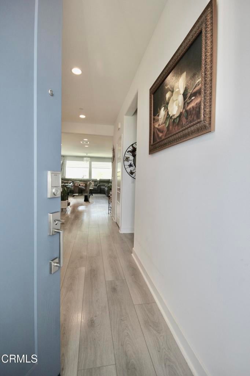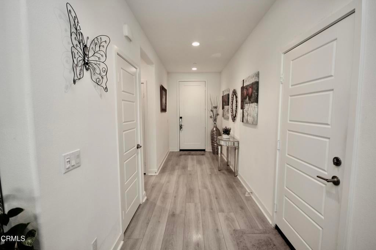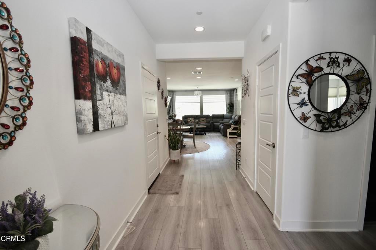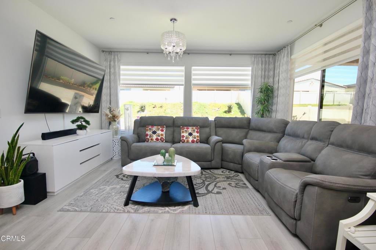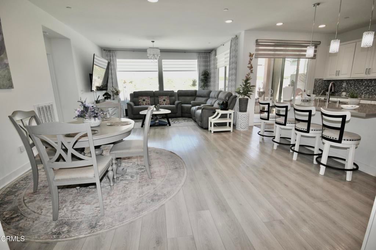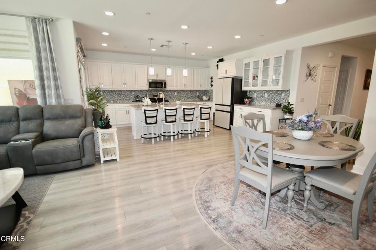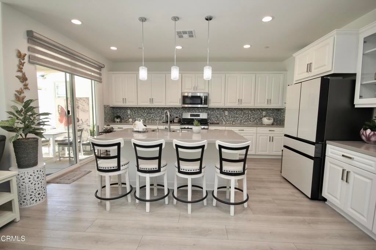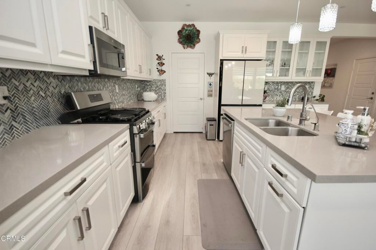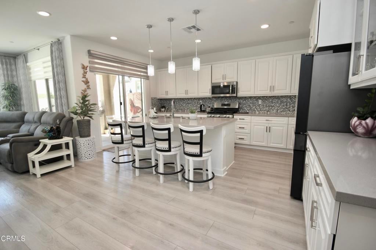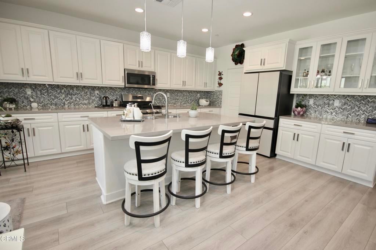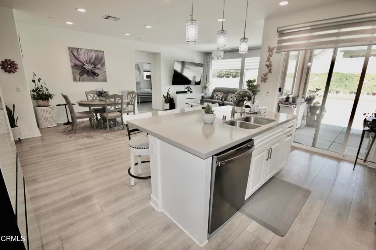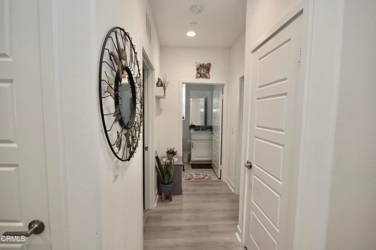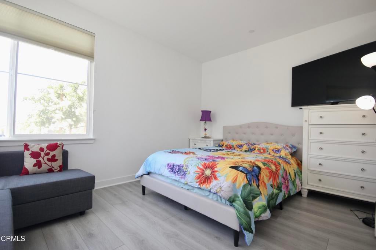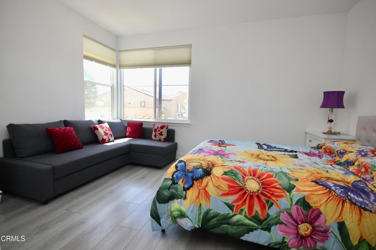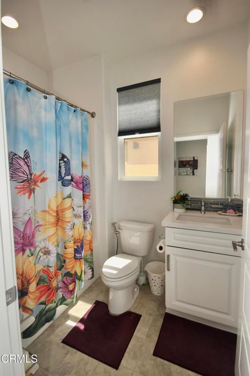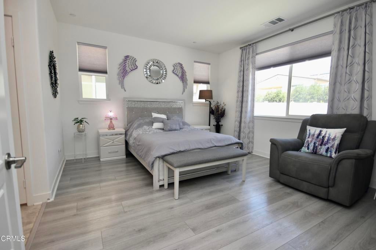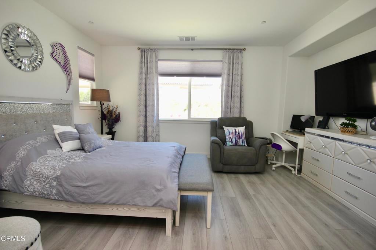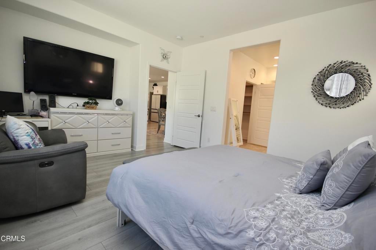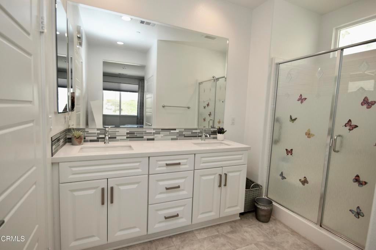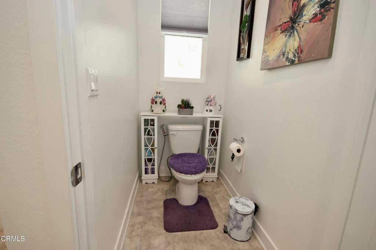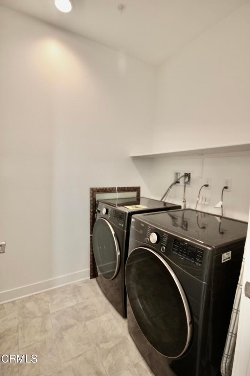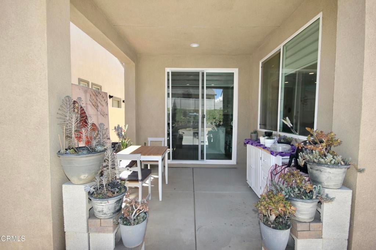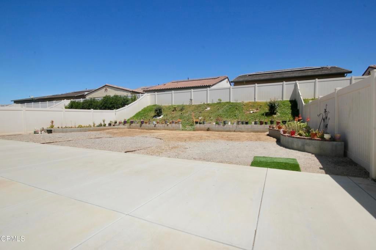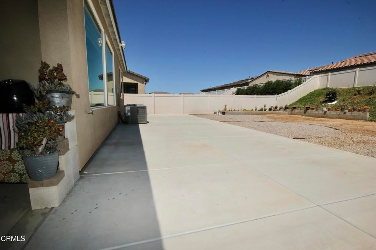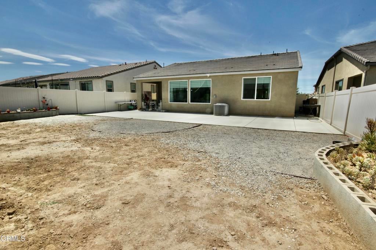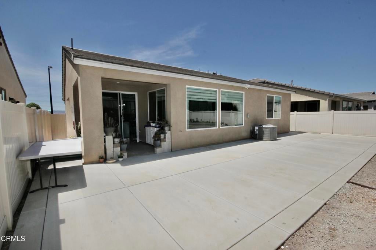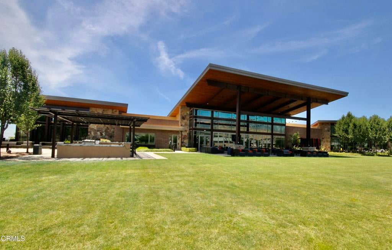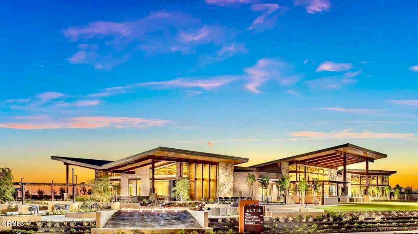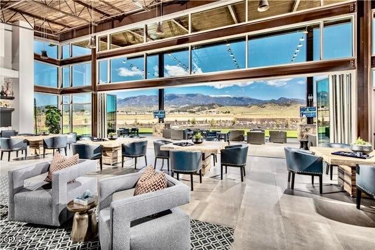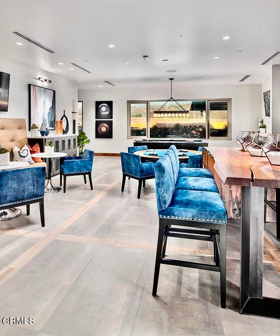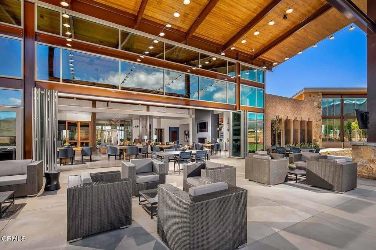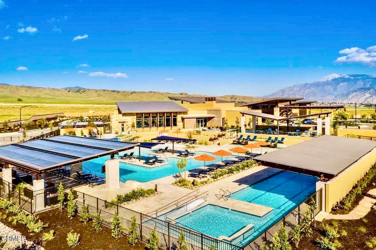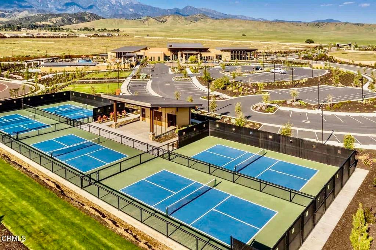- 2 Beds
- 2 Baths
- 1,472 Sqft
- .15 Acres
1622 Trailview Drive
PRICE REDUCED!! Don't Miss Out on residing in the lap of luxury in this exquisite 55+ gated community of Altis, featuring one of the largest lots in the neighborhood. Boasting an expansive and airy floor plan, this home exudes a sense of openness and brightness, complemented by a peek-a-boo view of the surrounding mountains. The seller has meticulously upgraded every aspect of the home, including custom window treatments, exquisite light fixtures, beautiful wood-like flooring, and much more. The gourmet island kitchen features a breakfast bar and is equipped with a walk-in pantry, pendant lighting, upgraded glass cabinets, and stainless steel appliances, all of which are ready for preparing home-cooked meals. The home also offers a tankless water heater, solar system, upgraded garage door, reverse osmosis, and a charming covered patio for relaxation. In addition to its exceptional amenities, the community offers a 'decked-out adult playground' that provides a resort-style pool, outdoor kitchen, a DIY bar with liquor locker storage, billiards lounge, 5 pickleball courts, a flow studio for yoga, a state-of-the-art Fitness Club, a year-round heated lap and therapy pool, poolside cabanas, and a wellness room perfect for a massage. An exceptional value for an active lifestyle resort living offering unparalleled amenities!
Essential Information
- MLS® #V1-31060
- Price$429,900
- Bedrooms2
- Bathrooms2.00
- Full Baths2
- Square Footage1,472
- Acres0.15
- Year Built2021
- TypeResidential
- Sub-TypeSingle Family Residence
- StatusActive Under Contract
Community Information
- Address1622 Trailview Drive
- CityBeaumont
- CountyRiverside
- Zip Code92223
Area
263 - Banning/Beaumont/Cherry Valley
Amenities
- Parking Spaces2
- # of Garages2
- ViewNone
- Has PoolYes
- PoolNone, Association
Amenities
Maintenance Grounds, Management, Barbecue, Billiard Room, Call for Rules, Clubhouse, Fitness Center, Pickleball, Picnic Area, Pool, Recreation Room, Spa/Hot Tub
Parking
Direct Access, Driveway, Garage Faces Front, Garage, Door-Single, On Street
Garages
Direct Access, Driveway, Garage Faces Front, Garage, Door-Single, On Street
Interior
- InteriorSee Remarks
- HeatingCentral
- CoolingCentral Air
- FireplacesNone
- # of Stories1
- StoriesOne
Interior Features
Breakfast Bar, Open Floorplan, Pantry, Recessed Lighting, Primary Suite, Walk-In Closet(s), Entrance Foyer, Quartz Counters, Walk-In Pantry
Appliances
Dishwasher, Gas Range, Microwave, Tankless Water Heater
Exterior
- Lot DescriptionSprinkler System
Additional Information
- Date ListedJuly 9th, 2025
- Days on Market111
- HOA Fees325
- HOA Fees Freq.Monthly
Listing Details
- AgentShirley Acosta
- OfficeRE/MAX Gold Coast REALTORS
Price Change History for 1622 Trailview Drive, Beaumont, (MLS® #V1-31060)
| Date | Details | Change |
|---|---|---|
| Status Changed from Active to Active Under Contract | – | |
| Price Reduced from $455,000 to $429,900 |
Shirley Acosta, RE/MAX Gold Coast REALTORS.
Based on information from California Regional Multiple Listing Service, Inc. as of October 29th, 2025 at 12:56pm PDT. This information is for your personal, non-commercial use and may not be used for any purpose other than to identify prospective properties you may be interested in purchasing. Display of MLS data is usually deemed reliable but is NOT guaranteed accurate by the MLS. Buyers are responsible for verifying the accuracy of all information and should investigate the data themselves or retain appropriate professionals. Information from sources other than the Listing Agent may have been included in the MLS data. Unless otherwise specified in writing, Broker/Agent has not and will not verify any information obtained from other sources. The Broker/Agent providing the information contained herein may or may not have been the Listing and/or Selling Agent.



