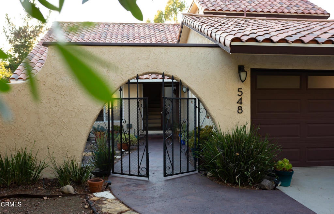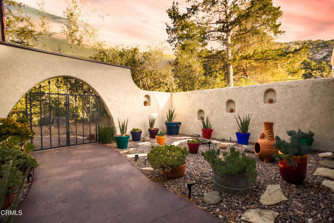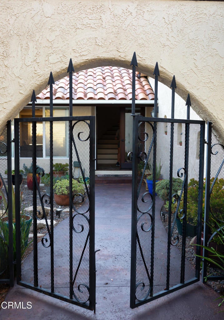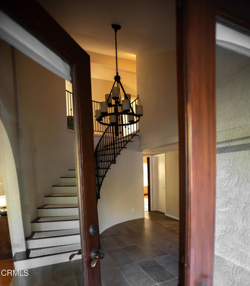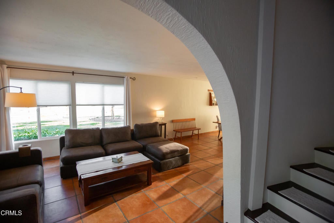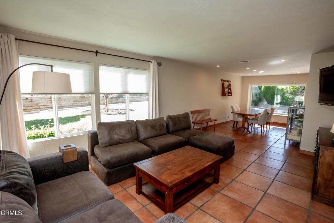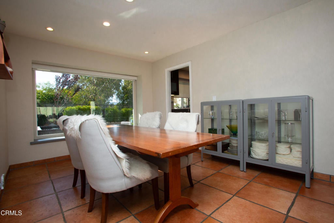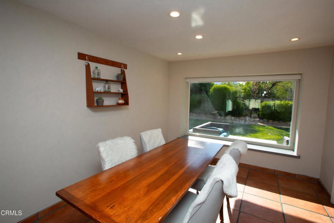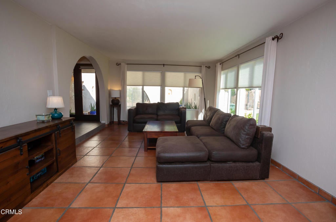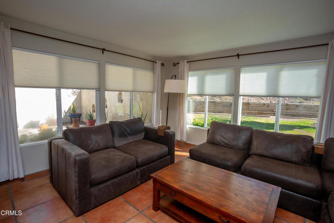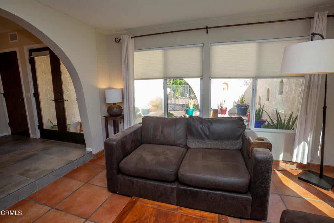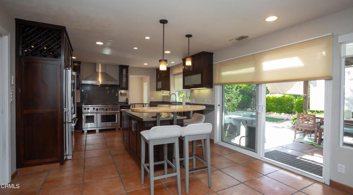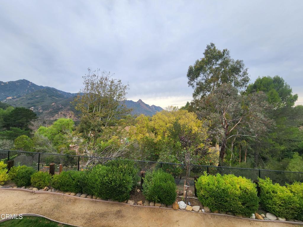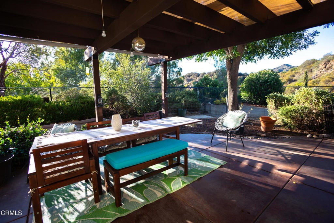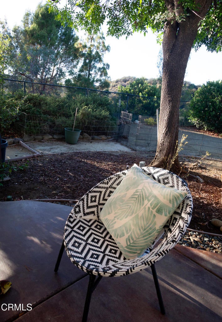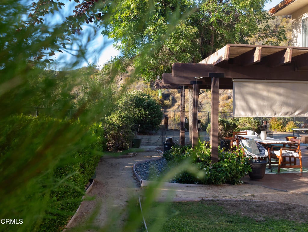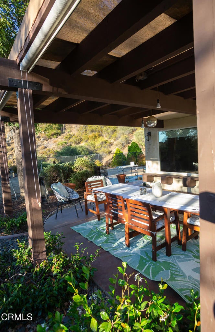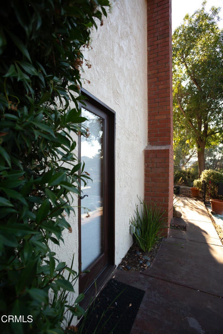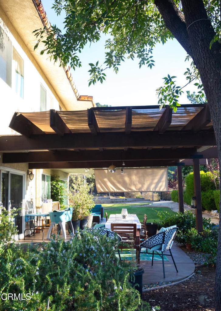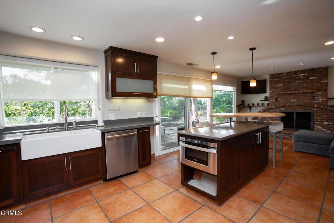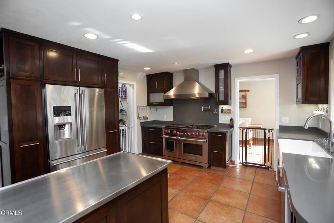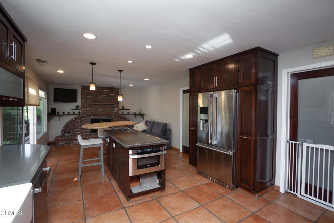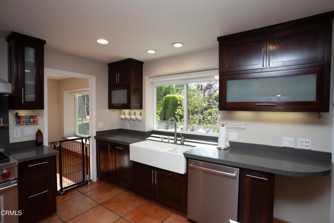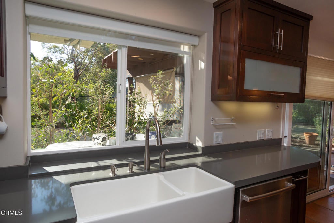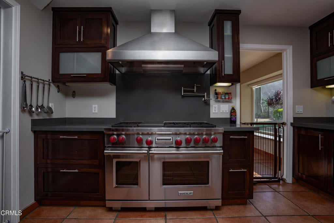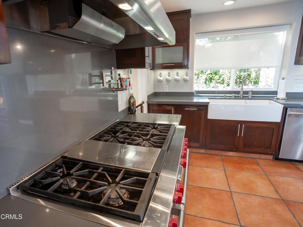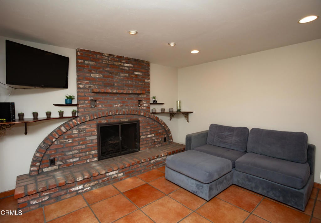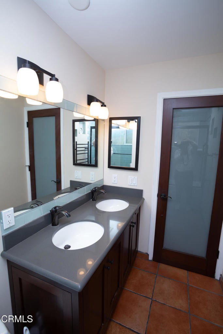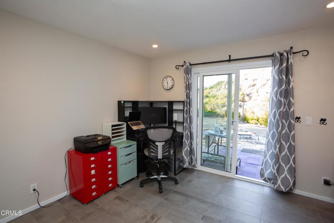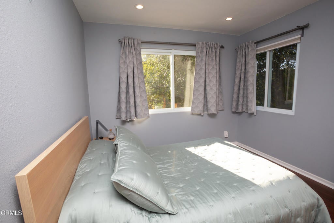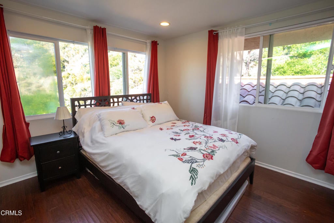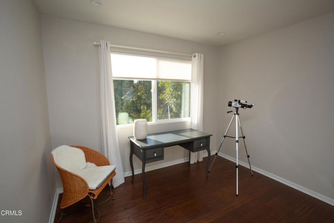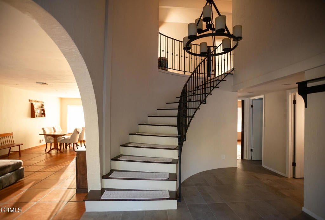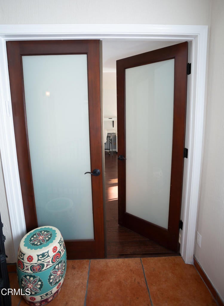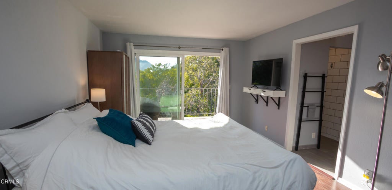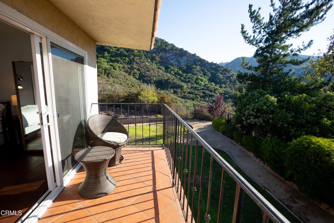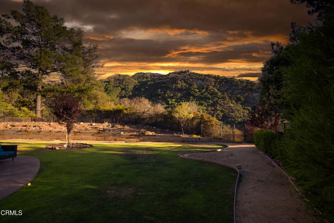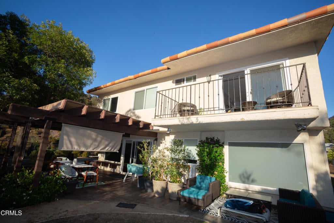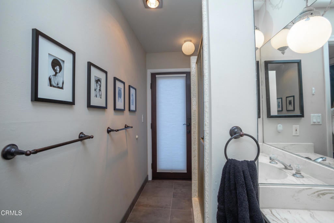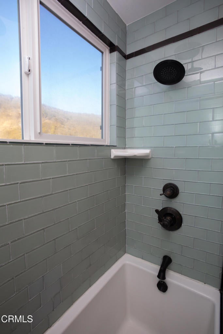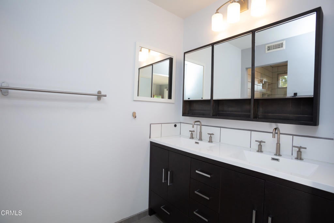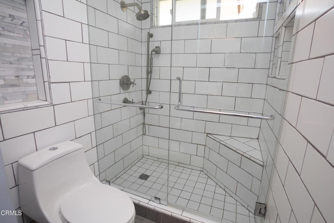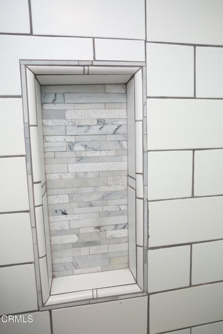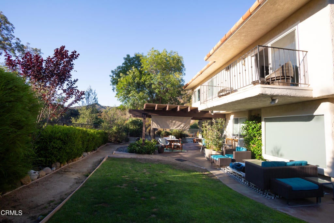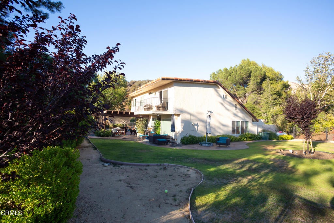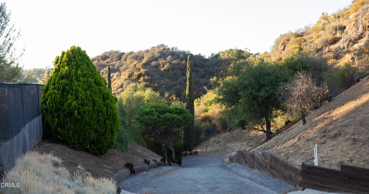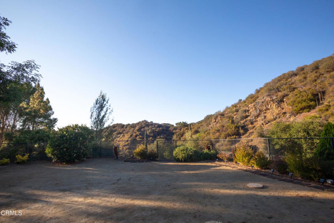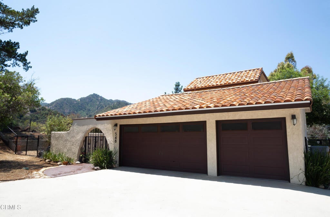- 5 Beds
- 3 Baths
- 2,335 Sqft
- 1.06 Acres
548 Live Oak Circle Drive
Location! Location! Location! Monte Nido move-in ready family home within 5-mile radius of elite education, hiking trails, beaches via Malibu Canyon/Las Virgenes Roads. Perched on an acre-plus lot with a large flat fenced yard. Panoramic views of the Santa Monica Mountains remain visible from the nestled slopes that rise and fall across the land. Neighbors are below and out of sight. Days begin with a warming glow of sunlight that gracefully shines through the glass entry doors. At night, the sun and clouds paint the sky in a montage of colors preparing for the encore display of twinkling stars and planets. The center of the home is open and airy, allowing free movement between mountain views in every direction. Flexible Downstairs Layout. The north side of the downstairs offers versatility for homeowners seeking additional privacy or functionality. This space could be partitioned for use as a guest suite, office, or poolside room. Upstairs Primary suite in southwest corner opens out to a balcony providing panoramic views. The walk-in closet may be enlarged by removing the existing attic wall. Open the wall from in the primary bathroom to create access to a nursery or dressing room. Two bedrooms would share a bathroom. Possibilities to make this home your own are endless.Homeowners rarely sell in this dark sky community for good reason. It is equally distant to Ventura Freeway and Pacific Coast Highway 1. Designated school district is Las Virgenes Unified School District (LVUSD) ranked among the nation's top districts. Also, an option is Santa Monica-Malibu Unified School District (SMMUSD).Protected from wildfire by the steep east and west ranges, it is the staging ground for the local fire department, less than a one-half mile away. Built in 1974 and has been responsibly updated and meticulously maintained by its owners for the past 24 years. Entertain with ease. The gourmet kitchen features a 6-burner Wolf range that opens to the wrap around yard with propane and water plumbing in place for an outdoor kitchen. The driveway is large enough to park 10-20 cars.
Essential Information
- MLS® #V1-31184
- Price$2,498,000
- Bedrooms5
- Bathrooms3.00
- Full Baths3
- Square Footage2,335
- Acres1.06
- Year Built1974
- TypeResidential
- Sub-TypeSingle Family Residence
- StyleRanch
- StatusActive
Community Information
- Address548 Live Oak Circle Drive
- AreaC33 - Malibu
- SubdivisionOther
- CityCalabasas
- CountyLos Angeles
- Zip Code91302
Amenities
- AmenitiesOther
- UtilitiesElectricity Connected, Propane
- Parking Spaces3
- # of Garages3
- PoolNone
Parking
Garage, Concrete, Door-Multi, Private
Garages
Garage, Concrete, Door-Multi, Private
View
Mountain(s), Panoramic, Courtyard
Interior
- InteriorTile
- HeatingCentral, Propane
- CoolingCentral Air, Electric
- FireplaceYes
- FireplacesFamily Room, Masonry, Propane
- StoriesOne, Two
Interior Features
Breakfast Bar, Separate/Formal Dining Room, Pantry, Quartz Counters, Recessed Lighting, Bedroom on Main Level, Walk-In Pantry, Walk-In Closet(s), Attic, Balcony, Built-in Features, Cathedral Ceiling(s), Eat-in Kitchen, High Ceilings, In-Law Floorplan, Unfurnished
Appliances
Dishwasher, Electric Oven, Microwave, Tankless Water Heater, Water To Refrigerator, Propane Cooktop, Refrigerator, SixBurnerStove
Exterior
- ExteriorStucco
- Exterior FeaturesBalcony
- WindowsDouble Pane Windows
- RoofClay
- ConstructionStucco
- FoundationSlab
Lot Description
Cul-De-Sac, Flag Lot, Irregular Lot, Lot Over 40000 Sqft, Value In Land
Additional Information
- Date ListedJuly 5th, 2025
- Days on Market127
- HOA Fees300
- HOA Fees Freq.Annually
Listing Details
- AgentNicole Scurrah
- OfficeKR REALTORS
Price Change History for 548 Live Oak Circle Drive, Calabasas, (MLS® #V1-31184)
| Date | Details | Change |
|---|---|---|
| Price Reduced from $2,500,000 to $2,498,000 |
Nicole Scurrah, KR REALTORS.
Based on information from California Regional Multiple Listing Service, Inc. as of November 25th, 2025 at 4:35am PST. This information is for your personal, non-commercial use and may not be used for any purpose other than to identify prospective properties you may be interested in purchasing. Display of MLS data is usually deemed reliable but is NOT guaranteed accurate by the MLS. Buyers are responsible for verifying the accuracy of all information and should investigate the data themselves or retain appropriate professionals. Information from sources other than the Listing Agent may have been included in the MLS data. Unless otherwise specified in writing, Broker/Agent has not and will not verify any information obtained from other sources. The Broker/Agent providing the information contained herein may or may not have been the Listing and/or Selling Agent.



