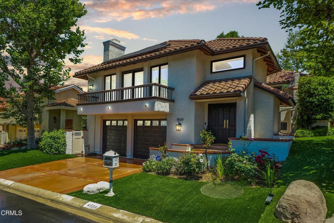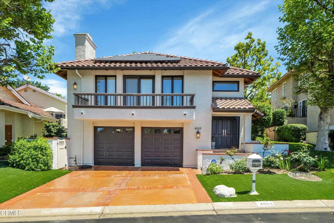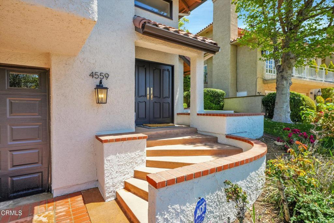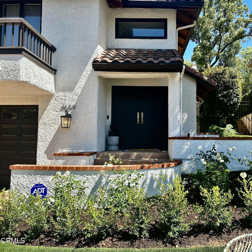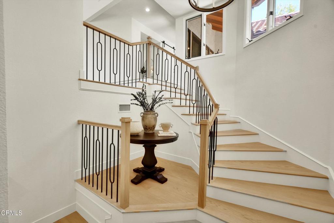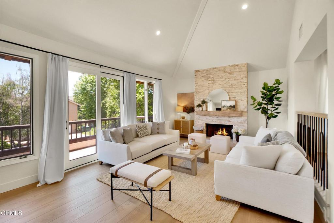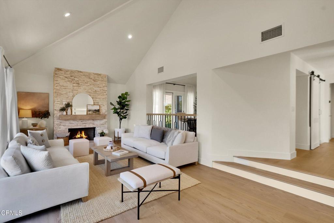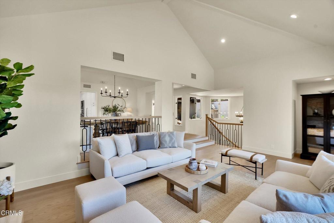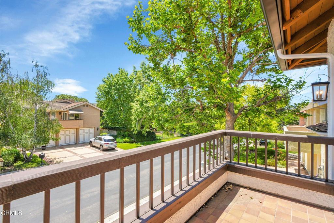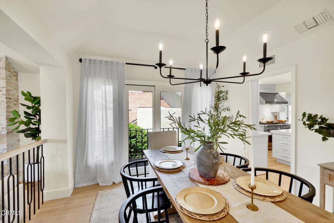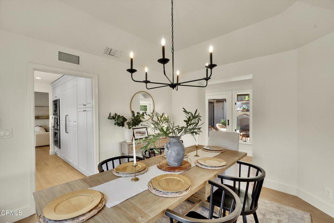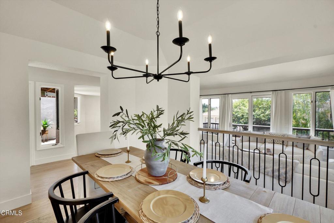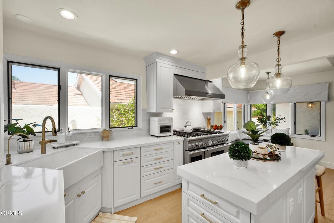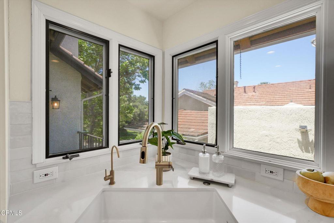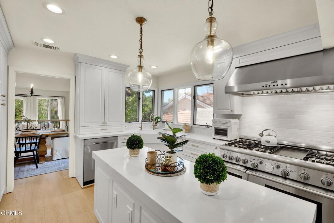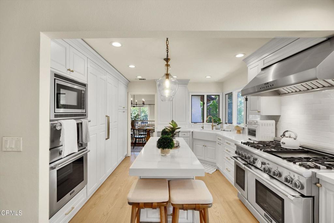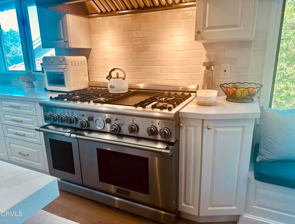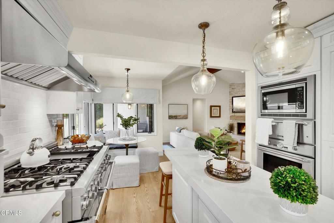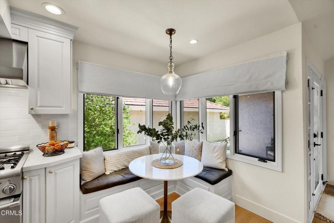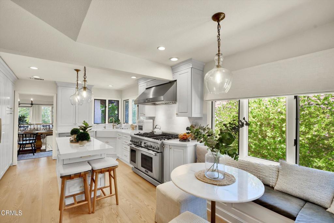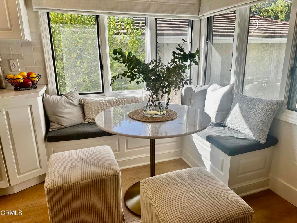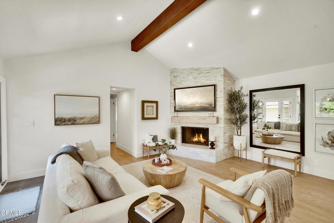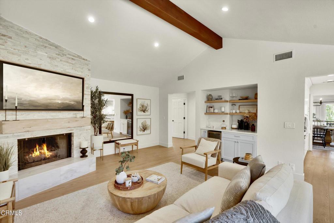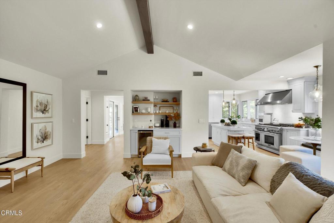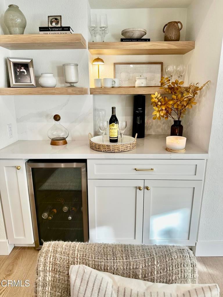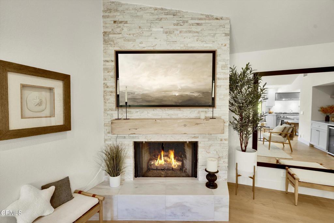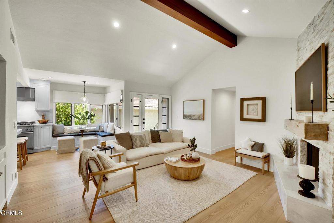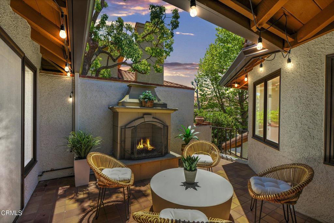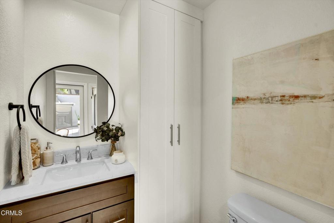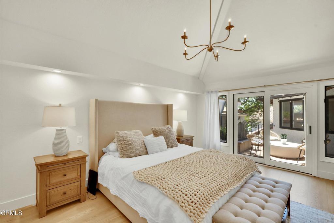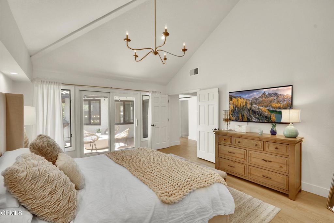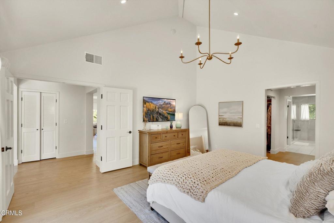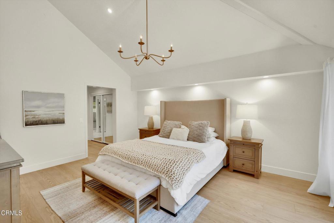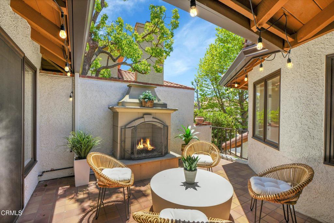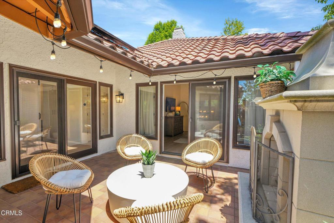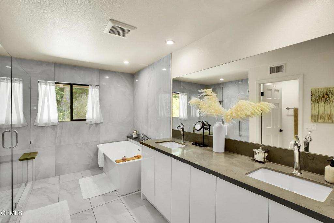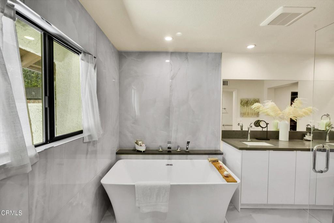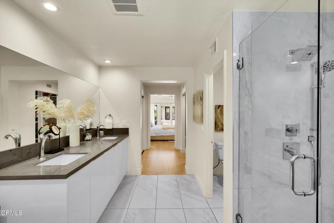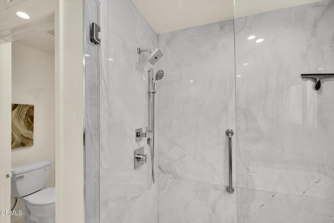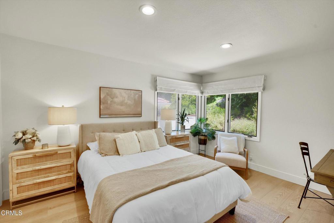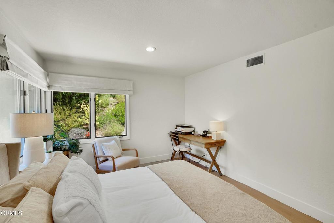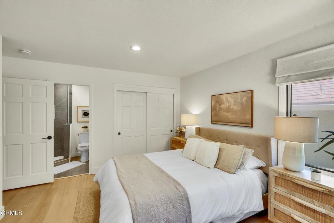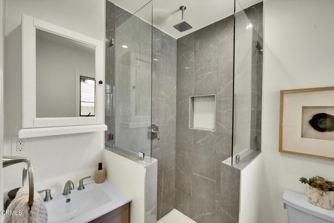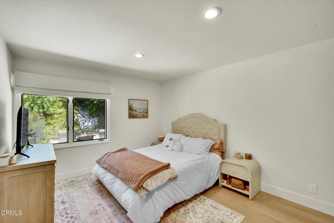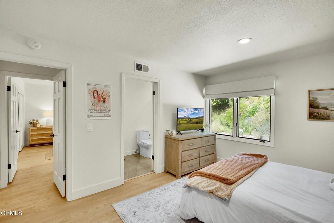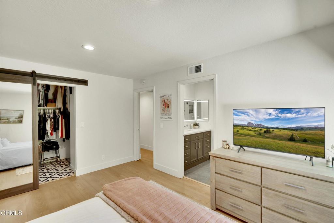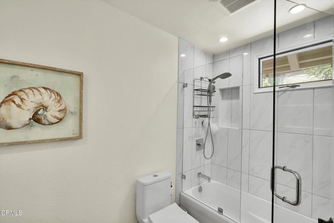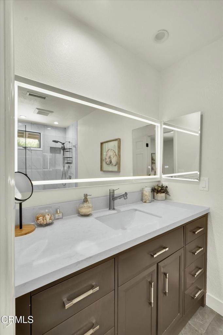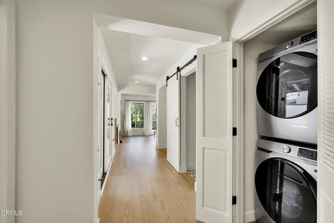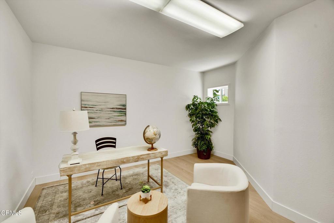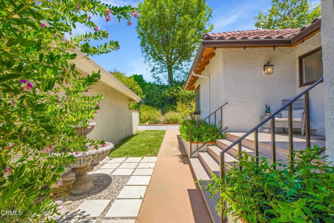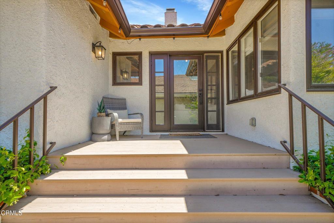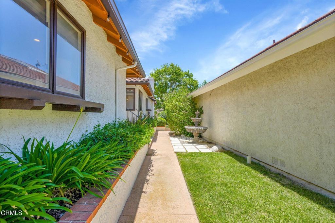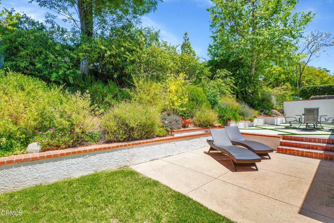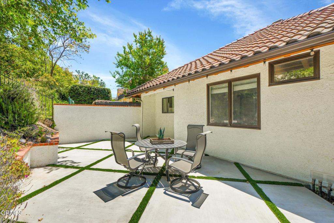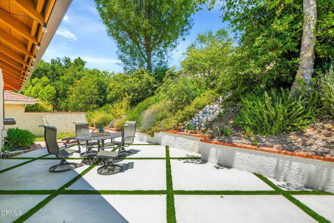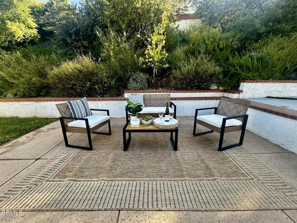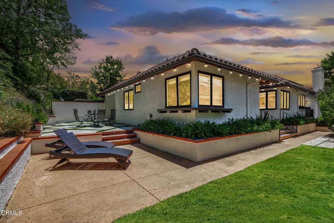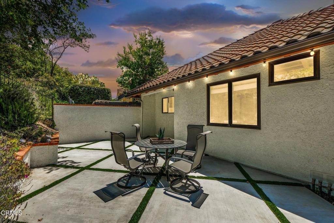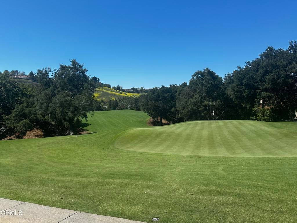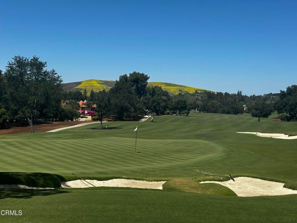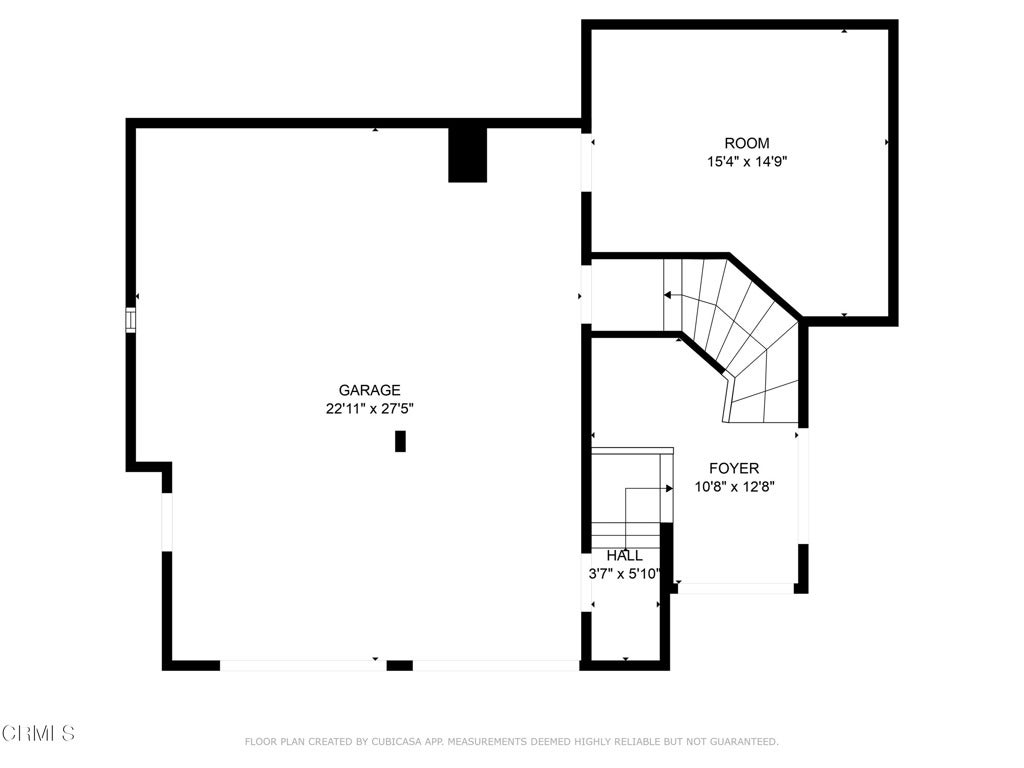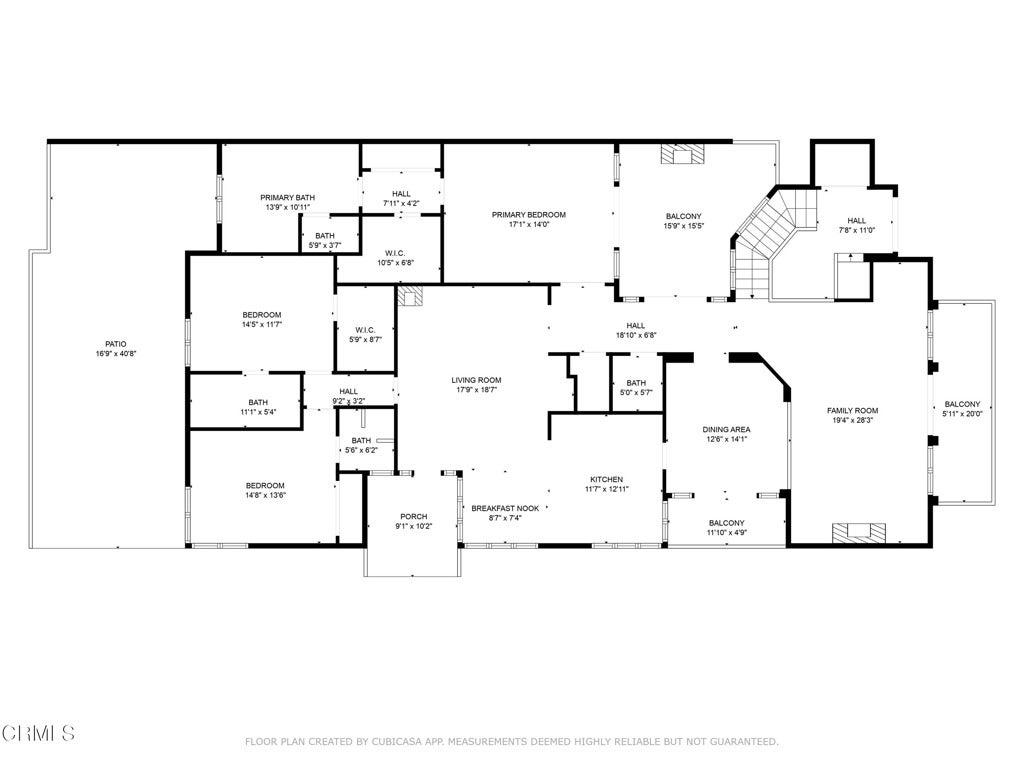- 3 Beds
- 4 Baths
- 2,532 Sqft
- .17 Acres
4559 Rayburn Street
Rare opportunity to own a fully renovated Master Series home in the prestigious North Ranch Country Club. One of only a handful of detached Westlake Village homes under $2M offering over 2,500 sq ft and move-in ready designer finishes. Across from golf course, perfect for those who want North Ranch prestige with a lock-and-leave, low-maintenance lifestyle. A home of exceptional character, thoughtfully designed with unique architectural details that set it apart from the norm. Fully detached home. Main living area is all on one level, with room for an elevator, 3 bedroom + office. Wide-plank luxury vinyl flooring flows throughout, paired with a custom white oak stair rail. Formal living and family rooms feature stacked stone fireplaces and soaring vaulted ceilings. The gourmet kitchen features custom off-white cabinetry with Champagne Bronze fixtures, Silestone quartz countertops with gold veining, and soft-close pullouts. Top-tier Thermador appliances include a 6-burner range with griddle, 3 ovens, warming drawer, paneled refrigerator, and built-in breakfast nook. The spacious primary suite is a serene retreat with walk-in closet and spa-style bath. The bath features floor-to-ceiling quartz slabs, freestanding soaking tub, oversized shower, and dual-sink vanity. The bedroom opens to an entertainer's courtyard with fireplace. A new coffee bar with wine refrigerator and quartz counters adds a sophisticated touch off the family room. Additional upgrades include designer light fixtures, custom window treatments, fresh neutral paint inside and out, en-suite baths and powder room, lush landscaping, newer tile roof, FULLY PAID SOLAR, new soft water and reverse osmosis systems, oversized 2-car garage with golf cart space, and single-level living convenience. Low HOA of $350/quarter and Blue-Ribbon schools. Elegant living with designer-curated finishes throughout, plus finished office/workshop off the garage. This turnkey North Ranch home won't last at this price point.
Essential Information
- MLS® #V1-31365
- Price$1,823,000
- Bedrooms3
- Bathrooms4.00
- Full Baths3
- Half Baths1
- Square Footage2,532
- Acres0.17
- Year Built1984
- TypeResidential
- Sub-TypeSingle Family Residence
- StyleSpanish
- StatusActive
Community Information
- Address4559 Rayburn Street
- AreaWV - Westlake Village
- SubdivisionMaster Series NR-773
- CityWestlake Village
- CountyVentura
- Zip Code91362
Amenities
- Parking Spaces4
- # of Garages2
- ViewGolf Course, Courtyard
- PoolNone
Amenities
Security, Maintenance Grounds, Management
Utilities
Cable Available, Electricity Connected, Natural Gas Connected, Sewer Connected, Underground Utilities, Water Connected
Parking
Direct Access, Driveway, Garage, Garage Door Opener, Concrete, Door-Multi, Garage Faces Front, Golf Cart Garage, Oversized, Paved, Storage
Garages
Direct Access, Driveway, Garage, Garage Door Opener, Concrete, Door-Multi, Garage Faces Front, Golf Cart Garage, Oversized, Paved, Storage
Interior
- InteriorTile, See Remarks, Vinyl
- Has BasementYes
- BasementFinished
- FireplaceYes
- # of Stories2
- StoriesTwo
Interior Features
Breakfast Bar, Breakfast Area, Separate/Formal Dining Room, Eat-in Kitchen, High Ceilings, Open Floorplan, Pantry, Bar, All Bedrooms Up, Attic, Balcony, Beamed Ceilings, Block Walls, Built-in Features, Cathedral Ceiling(s), Dry Bar, Living Room Deck Attached, Quartz Counters, Storage, Sunken Living Room, Two Story Ceilings
Appliances
Dishwasher, Gas Oven, Gas Range, Gas Water Heater, Ice Maker, Microwave, Refrigerator, Water To Refrigerator, Built-In Range, Convection Oven, Double Oven, ENERGY STAR Qualified Appliances, ENERGY STAR Qualified Water Heater, Exhaust Fan, Freezer, Gas Cooktop, High Efficiency Water Heater, Range Hood, Self Cleaning Oven, SixBurnerStove, Water Softener
Heating
Central, Fireplace(s), Natural Gas, ENERGY STAR Qualified Equipment, Solar
Cooling
Central Air, High Efficiency, ENERGY STAR Qualified Equipment, Gas
Fireplaces
Family Room, Living Room, Outside, Primary Bedroom
Exterior
- RoofSpanish Tile
- FoundationSlab
Exterior
Stucco, Block, Concrete, Drywall
Exterior Features
Awning(s), Balcony, Brick Driveway, Lighting, Rain Gutters
Lot Description
Back Yard, Front Yard, Close to Clubhouse, Gentle Sloping, Landscaped, Lawn, Near Park, Paved, Rectangular Lot, Sloped Up, Yard, Zero Lot Line, ZeroToOneUnitAcre
Windows
Custom Covering(s), Drapes, ENERGY STAR Qualified Windows
Construction
Stucco, Block, Concrete, Drywall
School Information
- ElementaryWestlake
- MiddleColina
- HighWestlake
Additional Information
- Date ListedMay 24th, 2025
- Days on Market130
- ZoningRPD-1.5
- HOA Fees350
- HOA Fees Freq.Quarterly
Listing Details
- AgentKarin Bates
- OfficeRealty ONE Group Summit
Price Change History for 4559 Rayburn Street, Westlake Village, (MLS® #V1-31365)
| Date | Details | Change |
|---|---|---|
| Status Changed from Active Under Contract to Active | – | |
| Status Changed from Active to Active Under Contract | – | |
| Price Reduced from $1,837,000 to $1,823,000 |
Karin Bates, Realty ONE Group Summit.
Based on information from California Regional Multiple Listing Service, Inc. as of December 2nd, 2025 at 5:15am PST. This information is for your personal, non-commercial use and may not be used for any purpose other than to identify prospective properties you may be interested in purchasing. Display of MLS data is usually deemed reliable but is NOT guaranteed accurate by the MLS. Buyers are responsible for verifying the accuracy of all information and should investigate the data themselves or retain appropriate professionals. Information from sources other than the Listing Agent may have been included in the MLS data. Unless otherwise specified in writing, Broker/Agent has not and will not verify any information obtained from other sources. The Broker/Agent providing the information contained herein may or may not have been the Listing and/or Selling Agent.



