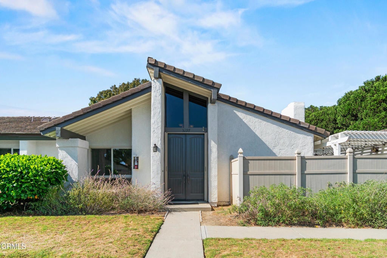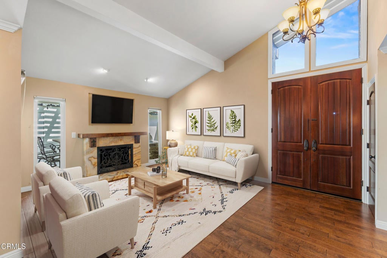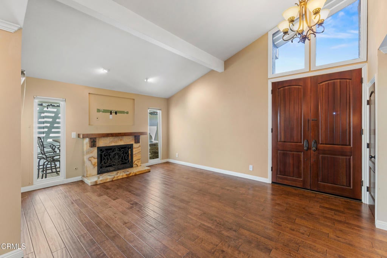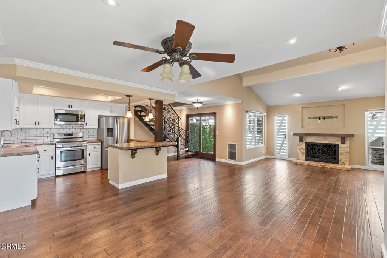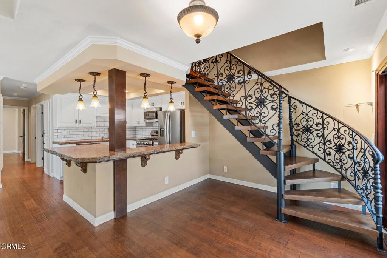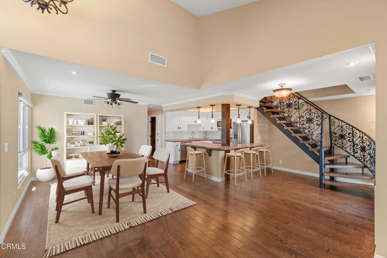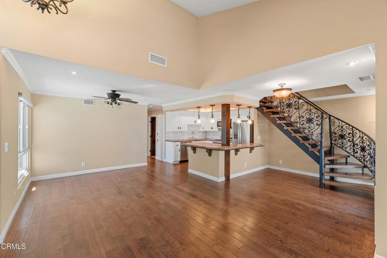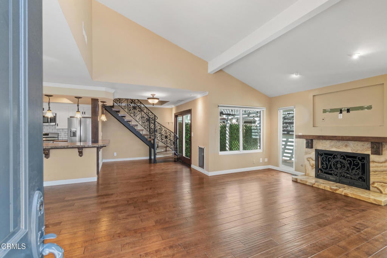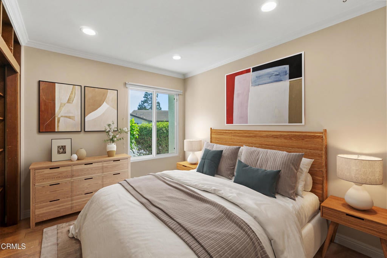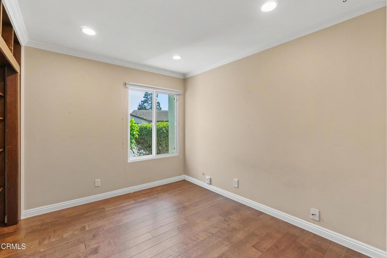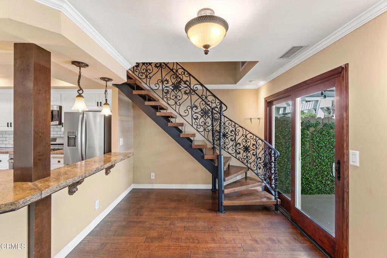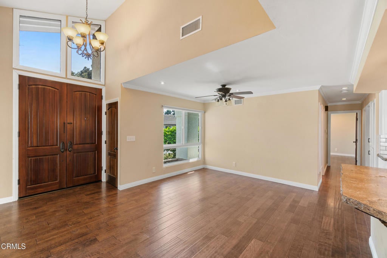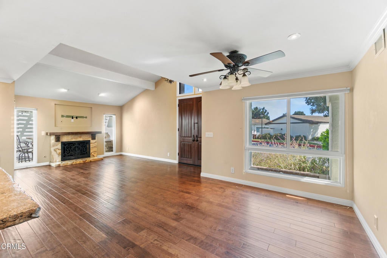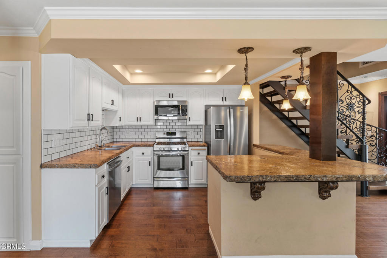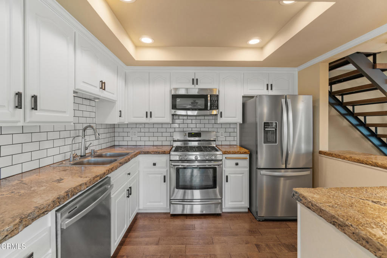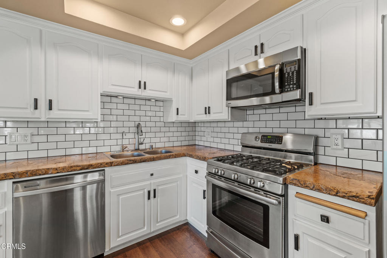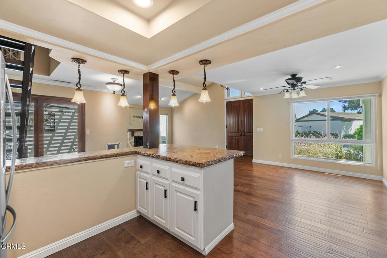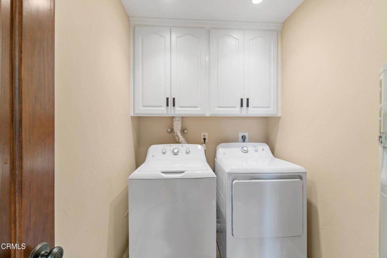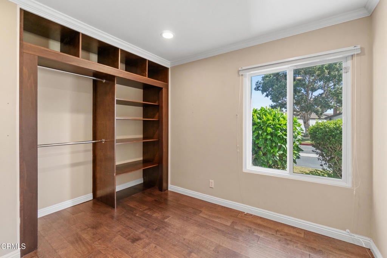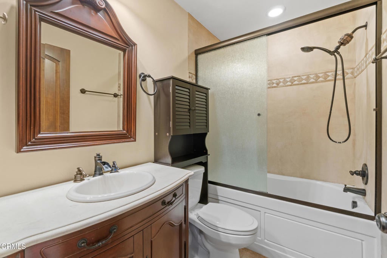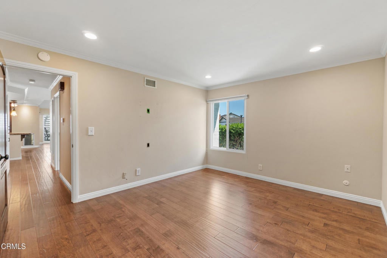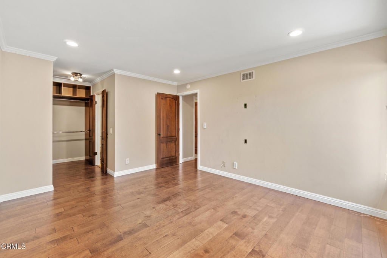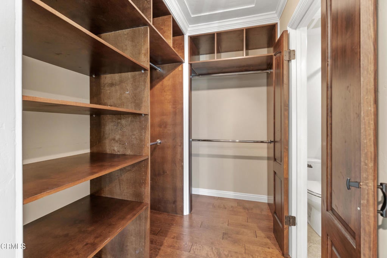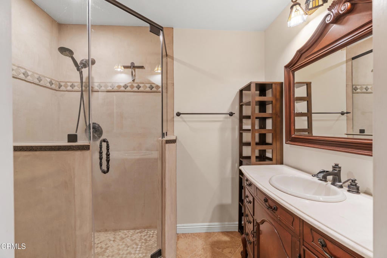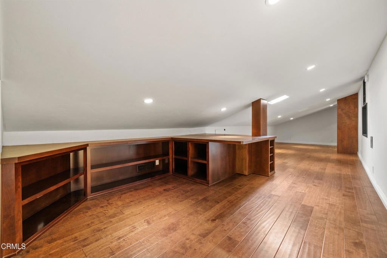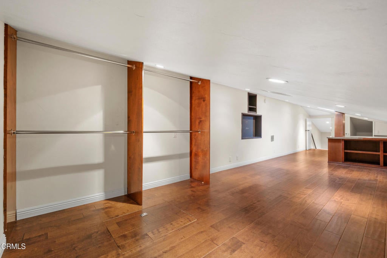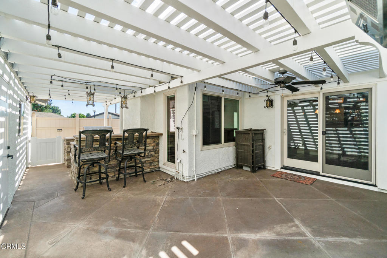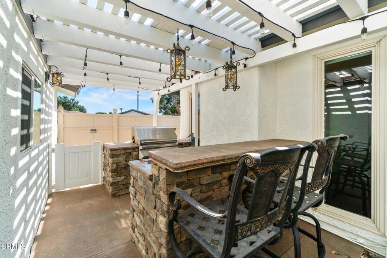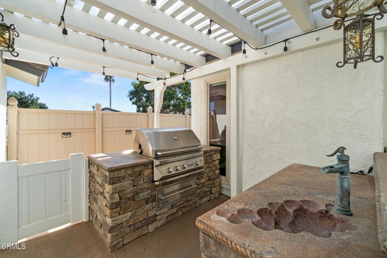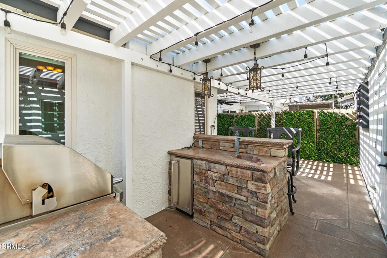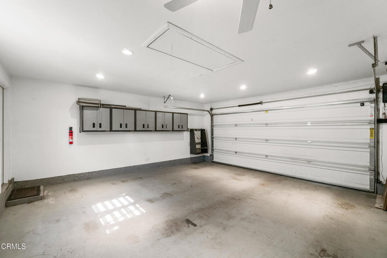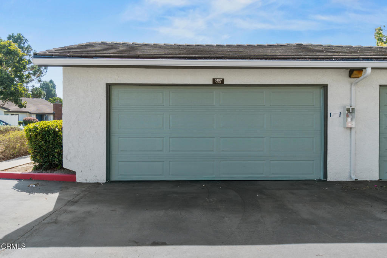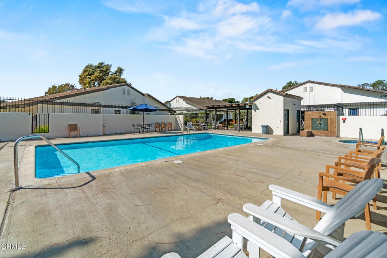- 2 Beds
- 2 Baths
- 1,190 Sqft
- 153 DOM
5197 Teton Lane
Huge Price Reduction!This wonderfully located condo is ready for escrow!One of a kind! And full of charm! Expanded Single-Story with LOFT/Storage. Upon entering this single story, you can't miss the beautiful wood flooring, Lighted Onyx faced gas fireplace, high ceilings & upgraded kitchen or the beautiful wrought iron staircase. What? Stairs....This unit has an expanded floorplan with a stunning wrought iron staircase that leads to a spacious loft/storage complete with it's own heat/air, skylights & additional storage. We know how extra storage is needed so this gives you easy access to storage instead of a small attic with a ladder.....This kitchen shines with stainless steel appliances, faux-finish stone counters & a custom tile backsplash. Primary bedroom comes with custom built-in closet & updated bathroom with designer stone & vanity. Guest bathroom with tub/shower & custom vanity. Enjoy entertaining in the oversized dining area (which some units have made a 3rd bedroom) or outside on the private patio featuring a built-in BBQ & above head mounted gas heater, bar island & covered patio with access to 2 car garage. Finished garage interior with storage cabinets, lighting & above ceiling storage. In addition dual pane windows, window coverings & jetted spa tub.Orchard Lane is conveniently located with easy access to freeways, grocery stores, parks & local shopping. Feels more like a home than condo living. HOA amenities include two gated pools & spas, some utilities & exterior building insurance. This unit is a must see.
Essential Information
- MLS® #V1-31524
- Price$629,000
- Bedrooms2
- Bathrooms2.00
- Full Baths1
- Square Footage1,190
- Acres0.00
- Year Built1980
- TypeResidential
- Sub-TypeCondominium
- StatusActive Under Contract
Community Information
- Address5197 Teton Lane
- SubdivisionOrchard Lane 1 - 279201
- CityVentura
- CountyVentura
- Zip Code93003
Amenities
- Parking Spaces2
- ParkingNone
- # of Garages2
- GaragesNone
- ViewNone
- Has PoolYes
- PoolAssociation, Community
Amenities
Call for Rules, Pool, Spa/Hot Tub
Utilities
Cable Available, Electricity Available, Natural Gas Available, Natural Gas Connected, Sewer Connected, Water Connected
Interior
- InteriorTile, Wood
- CoolingCentral Air, Dual, Gas
- FireplaceYes
- FireplacesGas Starter, Living Room
- # of Stories1
- StoriesOne
Interior Features
All Bedrooms Down, Bedroom on Main Level, Breakfast Area, Breakfast Bar, High Ceilings, Loft, Main Level Primary, Open Floorplan, Stone Counters
Appliances
Barbecue, Dishwasher, Dryer, Gas Cooktop, Gas Oven, Gas Range, Gas Water Heater, Microwave, Range Hood, Refrigerator, Washer, Water Heater
Heating
Central, Fireplace(s), Natural Gas
Exterior
- ExteriorDrywall, Stucco
- Exterior FeaturesBarbecue
- ConstructionDrywall, Stucco
- FoundationSlab
Lot Description
Greenbelt, Near Park, Sprinklers None
Additional Information
- Date ListedJuly 15th, 2025
- Days on Market153
- HOA Fees559
- HOA Fees Freq.Monthly
Listing Details
- AgentKim Lambert
- OfficeComfort Real Estate Services
Price Change History for 5197 Teton Lane, Ventura, (MLS® #V1-31524)
| Date | Details | Change | |
|---|---|---|---|
| Status Changed from Active to Active Under Contract | – | ||
| Status Changed from Active Under Contract to Active | – | ||
| Status Changed from Active to Active Under Contract | – | ||
| Price Reduced from $659,500 to $629,000 | |||
| Price Reduced from $679,000 to $659,500 | |||
| Show More (2) | |||
| Price Reduced from $695,000 to $679,000 | |||
| Price Reduced from $715,000 to $695,000 | |||
Kim Lambert, Comfort Real Estate Services.
Based on information from California Regional Multiple Listing Service, Inc. as of January 13th, 2026 at 9:55am PST. This information is for your personal, non-commercial use and may not be used for any purpose other than to identify prospective properties you may be interested in purchasing. Display of MLS data is usually deemed reliable but is NOT guaranteed accurate by the MLS. Buyers are responsible for verifying the accuracy of all information and should investigate the data themselves or retain appropriate professionals. Information from sources other than the Listing Agent may have been included in the MLS data. Unless otherwise specified in writing, Broker/Agent has not and will not verify any information obtained from other sources. The Broker/Agent providing the information contained herein may or may not have been the Listing and/or Selling Agent.



