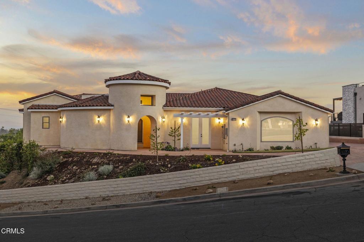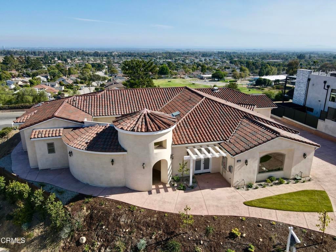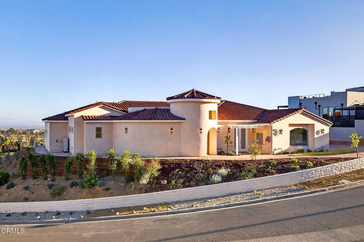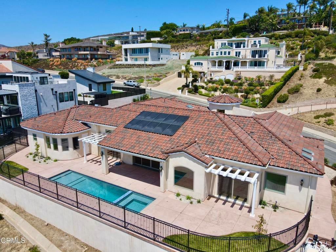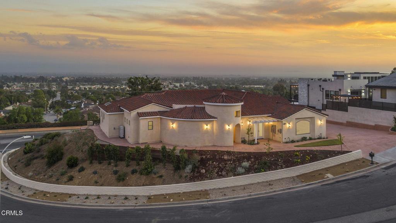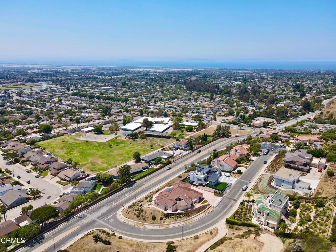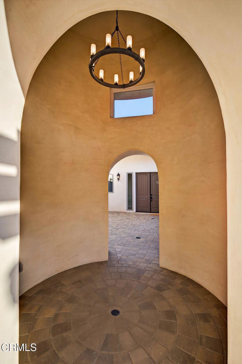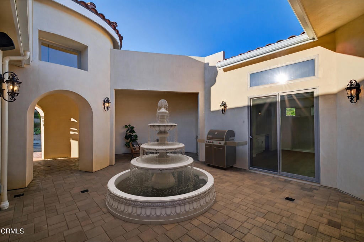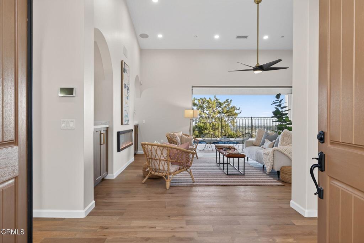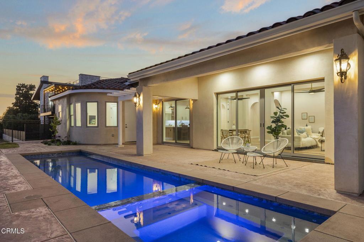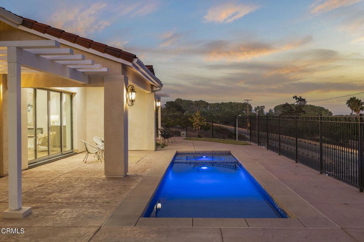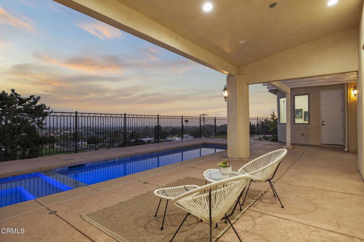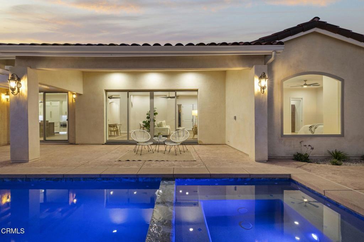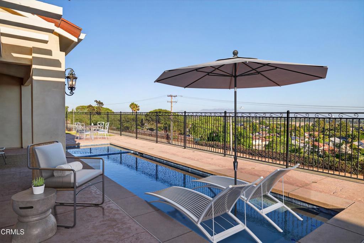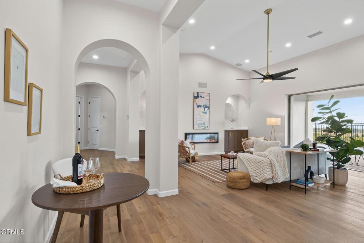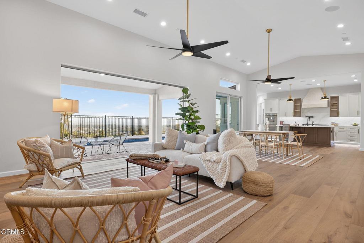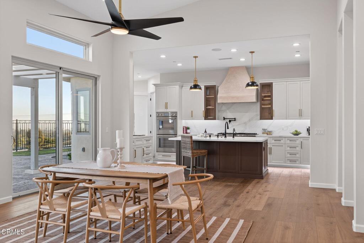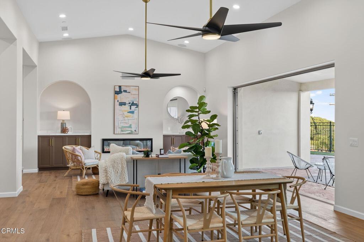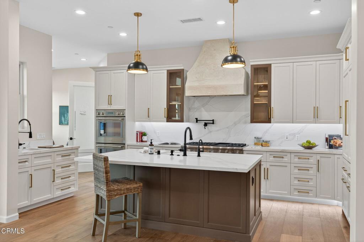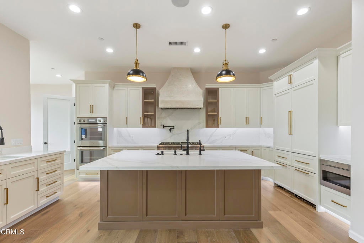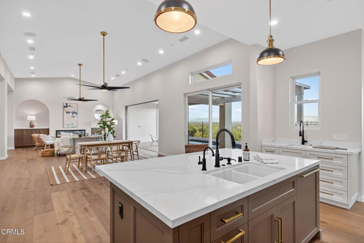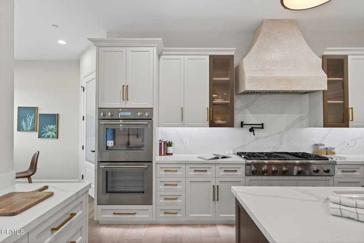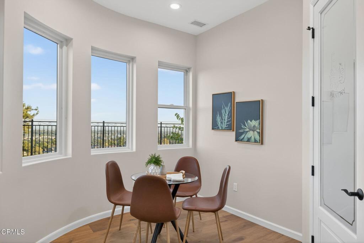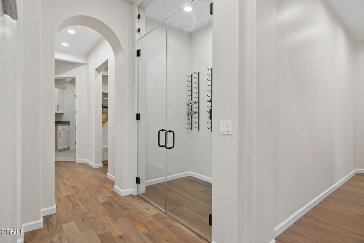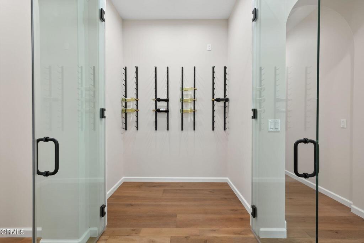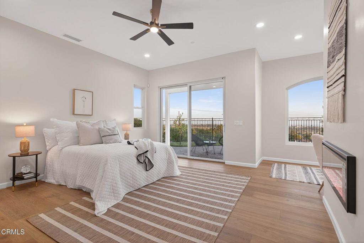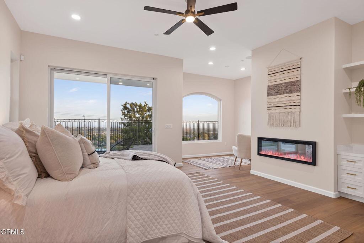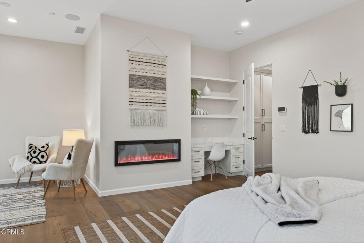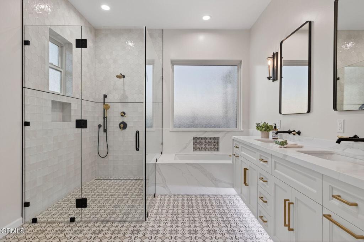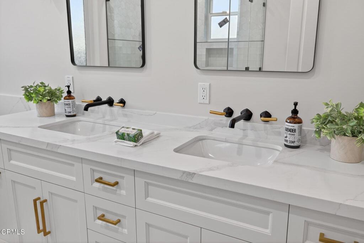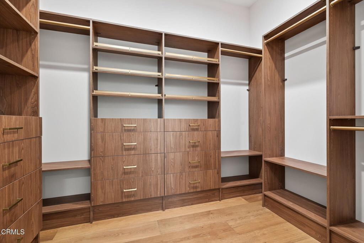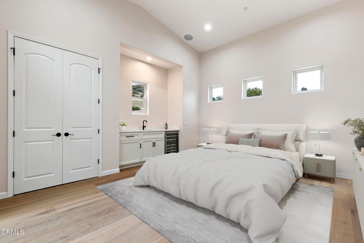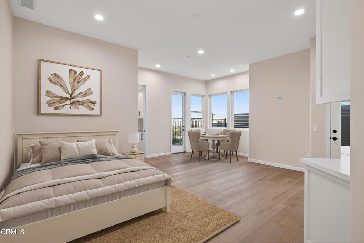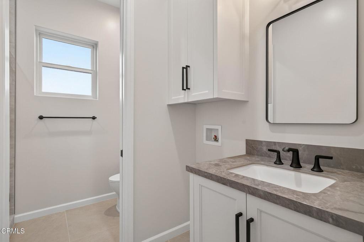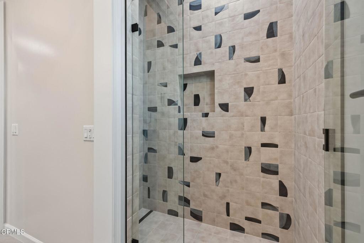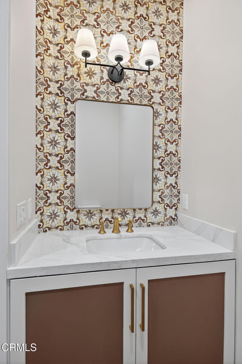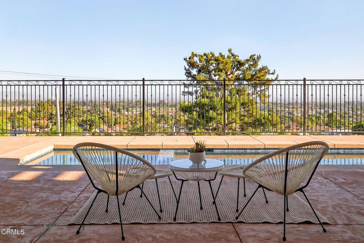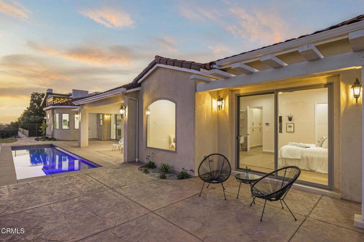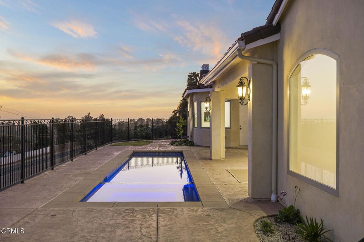- 4 Beds
- 4 Baths
- 3,710 Sqft
- .48 Acres
6174 Cobblestone Drive
Stunning new construction view home on the sought-after Ventura hillside! This custom build offers 4 bedrooms plus a media room, 3 full bathrooms, a powder room, and has approximately 3,710 square feet of living space - all on one level! Outdoor living with a pool and spa are a few more of the special features to enjoy. With a Mediterranean style, the home was thoughtfully appointed with French oak floors, Thermador appliances in the gourmet kitchen, and wine storage for casual collectors. The large great room with surround sound technology has high ceilings and sliding doors that incorporate indoor/outdoor living. A covered patio for entertaining is adjacent to the pool and spa. The outdoor space overlooks Ventura, providing sweeping ocean, island and sunset views to the north and west. Another feature of the home is that the back bedroom can be used as an ADU with its own entrance, kitchenette and laundry. Green features include owned solar panels and EV charging infrastructure.Come see the spectacular views to the ocean and Channel Islands.
Essential Information
- MLS® #V1-31625
- Price$2,975,000
- Bedrooms4
- Bathrooms4.00
- Full Baths3
- Half Baths1
- Square Footage3,710
- Acres0.48
- Year Built2025
- TypeResidential
- Sub-TypeSingle Family Residence
- StyleMediterranean, Spanish
- StatusActive
Community Information
- Address6174 Cobblestone Drive
- CityVentura
- CountyVentura
- Zip Code93003
Area
VC29 - Hillside above Poli St./ Foothill Rd
Amenities
- Parking Spaces3
- # of Garages3
- Has PoolYes
- PoolHeated, In Ground, Private
Utilities
Electricity Connected, Sewer Connected, Water Connected, Cable Available, Electricity Available, Natural Gas Available, Sewer Available, Underground Utilities, Water Available
Parking
Door-Multi, Driveway, Garage, Garage Door Opener, RV Potential
Garages
Door-Multi, Driveway, Garage, Garage Door Opener, RV Potential
View
Mountain(s), Coastline, Hills, Ocean
Interior
- InteriorTile, Wood
- CoolingCentral Air, Electric, Zoned
- FireplaceYes
- # of Stories1
- StoriesOne
Interior Features
Ceiling Fan(s), Cathedral Ceiling(s), Open Floorplan, Pantry, Recessed Lighting, Wired for Sound, All Bedrooms Down, Bedroom on Main Level, Main Level Primary, Walk-In Pantry, Walk-In Closet(s), Breakfast Area, High Ceilings, In-Law Floorplan, Instant Hot Water, Primary Suite, Wet Bar, Wired for Data
Appliances
Dishwasher, Gas Cooktop, Microwave, Refrigerator, Range Hood, Tankless Water Heater, Water Heater, Double Oven, ENERGY STAR Qualified Water Heater, Gas Water Heater, Self Cleaning Oven, Vented Exhaust Fan
Heating
Central, Forced Air, Natural Gas, High Efficiency
Fireplaces
Electric, Family Room, Gas, Primary Bedroom, Outside
Exterior
- ExteriorStucco, Copper Plumbing, Frame
- Exterior FeaturesRain Gutters
- RoofTile
- ConstructionStucco, Copper Plumbing, Frame
- FoundationSlab
Lot Description
Corner Lot, Landscaped, Cul-De-Sac, Gentle Sloping, Paved, Sprinklers In Front, Sprinklers In Rear, Sprinklers On Side
Windows
Skylight(s), ENERGY STAR Qualified Windows
Additional Information
- Date ListedAugust 7th, 2025
- Days on Market156
Listing Details
- AgentEarle Greenberg
- OfficeColdwell Banker Realty
Price Change History for 6174 Cobblestone Drive, Ventura, (MLS® #V1-31625)
| Date | Details | Change |
|---|---|---|
| Price Reduced from $3,125,000 to $2,975,000 | ||
| Price Reduced from $3,175,000 to $3,125,000 |
Earle Greenberg, Coldwell Banker Realty.
Based on information from California Regional Multiple Listing Service, Inc. as of January 10th, 2026 at 4:45pm PST. This information is for your personal, non-commercial use and may not be used for any purpose other than to identify prospective properties you may be interested in purchasing. Display of MLS data is usually deemed reliable but is NOT guaranteed accurate by the MLS. Buyers are responsible for verifying the accuracy of all information and should investigate the data themselves or retain appropriate professionals. Information from sources other than the Listing Agent may have been included in the MLS data. Unless otherwise specified in writing, Broker/Agent has not and will not verify any information obtained from other sources. The Broker/Agent providing the information contained herein may or may not have been the Listing and/or Selling Agent.



