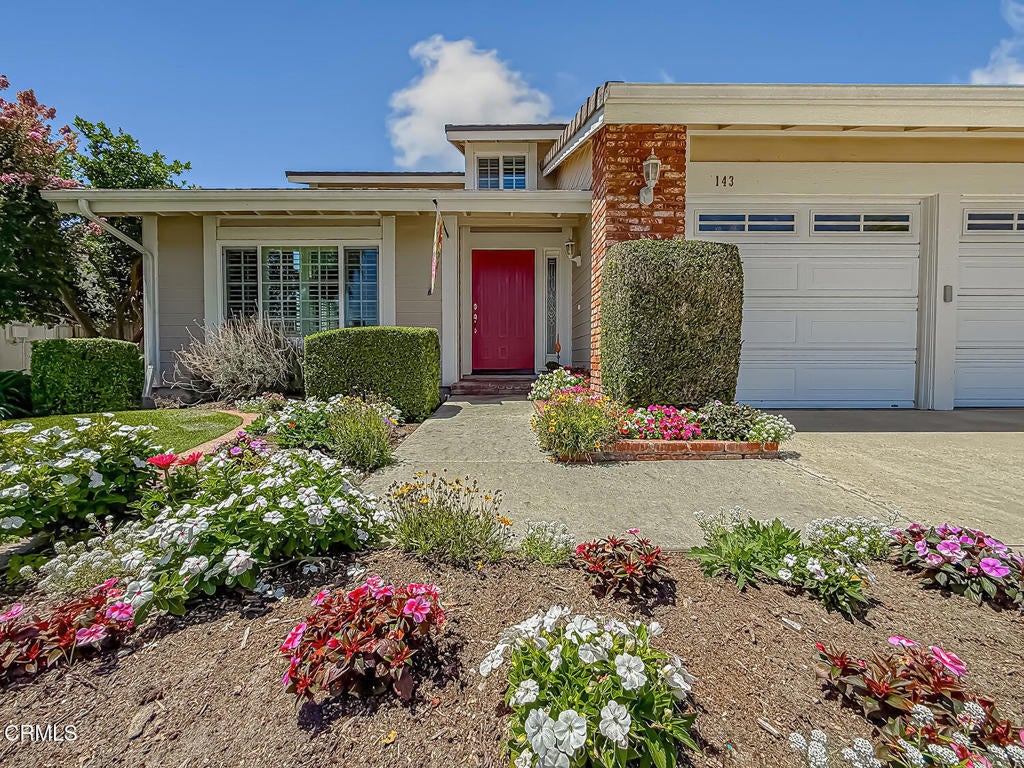- 4 Beds
- 3 Baths
- 2,269 Sqft
- .17 Acres
143 Flora Vista Avenue
Exquisite 4-Bedroom, 3-Bath Home with Luxury Upgrades & Impeccable Craftsmanship.Step into a home where luxury, durability, and thoughtful design converge. This stunning 4-bedroom, 3-bath residence spans 2,269 sq. ft. on a 7,405 sq. ft. lot with a 3-car garage -- all without HOA fees. From the moment you arrive, the home's concrete tile roof and cement board siding (guaranteed for life) signal quality and enduring style.Inside, soaring vaulted ceilings and Acacia hardwood floors create a bright, inviting atmosphere. The living and dining areas flow seamlessly, perfect for entertaining or quiet family evenings.The chef's kitchen is a showstopper: custom soft-close cabinetry, granite countertops, a farmhouse sink, 42' Jenn-Air refrigerator/freezer, Jade convection double oven, Wolf Range with 12-inch griddle, Profile microwave, commercial Ventahood, and pot filler combine for effortless cooking. LED recessed lighting enhances the space, which opens to the family room featuring a gas fireplace, custom built-in bar with stools, wine cooler, and surround sound -- ideal for movie nights or gatherings.The primary suite is a sanctuary with high ceilings, custom built-ins, plantation shutters, ceiling fan, and dual closets with beveled mirrors. The spa-like primary bath offers custom cabinetry, granite counters, dual Kohler sinks, high-end faucets, and a porcelain-tiled dual shower with seating.Additional bedrooms feature mirrored closet doors, ceiling fans, and plantation shutters, with one room customized as a built-in office space -- perfect for work-from-home, or homework.Step outside to a fully fenced backyard with a built-in spa, barbecue area, lush landscaping, fruit trees, and rose bushes -- perfect for relaxing or entertaining. Plus, enjoy extra side yard space fully cemented and gated, ideal for securely parking an RV, motorhome, or boat out of sight from the street.Additional amenities include garage storage, water softener, laundry room off the garage, alarm system, energy-efficient windows, updated gutters, and a HVAC system with air conditioning.Located near parks, top-rated schools, and shopping, this home is a perfect blend of luxury, durability, and convenience. A true gem that combines timeless elegance with modern comfort -- ready to welcome its next chapter.
Essential Information
- MLS® #V1-31669
- Price$1,279,000
- Bedrooms4
- Bathrooms3.00
- Full Baths3
- Square Footage2,269
- Acres0.17
- Year Built1982
- TypeResidential
- Sub-TypeSingle Family Residence
- StyleTraditional
- StatusActive Under Contract
Community Information
- Address143 Flora Vista Avenue
- AreaVC45 - Mission Oaks
- SubdivisionWoodside Green 1 - 2887
- CityCamarillo
- CountyVentura
- Zip Code93012
Amenities
- Parking Spaces3
- # of Garages3
- ViewCity Lights, Mountain(s)
- PoolNone
Utilities
Electricity Connected, Natural Gas Connected, Sewer Connected, Underground Utilities, Water Connected
Parking
Concrete, Direct Access, Driveway Level, Driveway, Garage, Garage Door Opener, Storage, Door-Multi, Door-Single, RV Access/Parking, Workshop in Garage
Garages
Concrete, Direct Access, Driveway Level, Driveway, Garage, Garage Door Opener, Storage, Door-Multi, Door-Single, RV Access/Parking, Workshop in Garage
Interior
- InteriorCarpet, Wood
- HeatingForced Air, Natural Gas
- CoolingCentral Air
- FireplaceYes
- FireplacesFamily Room, Gas
- # of Stories2
- StoriesTwo
Interior Features
Ceiling Fan(s), Separate/Formal Dining Room, Granite Counters, High Ceilings, Open Floorplan, Pantry, Recessed Lighting, Unfurnished, Primary Suite, Attic, Built-in Features, Crown Molding, Eat-in Kitchen, Storage, Wired for Sound, Workshop
Appliances
Double Oven, Dishwasher, Microwave, Refrigerator, Range Hood, Water Softener, Water To Refrigerator, Water Heater, Barbecue, Convection Oven, Ice Maker, Self Cleaning Oven, Vented Exhaust Fan
Exterior
- ExteriorCopper Plumbing
- Exterior FeaturesLighting, Rain Gutters
- RoofConcrete
- ConstructionCopper Plumbing
Lot Description
Back Yard, Front Yard, Lawn, Landscaped, Level, Near Park, Street Level, Yard, Paved, Value In Land, Walkstreet
Windows
Blinds, Double Pane Windows, Screens, Plantation Shutters
Additional Information
- Date ListedAugust 7th, 2025
- Days on Market74
Listing Details
- AgentKaren Rooke
- OfficePinnacle Estate Properties, In
Price Change History for 143 Flora Vista Avenue, Camarillo, (MLS® #V1-31669)
| Date | Details | Change |
|---|---|---|
| Status Changed from Active to Active Under Contract | – | |
| Price Reduced from $1,299,000 to $1,279,000 |
Karen Rooke, Pinnacle Estate Properties, In.
Based on information from California Regional Multiple Listing Service, Inc. as of October 21st, 2025 at 9:21pm PDT. This information is for your personal, non-commercial use and may not be used for any purpose other than to identify prospective properties you may be interested in purchasing. Display of MLS data is usually deemed reliable but is NOT guaranteed accurate by the MLS. Buyers are responsible for verifying the accuracy of all information and should investigate the data themselves or retain appropriate professionals. Information from sources other than the Listing Agent may have been included in the MLS data. Unless otherwise specified in writing, Broker/Agent has not and will not verify any information obtained from other sources. The Broker/Agent providing the information contained herein may or may not have been the Listing and/or Selling Agent.






















































