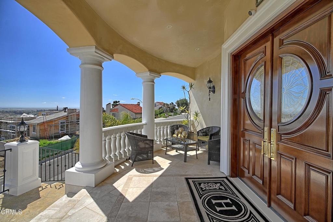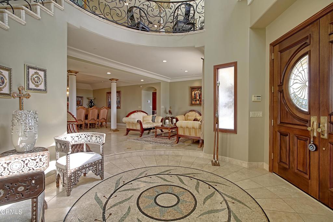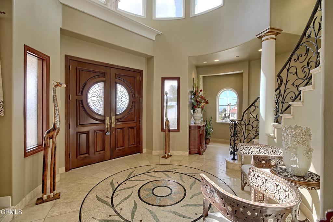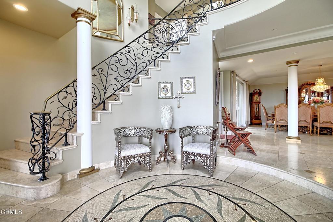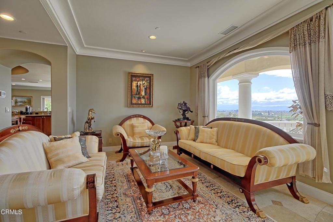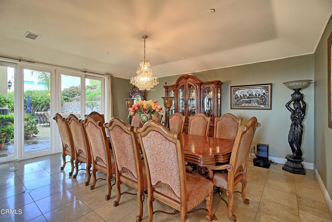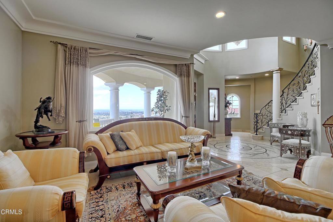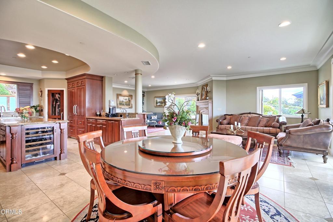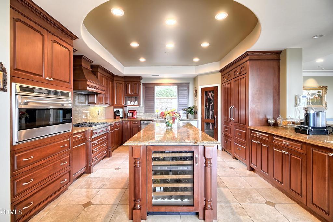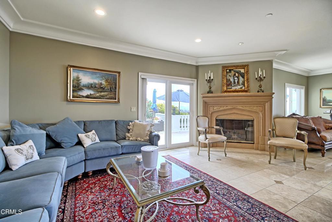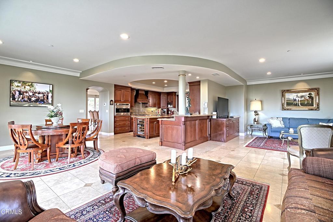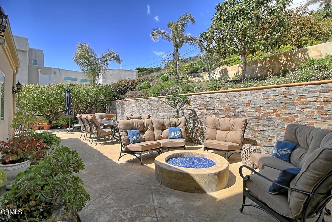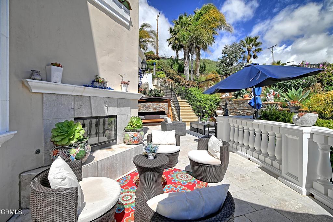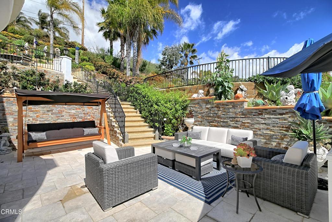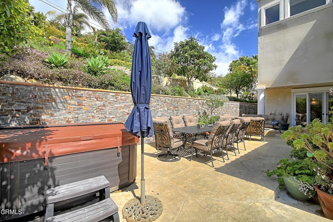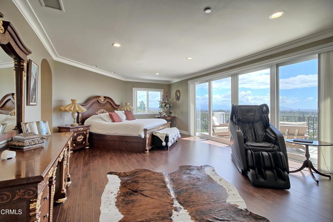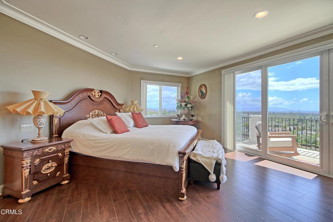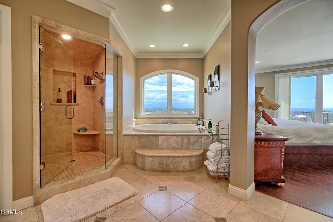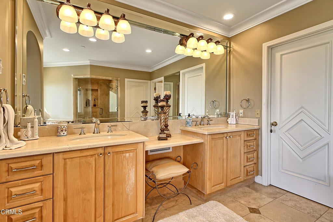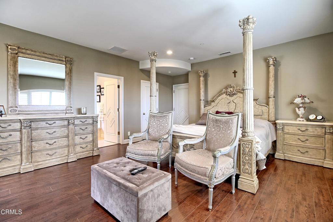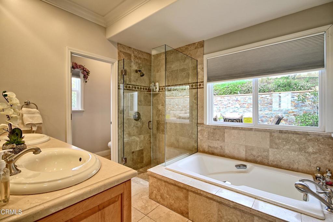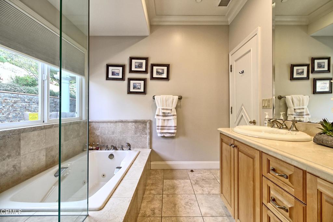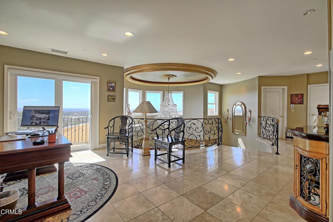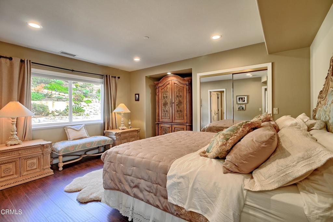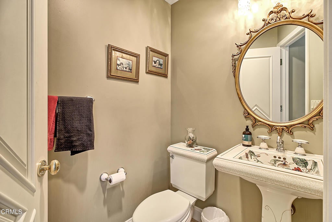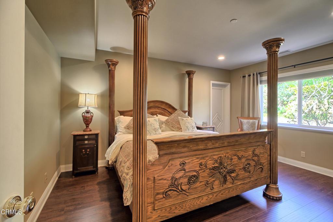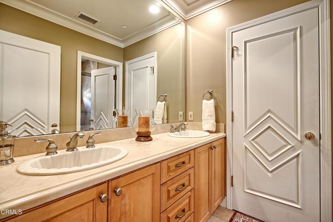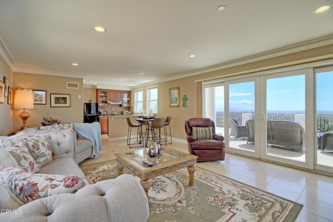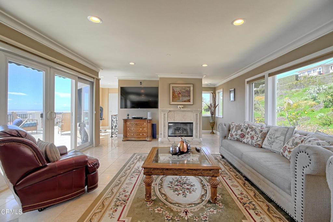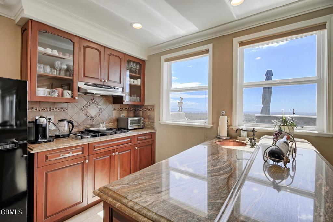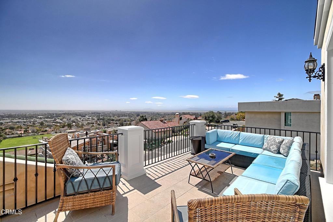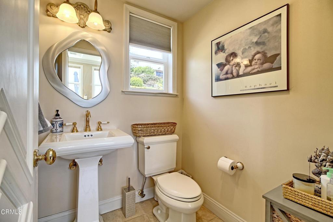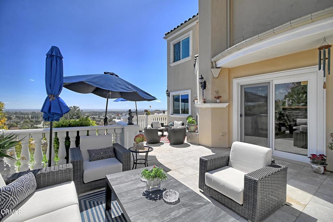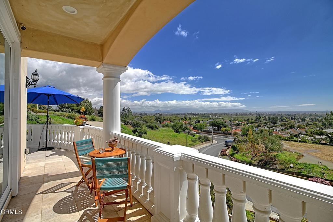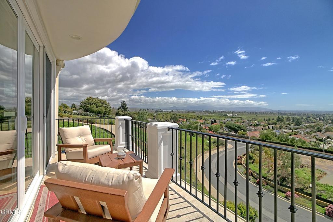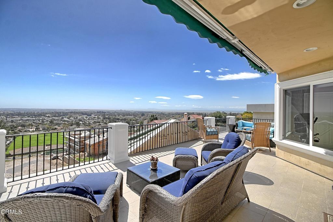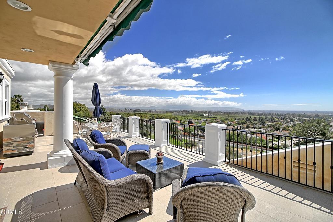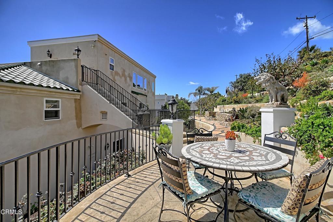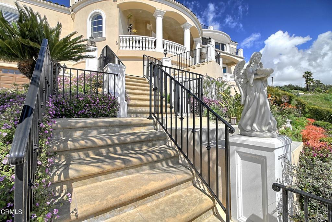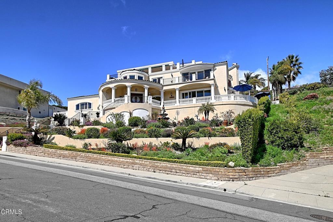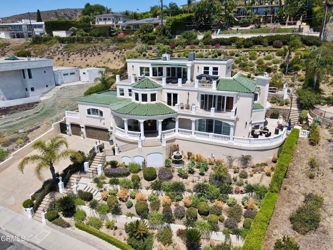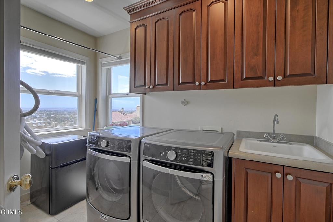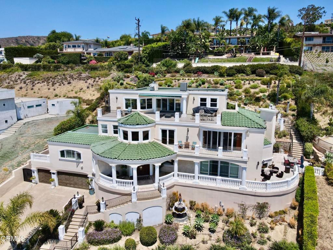- 4 Beds
- 5 Baths
- 4,997 Sqft
- .45 Acres
6153 Cobblestone Drive
Experience elevated coastal living at its finest from this stunning Mediterranean estate perched atop Ventura's prestigious hillside community.Situated on nearly half an acre, this 4997 sqft residence offers panoramic views of the Pacific Ocean, Channel Islands and sparkling city lights. With 2 large primary suites and two additional bedrooms, spread across two levels and accessible by a private elevator. One of the primary suites is located on the main living level. The grand entry opens into soaring ceilings, stone floors and expansive windows that flood the home with natural light.Large gourmet kitchen with custom cabinetry perfect for entertaining. Step outside to the multiple terraces with sweeping ocean and city views. The outdoor space offers multiple patios ideal for sunset gatherings and entertaining. The back hillside has been terraced and planted and bring plenty of bounty from mature assorted fruit trees. Located in the desirable Poinsettia neighborhood, just minutes from beaches, shopping and top Ventura schools. This is a rare opportunity to own one of Ventura's iconic custom homes
Essential Information
- MLS® #V1-31676
- Price$2,875,000
- Bedrooms4
- Bathrooms5.00
- Full Baths5
- Square Footage4,997
- Acres0.45
- Year Built2002
- TypeResidential
- Sub-TypeSingle Family Residence
- StatusActive
Community Information
- Address6153 Cobblestone Drive
- SubdivisionNot Applicable
- CityVentura
- CountyVentura
- Zip Code93003
Area
VC29 - Hillside above Poli St./ Foothill Rd
Amenities
- Parking Spaces3
- # of Garages3
- PoolNone
View
City Lights, Mountain(s), Coastline, Hills, Ocean, Panoramic
Interior
- InteriorTile, Wood
- CoolingDual
- FireplaceYes
- # of Stories3
- StoriesThree Or More
Interior Features
High Ceilings, Walk-In Closet(s), Bedroom on Main Level, Elevator, Entrance Foyer, Jack and Jill Bath, Main Level Primary, Multiple Primary Suites, Primary Suite, Walk-In Pantry
Fireplaces
Family Room, Living Room, Primary Bedroom
Additional Information
- Date ListedAugust 1st, 2025
- Days on Market154
Listing Details
- AgentGhada Albawab
- OfficeRE/MAX Gold Coast REALTORS
Price Change History for 6153 Cobblestone Drive, Ventura, (MLS® #V1-31676)
| Date | Details | Change |
|---|---|---|
| Price Reduced from $2,945,000 to $2,875,000 | ||
| Price Reduced from $2,995,000 to $2,945,000 | ||
| Price Reduced from $3,159,000 to $2,995,000 |
Ghada Albawab, RE/MAX Gold Coast REALTORS.
Based on information from California Regional Multiple Listing Service, Inc. as of January 10th, 2026 at 4:45pm PST. This information is for your personal, non-commercial use and may not be used for any purpose other than to identify prospective properties you may be interested in purchasing. Display of MLS data is usually deemed reliable but is NOT guaranteed accurate by the MLS. Buyers are responsible for verifying the accuracy of all information and should investigate the data themselves or retain appropriate professionals. Information from sources other than the Listing Agent may have been included in the MLS data. Unless otherwise specified in writing, Broker/Agent has not and will not verify any information obtained from other sources. The Broker/Agent providing the information contained herein may or may not have been the Listing and/or Selling Agent.



