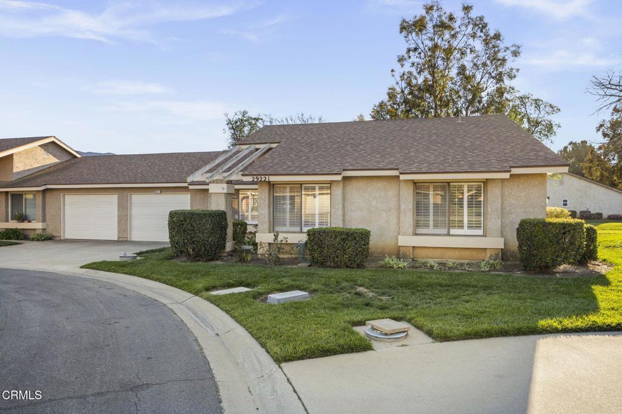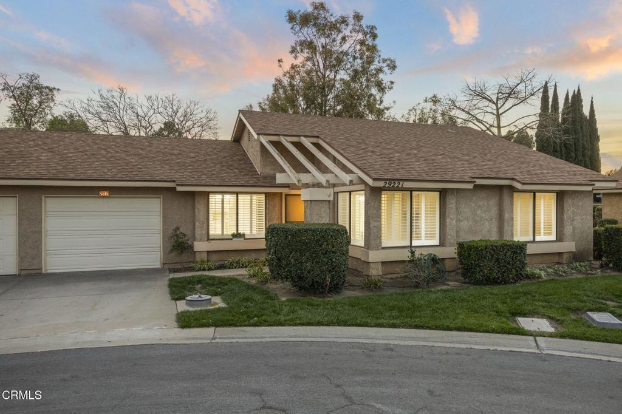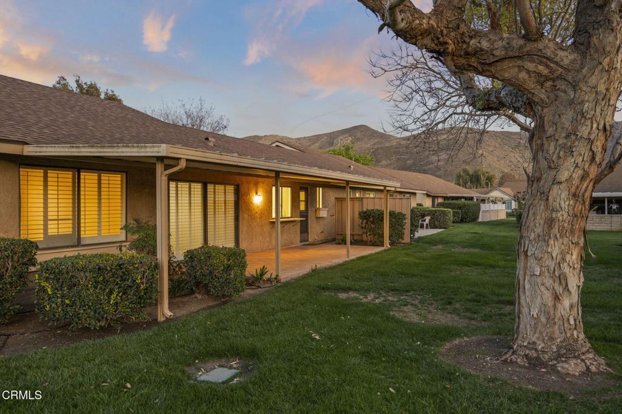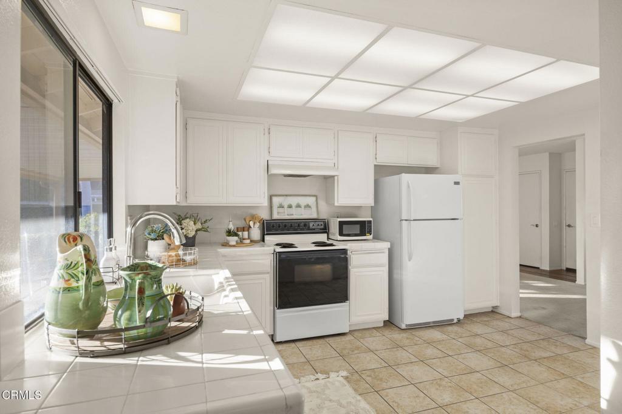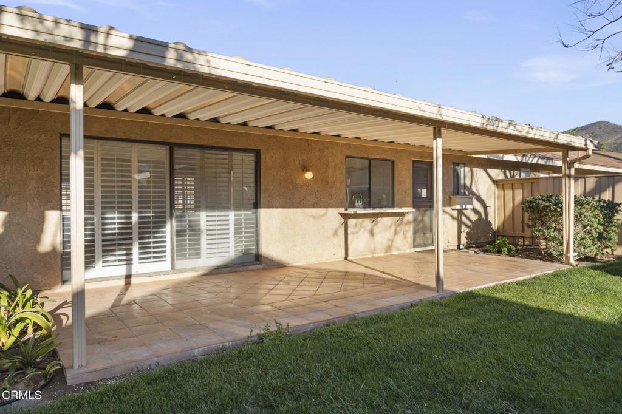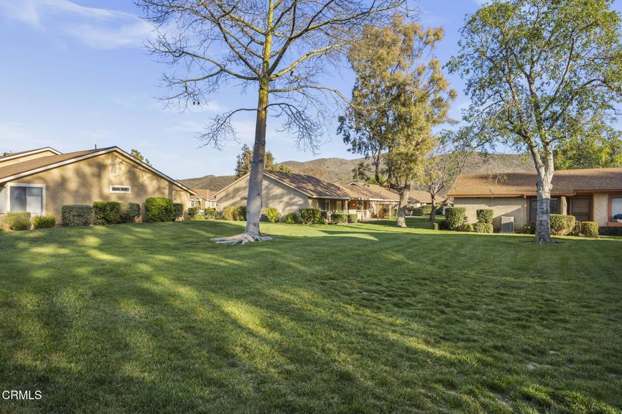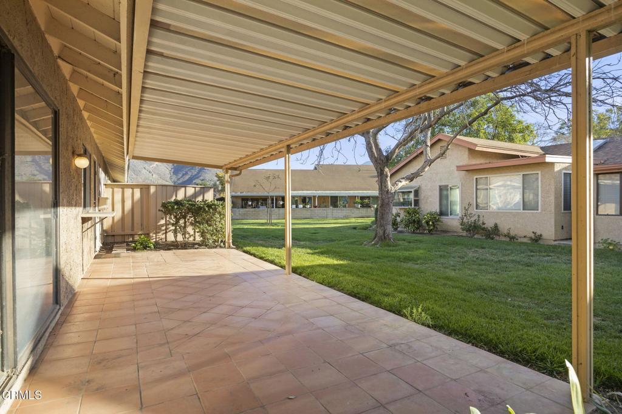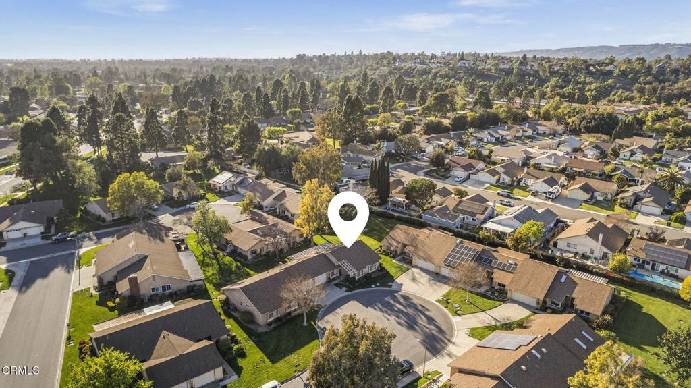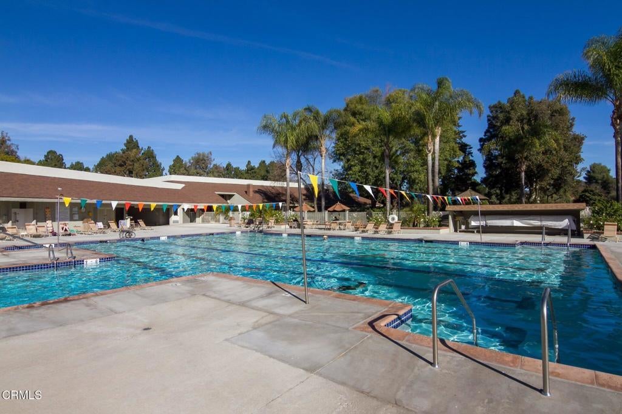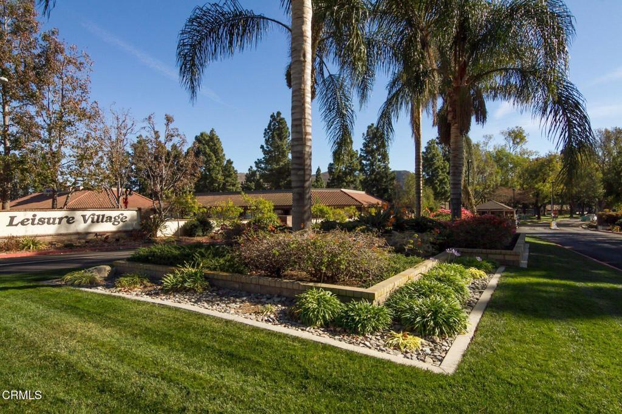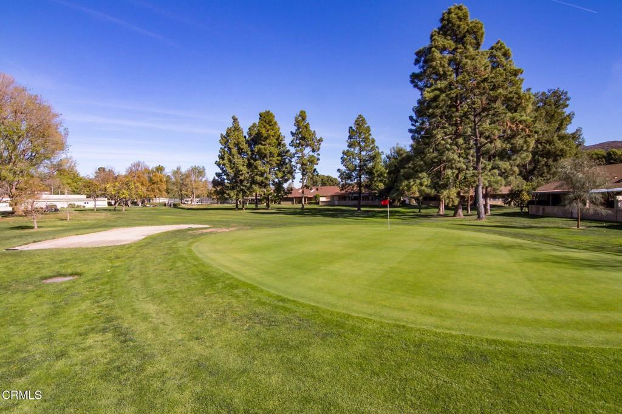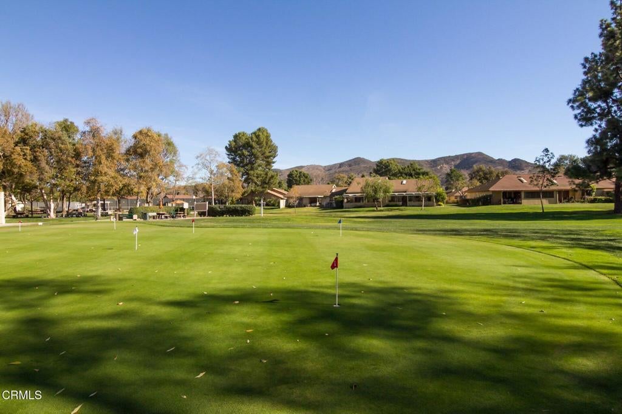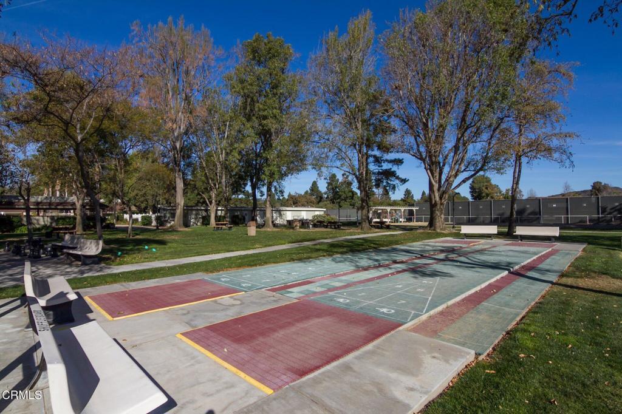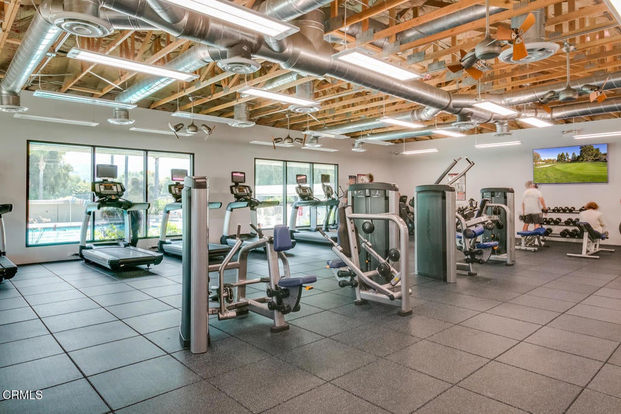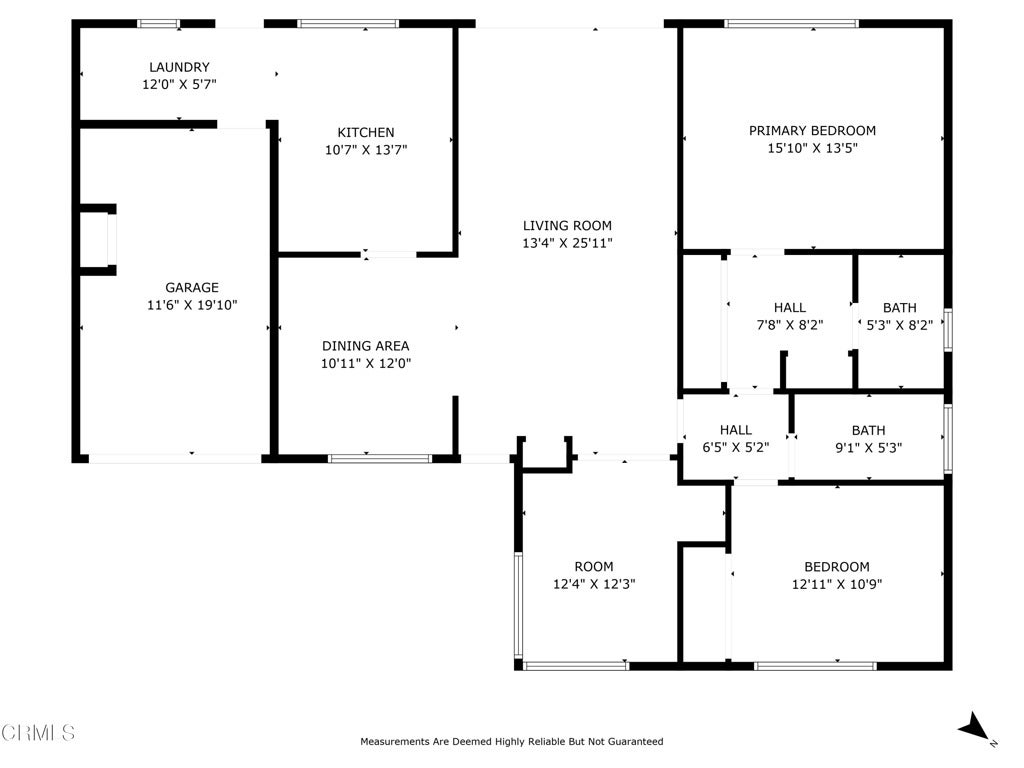- 2 Beds
- 2 Baths
- 1,441 Sqft
- .07 Acres
29221 Village 29
Enjoy California retirement living in this fresh, move-in-ready Amalfi (1,441 sq ft) set in Camarillo's sought-after Leisure Village senior living community.Freshly painted throughout and updated with wood-look vinyl plank flooring in most rooms, this inviting 2-bedroom, 2-bath home also features a versatile office/den for work, hobbies, or guests. The vaulted living room with custom shutters feels bright and airy, while updated bathrooms and an indoor laundry add everyday convenience. Tucked at the end of a quiet cul-de-sac with peaceful greenbelt views, the open patio is ideal for easy outdoor relaxation.Enjoy resort-style amenities--gated entrances, pool, spa, fitness center, golf course, clubhouse, tennis courts, and a full calendar of social activities. Comfort, community, and low-maintenance living in a prime Camarillo location!
Essential Information
- MLS® #V1-32126
- Price$649,900
- Bedrooms2
- Bathrooms2.00
- Full Baths2
- Square Footage1,441
- Acres0.07
- Year Built1979
- TypeResidential
- Sub-TypeSingle Family Residence
- StyleTraditional
- StatusActive
Community Information
- Address29221 Village 29
- AreaVC45 - Mission Oaks
- SubdivisionLeisure Village 9 - 248706
- CityCamarillo
- CountyVentura
- Zip Code93012
Amenities
- Parking Spaces1
- # of Garages1
- ViewNone
- Has PoolYes
Amenities
Bocce Court, Billiard Room, Call for Rules, Clubhouse, Fitness Center, Golf Course, Maintenance Grounds, Game Room, Meeting Room, Management, Meeting/Banquet/Party Room, Outdoor Cooking Area, Barbecue, Pool, Pet Restrictions, Recreation Room, RV Parking, Spa/Hot Tub, Tennis Court(s), Guard, Pets Allowed
Utilities
Cable Available, Water Connected
Parking
Direct Access, Driveway, Garage
Garages
Direct Access, Driveway, Garage
Pool
Community, In Ground, Association
Interior
- InteriorLaminate, See Remarks
- HeatingForced Air
- CoolingCentral Air
- FireplacesNone
- # of Stories1
- StoriesOne
Interior Features
Breakfast Area, Separate/Formal Dining Room, Open Floorplan, Tile Counters, All Bedrooms Down
Appliances
Dishwasher, Electric Cooktop, Electric Oven
Exterior
Lot Description
Cul-De-Sac, Front Yard, Greenbelt
Additional Information
- Date ListedFebruary 24th, 2025
- Days on Market1
- HOA Fees659
- HOA Fees Freq.Monthly
Listing Details
- AgentAnne Valencia
- OfficeRE/MAX Gold Coast REALTORS
Anne Valencia, RE/MAX Gold Coast REALTORS.
Based on information from California Regional Multiple Listing Service, Inc. as of September 4th, 2025 at 2:43pm PDT. This information is for your personal, non-commercial use and may not be used for any purpose other than to identify prospective properties you may be interested in purchasing. Display of MLS data is usually deemed reliable but is NOT guaranteed accurate by the MLS. Buyers are responsible for verifying the accuracy of all information and should investigate the data themselves or retain appropriate professionals. Information from sources other than the Listing Agent may have been included in the MLS data. Unless otherwise specified in writing, Broker/Agent has not and will not verify any information obtained from other sources. The Broker/Agent providing the information contained herein may or may not have been the Listing and/or Selling Agent.



