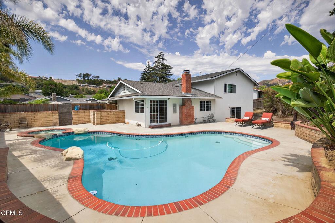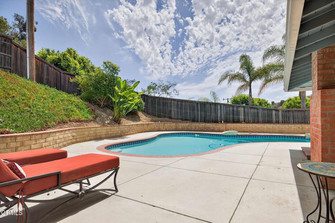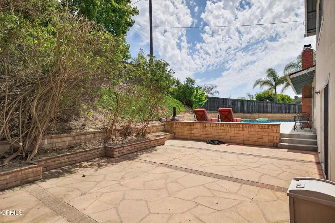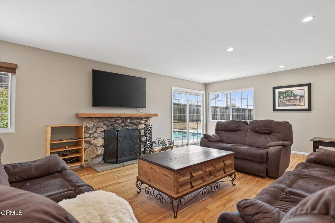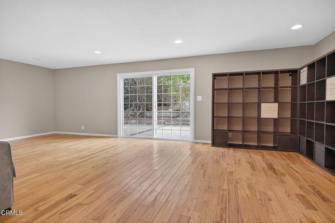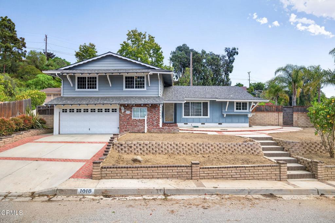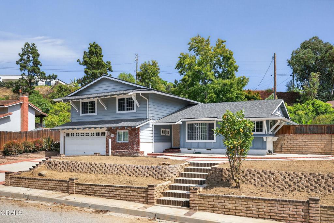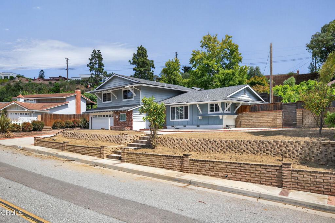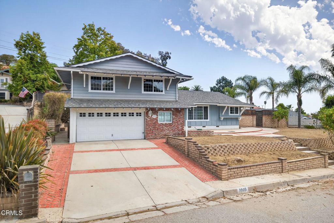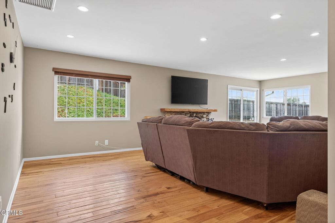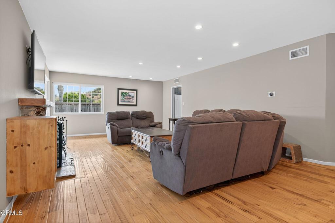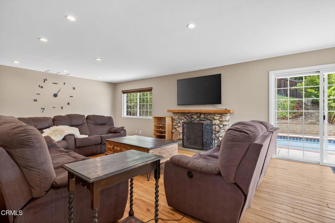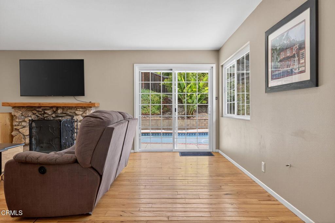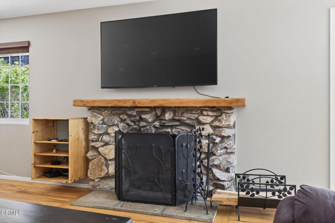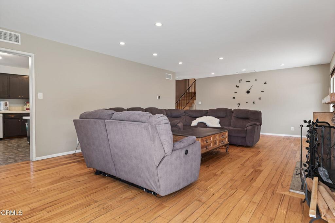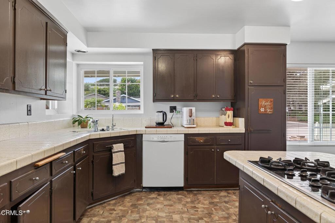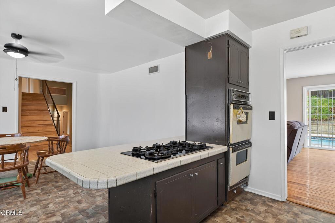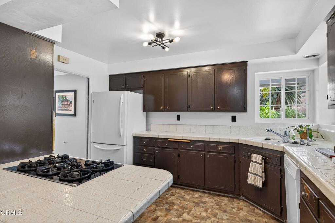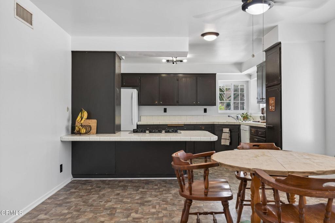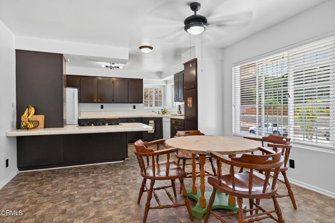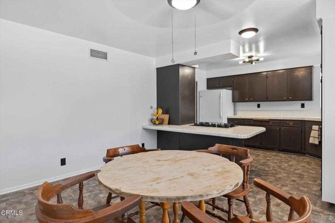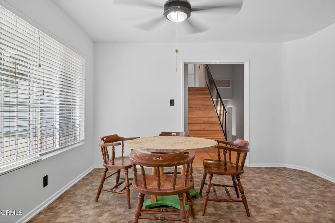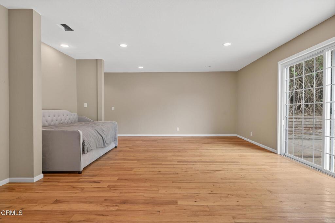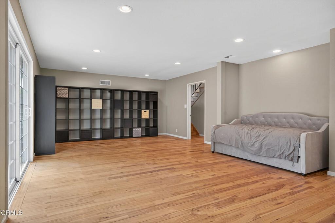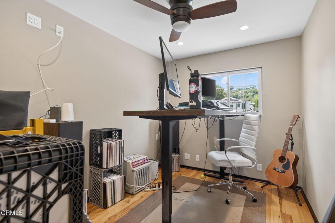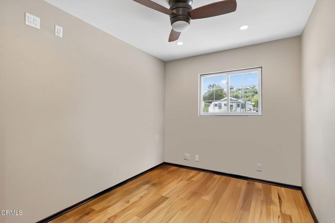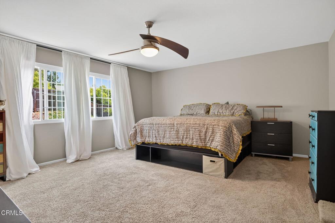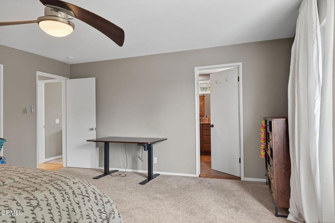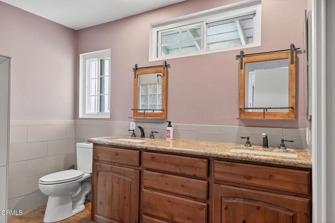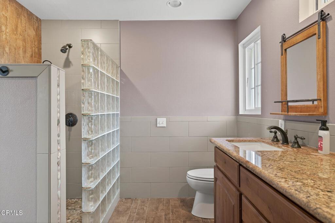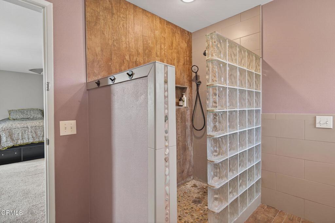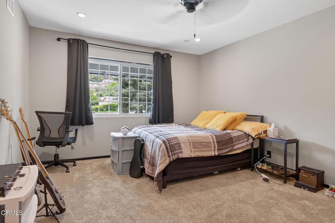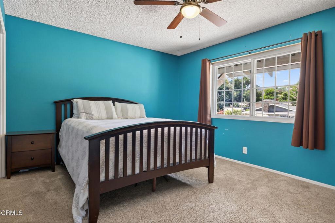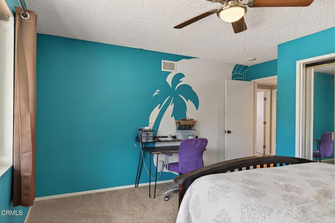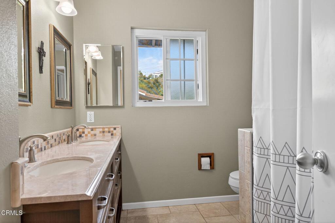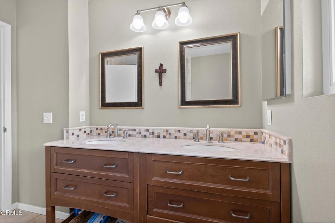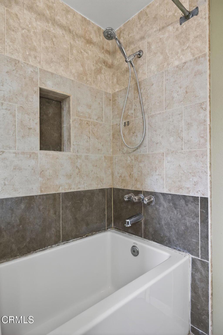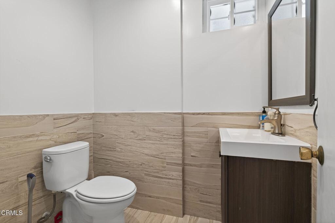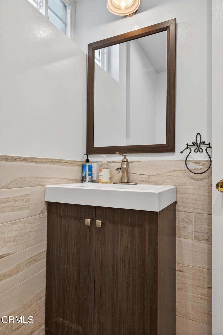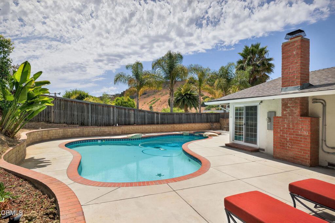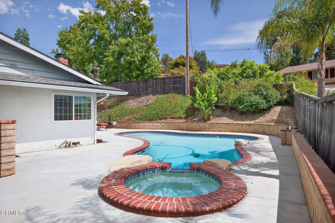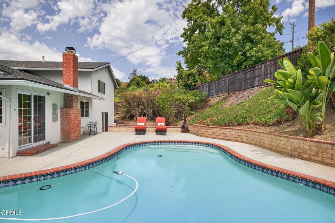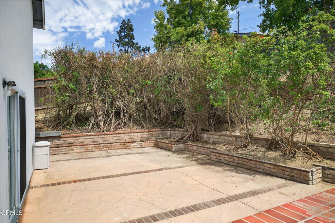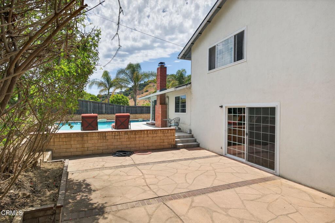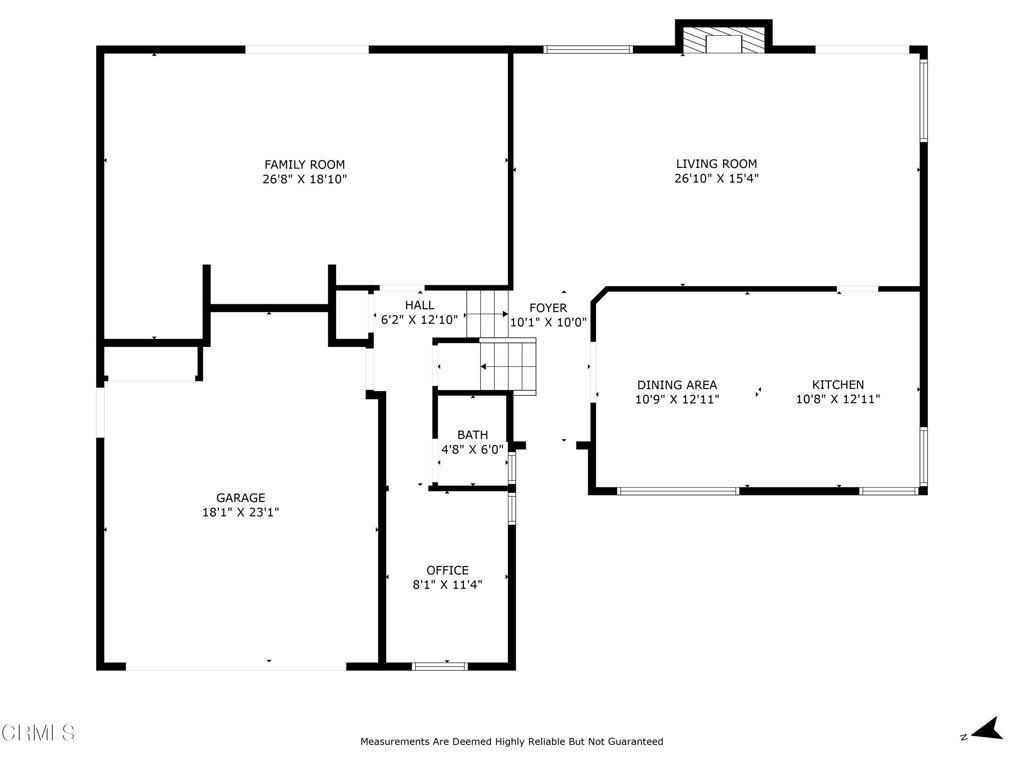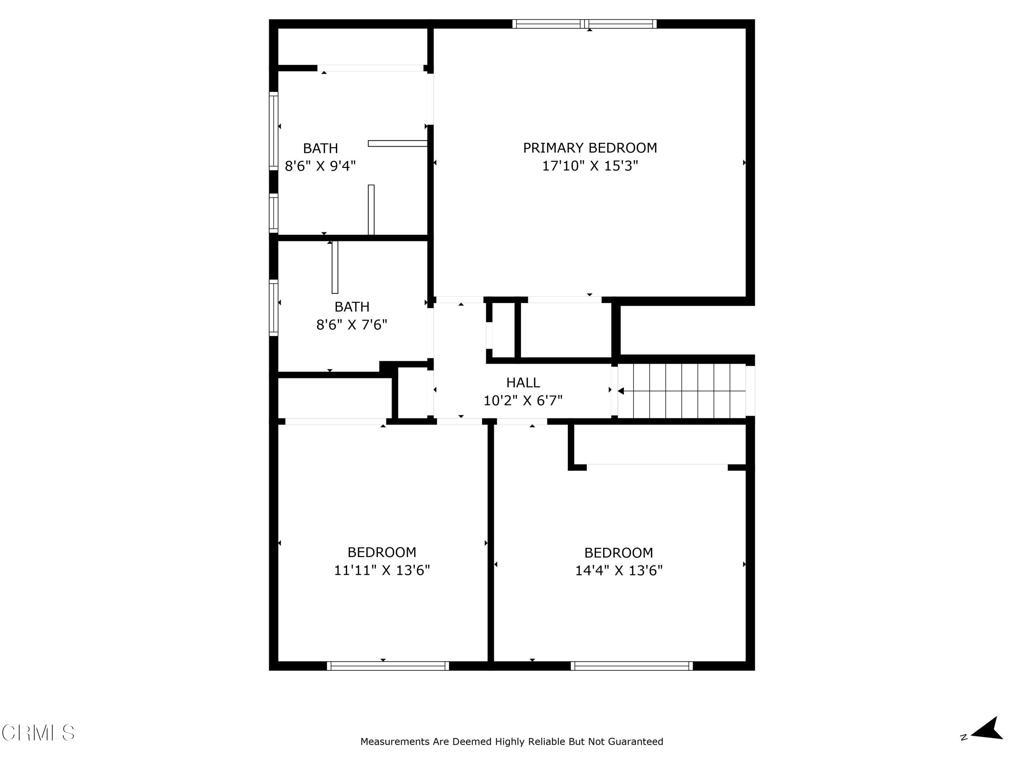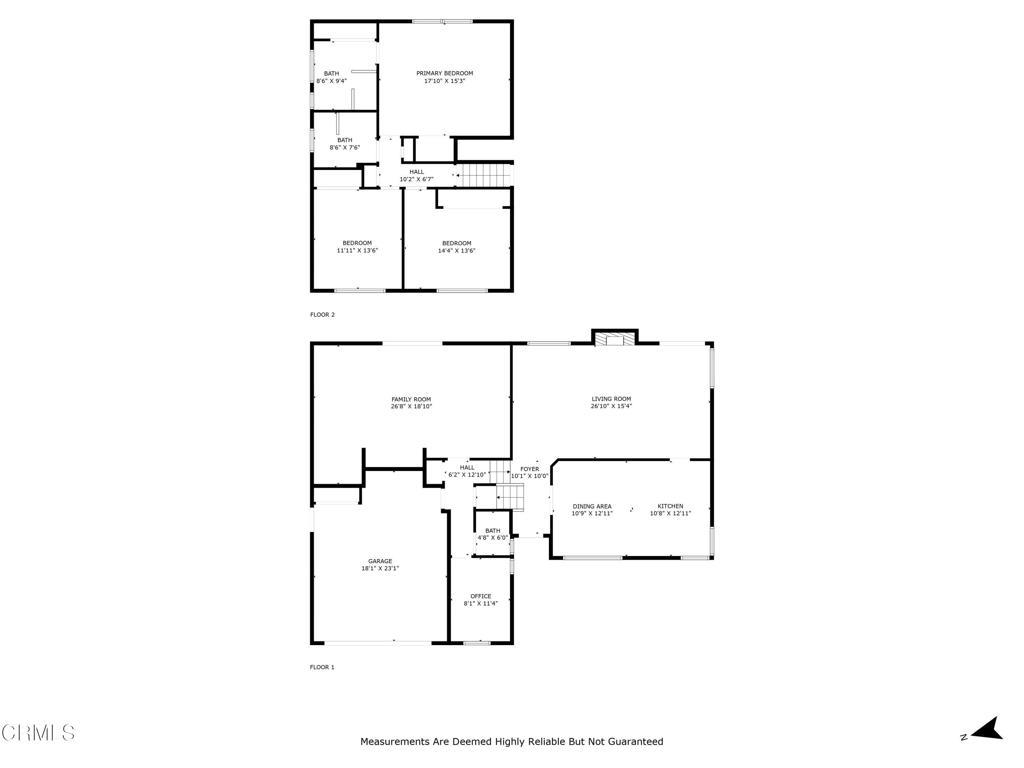- 4 Beds
- 3 Baths
- 2,537 Sqft
- .22 Acres
1018 Via Arroyo
Welcome to 1018 Via Arroyo. Perched on the desirable Ventura hillside, this spacious 2,537 sq ft home offers comfort and ample living space. Nestled on a generous 9,583 sq ft lot, the home is designed for both relaxation and entertaining, complete with a sparkling pool, spa and multiple patio spaces for enjoying the serene mountain views. Inside, hardwood floors flow throughout, enhancing the warm and inviting atmosphere. The spacious living room with a classic fireplace sets the tone for gatherings, while the dedicated office provides a quiet retreat for work or creativity. The kitchen opens to the living room and a spacious dining area with lots of natural light. The oversized downstairs bedroom features its own private slider to the backyard patio, creating a seamless indoor-outdoor connection. The expansive primary suite offers an ensuite bath and dual closets, while the two additional upstairs bedrooms share a hallway bath with dual sinks. Ample storage closets throughout the home ensure everything has its place. With its breathtaking setting, versatile floor plan, and entertainer's backyard, this home captures the essence of hillside living in Ventura's sought after Ondulando community. Don't miss out on this incredible opportunity to call this one home!
Essential Information
- MLS® #V1-32135
- Price$1,250,000
- Bedrooms4
- Bathrooms3.00
- Full Baths2
- Half Baths1
- Square Footage2,537
- Acres0.22
- Year Built1964
- TypeResidential
- Sub-TypeSingle Family Residence
- StatusActive
Community Information
- Address1018 Via Arroyo
- CityVentura
- CountyVentura
- Zip Code93003
Area
VC29 - Hillside above Poli St./ Foothill Rd
Amenities
- Parking Spaces2
- # of Garages2
- ViewHills
- Has PoolYes
- PoolIn Ground
Parking
Direct Access, Driveway, Garage
Garages
Direct Access, Driveway, Garage
Interior
- InteriorCarpet, Wood
- HeatingCentral, Fireplace(s)
- CoolingNone
- FireplaceYes
- FireplacesLiving Room
- # of Stories2
- StoriesTwo, Multi/Split
Interior Features
Eat-in Kitchen, Recessed Lighting, Primary Suite, Breakfast Area, Tile Counters
Appliances
Dishwasher, Gas Cooktop, Double Oven
Exterior
- Lot DescriptionSprinklers None
School Information
- ElementaryPoinsettia
- MiddleCabrillo
Additional Information
- Date ListedSeptember 3rd, 2025
- Days on Market129
Listing Details
- AgentLiz Donnelly
- OfficeRE/MAX Gold Coast REALTORS
Liz Donnelly, RE/MAX Gold Coast REALTORS.
Based on information from California Regional Multiple Listing Service, Inc. as of January 10th, 2026 at 4:45pm PST. This information is for your personal, non-commercial use and may not be used for any purpose other than to identify prospective properties you may be interested in purchasing. Display of MLS data is usually deemed reliable but is NOT guaranteed accurate by the MLS. Buyers are responsible for verifying the accuracy of all information and should investigate the data themselves or retain appropriate professionals. Information from sources other than the Listing Agent may have been included in the MLS data. Unless otherwise specified in writing, Broker/Agent has not and will not verify any information obtained from other sources. The Broker/Agent providing the information contained herein may or may not have been the Listing and/or Selling Agent.



