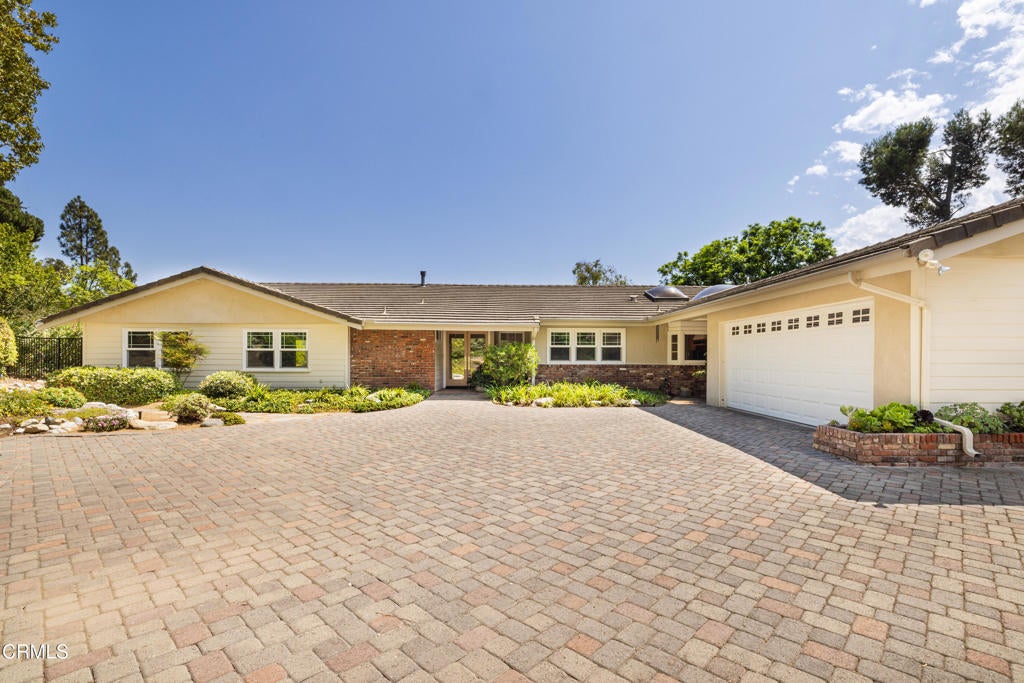- 3 Beds
- 3 Baths
- 2,445 Sqft
- 1.08 Acres
947 Camino Concordia
First-time on the market in 48 years! This classic ranch-style home in the Las Posas Estates has so much personality and sits on over an acre of land! With its long, spacious, flag-lot driveway, this three bedroom, three bathroom home has been lovingly cared for by the same family since 1977. As you walk inside the home, the traditional ranch style paver tiles will immediately catch your eye along with the comfortable single story floorplan. Off the foyer is the user-friendly kitchen and attached breakfast nook which leads into the cozy den with brick fireplace. The living room and dining room areas look out over the mature backyard with lots of space and canyon views. Down the opposite hallway are two bedrooms, the hallway bathroom, and then the primary suite with views galore! This property is located close to Las Posas Country Club and Sterling HIlls Golf Course as well as everything that Camarillo and Ventura County has to offer!
Essential Information
- MLS® #V1-32152
- Price$1,399,000
- Bedrooms3
- Bathrooms3.00
- Full Baths1
- Square Footage2,445
- Acres1.08
- Year Built1964
- TypeResidential
- Sub-TypeSingle Family Residence
- StyleRanch, Traditional
- StatusActive
Community Information
- Address947 Camino Concordia
- AreaVC43 - Las Posas Estates
- SubdivisionNot Applicable
- CityCamarillo
- CountyVentura
- Zip Code93010
Amenities
- Parking Spaces2
- # of Garages2
- ViewHills, Bluff, Canyon
- PoolNone
Parking
Driveway, Driveway Up Slope From Street, Garage, RV Potential
Garages
Driveway, Driveway Up Slope From Street, Garage, RV Potential
Interior
- InteriorCarpet, Tile
- AppliancesDishwasher, Gas Cooktop
- HeatingCentral
- CoolingCentral Air
- FireplaceYes
- # of Stories1
- StoriesOne
Interior Features
Separate/Formal Dining Room, Granite Counters, Bedroom on Main Level, Main Level Primary, Breakfast Area
Fireplaces
Den, Family Room, Living Room, Outside
Exterior
- ExteriorStucco, Wood Siding, Brick
- Exterior FeaturesBrick Driveway
- RoofTile
- ConstructionStucco, Wood Siding, Brick
- FoundationSlab
Lot Description
ZeroToOneUnitAcre, Back Yard, Front Yard, Landscaped, Flag Lot, Lot Over 40000 Sqft
Additional Information
- Date ListedSeptember 4th, 2025
- Days on Market32
Listing Details
- AgentLaura Mason
- OfficeRE/MAX Gold Coast REALTORS
Laura Mason, RE/MAX Gold Coast REALTORS.
Based on information from California Regional Multiple Listing Service, Inc. as of October 6th, 2025 at 7:15am PDT. This information is for your personal, non-commercial use and may not be used for any purpose other than to identify prospective properties you may be interested in purchasing. Display of MLS data is usually deemed reliable but is NOT guaranteed accurate by the MLS. Buyers are responsible for verifying the accuracy of all information and should investigate the data themselves or retain appropriate professionals. Information from sources other than the Listing Agent may have been included in the MLS data. Unless otherwise specified in writing, Broker/Agent has not and will not verify any information obtained from other sources. The Broker/Agent providing the information contained herein may or may not have been the Listing and/or Selling Agent.





































