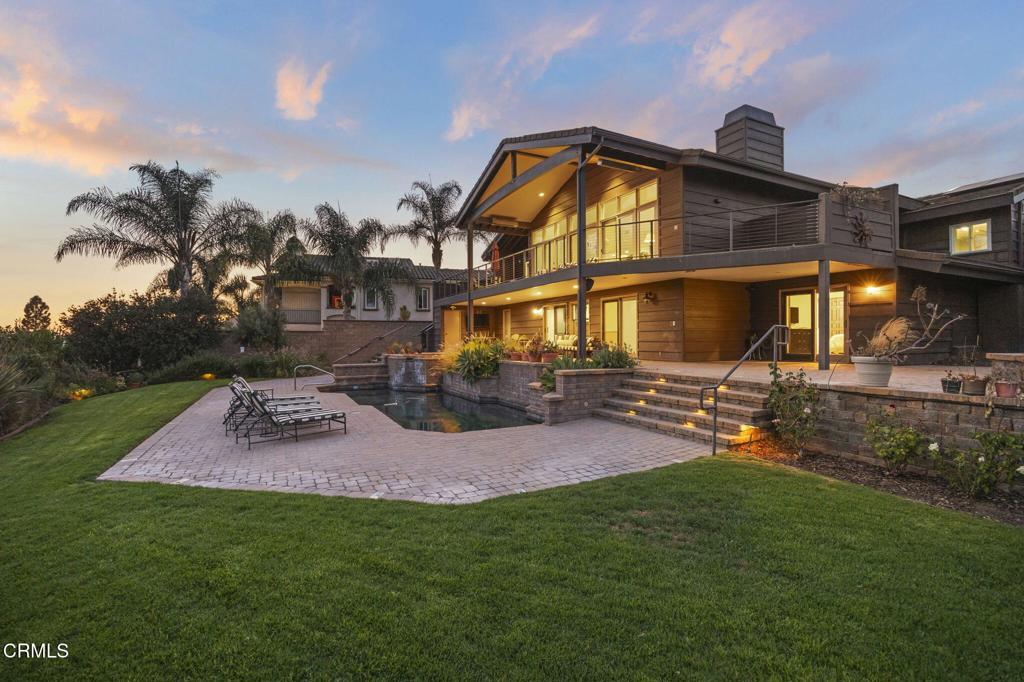- 3 Beds
- 4 Baths
- 3,062 Sqft
- .36 Acres
612 Shasta Drive
This stunning 3-bedroom, 4-bath home is nestled at the end of a quiet cul-de-sac on Santa Paula's desirable west end, where coastal breezes meet sweeping mountain views. This gorgeous home has been thoughtfully remodeled with new flooring, doors, fixtures, designer lighting, and a striking marble fireplace surround. The entertainer's kitchen is a culinary dream, featuring Sub-Zero, Wolf, and Kenmore Elite appliances, plus premium extras: wine cooler, ice maker, freezer drawers, dishwasher drawers, and an under-counter refrigerator. The open layout flows seamlessly into the living and dining areas, extending to a covered terrace with built-in heaters and Bose sound system--perfect for indoor-outdoor living while soaking up the views. The primary suite offers direct pool access, two spacious walk-in closets and a spa-inspired bath with soaking tub and dual vanities, creating a true retreat. Step outside to your own resort-style oasis complete with pool, spa, outdoor bath and many fruit trees. Solar panels and an EV charger add ultimate efficiency.
Essential Information
- MLS® #V1-32182
- Price$1,595,000
- Bedrooms3
- Bathrooms4.00
- Full Baths2
- Half Baths2
- Square Footage3,062
- Acres0.36
- Year Built1990
- TypeResidential
- Sub-TypeSingle Family Residence
- StyleCustom, Patio Home
- StatusActive
Community Information
- Address612 Shasta Drive
- AreaSPL - Santa Paula
- CitySanta Paula
- CountyVentura
- Zip Code93060
Amenities
- Parking Spaces2
- # of Garages3
- ViewCity Lights, Mountain(s)
- Has PoolYes
Utilities
Cable Connected, Electricity Connected, Natural Gas Connected, Sewer Connected, Water Connected
Parking
Driveway, Garage Faces Front, See Remarks
Garages
Driveway, Garage Faces Front, See Remarks
Pool
Heated, In Ground, Private, Waterfall, Black Bottom, Pebble
Interior
- HeatingCentral, Fireplace(s), Solar
- CoolingCentral Air
- FireplaceYes
- FireplacesGas, Living Room, Outside
- # of Stories2
- StoriesTwo
Interior Features
Beamed Ceilings, Built-in Features, Balcony, Cathedral Ceiling(s), High Ceilings, Living Room Deck Attached, Open Floorplan, Pantry, Stone Counters, Recessed Lighting, Storage, Unfurnished, Wired for Sound, All Bedrooms Down, Entrance Foyer, Primary Suite, Walk-In Closet(s)
Appliances
SixBurnerStove, Built-In Range, Convection Oven, Double Oven, Dishwasher, Freezer, Gas Cooktop, Gas Oven, Ice Maker, Microwave, Refrigerator, Range Hood, Water Heater, Indoor Grill
Exterior
- ExteriorCopper Plumbing
- Exterior FeaturesLighting
- RoofConcrete
- ConstructionCopper Plumbing
Lot Description
Back Yard, Cul-De-Sac, Lawn, Landscaped, Level, Street Level, Yard
Windows
Custom Covering(s), Double Pane Windows, Insulated Windows, Screens, Skylight(s)
Additional Information
- Date ListedSeptember 4th, 2025
- Days on Market17
Listing Details
- AgentLisa Clark
- OfficeBHHS California Properties
Lisa Clark, BHHS California Properties.
Based on information from California Regional Multiple Listing Service, Inc. as of September 22nd, 2025 at 10:51am PDT. This information is for your personal, non-commercial use and may not be used for any purpose other than to identify prospective properties you may be interested in purchasing. Display of MLS data is usually deemed reliable but is NOT guaranteed accurate by the MLS. Buyers are responsible for verifying the accuracy of all information and should investigate the data themselves or retain appropriate professionals. Information from sources other than the Listing Agent may have been included in the MLS data. Unless otherwise specified in writing, Broker/Agent has not and will not verify any information obtained from other sources. The Broker/Agent providing the information contained herein may or may not have been the Listing and/or Selling Agent.



























































