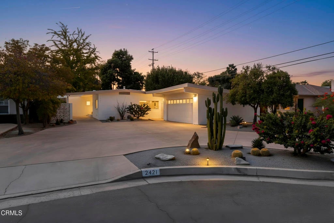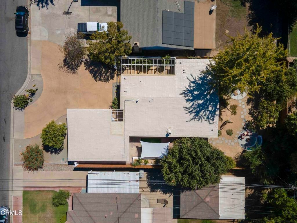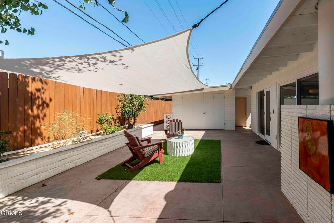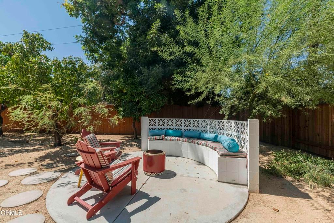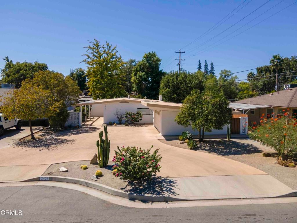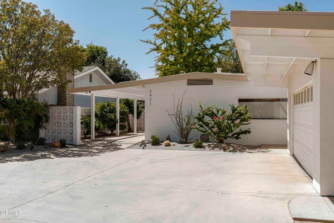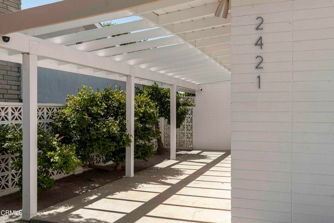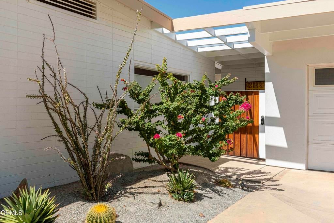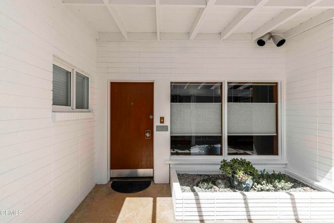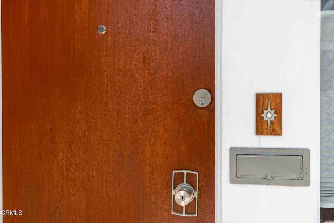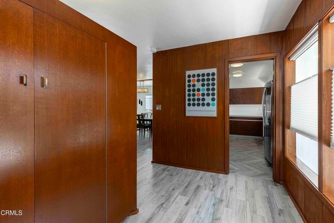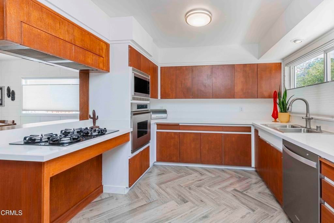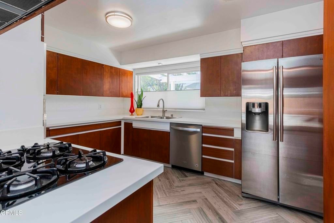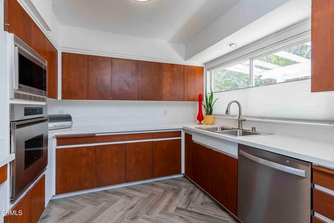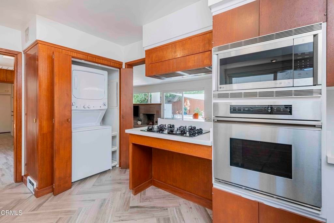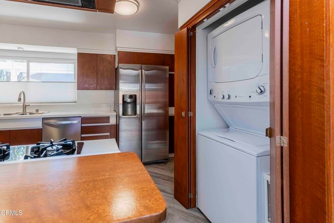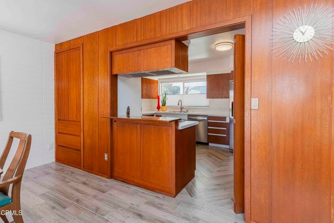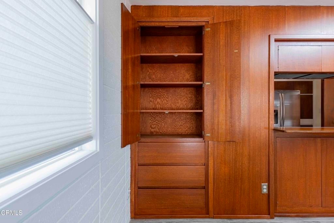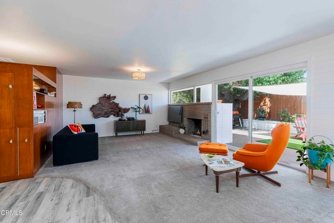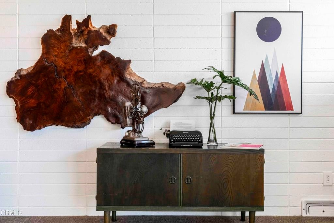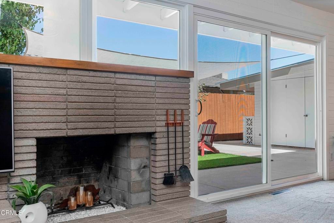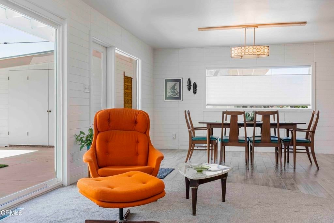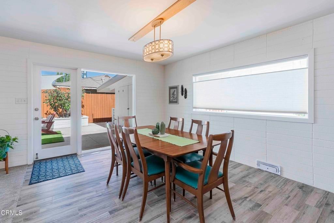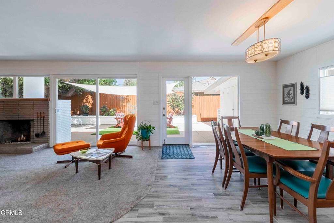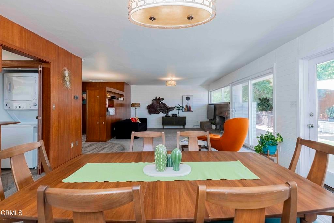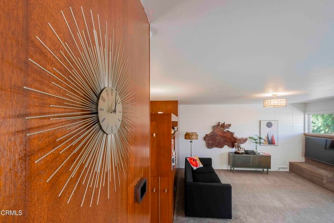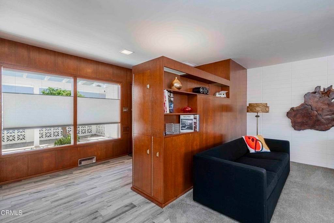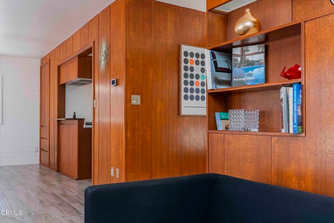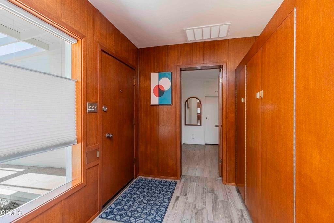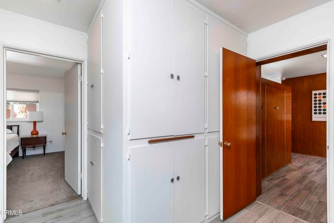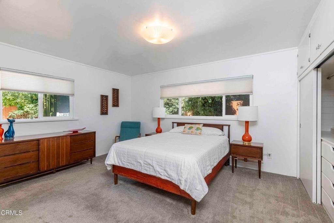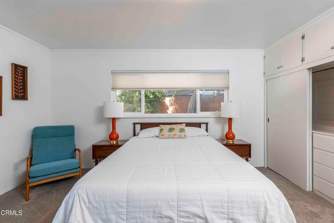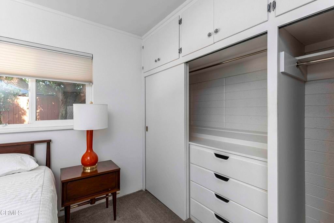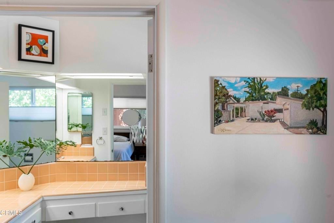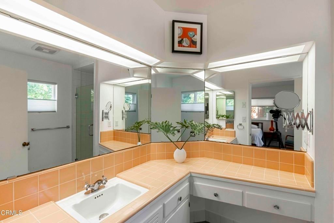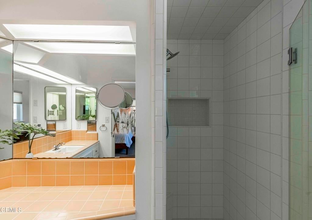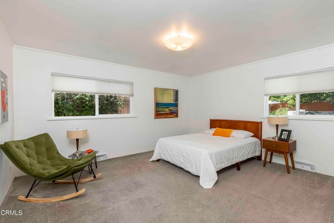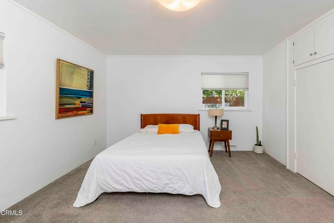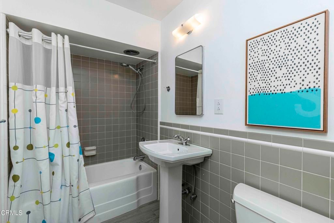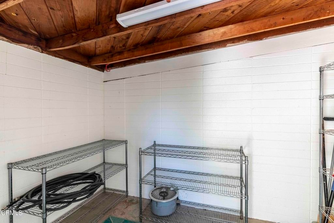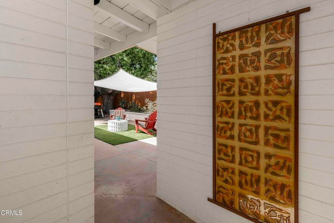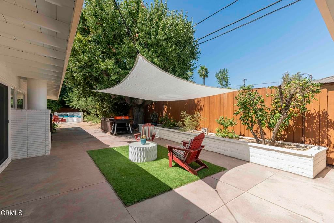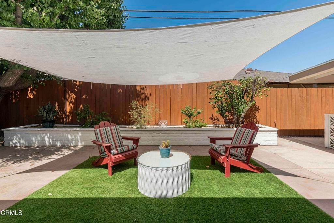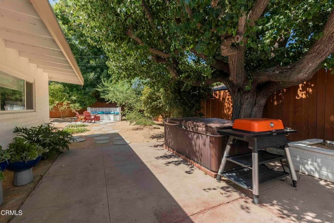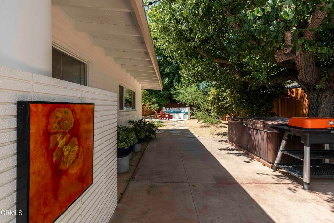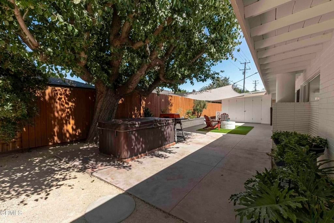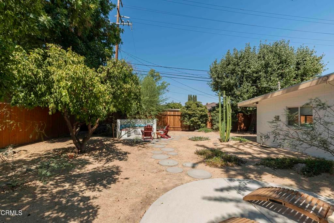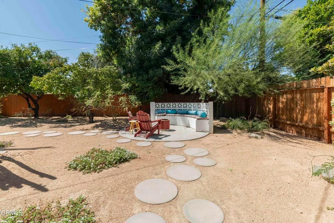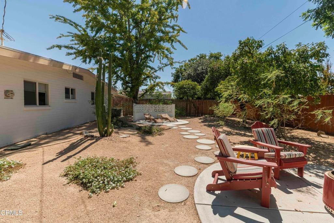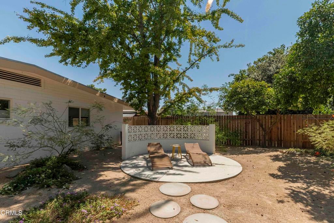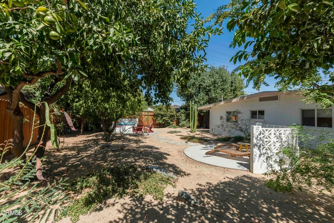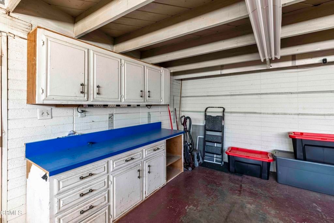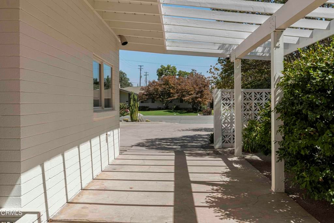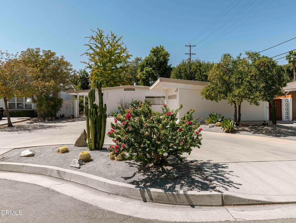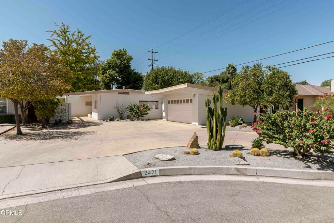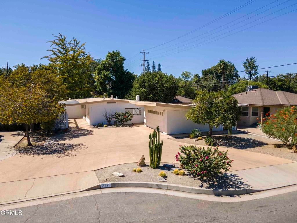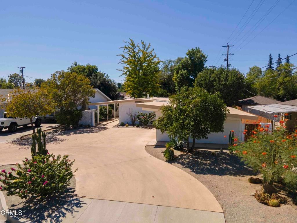- 2 Beds
- 2 Baths
- 1,498 Sqft
- .21 Acres
2421 C Street
Eichler-inspired mid-century custom home in Westchester's charming downtown neighborhood, ideal as an investment or short-term rental. The original mahogany cabinetry, built-ins, and paneling have been beautifully restored. The light-filled main living area opens to a concrete courtyard, raised planter and above-ground spa. Enjoy a unique pumice stone fireplace, wood-look tile flooring, oversized bedrooms, newer dual-pane windows, and custom window shades. The kitchen features quartz countertops, sleek mahogany cabinets, and stainless-steel appliances. A professionally designed desert landscape blends with mature fruit and deciduous trees. Recent upgrades include a new drip and deep-root irrigation system, custom teak wood gates, and concrete lounge areas. A spacious circular driveway and 2-car garage offer ample parking for guests. (See Realtor Highlights and photos for more details.)
Essential Information
- MLS® #V1-32252
- Price$450,000
- Bedrooms2
- Bathrooms2.00
- Full Baths2
- Square Footage1,498
- Acres0.21
- Year Built1955
- TypeResidential
- Sub-TypeSingle Family Residence
- StyleMid-Century Modern
- StatusActive
Community Information
- Address2421 C Street
- AreaBKSF - Bakersfield
- CityBakersfield
- CountyKern
- Zip Code93301
Amenities
- Parking Spaces7
- ParkingGarage, Garage Door Opener
- # of Garages2
- GaragesGarage, Garage Door Opener
- ViewNone
- PoolNone
Utilities
Electricity Connected, Natural Gas Connected, Sewer Connected, Water Connected
Interior
- InteriorCarpet, Tile
- CoolingCentral Air, Electric
- FireplaceYes
- FireplacesLiving Room
- # of Stories1
- StoriesOne
Interior Features
Built-in Features, Separate/Formal Dining Room, Open Floorplan, Quartz Counters, Storage, Tile Counters, Entrance Foyer, Primary Suite, Workshop, Block Walls
Appliances
Dishwasher, Electric Oven, Gas Cooktop, Microwave, Refrigerator, Range Hood, Water To Refrigerator, Water Heater, Dryer, Washer
Heating
Central, Forced Air, Natural Gas
Exterior
- Exterior FeaturesAwning(s), Lighting
- Lot DescriptionDrip Irrigation/Bubblers
- RoofFoam
- FoundationSlab
Exterior
Plaster, Stucco, Block, Copper Plumbing
Windows
Custom Covering(s), Double Pane Windows, Screens
Construction
Plaster, Stucco, Block, Copper Plumbing
Additional Information
- Date ListedSeptember 9th, 2025
- Days on Market18
Listing Details
- AgentWillie Gordon
- OfficeWatson Realty
Willie Gordon, Watson Realty.
Based on information from California Regional Multiple Listing Service, Inc. as of September 28th, 2025 at 2:30pm PDT. This information is for your personal, non-commercial use and may not be used for any purpose other than to identify prospective properties you may be interested in purchasing. Display of MLS data is usually deemed reliable but is NOT guaranteed accurate by the MLS. Buyers are responsible for verifying the accuracy of all information and should investigate the data themselves or retain appropriate professionals. Information from sources other than the Listing Agent may have been included in the MLS data. Unless otherwise specified in writing, Broker/Agent has not and will not verify any information obtained from other sources. The Broker/Agent providing the information contained herein may or may not have been the Listing and/or Selling Agent.



